11 Bullens Creek Drive, New Bern, NC 28562
Local realty services provided by:Better Homes and Gardens Real Estate Lifestyle Property Partners
11 Bullens Creek Drive,New Bern, NC 28562
$895,000
- 4 Beds
- 5 Baths
- 4,614 sq. ft.
- Single family
- Active
Listed by: the tyson group steve & jana
Office: tyson group, realtors
MLS#:100541773
Source:NC_CCAR
Price summary
- Price:$895,000
- Price per sq. ft.:$193.97
About this home
Your Private Palace Awaits! Set on 3 pristine acres in the upscale equestrian community of Gable's Run, this custom estate was crafted with a nod to New Bern's iconic Tryon Palace. The dramatic curb appeal is matched only by the exceptional finishes found throughout the home.
Enter through the spacious courtyard and park in the 3-car garage, also a driveway offering convenient RV parking. Step inside and immediately feel the grandeur—beautiful floors, exquisite moldings, and a bright, open layout. The chef's kitchen is designed for the discerning cook, featuring abundant cabinetry, expansive counter space, a huge center island, and granite countertops. The open dining area flows seamlessly into the large living room, complete with an elegant chandelier and abundant natural light. Architectural hallways create a unique circular passage to each ''wing'' of the home, enhancing both privacy and style.Two Luxurious Primary Suites. Enjoy the rarity—one on the main floor and another upstairs. The main-level primary suite is a true retreat, offering a spacious sitting area and an upscale bath with a jetted tub, walk-in shower, and dual vanities with a central dressing desk. A private bonus room above the suite provides flexible space for a home gym, office, media room, or craft studio. The second-floor primary suite features its own private upscale bath. Also upstairs is another oversized bedroom, a beautifully appointed bath, and access to a huge covered balcony—perfect for relaxing outdoors. Second Wing & Guest Quarters
The home's opposite wing offers a fantastic office space, a side entry with French doors, and access to the oversized three-car garage. Above the garage is a fully finished guest suite complete with a full bath and kitchen—ideal for visitors, in-laws, or extended stays. Outdoor Living at Its Finest
From the kitchen, step into the sunroom and out onto the expansive porch overlooking serene, landscaped 3 acre grounds and your in-ground pool!
Contact an agent
Home facts
- Year built:2005
- Listing ID #:100541773
- Added:53 day(s) ago
- Updated:January 10, 2026 at 11:21 AM
Rooms and interior
- Bedrooms:4
- Total bathrooms:5
- Full bathrooms:4
- Half bathrooms:1
- Living area:4,614 sq. ft.
Heating and cooling
- Cooling:Central Air, Heat Pump
- Heating:Electric, Heat Pump, Heating
Structure and exterior
- Roof:Shingle
- Year built:2005
- Building area:4,614 sq. ft.
- Lot area:3.02 Acres
Schools
- High school:New Bern
- Middle school:Grover C.Fields
- Elementary school:Creekside Elementary School
Utilities
- Water:Water Connected
- Sewer:Sewer Connected
Finances and disclosures
- Price:$895,000
- Price per sq. ft.:$193.97
New listings near 11 Bullens Creek Drive
- New
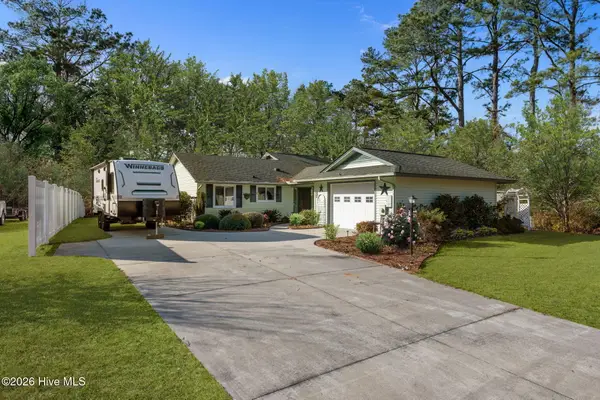 $268,000Active2 beds 2 baths1,468 sq. ft.
$268,000Active2 beds 2 baths1,468 sq. ft.117 Wildwood Drive, New Bern, NC 28562
MLS# 100548459Listed by: KELLER WILLIAMS REALTY - New
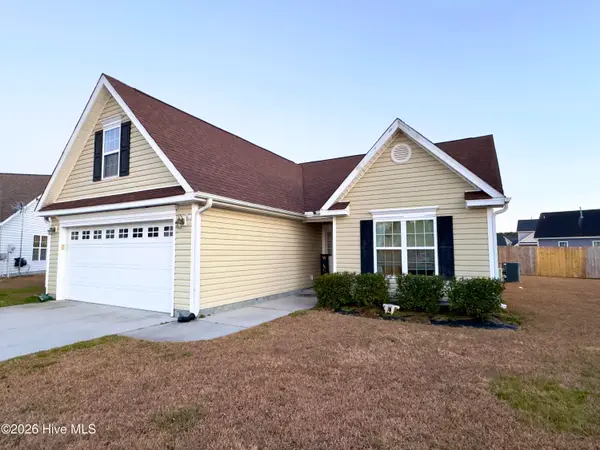 $312,000Active4 beds 2 baths1,770 sq. ft.
$312,000Active4 beds 2 baths1,770 sq. ft.100 Kenmore Court, New Bern, NC 28560
MLS# 100548432Listed by: ROCKBEAR REALTY - New
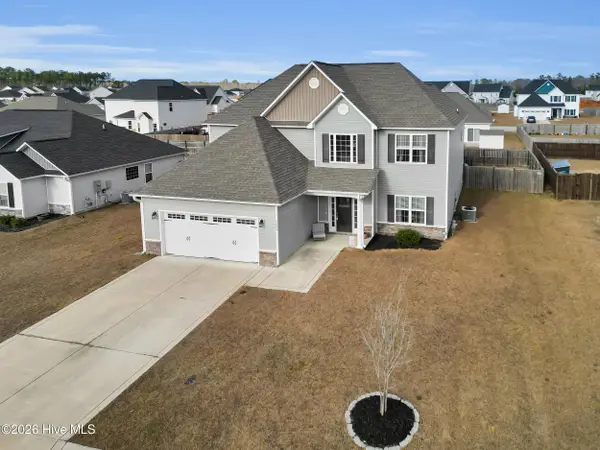 $425,000Active4 beds 3 baths2,704 sq. ft.
$425,000Active4 beds 3 baths2,704 sq. ft.1004 Spot Circle, New Bern, NC 28562
MLS# 100548416Listed by: UNITED REAL ESTATE COASTAL RIVERS - New
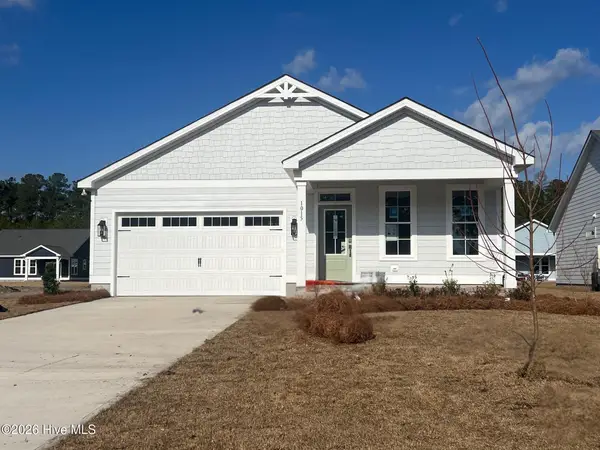 $437,900Active3 beds 2 baths1,811 sq. ft.
$437,900Active3 beds 2 baths1,811 sq. ft.1015 Brighton Drive, New Bern, NC 28562
MLS# 100548380Listed by: COLDWELL BANKER SEA COAST ADVANTAGE - New
 $504,000Active5 beds 4 baths3,849 sq. ft.
$504,000Active5 beds 4 baths3,849 sq. ft.3002 Yellowfin Drive, New Bern, NC 28562
MLS# 100546879Listed by: KELLER WILLIAMS REALTY - New
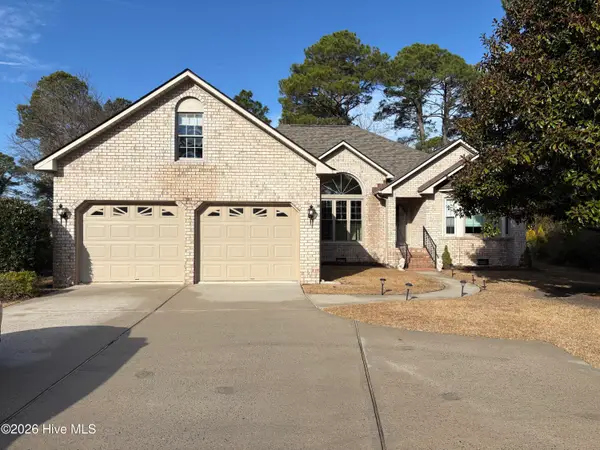 $305,000Active3 beds 2 baths1,930 sq. ft.
$305,000Active3 beds 2 baths1,930 sq. ft.1503 Columbus Court, New Bern, NC 28560
MLS# 100548321Listed by: NEUSE REALTY, INC - New
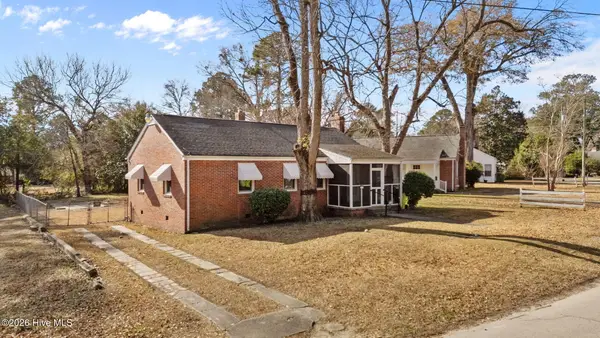 $179,000Active3 beds 1 baths1,080 sq. ft.
$179,000Active3 beds 1 baths1,080 sq. ft.1603 Oakwood Avenue, New Bern, NC 28560
MLS# 100548230Listed by: COLDWELL BANKER SEA COAST ADVANTAGE - New
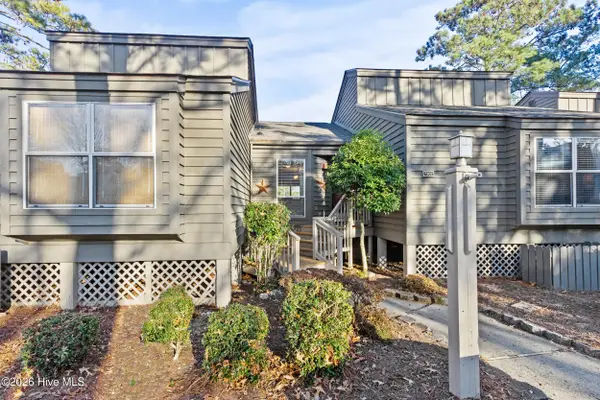 $210,000Active2 beds 2 baths1,050 sq. ft.
$210,000Active2 beds 2 baths1,050 sq. ft.7302 Windward Drive, New Bern, NC 28560
MLS# 100548262Listed by: KELLER WILLIAMS REALTY 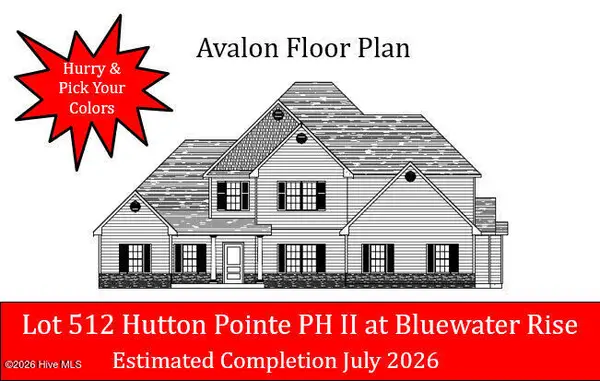 $507,000Pending5 beds 4 baths3,849 sq. ft.
$507,000Pending5 beds 4 baths3,849 sq. ft.2000 Yellowfin Drive, New Bern, NC 28562
MLS# 100548203Listed by: KELLER WILLIAMS REALTY- New
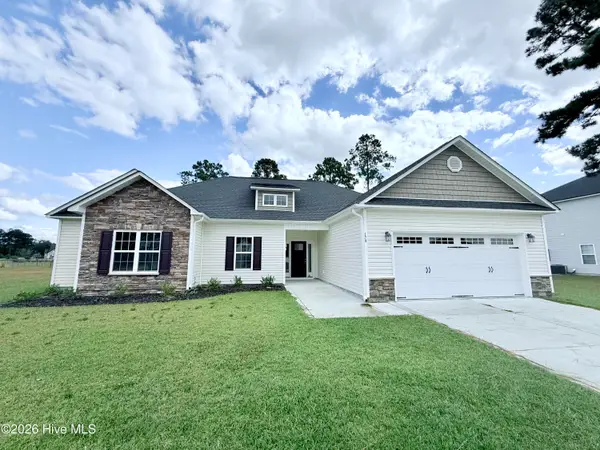 $349,900Active4 beds 2 baths1,975 sq. ft.
$349,900Active4 beds 2 baths1,975 sq. ft.174 Finch Lane, New Bern, NC 28560
MLS# 100548187Listed by: REALTY ONE GROUP EAST
