110 Kenmore Court, New Bern, NC 28560
Local realty services provided by:Better Homes and Gardens Real Estate Elliott Coastal Living
110 Kenmore Court,New Bern, NC 28560
$325,000
- 3 Beds
- 2 Baths
- 1,978 sq. ft.
- Single family
- Pending
Listed by:jean mcdonald
Office:remax real estate center
MLS#:100514526
Source:NC_CCAR
Price summary
- Price:$325,000
- Price per sq. ft.:$164.31
About this home
Home sweet home in desirable Lynnwood Highlands! Enter into brand new (gorgeous!) LVP flooring throughout main living areas. 3 bedroom, 2 full bath home with a large FROG/bonus room/4th bedroom! All bedrooms have brand new carpet! Primary bedroom has great sized WIC and dual sinks with a garden tub in the en suite bathroom. Kitchen boasts an eat-in area and a cozy space for a breakfast nook! Brand new (June 2025) Whirlpool stainless steel appliances installed just for you! Laundry room is conveniently located off the kitchen, washer and dryer convey! Screened in porch to enjoy your perfect privacy fenced (new fence 2024) backyard with unique garden already started! 2 car attached garage. Fresh paint throughout! Brand new roof (June 2025)!! Community pool included in the modest annual HOA fee! This home is so easy to love! Short distance to Downtown New Bern and Marine Corps Air Station Cherry Point and also a quick commute to our breathtaking Crystal Coast beaches! Seller is offering 2.49 VA loan assumption to qualified VA eligible buyers. *Seller offering $5000 'use as you choose' concession with acceptable offer*
Contact an agent
Home facts
- Year built:2006
- Listing ID #:100514526
- Added:101 day(s) ago
- Updated:September 29, 2025 at 07:46 AM
Rooms and interior
- Bedrooms:3
- Total bathrooms:2
- Full bathrooms:2
- Living area:1,978 sq. ft.
Heating and cooling
- Cooling:Central Air
- Heating:Heat Pump, Heating, Natural Gas
Structure and exterior
- Roof:Architectural Shingle
- Year built:2006
- Building area:1,978 sq. ft.
- Lot area:0.2 Acres
Schools
- High school:Havelock
- Middle school:Tucker Creek
- Elementary school:W. Jesse Gurganus
Finances and disclosures
- Price:$325,000
- Price per sq. ft.:$164.31
New listings near 110 Kenmore Court
- New
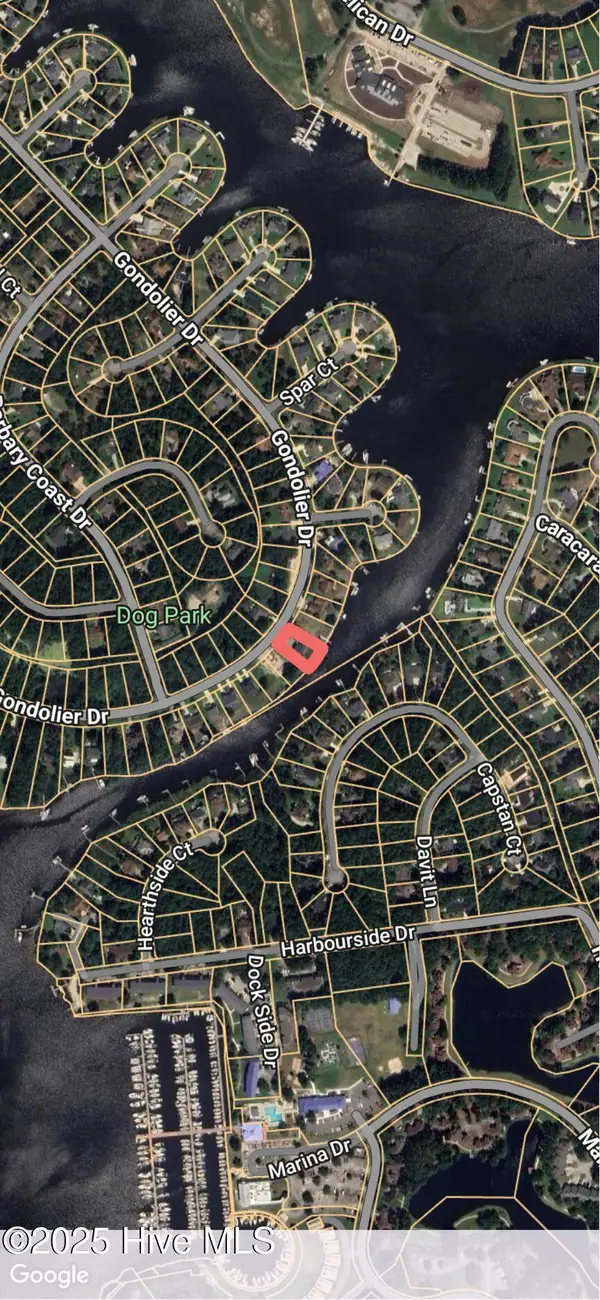 $150,000Active0.29 Acres
$150,000Active0.29 Acres2-5710 Gondolier Drive, New Bern, NC 28560
MLS# 100533184Listed by: WEICHERT REALTORS AT WAVE'S EDGE - New
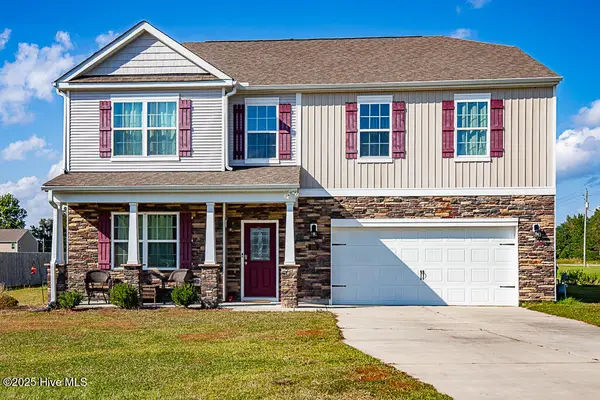 $400,000Active4 beds 4 baths3,128 sq. ft.
$400,000Active4 beds 4 baths3,128 sq. ft.102 Featherstone Lane, New Bern, NC 28562
MLS# 100533124Listed by: KELLER WILLIAMS REALTY - New
 $87,500Active2 beds 1 baths864 sq. ft.
$87,500Active2 beds 1 baths864 sq. ft.506 King Neck Road, New Bern, NC 28560
MLS# 100533051Listed by: CCA REAL ESTATE - New
 $150,000Active4 beds 2 baths1,986 sq. ft.
$150,000Active4 beds 2 baths1,986 sq. ft.916 Cedar Street, New Bern, NC 28560
MLS# 100533018Listed by: BRICK + WILLOW LLC - New
 $255,000Active3 beds 2 baths1,776 sq. ft.
$255,000Active3 beds 2 baths1,776 sq. ft.812 Pelican Drive, New Bern, NC 28560
MLS# 100533040Listed by: CENTURY 21 ZAYTOUN RAINES - New
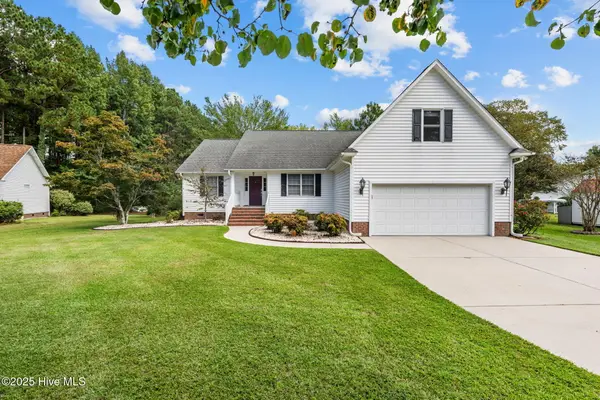 $355,973Active3 beds 2 baths2,209 sq. ft.
$355,973Active3 beds 2 baths2,209 sq. ft.203 Dobbs Spaight Road, New Bern, NC 28562
MLS# 100532981Listed by: NORTHGROUP - New
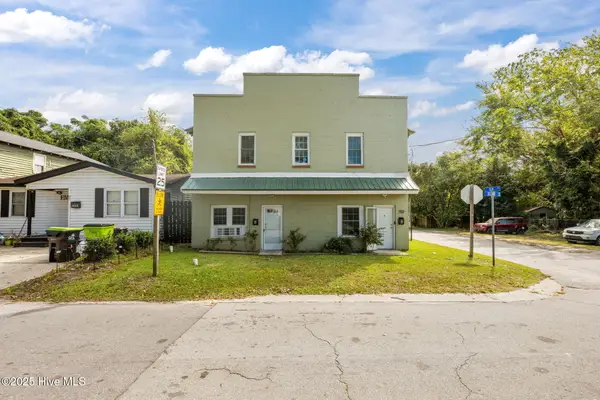 $270,000Active8 beds 4 baths3,200 sq. ft.
$270,000Active8 beds 4 baths3,200 sq. ft.700 2nd Avenue, New Bern, NC 28560
MLS# 100532999Listed by: BRICK + WILLOW LLC - New
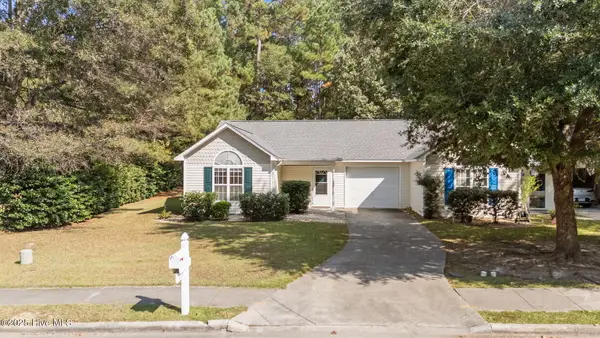 $219,000Active2 beds 2 baths1,007 sq. ft.
$219,000Active2 beds 2 baths1,007 sq. ft.214 Tobiano Drive, New Bern, NC 28562
MLS# 100532949Listed by: CCA REAL ESTATE - New
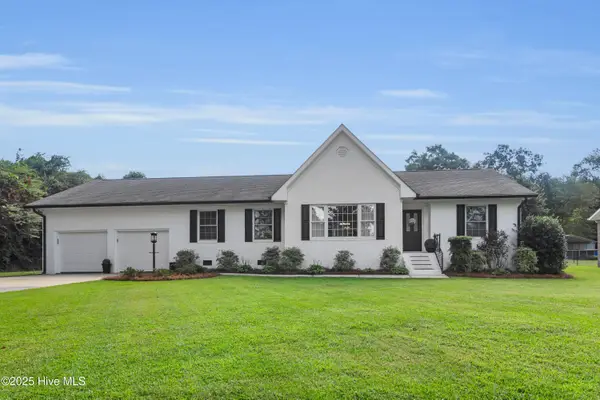 $350,000Active3 beds 2 baths1,936 sq. ft.
$350,000Active3 beds 2 baths1,936 sq. ft.305 Madam Moores Lane, New Bern, NC 28562
MLS# 100532841Listed by: KELLER WILLIAMS REALTY - New
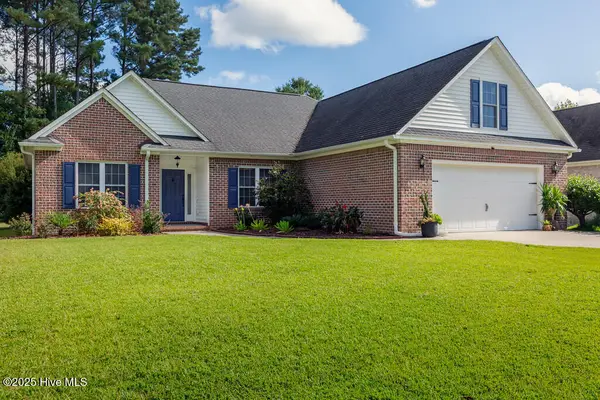 $395,000Active3 beds 2 baths2,216 sq. ft.
$395,000Active3 beds 2 baths2,216 sq. ft.108 Biel Lane, New Bern, NC 28562
MLS# 100532869Listed by: POTTER REAL ESTATE CO.
