1105 Caracara Drive, New Bern, NC 28560
Local realty services provided by:Better Homes and Gardens Real Estate Elliott Coastal Living
Listed by:enc properties group
Office:coldwell banker sea coast advantage
MLS#:100529739
Source:NC_CCAR
Price summary
- Price:$525,000
- Price per sq. ft.:$238.96
About this home
Incredible opportunity to have your boat parked at your back door and a home that is truly move in ready! Sellers have made numerus updates to the home inside and out. Modern master bathroom with double sinks, large walk-in tile shower, and walk-in closet. Kitchen opened up, island added, quartz counter, glass tile back splash, gas range, and stainless-steel appliances. They installed LVP throughout the home and installed custom, programable, blue tooth controlled blinds in main living areas! Wood deck was expanded and replaced with composite decking and a paver patio for grilling and additional outside living space. Boat slip was redone, new pilings added, and a drive on floating dock. The floating dock is excluded from the listing; however sellers will consider including it for the right price! Additional updates included - Generac Emergency Backup generator, metal roof, tankless water heater and encapsulated crawl space. Home is in the gated Fairfield Harbour community, not in the AE Flood zone and close to the gate so you can get in and our quickly. Words cannot do this property justice, you MUST come see it for yourself!! Schedule your private tour soon.
Sunroom was converted to heated square footage by a prior owner. Unknown if permits were pulled to complete the conversion. Area is included in total square footage.
Contact an agent
Home facts
- Year built:1978
- Listing ID #:100529739
- Added:45 day(s) ago
- Updated:October 25, 2025 at 08:42 AM
Rooms and interior
- Bedrooms:3
- Total bathrooms:2
- Full bathrooms:2
- Living area:2,197 sq. ft.
Heating and cooling
- Cooling:Heat Pump
- Heating:Electric, Heat Pump, Heating
Structure and exterior
- Roof:Metal
- Year built:1978
- Building area:2,197 sq. ft.
- Lot area:0.41 Acres
Schools
- High school:West Craven
- Middle school:West Craven
- Elementary school:Bridgeton
Utilities
- Water:Community Water Available, Water Connected
- Sewer:Sewer Connected
Finances and disclosures
- Price:$525,000
- Price per sq. ft.:$238.96
New listings near 1105 Caracara Drive
- New
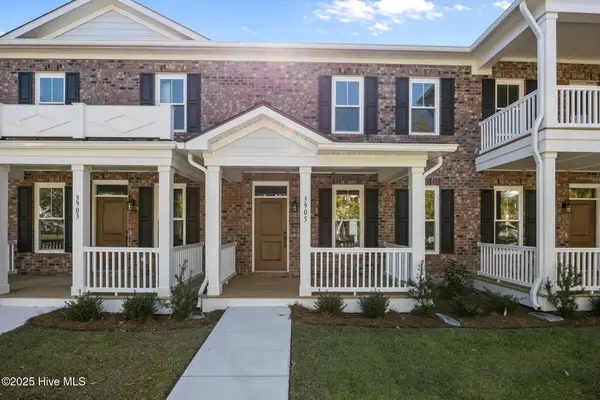 $424,900Active3 beds 3 baths1,852 sq. ft.
$424,900Active3 beds 3 baths1,852 sq. ft.3905 Harkers Way, New Bern, NC 28562
MLS# 100538052Listed by: COLDWELL BANKER SEA COAST ADVANTAGE - New
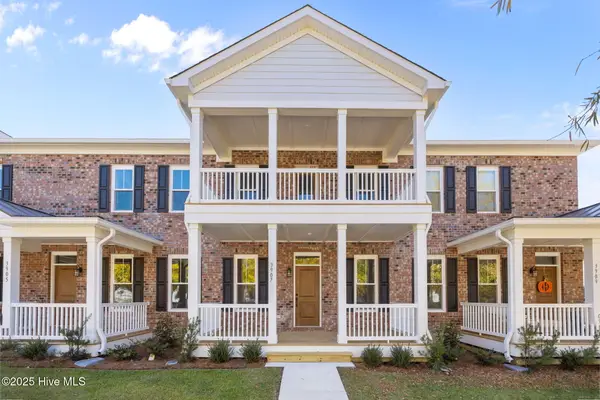 $441,900Active3 beds 3 baths1,852 sq. ft.
$441,900Active3 beds 3 baths1,852 sq. ft.3907 Harkers Way, New Bern, NC 28562
MLS# 100538056Listed by: COLDWELL BANKER SEA COAST ADVANTAGE - New
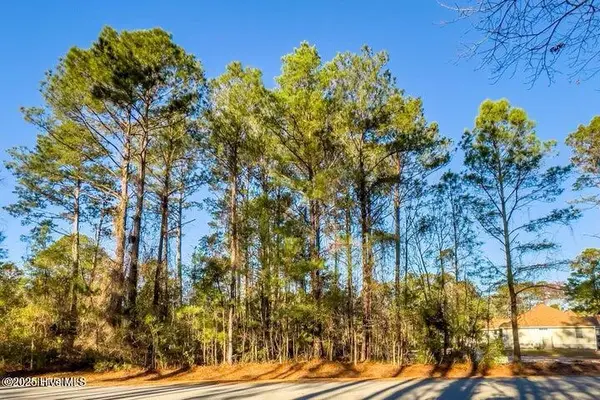 $31,900Active0.28 Acres
$31,900Active0.28 Acres1110 Barkentine Drive, New Bern, NC 28560
MLS# 100538011Listed by: KELLER WILLIAMS REALTY - New
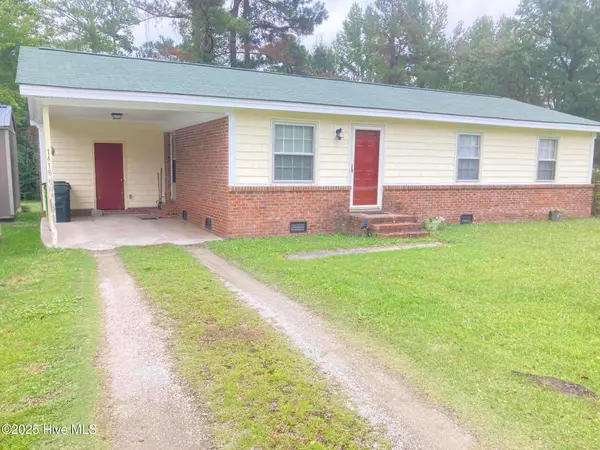 $225,000Active3 beds 2 baths1,025 sq. ft.
$225,000Active3 beds 2 baths1,025 sq. ft.1418 Mockingbird Lane, New Bern, NC 28562
MLS# 100537844Listed by: KELLER WILLIAMS REALTY POINTS EAST - New
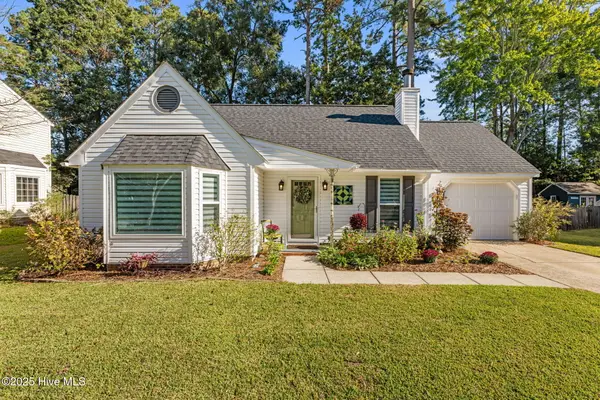 $242,900Active2 beds 2 baths850 sq. ft.
$242,900Active2 beds 2 baths850 sq. ft.3418 Preakness Place, New Bern, NC 28562
MLS# 100537853Listed by: RE/MAX OCEAN PROPERTIES - New
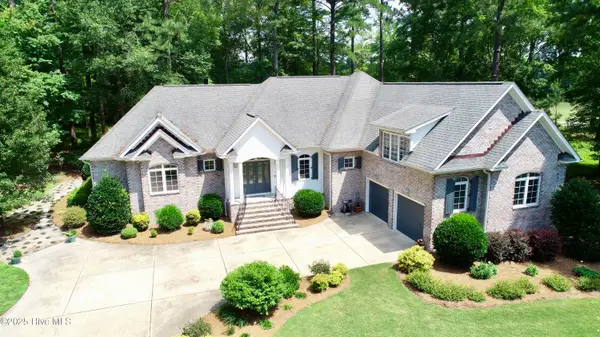 $750,000Active4 beds 4 baths2,653 sq. ft.
$750,000Active4 beds 4 baths2,653 sq. ft.4203 Sienna Place, New Bern, NC 28562
MLS# 100537861Listed by: SELLINGNORTHCAROLINA.COM - New
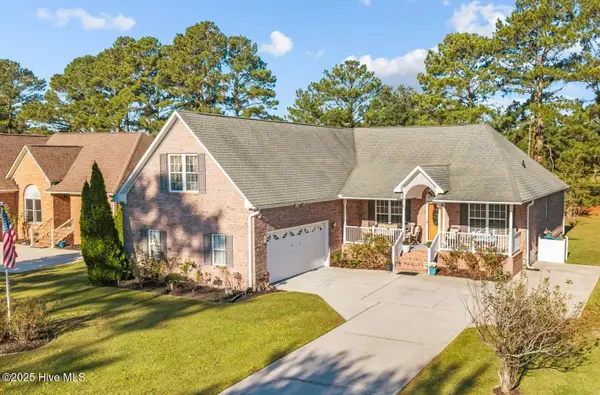 $415,000Active3 beds 3 baths2,655 sq. ft.
$415,000Active3 beds 3 baths2,655 sq. ft.1207 Pelican Drive, New Bern, NC 28560
MLS# 100537883Listed by: KELLER WILLIAMS REALTY - New
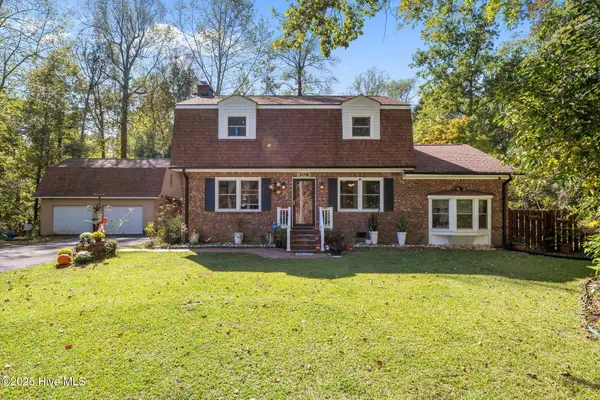 $375,000Active3 beds 3 baths2,123 sq. ft.
$375,000Active3 beds 3 baths2,123 sq. ft.308 Little Rossie Road, New Bern, NC 28560
MLS# 100537890Listed by: UNITED REAL ESTATE EAST CAROLINA - New
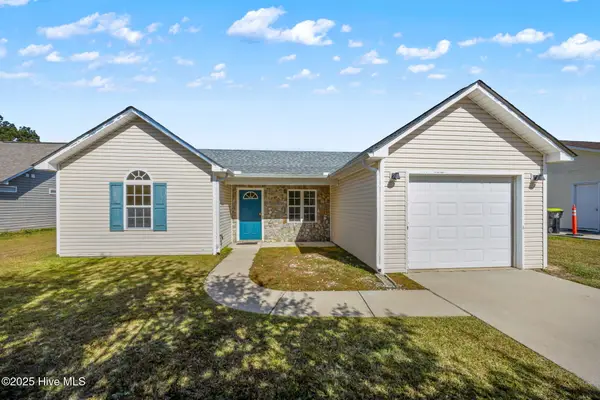 $265,000Active3 beds 2 baths1,320 sq. ft.
$265,000Active3 beds 2 baths1,320 sq. ft.205 Fairmount Way, New Bern, NC 28562
MLS# 100537731Listed by: KELLER WILLIAMS COASTAL VIRGINIA - New
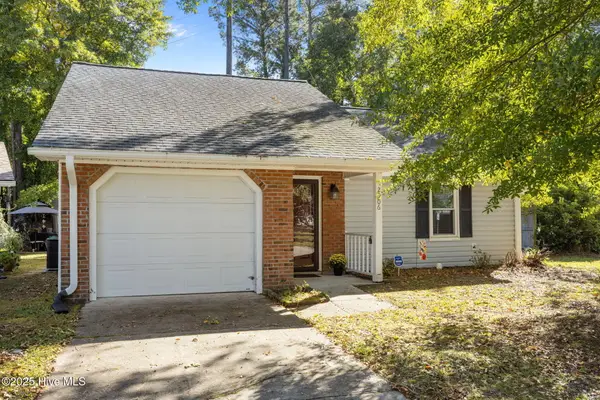 $210,000Active2 beds 1 baths1,066 sq. ft.
$210,000Active2 beds 1 baths1,066 sq. ft.2906 Union Court, New Bern, NC 28562
MLS# 100537663Listed by: LIPPINCOTT REALTY
