1112 Harbour Pointe Drive, New Bern, NC 28560
Local realty services provided by:Better Homes and Gardens Real Estate Elliott Coastal Living
Listed by:joy harsen
Office:neuse realty, inc
MLS#:100523073
Source:NC_CCAR
Price summary
- Price:$595,000
- Price per sq. ft.:$240.4
About this home
This beautiful waterfront home has been meticulously maintained and refurbished to enjoy life on Bee Tree and Upper Broad Creek in the Fairfield Harbour Community! The property has lovely waterfront/marsh views from the Living Rm, Kitchen/Breakfast nook, Master Bedroom, Office/Bedroom and spacious screened porch. The refurbished 244 ft. concrete hogshead walkway to a 8'X25' dock provides a great nature walk and water access. The high elevation of the lot also offers peace of mind. This home has 3/4 Bedrooms and 3 full Baths. It has an open, airy, flowing split bedroom floorplan. The living areas are clad with hardwood flooring; the bonus room and full bath were completed in 2012. The kitchen has a built in oven, electric cooktop, granite countertops, tile backsplash and white cabinetry. The Master Bedroom is generously sized as well as the walk-in closet. The Master Bathhas walk-in shower, jetted tub and double bowl vanity. All appliances convey including refrigerator, washer, dryer, whole house generator and water filtration system. The water heater and waterfiltration system were installed in 2024. Fairfield Harbour is a gated waterfront/golf course community with many amnenities, such as, Community Center, Clubhouse, Restaurant, 18 hole golf course, walking trails, boat ramp, fishing pier, dog park, people park, marinas and lots of clubs and activities. Come vist and see--this might just be your new home!
Contact an agent
Home facts
- Year built:2005
- Listing ID #:100523073
- Added:55 day(s) ago
- Updated:September 29, 2025 at 07:46 AM
Rooms and interior
- Bedrooms:4
- Total bathrooms:3
- Full bathrooms:3
- Living area:2,475 sq. ft.
Heating and cooling
- Heating:Electric, Heat Pump, Heating
Structure and exterior
- Roof:Architectural Shingle
- Year built:2005
- Building area:2,475 sq. ft.
- Lot area:0.96 Acres
Schools
- High school:West Craven
- Middle school:West Craven
- Elementary school:Bridgeton
Utilities
- Water:Community Water Available, Water Connected
- Sewer:Sewer Connected
Finances and disclosures
- Price:$595,000
- Price per sq. ft.:$240.4
- Tax amount:$2,472 (2024)
New listings near 1112 Harbour Pointe Drive
- New
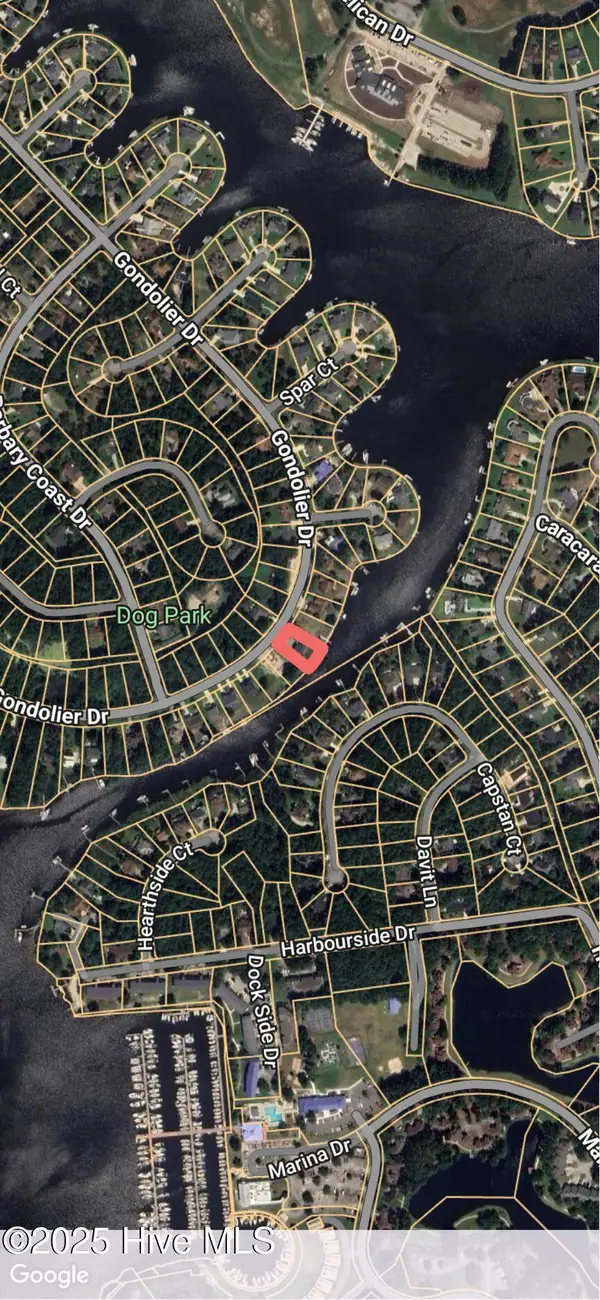 $150,000Active0.29 Acres
$150,000Active0.29 Acres2-5710 Gondolier Drive, New Bern, NC 28560
MLS# 100533184Listed by: WEICHERT REALTORS AT WAVE'S EDGE - New
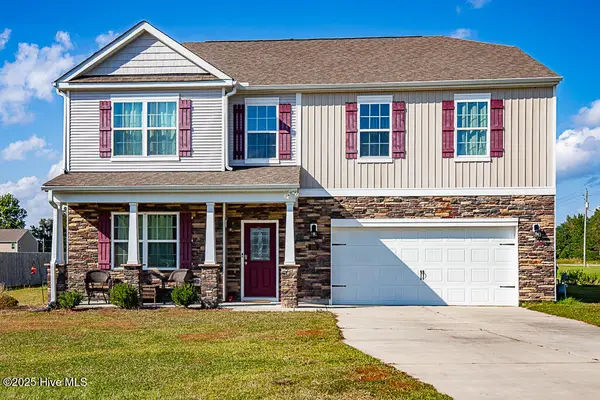 $400,000Active4 beds 4 baths3,128 sq. ft.
$400,000Active4 beds 4 baths3,128 sq. ft.102 Featherstone Lane, New Bern, NC 28562
MLS# 100533124Listed by: KELLER WILLIAMS REALTY - New
 $87,500Active2 beds 1 baths864 sq. ft.
$87,500Active2 beds 1 baths864 sq. ft.506 King Neck Road, New Bern, NC 28560
MLS# 100533051Listed by: CCA REAL ESTATE - New
 $150,000Active4 beds 2 baths1,986 sq. ft.
$150,000Active4 beds 2 baths1,986 sq. ft.916 Cedar Street, New Bern, NC 28560
MLS# 100533018Listed by: BRICK + WILLOW LLC - New
 $255,000Active3 beds 2 baths1,776 sq. ft.
$255,000Active3 beds 2 baths1,776 sq. ft.812 Pelican Drive, New Bern, NC 28560
MLS# 100533040Listed by: CENTURY 21 ZAYTOUN RAINES - New
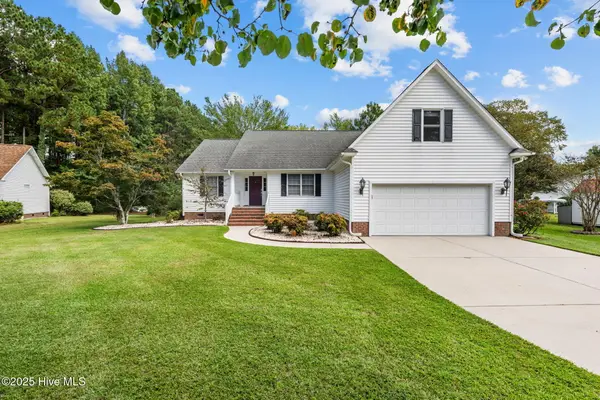 $355,973Active3 beds 2 baths2,209 sq. ft.
$355,973Active3 beds 2 baths2,209 sq. ft.203 Dobbs Spaight Road, New Bern, NC 28562
MLS# 100532981Listed by: NORTHGROUP - New
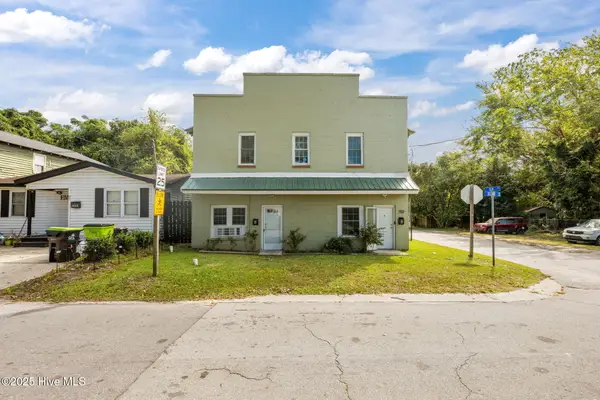 $270,000Active8 beds 4 baths3,200 sq. ft.
$270,000Active8 beds 4 baths3,200 sq. ft.700 2nd Avenue, New Bern, NC 28560
MLS# 100532999Listed by: BRICK + WILLOW LLC - New
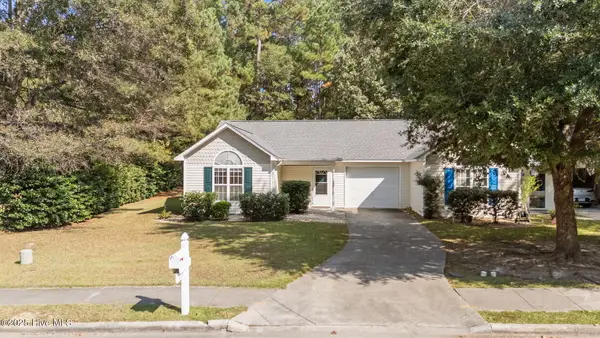 $219,000Active2 beds 2 baths1,007 sq. ft.
$219,000Active2 beds 2 baths1,007 sq. ft.214 Tobiano Drive, New Bern, NC 28562
MLS# 100532949Listed by: CCA REAL ESTATE - New
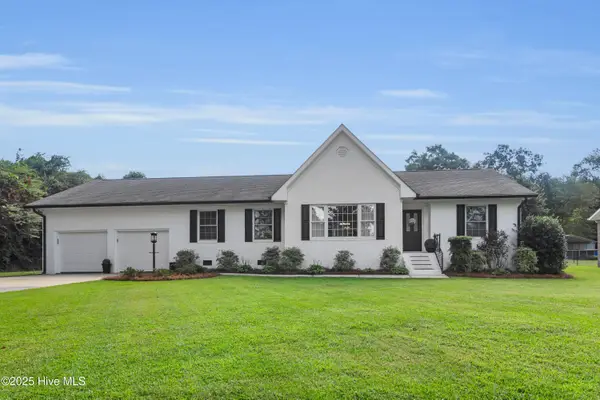 $350,000Active3 beds 2 baths1,936 sq. ft.
$350,000Active3 beds 2 baths1,936 sq. ft.305 Madam Moores Lane, New Bern, NC 28562
MLS# 100532841Listed by: KELLER WILLIAMS REALTY - New
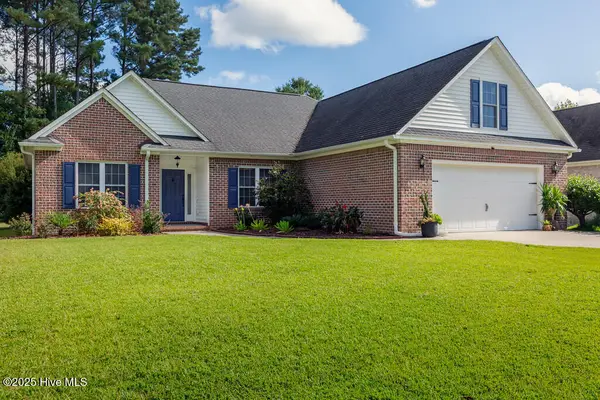 $395,000Active3 beds 2 baths2,216 sq. ft.
$395,000Active3 beds 2 baths2,216 sq. ft.108 Biel Lane, New Bern, NC 28562
MLS# 100532869Listed by: POTTER REAL ESTATE CO.
