113 Dare Drive, New Bern, NC 28560
Local realty services provided by:Better Homes and Gardens Real Estate Lifestyle Property Partners
113 Dare Drive,New Bern, NC 28560
$225,000
- 3 Beds
- 2 Baths
- 1,003 sq. ft.
- Single family
- Active
Listed by:curtis gatlin
Office:cca real estate
MLS#:100502132
Source:NC_CCAR
Price summary
- Price:$225,000
- Price per sq. ft.:$224.33
About this home
This well-maintained gem is ready for new owners and perfectly located—convenient to Cherry Point, New Bern, local shopping, and the beautiful Crystal Coast beaches. Freshly painted, new LVT flooring with 3 nice size bedrooms and 1.5 baths, including a private half bath in the primary bedroom, this home blends comfort and function. The kitchen features updated cabinets, a stylish peninsula, tiled flooring, and stainless steel appliances—including a gas stove! Gorgeous hardwood floors run through the living room and hallway, while cozy carpet adds warmth to the bedrooms. Enjoy outdoor living on the spacious deck surrounded by mature landscaping, or cool off in the above-ground pool during those hot summer days. The fenced backyard sits on a generous lot, and there's an attached 1-car garage for extra storage. NO city taxes! Don't miss your chance to make this charming home yours—schedule a showing today!
Contact an agent
Home facts
- Year built:1971
- Listing ID #:100502132
- Added:182 day(s) ago
- Updated:October 18, 2025 at 10:10 AM
Rooms and interior
- Bedrooms:3
- Total bathrooms:2
- Full bathrooms:1
- Half bathrooms:1
- Living area:1,003 sq. ft.
Heating and cooling
- Cooling:Central Air
- Heating:Forced Air, Gas Pack, Heating
Structure and exterior
- Roof:Shingle
- Year built:1971
- Building area:1,003 sq. ft.
- Lot area:0.35 Acres
Schools
- High school:Havelock
- Middle school:Tucker Creek
- Elementary school:Arthur W. Edwards
Finances and disclosures
- Price:$225,000
- Price per sq. ft.:$224.33
New listings near 113 Dare Drive
- Open Sat, 10am to 12pmNew
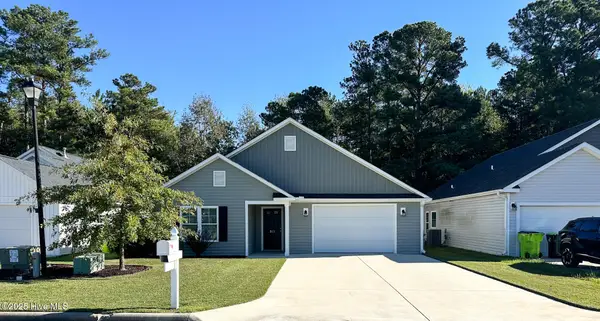 $280,000Active3 beds 2 baths1,371 sq. ft.
$280,000Active3 beds 2 baths1,371 sq. ft.315 Woolard Trail, New Bern, NC 28560
MLS# 100536838Listed by: KELLER WILLIAMS CRYSTAL COAST - New
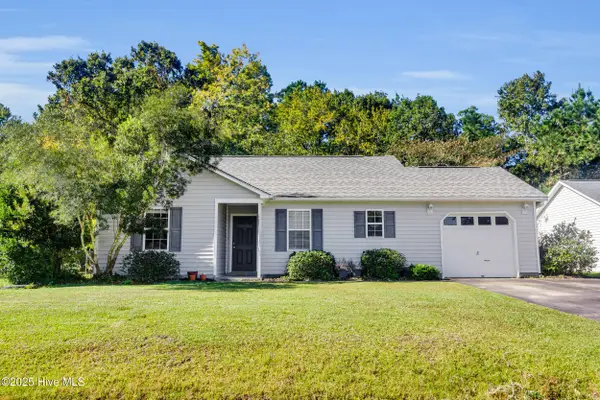 $235,000Active3 beds 2 baths1,197 sq. ft.
$235,000Active3 beds 2 baths1,197 sq. ft.111 Sweet Bay Drive, New Bern, NC 28560
MLS# 100536743Listed by: REALTY ONE GROUP EAST 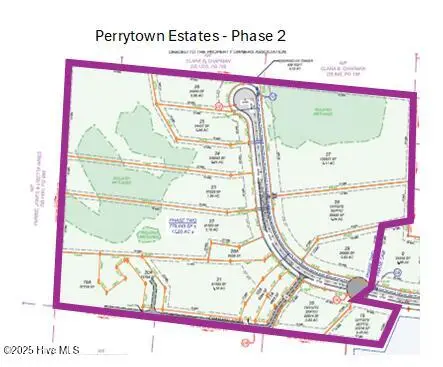 $260,000Pending17.66 Acres
$260,000Pending17.66 Acres0 Perrytown Road, New Bern, NC 28562
MLS# 100536769Listed by: NORTHGROUP- New
 $415,000Active4 beds 3 baths2,871 sq. ft.
$415,000Active4 beds 3 baths2,871 sq. ft.3083 Bettye Gresham Lane, New Bern, NC 28562
MLS# 100536733Listed by: KELLER WILLIAMS REALTY - New
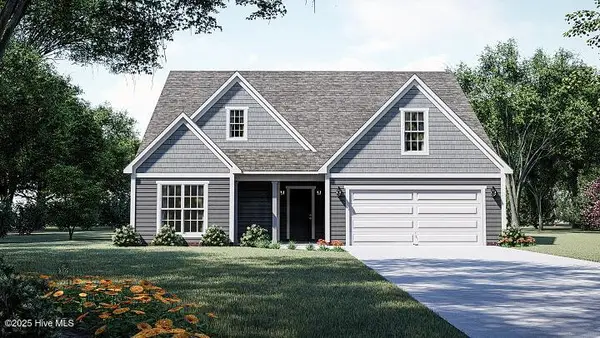 $419,900Active4 beds 3 baths2,244 sq. ft.
$419,900Active4 beds 3 baths2,244 sq. ft.1218 Petite Terre Court, New Bern, NC 28560
MLS# 100536695Listed by: COMPASS NORTH CAROLINA, LLC THE COLEY GROUP INC - New
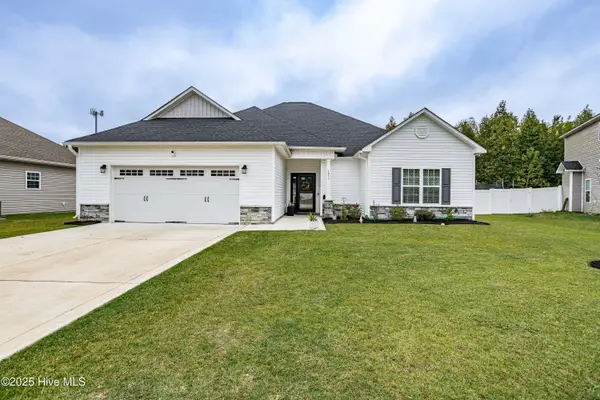 $353,000Active3 beds 2 baths1,916 sq. ft.
$353,000Active3 beds 2 baths1,916 sq. ft.1013 Abby Leigh Avenue, New Bern, NC 28562
MLS# 100536624Listed by: KELLER WILLIAMS REALTY - New
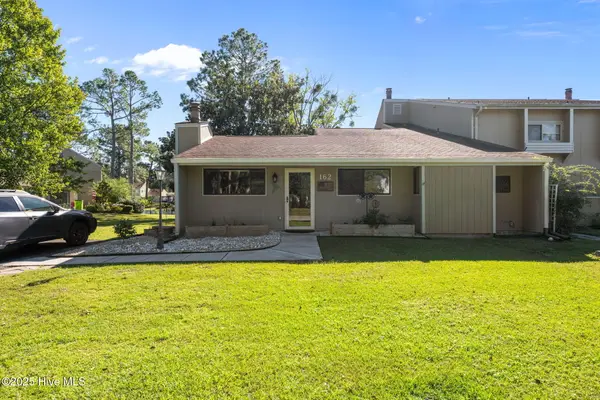 $227,500Active2 beds 2 baths1,454 sq. ft.
$227,500Active2 beds 2 baths1,454 sq. ft.162 Quarterdeck Townes, New Bern, NC 28562
MLS# 100536684Listed by: NORTHGROUP 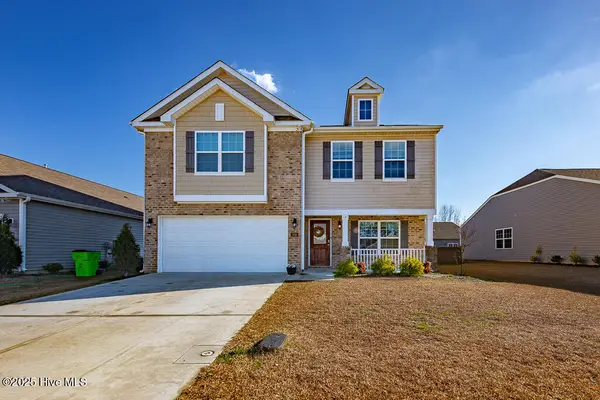 $310,000Active4 beds 3 baths2,231 sq. ft.
$310,000Active4 beds 3 baths2,231 sq. ft.308 Isabelle Street #Lot 986, New Bern, NC 28560
MLS# 100512082Listed by: REALTY ONE GROUP EAST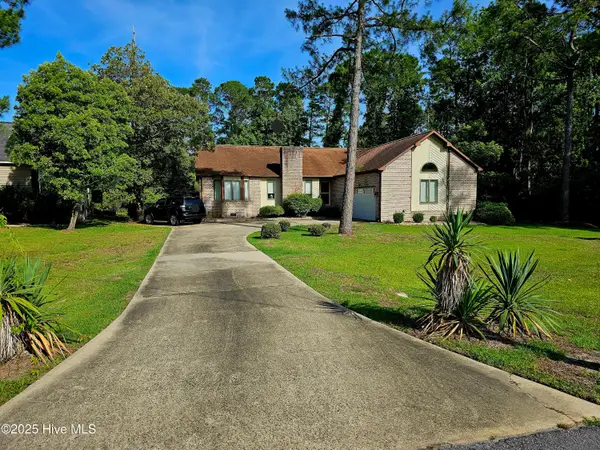 $289,000Active3 beds 2 baths1,606 sq. ft.
$289,000Active3 beds 2 baths1,606 sq. ft.Address Withheld By Seller, New Bern, NC 28560
MLS# 100517930Listed by: CLIFTON PROPERTIES/CLIFTON MANAGEMENT & RENTALS- New
 $49,000Active0.33 Acres
$49,000Active0.33 Acres2035 Royal Pines Drive, New Bern, NC 28560
MLS# 100536401Listed by: LAND AND WATERFRONT PROPERTIES, LLC
