113 Reinach Lane, New Bern, NC 28562
Local realty services provided by:Better Homes and Gardens Real Estate Lifestyle Property Partners
113 Reinach Lane,New Bern, NC 28562
$505,000
- 4 Beds
- 4 Baths
- 2,785 sq. ft.
- Single family
- Active
Listed by: the donna and team new bern, heather stepp
Office: keller williams realty
MLS#:100532586
Source:NC_CCAR
Price summary
- Price:$505,000
- Price per sq. ft.:$181.33
About this home
Elegant Brick Home with Exceptional Detail
This beautifully crafted 3 bedroom, 3 1/2-bath home blends timeless design with modern comfort. The brick exterior with detailed accents offers classic curb appeal, while no flood insurance is required adding peace of mind. Inside, an open floor plan is enhanced by cherry hardwood floors, crown molding, 9-foot ceilings, and oversized windows that fill the home with natural light. A gas fireplace anchors the living area, while the kitchen shines with distinguished cabinetry, stainless steel appliances, a tile backsplash, and a large pantry. The breakfast area overlooks the deck, creating a warm and inviting space for daily living.
The primary suite is a spacious retreat at 15' x 17', with an 11' x 11' bath featuring dual vanities, a walk-in shower, a jacuzzi tub, and a 10' x 10' walk-in closet. Additional highlights include a screened porch with deck area (gas grill conveys), a wrought iron fenced backyard with sprinkler system for easy upkeep, a bonus room with skylights, walk-in closet, and full bath, plus a floored attic for extra storage.
The oversized 2-car garage includes workshop space, perfect for projects and organization, while a central vacuum system adds everyday convenience. Recent updates add even more value, including a new roof and HVAC (2024), hot water heater (2021), and a whole-house generator with a warranty for peace of mind.
With thoughtful design, modern updates, and space for both relaxation and entertaining, this home is ready for its next chapter.
Contact an agent
Home facts
- Year built:2005
- Listing ID #:100532586
- Added:141 day(s) ago
- Updated:February 13, 2026 at 07:47 PM
Rooms and interior
- Bedrooms:4
- Total bathrooms:4
- Full bathrooms:3
- Half bathrooms:1
- Living area:2,785 sq. ft.
Heating and cooling
- Cooling:Central Air
- Heating:Electric, Heat Pump, Heating
Structure and exterior
- Roof:Architectural Shingle
- Year built:2005
- Building area:2,785 sq. ft.
- Lot area:0.4 Acres
Schools
- High school:New Bern
- Middle school:Grover C.Fields
- Elementary school:Creekside Elementary School
Finances and disclosures
- Price:$505,000
- Price per sq. ft.:$181.33
New listings near 113 Reinach Lane
- Open Sun, 12:30 to 2:30pmNew
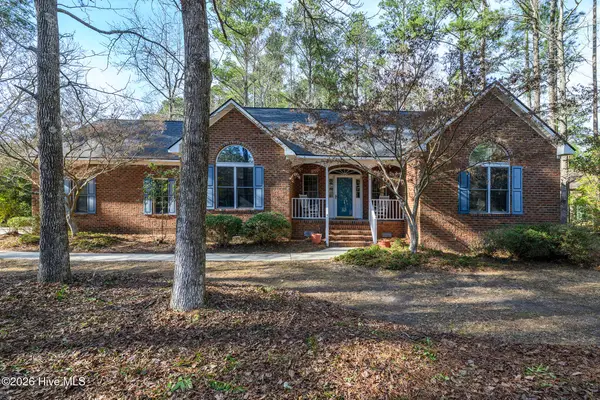 $490,000Active3 beds 3 baths2,700 sq. ft.
$490,000Active3 beds 3 baths2,700 sq. ft.119 Saint Andrews Circle, New Bern, NC 28562
MLS# 100554417Listed by: KELLER WILLIAMS REALTY - New
 $320,000Active3 beds 2 baths1,545 sq. ft.
$320,000Active3 beds 2 baths1,545 sq. ft.101 Gatewood Drive, New Bern, NC 28562
MLS# 100554372Listed by: COLDWELL BANKER SEA COAST ADVANTAGE - New
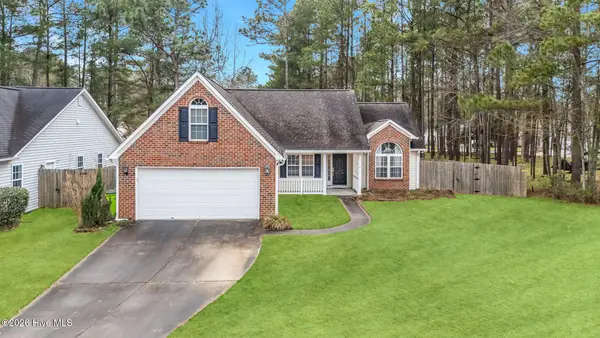 $289,000Active3 beds 2 baths1,657 sq. ft.
$289,000Active3 beds 2 baths1,657 sq. ft.3433 Preakness Place, New Bern, NC 28562
MLS# 100554345Listed by: COLDWELL BANKER SEA COAST ADVANTAGE - New
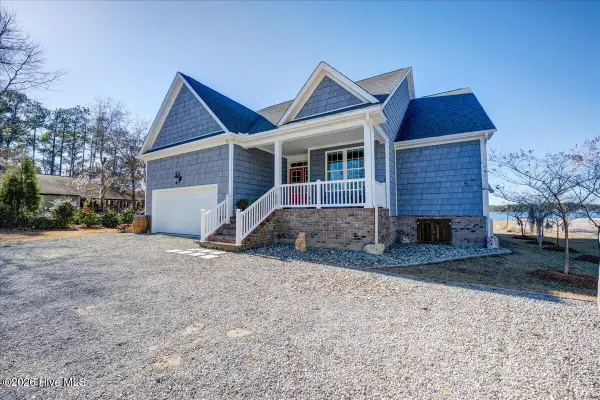 $976,918Active3 beds 2 baths2,396 sq. ft.
$976,918Active3 beds 2 baths2,396 sq. ft.5544 Creek Pointe Road, New Bern, NC 28560
MLS# 100554117Listed by: REMAX REAL ESTATE CENTER - New
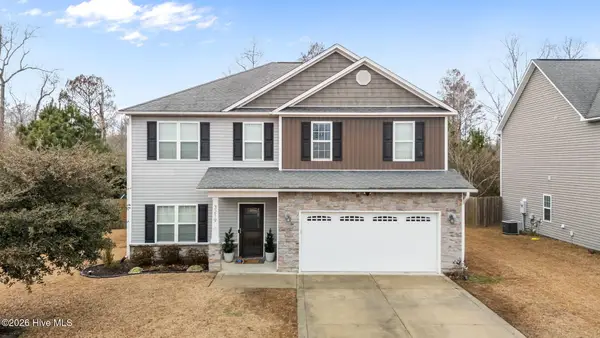 $374,000Active4 beds 3 baths2,447 sq. ft.
$374,000Active4 beds 3 baths2,447 sq. ft.3219 Hardee Farms Drive, New Bern, NC 28562
MLS# 100554122Listed by: BECKY BERRY REAL ESTATE INC. - New
 $539,990Active4 beds 3 baths2,564 sq. ft.
$539,990Active4 beds 3 baths2,564 sq. ft.2508 Plover Way, New Bern, NC 28562
MLS# 100554126Listed by: COLDWELL BANKER SEA COAST ADVANTAGE - New
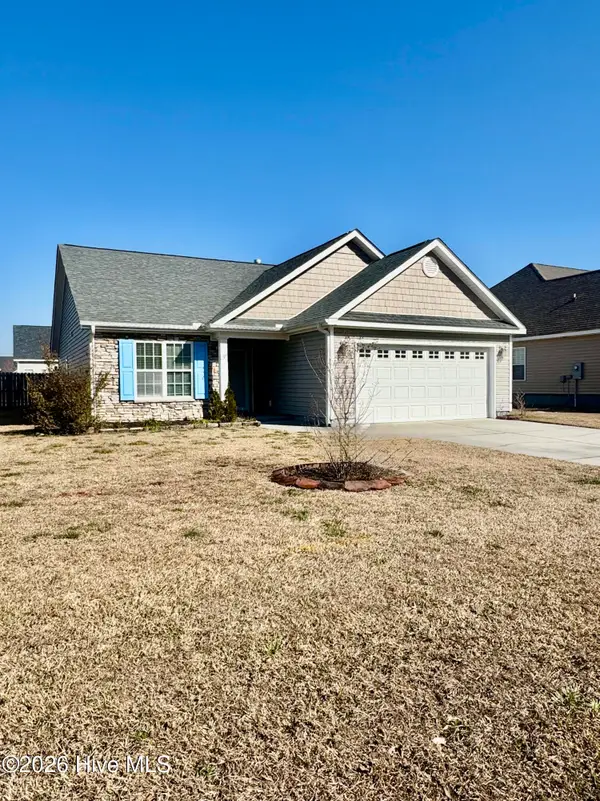 $299,900Active3 beds 2 baths1,378 sq. ft.
$299,900Active3 beds 2 baths1,378 sq. ft.109 Lynden Lane, New Bern, NC 28560
MLS# 100554128Listed by: MELINDA TYRE & ASSOCIATES - New
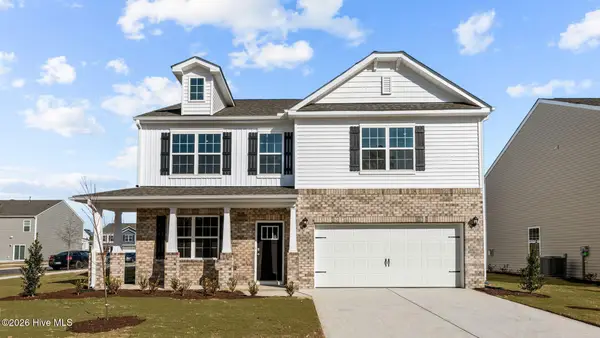 $362,490Active4 beds 3 baths2,824 sq. ft.
$362,490Active4 beds 3 baths2,824 sq. ft.1005 Minnette Circle, New Bern, NC 28562
MLS# 100554061Listed by: D.R. HORTON, INC. - New
 $334,000Active4 beds 3 baths2,269 sq. ft.
$334,000Active4 beds 3 baths2,269 sq. ft.1010 Kellie Court, New Bern, NC 28562
MLS# 100554001Listed by: COLDWELL BANKER SEA COAST ADVANTAGE - New
 $350,000Active3 beds 2 baths1,800 sq. ft.
$350,000Active3 beds 2 baths1,800 sq. ft.105 Fernie Lane, New Bern, NC 28560
MLS# 100553924Listed by: KELLER WILLIAMS REALTY

