118 Tremayne Drive, New Bern, NC 28560
Local realty services provided by:Better Homes and Gardens Real Estate Lifestyle Property Partners
118 Tremayne Drive,New Bern, NC 28560
$627,000
- 4 Beds
- 3 Baths
- 2,562 sq. ft.
- Single family
- Pending
Listed by:drake bratton
Office:coldwell banker sea coast advantage
MLS#:100514146
Source:NC_CCAR
Price summary
- Price:$627,000
- Price per sq. ft.:$244.73
About this home
Custom-Built Retreat with High-End Finishes on Private Cul-de-Sac.
This meticulously maintained, custom-built 4-bedroom home offers a rare blend of craftsmanship, comfort, and tranquility. Located on a private cul-de-sac and perched on a knoll surrounded by mature trees, it exudes a peaceful, elevated treehouse feel.
Inside, discover high-end finishes and thoughtful design throughout - from the updated kitchen and renovated guest bath to the seamless flow of neutral tones and vaulted ceilings. The spacious sun porch invites indoor-outdoor living, while a flexible bonus room offers space for a home office, gym, or playroom.
Enjoy year-round comfort with all-new lighting and ceilings fans, and peace of mind under a new fortified roof built for lasting protection. Every detail of this home reflects quality and care, from the upscale fixtures to the beautifully maintained interiors.
If you're looking for a one-of-a-kind home with style, space, and serenity- this is it!
Contact an agent
Home facts
- Year built:2005
- Listing ID #:100514146
- Added:104 day(s) ago
- Updated:September 29, 2025 at 07:46 AM
Rooms and interior
- Bedrooms:4
- Total bathrooms:3
- Full bathrooms:3
- Living area:2,562 sq. ft.
Heating and cooling
- Heating:Electric, Fireplace(s), Heat Pump, Heating, Natural Gas
Structure and exterior
- Roof:Architectural Shingle
- Year built:2005
- Building area:2,562 sq. ft.
- Lot area:0.78 Acres
Schools
- High school:Havelock
- Middle school:Tucker Creek
- Elementary school:W. Jesse Gurganus
Utilities
- Water:Municipal Water Available, Water Connected
- Sewer:Sewer Connected
Finances and disclosures
- Price:$627,000
- Price per sq. ft.:$244.73
- Tax amount:$2,330 (2024)
New listings near 118 Tremayne Drive
- New
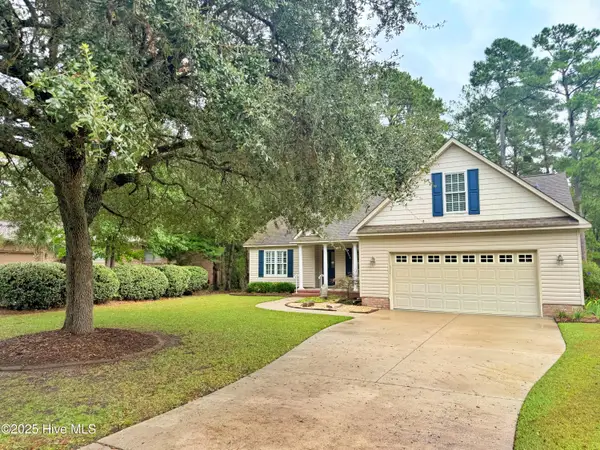 $359,000Active3 beds 2 baths2,061 sq. ft.
$359,000Active3 beds 2 baths2,061 sq. ft.1005 Coral Reef Drive, New Bern, NC 28560
MLS# 100533416Listed by: TYSON GROUP, REALTORS - New
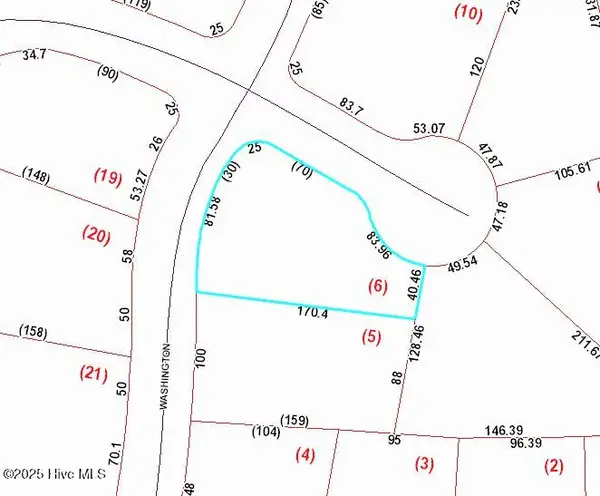 $60,000Active0.36 Acres
$60,000Active0.36 Acres1700 Washington Court, New Bern, NC 28560
MLS# 100533350Listed by: UNITED REAL ESTATE EAST CAROLINA - New
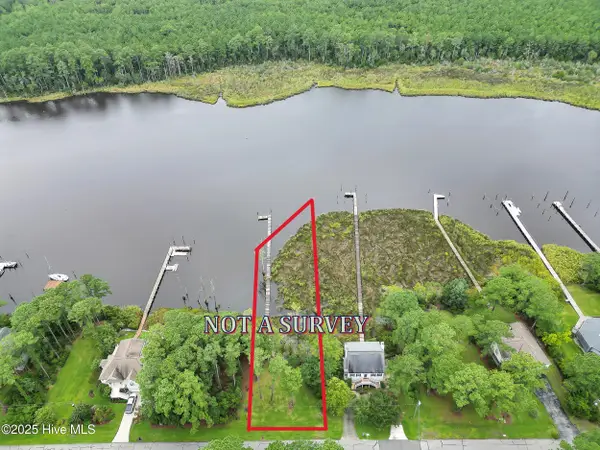 $165,000Active0.58 Acres
$165,000Active0.58 Acres5302 Trade Winds Road, New Bern, NC 28560
MLS# 100533251Listed by: REALTY ONE GROUP EAST - New
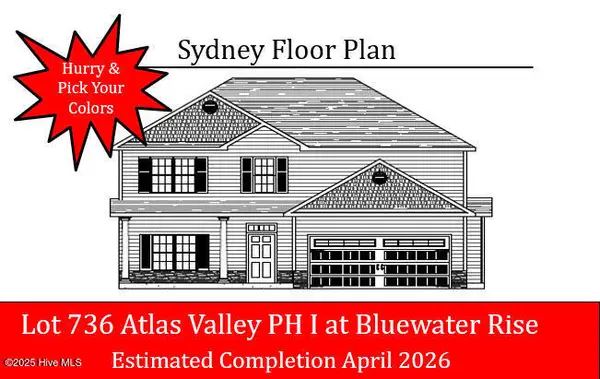 $358,000Active4 beds 3 baths2,110 sq. ft.
$358,000Active4 beds 3 baths2,110 sq. ft.1015 Croaker Court, New Bern, NC 28562
MLS# 100533258Listed by: KELLER WILLIAMS REALTY - New
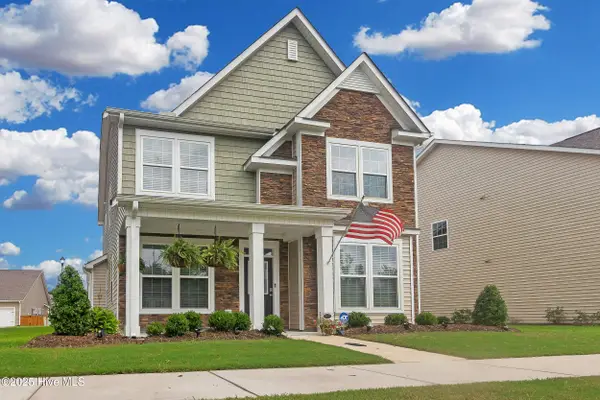 $360,000Active3 beds 3 baths2,265 sq. ft.
$360,000Active3 beds 3 baths2,265 sq. ft.1011 Yellowwood Alley, New Bern, NC 28562
MLS# 100533235Listed by: REALTY ONE GROUP EAST - New
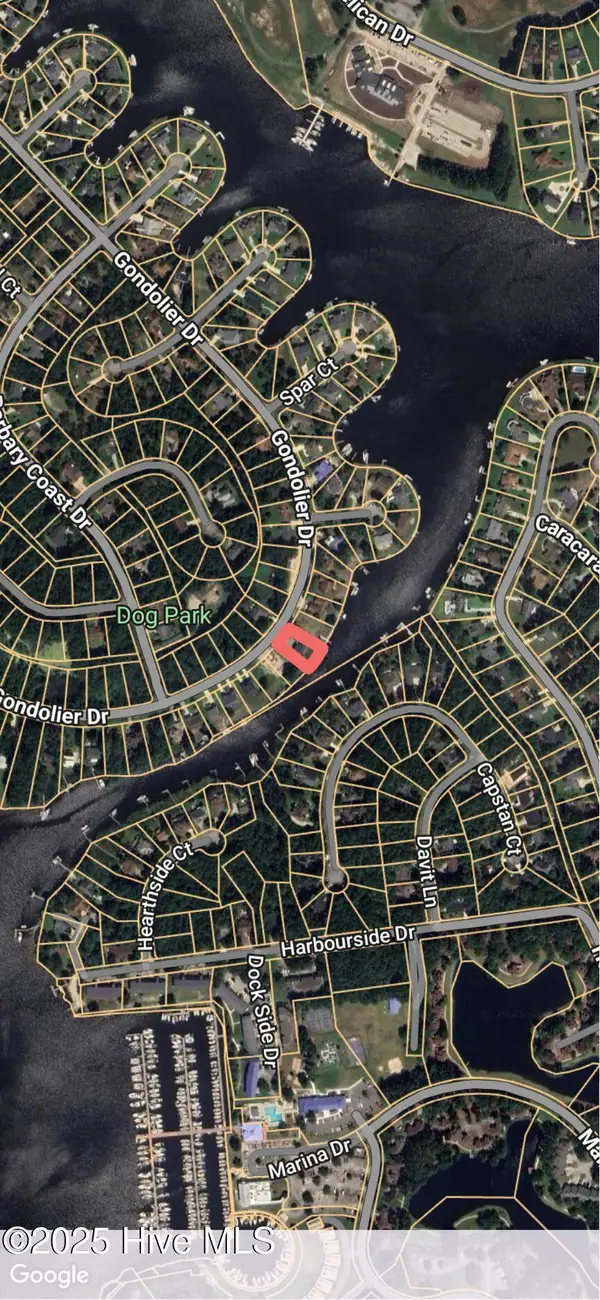 $150,000Active0.29 Acres
$150,000Active0.29 Acres2-5710 Gondolier Drive, New Bern, NC 28560
MLS# 100533184Listed by: WEICHERT REALTORS AT WAVE'S EDGE - New
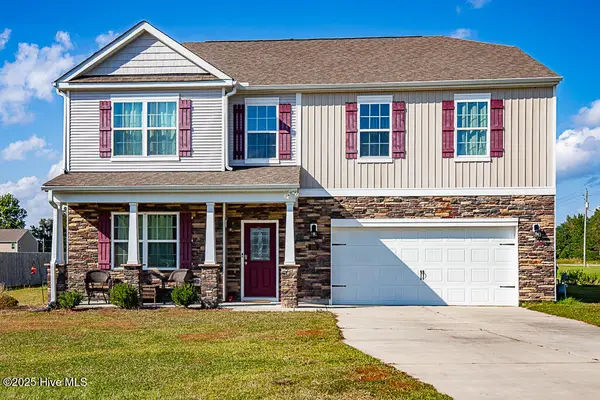 $400,000Active4 beds 4 baths3,128 sq. ft.
$400,000Active4 beds 4 baths3,128 sq. ft.102 Featherstone Lane, New Bern, NC 28562
MLS# 100533124Listed by: KELLER WILLIAMS REALTY - New
 $87,500Active2 beds 1 baths864 sq. ft.
$87,500Active2 beds 1 baths864 sq. ft.506 King Neck Road, New Bern, NC 28560
MLS# 100533051Listed by: CCA REAL ESTATE - New
 $150,000Active4 beds 2 baths1,986 sq. ft.
$150,000Active4 beds 2 baths1,986 sq. ft.916 Cedar Street, New Bern, NC 28560
MLS# 100533018Listed by: BRICK + WILLOW LLC - New
 $255,000Active3 beds 2 baths1,776 sq. ft.
$255,000Active3 beds 2 baths1,776 sq. ft.812 Pelican Drive, New Bern, NC 28560
MLS# 100533040Listed by: CENTURY 21 ZAYTOUN RAINES
