1205 Pelican Drive, New Bern, NC 28560
Local realty services provided by:Better Homes and Gardens Real Estate Elliott Coastal Living
1205 Pelican Drive,New Bern, NC 28560
$388,500
- 4 Beds
- 3 Baths
- 2,233 sq. ft.
- Single family
- Pending
Listed by:virginia groff
Office:crystal coast realty & home services, llc.
MLS#:100495512
Source:NC_CCAR
Price summary
- Price:$388,500
- Price per sq. ft.:$173.98
About this home
SCHEDULE YOUR SHOWING!!! COZY AND SERENE WITH THE ABILITY FOR SPACIOUS ENTERTAINING! THE BEST OF BOTH WORLDS! This is a spacious 4BDR/3 bath home! Upon entering is the living area which boasts a gas fireplace which can be viewed from the living area to the flex space on the other side. From the rear of the home, you can view a trail around the old golf course as well as the pond. From the front of the home there are views of the water canal across the street! If you are searching for a warm home feel, this fits the bill! The nice sized kitchen has an eat-in area where you can sip your morning coffee while enjoying peaceful serenity. There is also a formal dining area which provides an abundance of room to entertain with family and friends! The area adjacent to the kitchen can be utilized in a multitude of ways, such as a home office, library or possibly a game room. The fourth bedroom is in the FROG with its own private bath! ATTENTION OUTDOOR ENTERTAINERS! The back porch (screened in) combines with the deck and patio for backyard get togethers! The screen porch also has dimmer lights allowing you to brighten or darken your outdoor experience. Updates of the home include expanding the back porch and enclosing with screening (2023), dishwasher (2022), finish off FROG (2022), whole house generator (2024), replace flooring in both guest bedrooms (2024), bathroom remodel (2022); reconfigure entrance to bonus room to add additional heated square footage (2025) and new hot water heater (2025). SCHEDULE YOUR APPOINTMENT TODAY!
Contact an agent
Home facts
- Year built:1993
- Listing ID #:100495512
- Added:192 day(s) ago
- Updated:September 29, 2025 at 07:46 AM
Rooms and interior
- Bedrooms:4
- Total bathrooms:3
- Full bathrooms:3
- Living area:2,233 sq. ft.
Heating and cooling
- Cooling:Central Air
- Heating:Electric, Heat Pump, Heating
Structure and exterior
- Roof:Architectural Shingle
- Year built:1993
- Building area:2,233 sq. ft.
- Lot area:0.35 Acres
Schools
- High school:West Craven
- Middle school:West Craven
- Elementary school:Bridgeton
Utilities
- Water:Community Water Available
Finances and disclosures
- Price:$388,500
- Price per sq. ft.:$173.98
New listings near 1205 Pelican Drive
- New
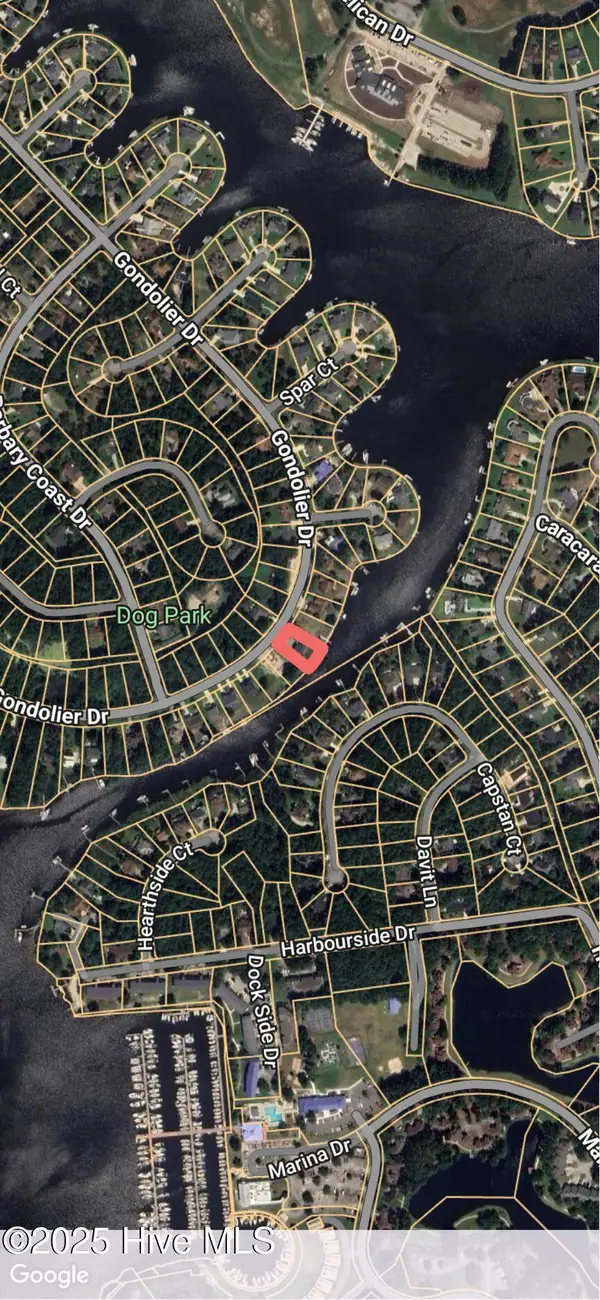 $150,000Active0.29 Acres
$150,000Active0.29 Acres2-5710 Gondolier Drive, New Bern, NC 28560
MLS# 100533184Listed by: WEICHERT REALTORS AT WAVE'S EDGE - New
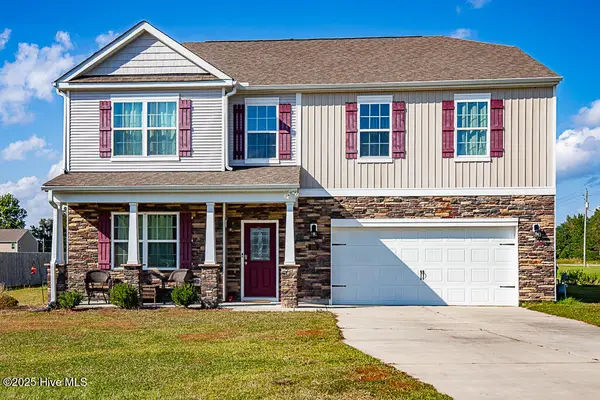 $400,000Active4 beds 4 baths3,128 sq. ft.
$400,000Active4 beds 4 baths3,128 sq. ft.102 Featherstone Lane, New Bern, NC 28562
MLS# 100533124Listed by: KELLER WILLIAMS REALTY - New
 $87,500Active2 beds 1 baths864 sq. ft.
$87,500Active2 beds 1 baths864 sq. ft.506 King Neck Road, New Bern, NC 28560
MLS# 100533051Listed by: CCA REAL ESTATE - New
 $150,000Active4 beds 2 baths1,986 sq. ft.
$150,000Active4 beds 2 baths1,986 sq. ft.916 Cedar Street, New Bern, NC 28560
MLS# 100533018Listed by: BRICK + WILLOW LLC - New
 $255,000Active3 beds 2 baths1,776 sq. ft.
$255,000Active3 beds 2 baths1,776 sq. ft.812 Pelican Drive, New Bern, NC 28560
MLS# 100533040Listed by: CENTURY 21 ZAYTOUN RAINES - New
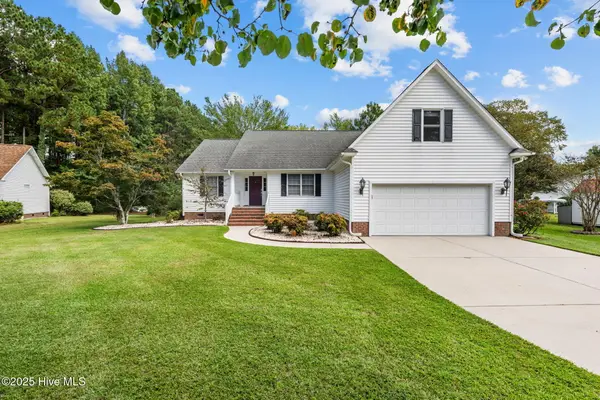 $355,973Active3 beds 2 baths2,209 sq. ft.
$355,973Active3 beds 2 baths2,209 sq. ft.203 Dobbs Spaight Road, New Bern, NC 28562
MLS# 100532981Listed by: NORTHGROUP - New
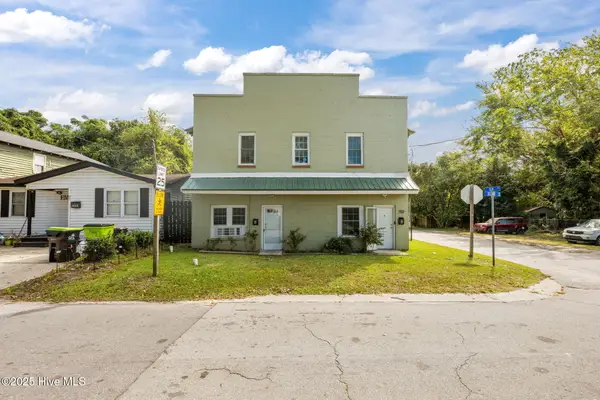 $270,000Active8 beds 4 baths3,200 sq. ft.
$270,000Active8 beds 4 baths3,200 sq. ft.700 2nd Avenue, New Bern, NC 28560
MLS# 100532999Listed by: BRICK + WILLOW LLC - New
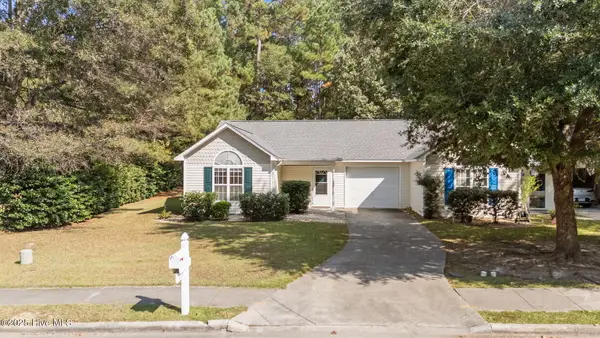 $219,000Active2 beds 2 baths1,007 sq. ft.
$219,000Active2 beds 2 baths1,007 sq. ft.214 Tobiano Drive, New Bern, NC 28562
MLS# 100532949Listed by: CCA REAL ESTATE - New
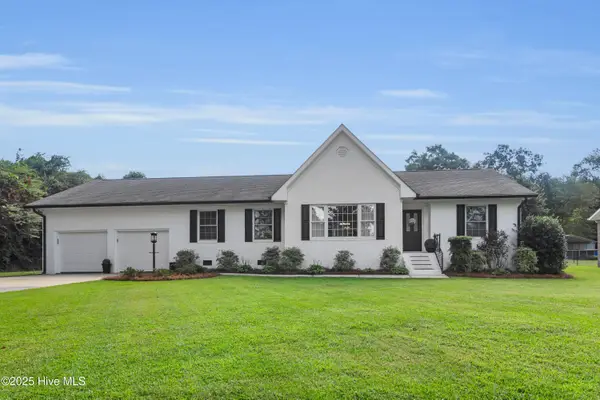 $350,000Active3 beds 2 baths1,936 sq. ft.
$350,000Active3 beds 2 baths1,936 sq. ft.305 Madam Moores Lane, New Bern, NC 28562
MLS# 100532841Listed by: KELLER WILLIAMS REALTY - New
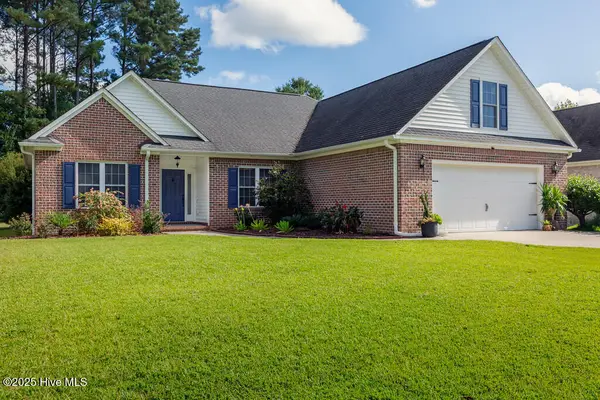 $395,000Active3 beds 2 baths2,216 sq. ft.
$395,000Active3 beds 2 baths2,216 sq. ft.108 Biel Lane, New Bern, NC 28562
MLS# 100532869Listed by: POTTER REAL ESTATE CO.
