121 Blackheath Drive, New Bern, NC 28560
Local realty services provided by:Better Homes and Gardens Real Estate Elliott Coastal Living
121 Blackheath Drive,New Bern, NC 28560
$329,000
- 3 Beds
- 2 Baths
- 2,240 sq. ft.
- Single family
- Pending
Listed by: martha cook
Office: coldwell banker sea coast advantage
MLS#:100522132
Source:NC_CCAR
Price summary
- Price:$329,000
- Price per sq. ft.:$146.88
About this home
This lovely home is located in the desirable Carolina Pines neighborhood, offering convenient access to both New Bern and Havelock. Featuring three bedrooms, a bonus room, and a formal dining area, the layout provides both functionality and flexibility for today's lifestyle.
The kitchen includes bar seating and opens to a spacious living area centered around a cozy gas-log fireplace, making it ideal for gatherings and everyday comfort. All appliances, including the refrigerator, washer, and dryer, will convey with the home, providing added value and convenience.
Step outside to enjoy a fenced-in private backyard with nice patio adjacent to a peaceful neighboring pond. A large 10x17 shed offers excellent storage or workspace options. The roof shingles were replaced in 2018, and the heat pump was updated in 2015, offering peace of mind for years to come. The newer kitchen appliances were added in 2021.
Please note that the seller will be taking the living room curtain rods and brackets. This well-maintained home blends charm, comfort, and location—schedule your showing today.
Contact an agent
Home facts
- Year built:2006
- Listing ID #:100522132
- Added:152 day(s) ago
- Updated:December 22, 2025 at 08:42 AM
Rooms and interior
- Bedrooms:3
- Total bathrooms:2
- Full bathrooms:2
- Living area:2,240 sq. ft.
Heating and cooling
- Cooling:Central Air, Heat Pump
- Heating:Electric, Heat Pump, Heating
Structure and exterior
- Roof:Shingle
- Year built:2006
- Building area:2,240 sq. ft.
- Lot area:0.25 Acres
Schools
- High school:Havelock
- Middle school:Tucker Creek
- Elementary school:Arthur W. Edwards
Utilities
- Water:Water Connected
- Sewer:Sewer Connected
Finances and disclosures
- Price:$329,000
- Price per sq. ft.:$146.88
New listings near 121 Blackheath Drive
- New
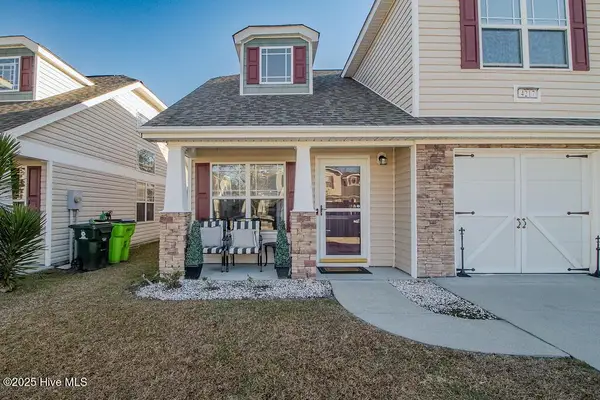 $232,000Active3 beds 3 baths1,397 sq. ft.
$232,000Active3 beds 3 baths1,397 sq. ft.4217 Arbor Green Way, New Bern, NC 28562
MLS# 100546751Listed by: TERRI ALPHIN SMITH & CO - New
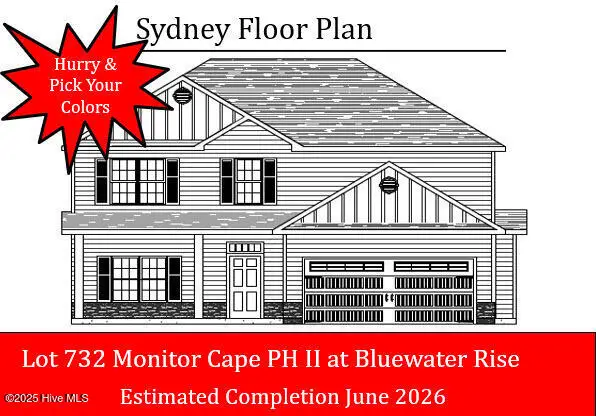 $358,000Active4 beds 3 baths2,110 sq. ft.
$358,000Active4 beds 3 baths2,110 sq. ft.1023 Croaker Court, New Bern, NC 28562
MLS# 100546754Listed by: KELLER WILLIAMS REALTY - New
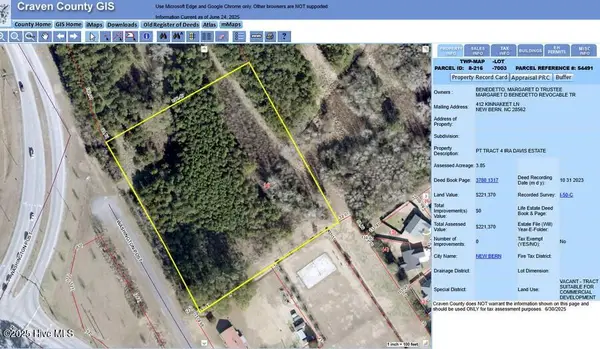 $385,000Active3.85 Acres
$385,000Active3.85 Acres0 Washington Post Road, New Bern, NC 28560
MLS# 100546741Listed by: KELLER WILLIAMS REALTY - New
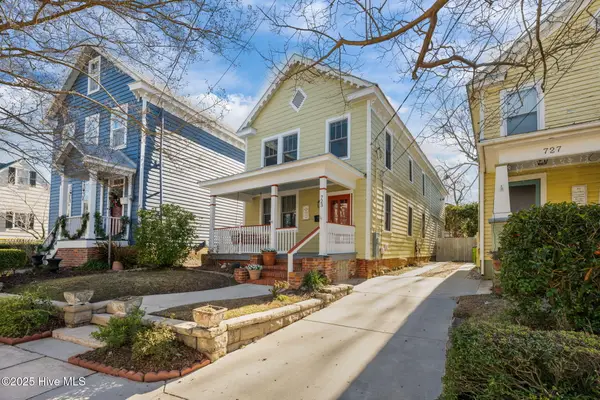 $625,000Active3 beds 2 baths2,538 sq. ft.
$625,000Active3 beds 2 baths2,538 sq. ft.723 Pollock Street, New Bern, NC 28562
MLS# 100546712Listed by: COLDWELL BANKER SEA COAST ADVANTAGE - New
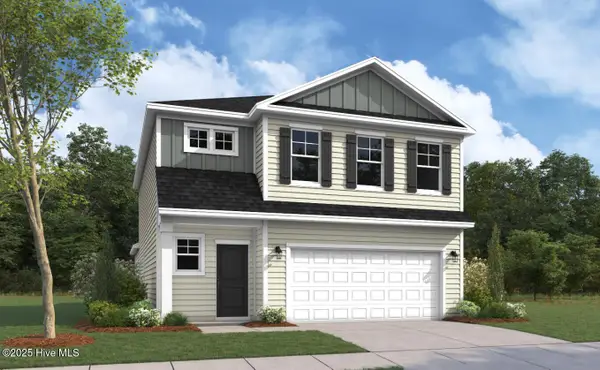 $349,990Active4 beds 4 baths2,520 sq. ft.
$349,990Active4 beds 4 baths2,520 sq. ft.906 Lanyard Lane, New Bern, NC 28560
MLS# 100546680Listed by: DREAM FINDERS REALTY LLC 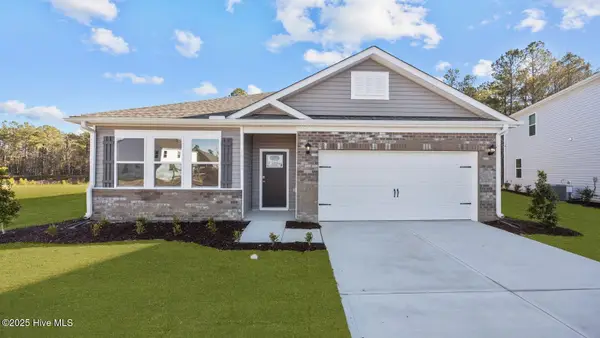 $387,490Pending4 beds 3 baths2,433 sq. ft.
$387,490Pending4 beds 3 baths2,433 sq. ft.1020 Minnette Circle, New Bern, NC 28562
MLS# 100546625Listed by: D.R. HORTON, INC.- New
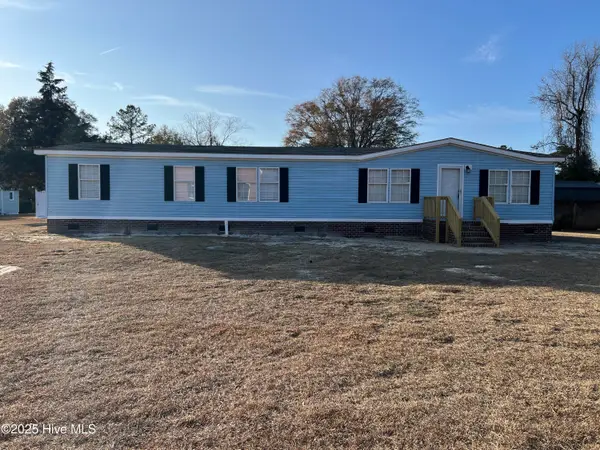 $229,000Active3 beds 2 baths1,780 sq. ft.
$229,000Active3 beds 2 baths1,780 sq. ft.1906 Emerson Street, New Bern, NC 28562
MLS# 100546546Listed by: ATM PROPERTIES, LLC - New
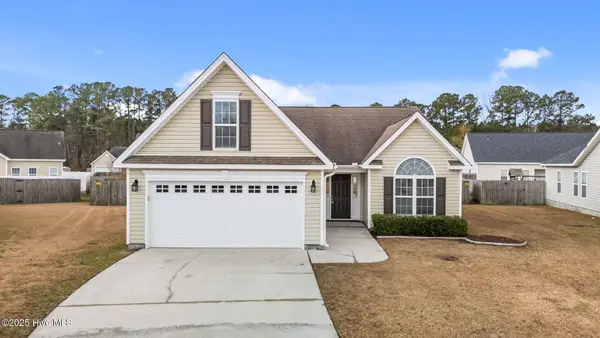 $320,000Active3 beds 2 baths1,940 sq. ft.
$320,000Active3 beds 2 baths1,940 sq. ft.103 Kenmore Court, New Bern, NC 28560
MLS# 100546541Listed by: KELLER WILLIAMS REALTY - New
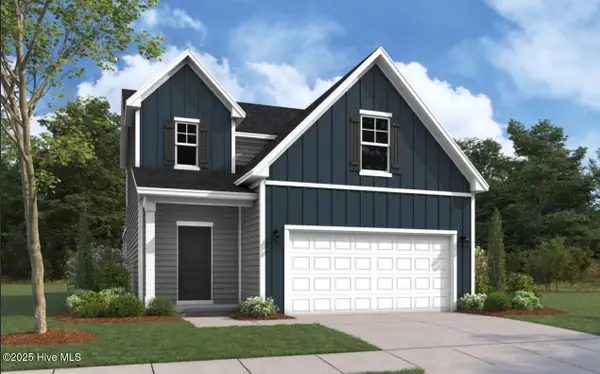 $354,990Active3 beds 3 baths2,291 sq. ft.
$354,990Active3 beds 3 baths2,291 sq. ft.908 Lanyard Lane, New Bern, NC 28560
MLS# 100546494Listed by: DREAM FINDERS REALTY LLC - New
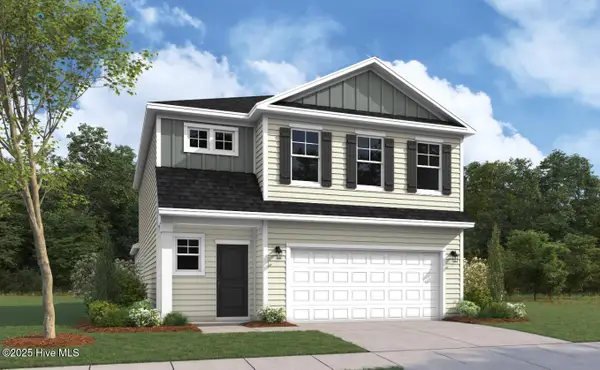 $374,990Active4 beds 4 baths2,520 sq. ft.
$374,990Active4 beds 4 baths2,520 sq. ft.717 Helm Drive, New Bern, NC 28560
MLS# 100546373Listed by: DREAM FINDERS REALTY LLC
