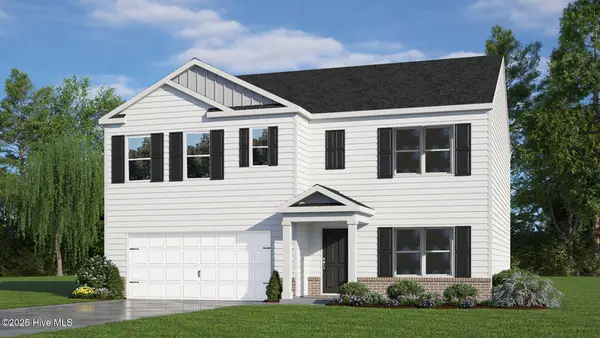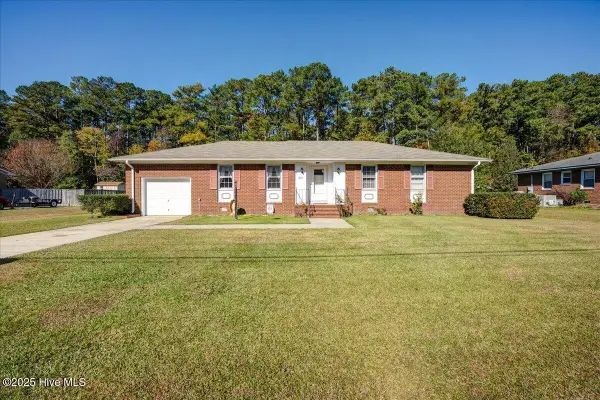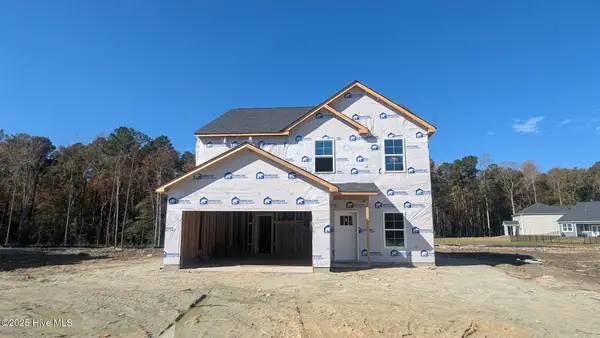1216 Caracara Drive, New Bern, NC 28560
Local realty services provided by:Better Homes and Gardens Real Estate Lifestyle Property Partners
1216 Caracara Drive,New Bern, NC 28560
$320,000
- 4 Beds
- 2 Baths
- 1,764 sq. ft.
- Single family
- Pending
Listed by: the donna and team new bern, clarence eugene ballenger
Office: keller williams realty
MLS#:100516765
Source:NC_CCAR
Price summary
- Price:$320,000
- Price per sq. ft.:$181.41
About this home
Modern Comfort Meets Coastal Charm in Fairfield Harbour
Welcome to comfort and convenience in this beautifully designed 4-bedroom, 2-bathroom home located in the scenic, amenity-rich community of Fairfield Harbour. With a spacious open-concept layout and a two-car garage, this home offers the perfect blend of function, flexibility, and warmth.
The heart of the home is the expansive kitchen, which opens to a large living and dining area—ideal for entertaining or enjoying everyday moments. Just beyond, a sunroom bathed in natural light offers a peaceful retreat that leads effortlessly to the covered back patio and fully fenced yard—creating a seamless indoor-outdoor living experience that's perfect for gatherings, morning coffee, or quiet evenings.
Thoughtfully planned with your lifestyle in mind, this home also features a laundry room and is equipped with a Smart Home Package, allowing you to control the thermostat, front door lock and light, and video doorbell right from your smartphone or through voice commands with Alexa—bringing convenience and peace of mind into your daily routine.
Located just outside historic New Bern, Fairfield Harbour is a vibrant waterfront community along the banks of the Neuse River, offering a wealth of amenities to enrich your lifestyle. From tennis and pickleball courts to walking trails, a dog park, and optional golf and marina access, there's something for everyone to enjoy.
Whether you're looking for a forever home or a peaceful place to settle, this home invites you to relax, connect, and savor the best of coastal Carolina living.
Schedule your showing today and discover all this home and community have to offer!
Contact an agent
Home facts
- Year built:2023
- Listing ID #:100516765
- Added:135 day(s) ago
- Updated:November 14, 2025 at 08:56 AM
Rooms and interior
- Bedrooms:4
- Total bathrooms:2
- Full bathrooms:2
- Living area:1,764 sq. ft.
Heating and cooling
- Cooling:Central Air, Heat Pump
- Heating:Electric, Forced Air, Heating
Structure and exterior
- Roof:Architectural Shingle
- Year built:2023
- Building area:1,764 sq. ft.
- Lot area:0.34 Acres
Schools
- High school:West Craven
- Middle school:West Craven
- Elementary school:Bridgeton
Utilities
- Water:Community Water Available
Finances and disclosures
- Price:$320,000
- Price per sq. ft.:$181.41
New listings near 1216 Caracara Drive
- New
 $305,000Active4 beds 2 baths1,769 sq. ft.
$305,000Active4 beds 2 baths1,769 sq. ft.410 Isabelle Street, New Bern, NC 28560
MLS# 100540756Listed by: SELLINGNORTHCAROLINA.COM - New
 $2,200,000Active3 beds 3 baths3,380 sq. ft.
$2,200,000Active3 beds 3 baths3,380 sq. ft.810 Madam Moores Lane, New Bern, NC 28562
MLS# 100540713Listed by: KELLER WILLIAMS REALTY - New
 $395,000Active4 beds 3 baths2,604 sq. ft.
$395,000Active4 beds 3 baths2,604 sq. ft.1005 Dynamic One Drive, New Bern, NC 28562
MLS# 100540643Listed by: REMAX REAL ESTATE CENTER - New
 $465,000Active4 beds 4 baths2,292 sq. ft.
$465,000Active4 beds 4 baths2,292 sq. ft.807 Thyme Court, New Bern, NC 28562
MLS# 100540614Listed by: NORTHGROUP - New
 $329,900Active3 beds 2 baths1,813 sq. ft.
$329,900Active3 beds 2 baths1,813 sq. ft.4913 Cypress Shores Drive, New Bern, NC 28562
MLS# 100540606Listed by: REALTY ONE GROUP AFFINITY - New
 $359,990Active5 beds 3 baths2,511 sq. ft.
$359,990Active5 beds 3 baths2,511 sq. ft.4023 Topsail Trail, New Bern, NC 28560
MLS# 100540552Listed by: D.R. HORTON, INC. - New
 $940,000Active3 beds 5 baths3,150 sq. ft.
$940,000Active3 beds 5 baths3,150 sq. ft.2113 Hidden Harbor Drive, New Bern, NC 28562
MLS# 100540491Listed by: CENTURY 21 ZAYTOUN RAINES - Open Fri, 11am to 1pmNew
 $404,900Active3 beds 3 baths2,043 sq. ft.
$404,900Active3 beds 3 baths2,043 sq. ft.7014 Bayberry Park Drive, New Bern, NC 28562
MLS# 100540528Listed by: COLDWELL BANKER SEA COAST ADVANTAGE - New
 $130,000Active3 beds 2 baths1,339 sq. ft.
$130,000Active3 beds 2 baths1,339 sq. ft.202 Carolina Pines Boulevard, New Bern, NC 28560
MLS# 100540530Listed by: CENTURY 21 ZAYTOUN RAINES - Open Fri, 11am to 1pmNew
 $375,990Active4 beds 3 baths2,009 sq. ft.
$375,990Active4 beds 3 baths2,009 sq. ft.7018 Bayberry Park Drive, New Bern, NC 28562
MLS# 100540355Listed by: COLDWELL BANKER SEA COAST ADVANTAGE
