1217 Pelican Drive, New Bern, NC 28560
Local realty services provided by:Better Homes and Gardens Real Estate Elliott Coastal Living
1217 Pelican Drive,New Bern, NC 28560
$368,075
- 4 Beds
- 2 Baths
- 2,100 sq. ft.
- Single family
- Pending
Listed by:ashley banks
Office:adams homes realty nc
MLS#:100510956
Source:NC_CCAR
Price summary
- Price:$368,075
- Price per sq. ft.:$175.27
About this home
House is move-in ready
Reduced interest rate available with use of our preferred lender. Reach out for details
Plus we pay majority of your closing costs!
You will love 1217 Pelican Drive! Let's take a stroll through and soak in all the fantastic features this home has to offer! As you step inside, you're welcomed into the formal dining room, a perfect space for hosting intimate dinners or festive gatherings. The ambiance is inviting, making every meal memorable. Moving into the kitchen, you'll find it's been beautifully upgraded with granite countertops, adding a touch of sophistication, while stainless steel appliances make cooking a delight. The upgraded LVP flooring throughout the common areas not only adds to the aesthetic appeal but also ensures easy maintenance. Next, cozy up in the living room by the electric fireplace, creating a warm and inviting atmosphere for relaxation or entertaining guests. Now, let's retreat to the master suite, a spacious haven offering tranquility and comfort. The large bedroom provides ample space for relaxation, while the attached bathroom boasts luxurious features such as separate shower and garden tub and a sizable walk-in closet. Explore the additional bedrooms, offering versatility for guests or a home office Step outside and enjoy your covered Lanai backing up to green space.
Contact an agent
Home facts
- Year built:2025
- Listing ID #:100510956
- Added:119 day(s) ago
- Updated:September 29, 2025 at 07:46 AM
Rooms and interior
- Bedrooms:4
- Total bathrooms:2
- Full bathrooms:2
- Living area:2,100 sq. ft.
Heating and cooling
- Cooling:Central Air
- Heating:Electric, Fireplace(s), Heat Pump, Heating
Structure and exterior
- Roof:Architectural Shingle
- Year built:2025
- Building area:2,100 sq. ft.
- Lot area:0.34 Acres
Schools
- High school:West Craven
- Middle school:West Craven
- Elementary school:Bridgeton
Utilities
- Water:Municipal Water Available
Finances and disclosures
- Price:$368,075
- Price per sq. ft.:$175.27
New listings near 1217 Pelican Drive
- New
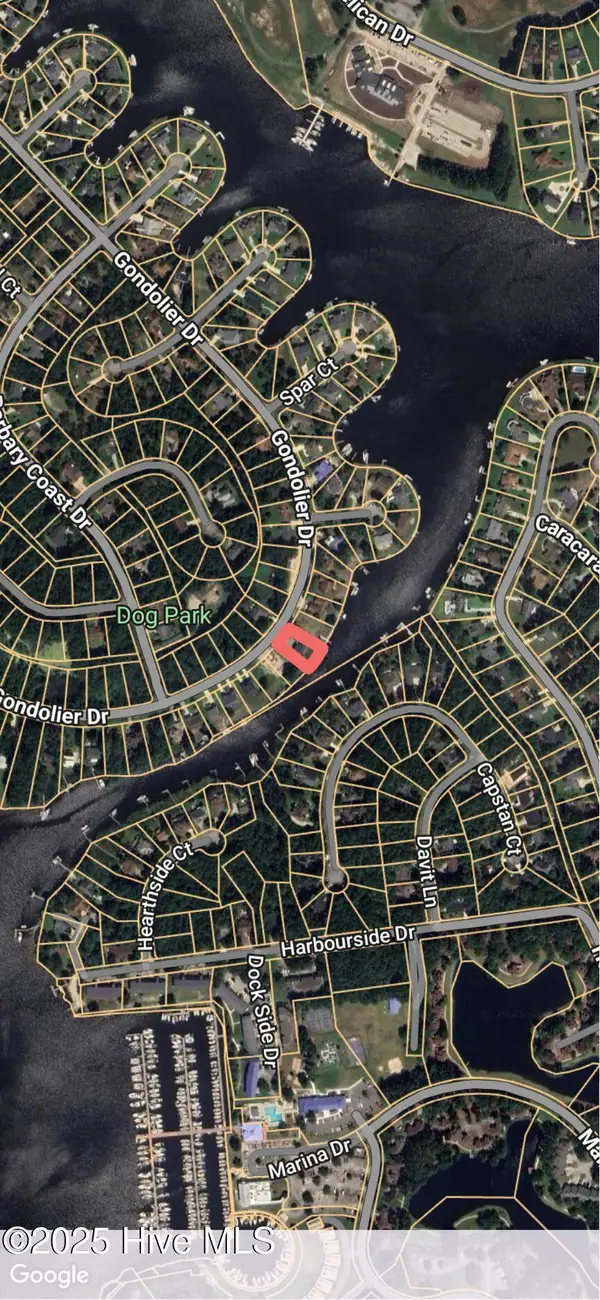 $150,000Active0.29 Acres
$150,000Active0.29 Acres2-5710 Gondolier Drive, New Bern, NC 28560
MLS# 100533184Listed by: WEICHERT REALTORS AT WAVE'S EDGE - New
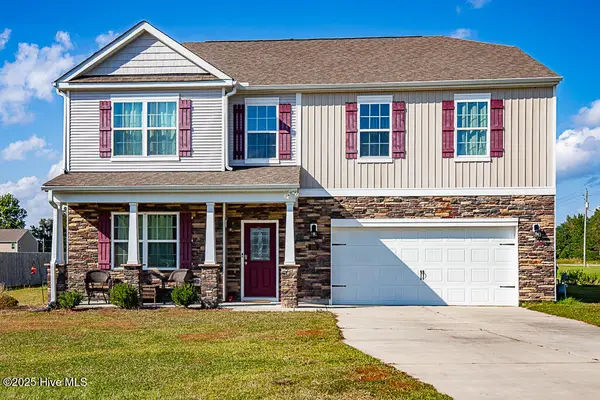 $400,000Active4 beds 4 baths3,128 sq. ft.
$400,000Active4 beds 4 baths3,128 sq. ft.102 Featherstone Lane, New Bern, NC 28562
MLS# 100533124Listed by: KELLER WILLIAMS REALTY - New
 $87,500Active2 beds 1 baths864 sq. ft.
$87,500Active2 beds 1 baths864 sq. ft.506 King Neck Road, New Bern, NC 28560
MLS# 100533051Listed by: CCA REAL ESTATE - New
 $150,000Active4 beds 2 baths1,986 sq. ft.
$150,000Active4 beds 2 baths1,986 sq. ft.916 Cedar Street, New Bern, NC 28560
MLS# 100533018Listed by: BRICK + WILLOW LLC - New
 $255,000Active3 beds 2 baths1,776 sq. ft.
$255,000Active3 beds 2 baths1,776 sq. ft.812 Pelican Drive, New Bern, NC 28560
MLS# 100533040Listed by: CENTURY 21 ZAYTOUN RAINES - New
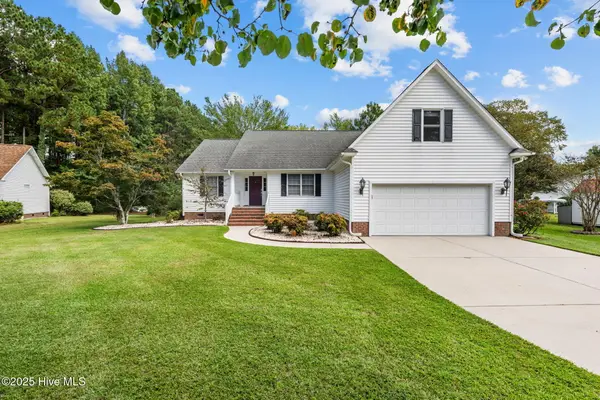 $355,973Active3 beds 2 baths2,209 sq. ft.
$355,973Active3 beds 2 baths2,209 sq. ft.203 Dobbs Spaight Road, New Bern, NC 28562
MLS# 100532981Listed by: NORTHGROUP - New
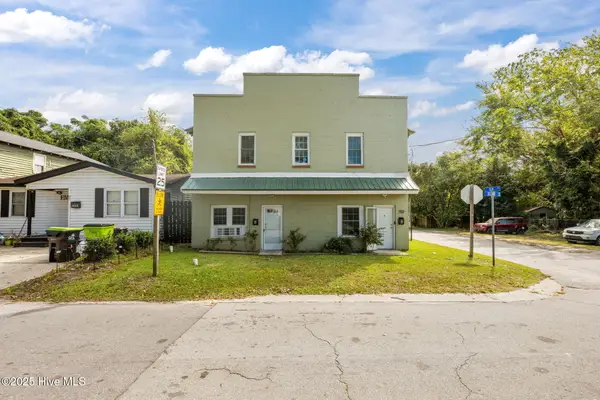 $270,000Active8 beds 4 baths3,200 sq. ft.
$270,000Active8 beds 4 baths3,200 sq. ft.700 2nd Avenue, New Bern, NC 28560
MLS# 100532999Listed by: BRICK + WILLOW LLC - New
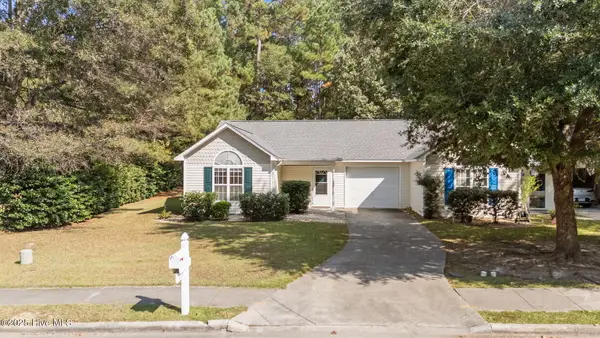 $219,000Active2 beds 2 baths1,007 sq. ft.
$219,000Active2 beds 2 baths1,007 sq. ft.214 Tobiano Drive, New Bern, NC 28562
MLS# 100532949Listed by: CCA REAL ESTATE - New
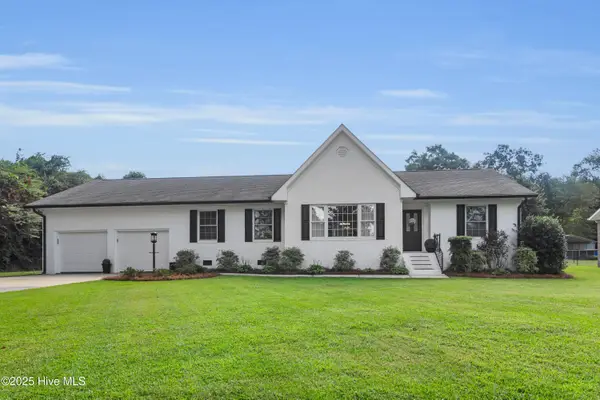 $350,000Active3 beds 2 baths1,936 sq. ft.
$350,000Active3 beds 2 baths1,936 sq. ft.305 Madam Moores Lane, New Bern, NC 28562
MLS# 100532841Listed by: KELLER WILLIAMS REALTY - New
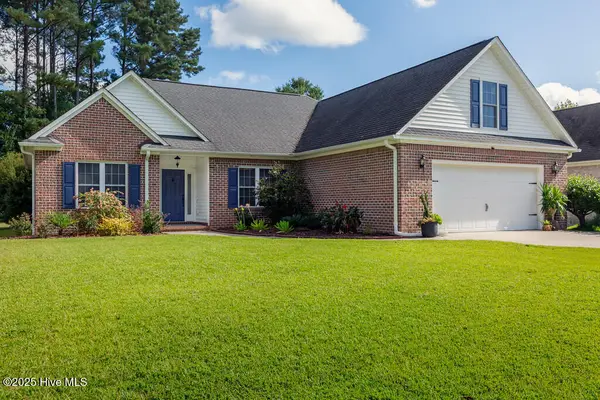 $395,000Active3 beds 2 baths2,216 sq. ft.
$395,000Active3 beds 2 baths2,216 sq. ft.108 Biel Lane, New Bern, NC 28562
MLS# 100532869Listed by: POTTER REAL ESTATE CO.
