1223 Pelican Drive, New Bern, NC 28560
Local realty services provided by:Better Homes and Gardens Real Estate Elliott Coastal Living
1223 Pelican Drive,New Bern, NC 28560
$250,000
- 3 Beds
- 2 Baths
- 1,264 sq. ft.
- Single family
- Active
Listed by: tiffany anne parrish
Office: keller williams realty
MLS#:100513723
Source:NC_CCAR
Price summary
- Price:$250,000
- Price per sq. ft.:$219.88
About this home
Welcome home to amenity-rich Fairfield Harbour. Three words to describe this property: Peace of Mind. This 3-bed, 2-bath home offers more usable space than the listed heated square footage, including a flex room accessed through the garage for projects, a workspace, fitness area, or additional functional needs, plus a bright sunroom for year-round enjoyment. Located just 0.3 mile from the soon-to-open Harbour Club, the sunroom, dining room, and primary bedroom all overlook the pond, green space, and community walking trail.
Fairfield Harbour features a marina, golf course, pickleball and tennis courts, walking paths, parks, and numerous community activities. Updates include new carpet in the bedrooms and a professionally restored crawlspace. Sellers are providing a home warranty and $2,500 buyer credit.
Located in Flood Zone Shaded X, where flood insurance is typically not required. The listing agent and sellers conducted extensive research, and there are no indications that the property has ever flooded, including during Hurricane Florence. A current, affordable private flood quote is available upon request.
Contact an agent
Home facts
- Year built:1982
- Listing ID #:100513723
- Added:159 day(s) ago
- Updated:November 21, 2025 at 11:23 AM
Rooms and interior
- Bedrooms:3
- Total bathrooms:2
- Full bathrooms:2
- Living area:1,264 sq. ft.
Heating and cooling
- Cooling:Heat Pump
- Heating:Electric, Forced Air, Heat Pump, Heating
Structure and exterior
- Roof:Architectural Shingle
- Year built:1982
- Building area:1,264 sq. ft.
- Lot area:0.35 Acres
Schools
- High school:West Craven
- Middle school:West Craven
- Elementary school:Bridgeton
Utilities
- Water:Water Connected
- Sewer:Sewer Connected
Finances and disclosures
- Price:$250,000
- Price per sq. ft.:$219.88
New listings near 1223 Pelican Drive
- New
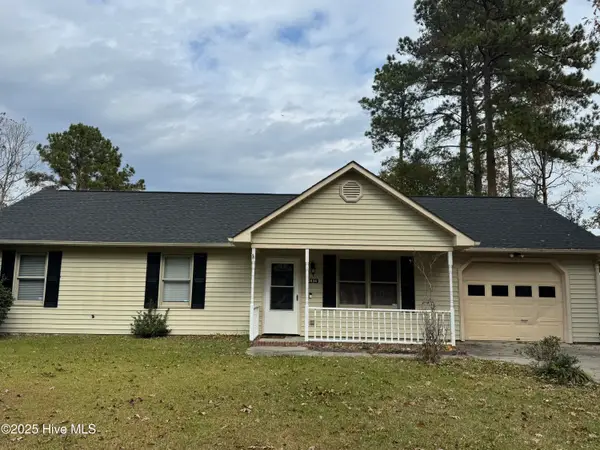 $259,900Active3 beds 2 baths1,172 sq. ft.
$259,900Active3 beds 2 baths1,172 sq. ft.3434 Preakness Place, New Bern, NC 28562
MLS# 100542312Listed by: COLDWELL BANKER SEA COAST ADVANTAGE RLTY - New
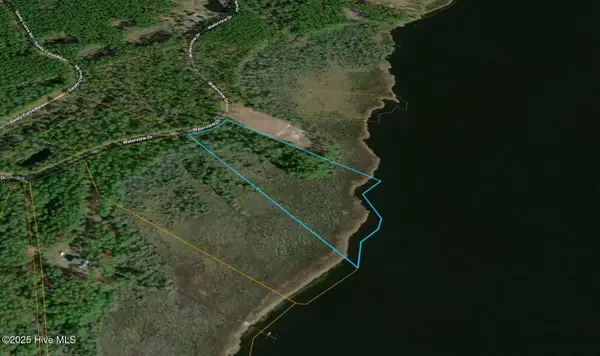 $139,900Active11.41 Acres
$139,900Active11.41 Acres0 Creek Pointe Road, New Bern, NC 28560
MLS# 100542256Listed by: CHOSEN REALTY OF NC - New
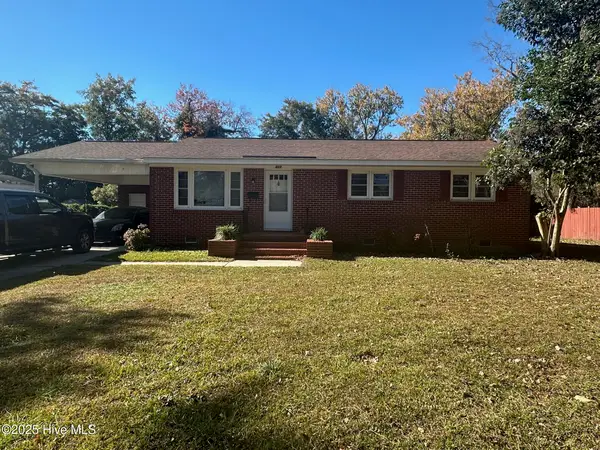 $214,900Active3 beds 2 baths1,204 sq. ft.
$214,900Active3 beds 2 baths1,204 sq. ft.803 Pinetree Drive, New Bern, NC 28562
MLS# 100542263Listed by: COLDWELL BANKER SEA COAST ADVANTAGE - New
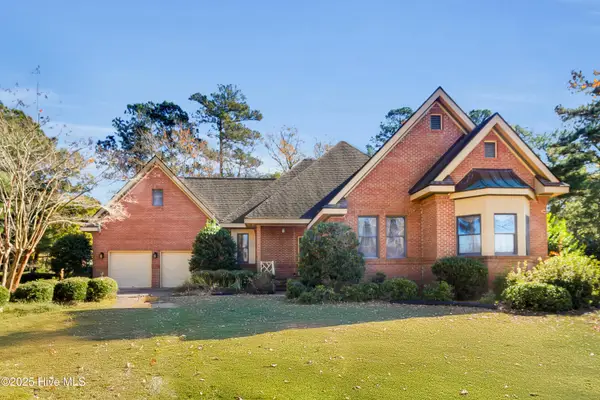 $525,000Active4 beds 3 baths2,744 sq. ft.
$525,000Active4 beds 3 baths2,744 sq. ft.6001 Club House Drive, New Bern, NC 28562
MLS# 100542270Listed by: KELLER WILLIAMS REALTY - New
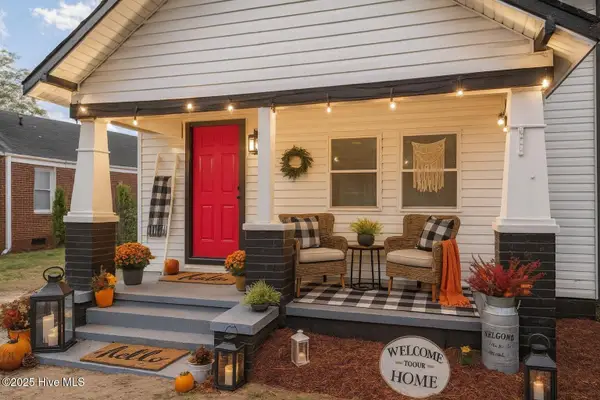 $199,900Active3 beds 2 baths1,306 sq. ft.
$199,900Active3 beds 2 baths1,306 sq. ft.1222 Cedar Street, New Bern, NC 28560
MLS# 100542274Listed by: CENTURY 21 NEW BEGINNINGS - Open Sat, 12 to 2pmNew
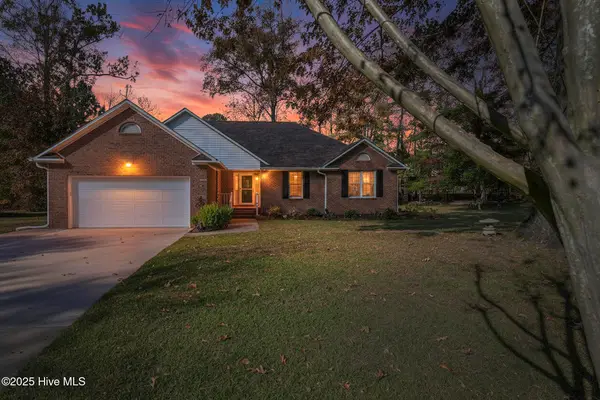 $375,000Active3 beds 3 baths1,722 sq. ft.
$375,000Active3 beds 3 baths1,722 sq. ft.318 Magellan Drive, New Bern, NC 28560
MLS# 100542278Listed by: KELLER WILLIAMS REALTY - New
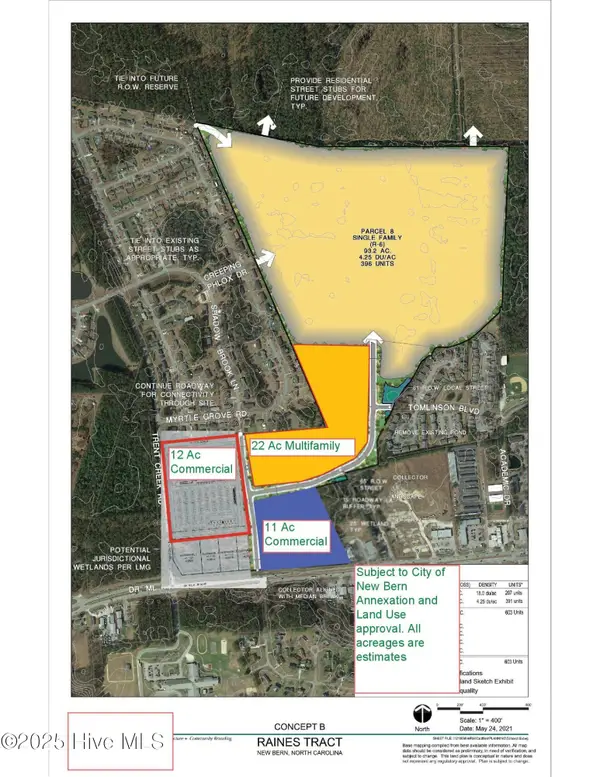 $5,500,000Active22 Acres
$5,500,000Active22 Acres22 Acres Dr Mlk Jr Boulevard, New Bern, NC 28562
MLS# 100542292Listed by: CENTURY 21 ZAYTOUN RAINES - New
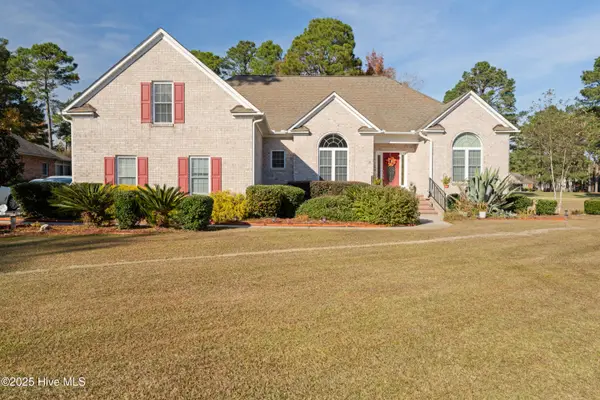 $625,000Active3 beds 3 baths3,365 sq. ft.
$625,000Active3 beds 3 baths3,365 sq. ft.602 Taberna Circle, New Bern, NC 28562
MLS# 100542304Listed by: COLDWELL BANKER SEA COAST ADVANTAGE - JACKSONVILLE - New
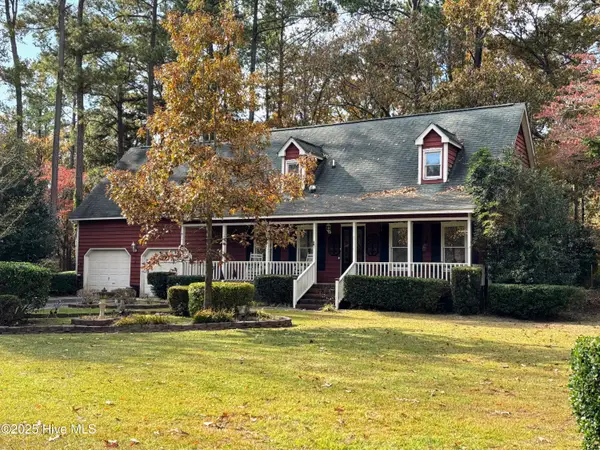 $339,000Active3 beds 3 baths2,139 sq. ft.
$339,000Active3 beds 3 baths2,139 sq. ft.2200 Oakview Drive, New Bern, NC 28562
MLS# 100542180Listed by: TRENT RIVER REALTY - New
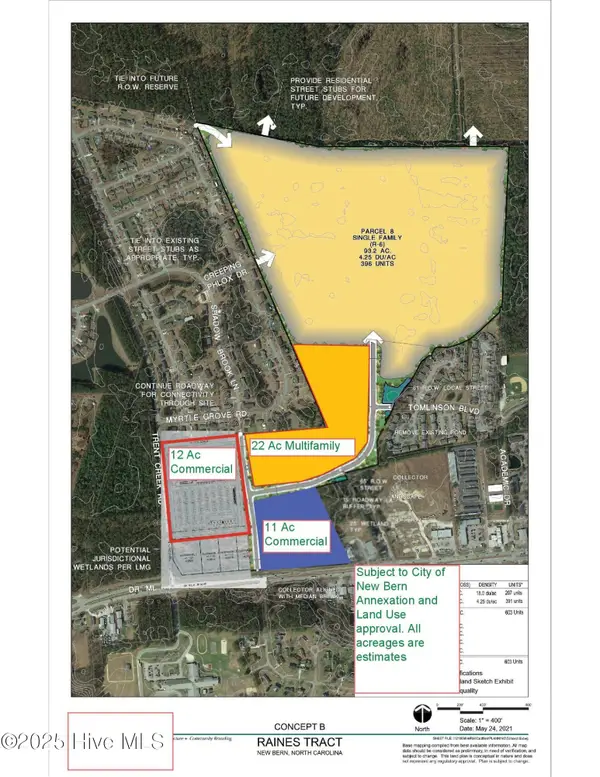 $5,400,000Active90 Acres
$5,400,000Active90 AcresTbd Dr Mlk Jr Boulevard, New Bern, NC 28562
MLS# 100542181Listed by: CENTURY 21 ZAYTOUN RAINES
