1310 Harbourside Drive, New Bern, NC 28560
Local realty services provided by:Better Homes and Gardens Real Estate Elliott Coastal Living
1310 Harbourside Drive,New Bern, NC 28560
$150,000
- 2 Beds
- 3 Baths
- 1,200 sq. ft.
- Condominium
- Pending
Listed by:michael john lanyon
Office:neuse realty, inc
MLS#:100495764
Source:NC_CCAR
Price summary
- Price:$150,000
- Price per sq. ft.:$125
About this home
Welcome to the Waterwood Condos in the beautiful, award winning, waterfront community of Fairfield Harbour! Choose to live here yourself, and feel like you are on vacation year round! Investors, owning one of the Waterwood Condos gives you the opportunity to live in the 2 story 1 BD 1.5 BT 900 sqft 1310 Unit, while you can rent out the one 240 sqft 1 Room 1 BT 1309 Unit. Both come with main entrances from the front porch, and separating the 2 units there are interconnecting doors that can be locked from within each Unit. In 1309 you have plenty of room to make this another BD, or even an office, in which there's built in shelves and desks to be used in a variety of ways. There's even a small refrigerator that conveys. Out the sliding glass doors and onto the covered back deck, gives you the ability to enjoy the outdoors no matter the weather. In 1310 you have the kitchen with plenty of lighting, and a serving bar that overlooks the large and spacious living room, with the Half BT. New LVP was installed summer 2024, and both units have recently been painted. Take a look on the large open back deck, recently updated and painted, great for enjoying ENC weather. Either soaking up the sun, or hosting dinner parties, enjoying a glass of wine, when you sit out there you'll understand the meaning of the ''good life''. Go upstairs to the Master BD with a stylish closet the Seller made equip to handle whatever you need hung. Step out of the MBD, and there's the Laundry Closet with washer and dryer, private Full BT, and yet again the Seller's creativity turned the Loft into a more private space to use as another room, or a very large Walk-In Closet. Living the ''good life'' in Fairfield Harbour comes with a list of amenities! There's a Dog Park, Red Sail Park, indoor/outdoor swimming, tennis, Pickleball Courts, miles of walking/jogging/biking trails, Community boat ramp, and so much more! All the while being just a short drive from historic downtown New Bern!
Contact an agent
Home facts
- Year built:1981
- Listing ID #:100495764
- Added:192 day(s) ago
- Updated:September 29, 2025 at 07:46 AM
Rooms and interior
- Bedrooms:2
- Total bathrooms:3
- Full bathrooms:2
- Half bathrooms:1
- Living area:1,200 sq. ft.
Heating and cooling
- Cooling:Central Air, Wall/Window Unit(s)
- Heating:Electric, Heat Pump, Heating
Structure and exterior
- Roof:Shingle
- Year built:1981
- Building area:1,200 sq. ft.
Schools
- High school:West Craven
- Middle school:West Craven
- Elementary school:Bridgeton
Utilities
- Water:Community Water Available
Finances and disclosures
- Price:$150,000
- Price per sq. ft.:$125
- Tax amount:$561 (2024)
New listings near 1310 Harbourside Drive
- New
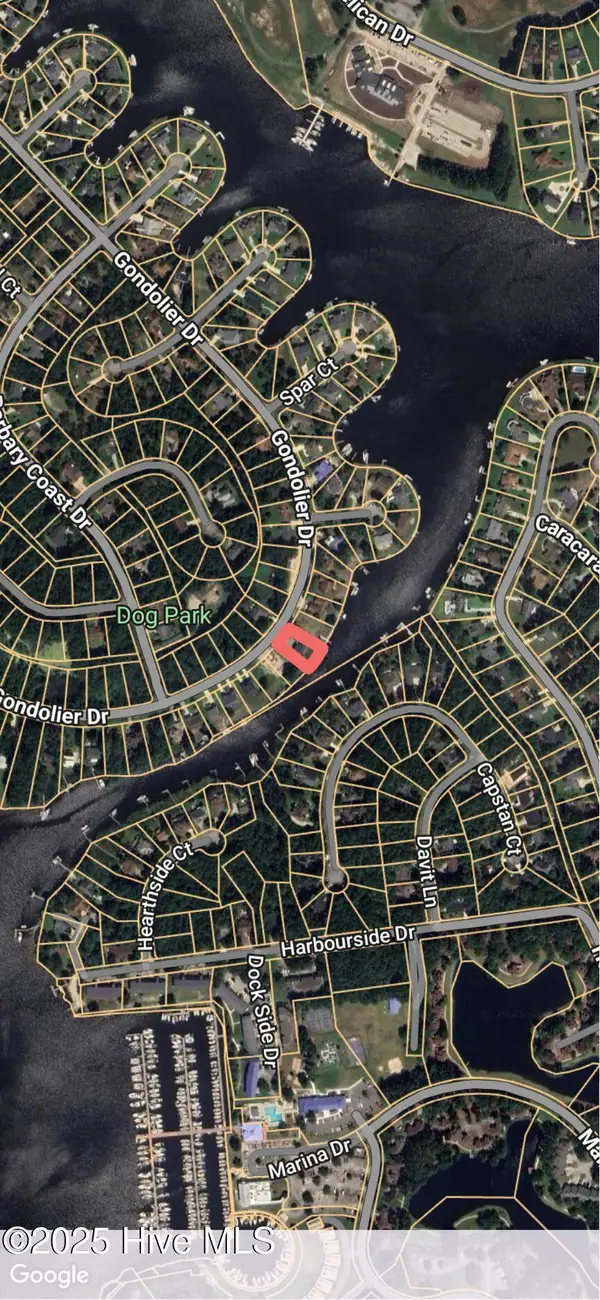 $150,000Active0.29 Acres
$150,000Active0.29 Acres2-5710 Gondolier Drive, New Bern, NC 28560
MLS# 100533184Listed by: WEICHERT REALTORS AT WAVE'S EDGE - New
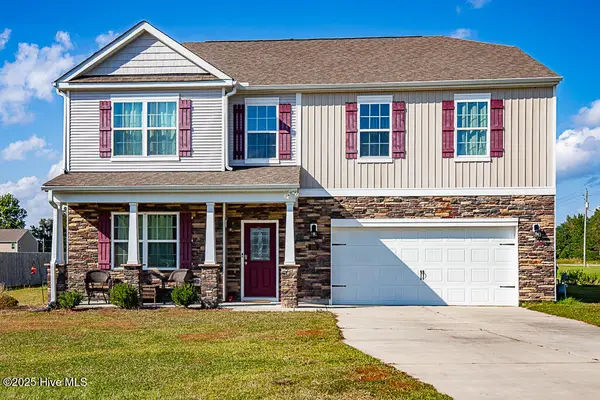 $400,000Active4 beds 4 baths3,128 sq. ft.
$400,000Active4 beds 4 baths3,128 sq. ft.102 Featherstone Lane, New Bern, NC 28562
MLS# 100533124Listed by: KELLER WILLIAMS REALTY - New
 $87,500Active2 beds 1 baths864 sq. ft.
$87,500Active2 beds 1 baths864 sq. ft.506 King Neck Road, New Bern, NC 28560
MLS# 100533051Listed by: CCA REAL ESTATE - New
 $150,000Active4 beds 2 baths1,986 sq. ft.
$150,000Active4 beds 2 baths1,986 sq. ft.916 Cedar Street, New Bern, NC 28560
MLS# 100533018Listed by: BRICK + WILLOW LLC - New
 $255,000Active3 beds 2 baths1,776 sq. ft.
$255,000Active3 beds 2 baths1,776 sq. ft.812 Pelican Drive, New Bern, NC 28560
MLS# 100533040Listed by: CENTURY 21 ZAYTOUN RAINES - New
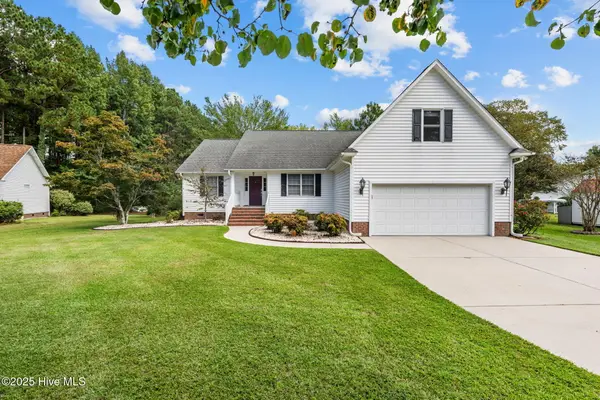 $355,973Active3 beds 2 baths2,209 sq. ft.
$355,973Active3 beds 2 baths2,209 sq. ft.203 Dobbs Spaight Road, New Bern, NC 28562
MLS# 100532981Listed by: NORTHGROUP - New
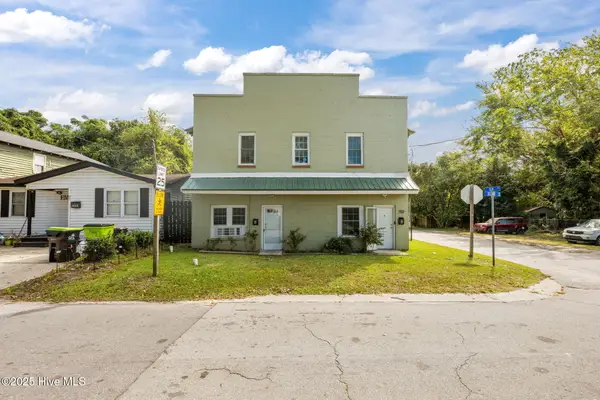 $270,000Active8 beds 4 baths3,200 sq. ft.
$270,000Active8 beds 4 baths3,200 sq. ft.700 2nd Avenue, New Bern, NC 28560
MLS# 100532999Listed by: BRICK + WILLOW LLC - New
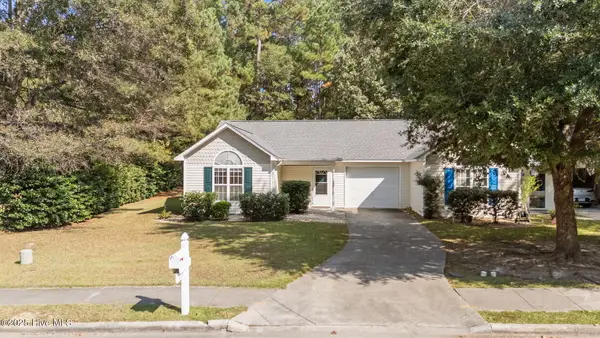 $219,000Active2 beds 2 baths1,007 sq. ft.
$219,000Active2 beds 2 baths1,007 sq. ft.214 Tobiano Drive, New Bern, NC 28562
MLS# 100532949Listed by: CCA REAL ESTATE - New
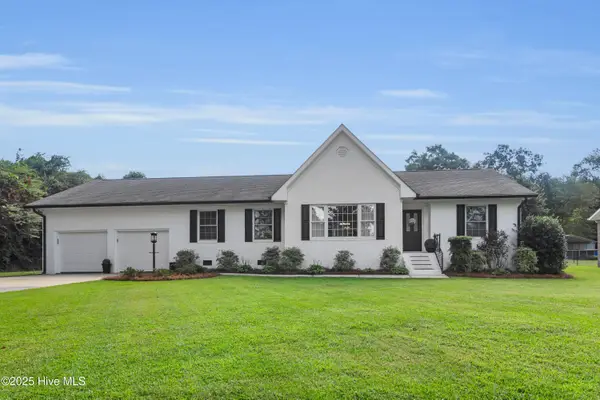 $350,000Active3 beds 2 baths1,936 sq. ft.
$350,000Active3 beds 2 baths1,936 sq. ft.305 Madam Moores Lane, New Bern, NC 28562
MLS# 100532841Listed by: KELLER WILLIAMS REALTY - New
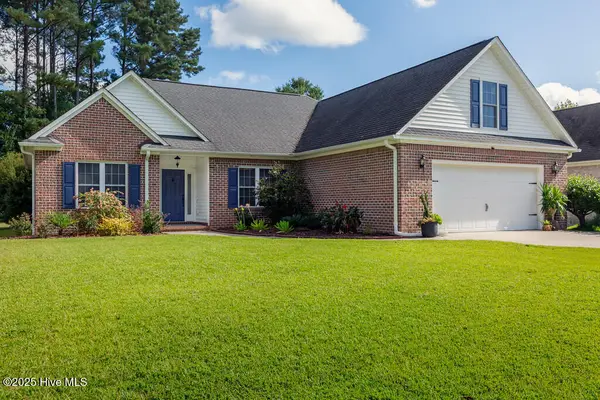 $395,000Active3 beds 2 baths2,216 sq. ft.
$395,000Active3 beds 2 baths2,216 sq. ft.108 Biel Lane, New Bern, NC 28562
MLS# 100532869Listed by: POTTER REAL ESTATE CO.
