1430 Mona Passage Court, New Bern, NC 28560
Local realty services provided by:Better Homes and Gardens Real Estate Lifestyle Property Partners
1430 Mona Passage Court,New Bern, NC 28560
$370,575
- 4 Beds
- 3 Baths
- 2,131 sq. ft.
- Single family
- Pending
Listed by: ashley banks
Office: adams homes realty nc
MLS#:100519504
Source:NC_CCAR
Price summary
- Price:$370,575
- Price per sq. ft.:$173.9
About this home
House is move-in ready
Reduced interest rate available with use of our preferred lender. Reach out for details
Plus we pay majority of your closing costs!
Welcome to 1430 Mona Passage Court, a delightful two-story home nestled in a tranquil cul-de-sac of Fairfield Harbour. This newly constructed home has an open-concept layout, where the spacious living room transitions into a nice size breakfast nook and a stylish kitchen featuring a striking granite island. Imagine gathering around the island, preparing meals while chatting with family and friends. The living room offers room for relaxation with a cozy electric fireplace, creating the perfect ambiance. Upstairs, discover four inviting bedrooms, including a spacious master suite complete with a large bathroom featuring both a shower and a garden tub, offering a private retreat after a long day Step outside on your back patio and enjoy the tranquility of nature with its scenic backdrop, as the property backs up to green spaces adorned with walking paths and serene ponds perfect for fishing.Many amenities are available or offered in the gated community of Fairfield Harbour such as a Boat Ramp, Kayak Launch, Pickleball Court, Dog Park and playground. You will also have the option to play golf and take advantage of the broad creek recreation center at an additional cost. Fairfield Harbour is located about 15 minutes from beautiful downtown New Bern and about an hour to Atlantic Beach. Only $1,000 Deposit at time of contract!
Contact an agent
Home facts
- Year built:2025
- Listing ID #:100519504
- Added:568 day(s) ago
- Updated:November 21, 2025 at 08:57 AM
Rooms and interior
- Bedrooms:4
- Total bathrooms:3
- Full bathrooms:2
- Half bathrooms:1
- Living area:2,131 sq. ft.
Heating and cooling
- Cooling:Central Air
- Heating:Electric, Fireplace(s), Heat Pump, Heating
Structure and exterior
- Roof:Architectural Shingle
- Year built:2025
- Building area:2,131 sq. ft.
- Lot area:0.35 Acres
Schools
- High school:West Craven
- Middle school:West Craven
- Elementary school:Bridgeton
Utilities
- Water:Community Water Available
Finances and disclosures
- Price:$370,575
- Price per sq. ft.:$173.9
New listings near 1430 Mona Passage Court
- New
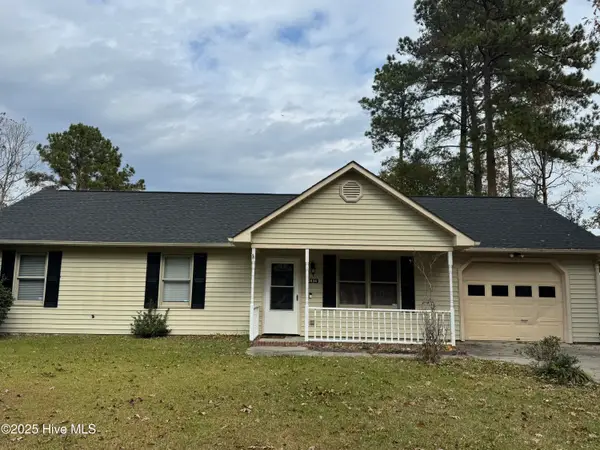 $259,900Active3 beds 2 baths1,172 sq. ft.
$259,900Active3 beds 2 baths1,172 sq. ft.3434 Preakness Place, New Bern, NC 28562
MLS# 100542312Listed by: COLDWELL BANKER SEA COAST ADVANTAGE RLTY - New
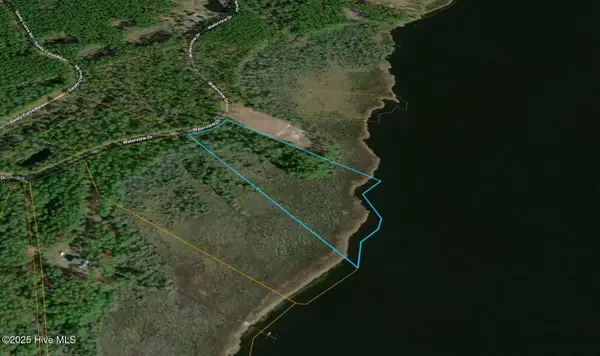 $139,900Active11.41 Acres
$139,900Active11.41 Acres0 Creek Pointe Road, New Bern, NC 28560
MLS# 100542256Listed by: CHOSEN REALTY OF NC - New
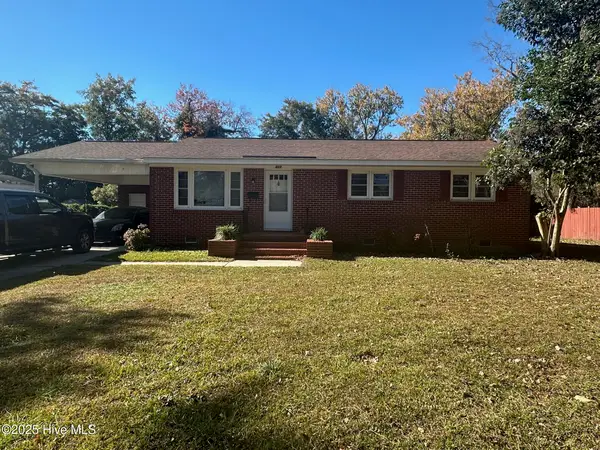 $214,900Active3 beds 2 baths1,204 sq. ft.
$214,900Active3 beds 2 baths1,204 sq. ft.803 Pinetree Drive, New Bern, NC 28562
MLS# 100542263Listed by: COLDWELL BANKER SEA COAST ADVANTAGE - New
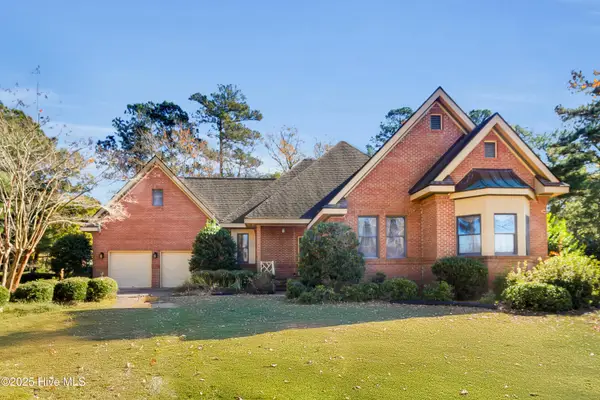 $525,000Active4 beds 3 baths2,744 sq. ft.
$525,000Active4 beds 3 baths2,744 sq. ft.6001 Club House Drive, New Bern, NC 28562
MLS# 100542270Listed by: KELLER WILLIAMS REALTY - New
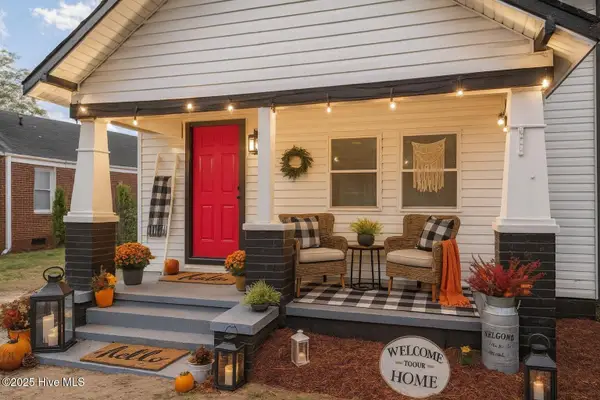 $199,900Active3 beds 2 baths1,306 sq. ft.
$199,900Active3 beds 2 baths1,306 sq. ft.1222 Cedar Street, New Bern, NC 28560
MLS# 100542274Listed by: CENTURY 21 NEW BEGINNINGS - Open Sat, 12 to 2pmNew
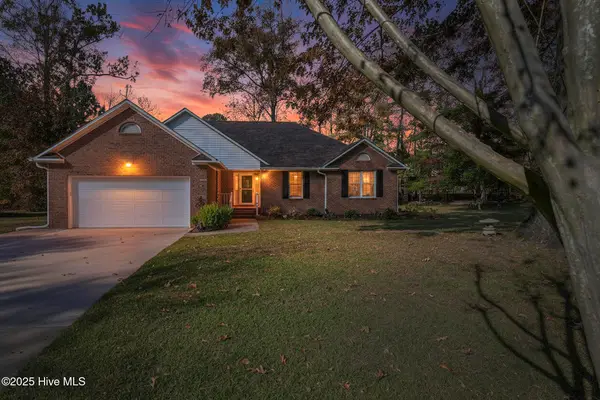 $375,000Active3 beds 3 baths1,722 sq. ft.
$375,000Active3 beds 3 baths1,722 sq. ft.318 Magellan Drive, New Bern, NC 28560
MLS# 100542278Listed by: KELLER WILLIAMS REALTY - New
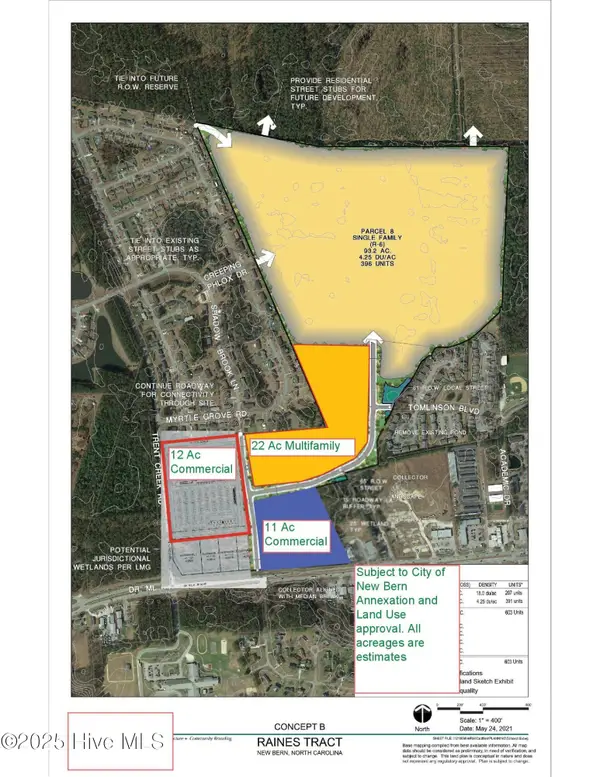 $5,500,000Active22 Acres
$5,500,000Active22 Acres22 Acres Dr Mlk Jr Boulevard, New Bern, NC 28562
MLS# 100542292Listed by: CENTURY 21 ZAYTOUN RAINES - New
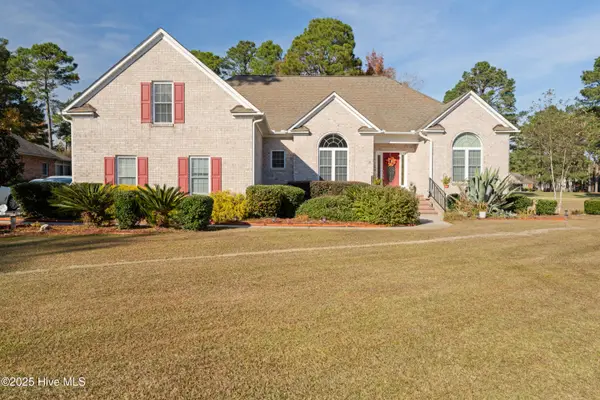 $625,000Active3 beds 3 baths3,365 sq. ft.
$625,000Active3 beds 3 baths3,365 sq. ft.602 Taberna Circle, New Bern, NC 28562
MLS# 100542304Listed by: COLDWELL BANKER SEA COAST ADVANTAGE - JACKSONVILLE - New
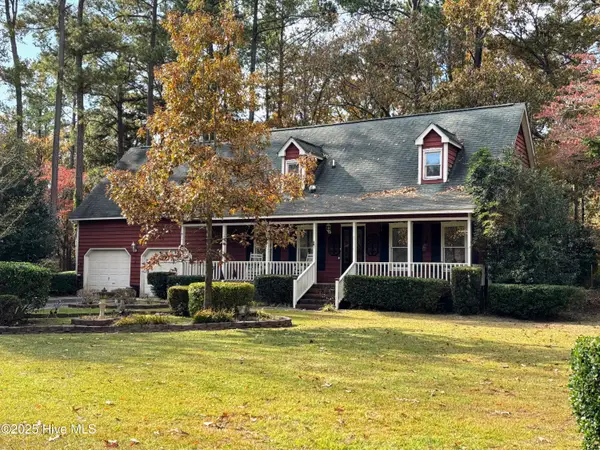 $339,000Active3 beds 3 baths2,139 sq. ft.
$339,000Active3 beds 3 baths2,139 sq. ft.2200 Oakview Drive, New Bern, NC 28562
MLS# 100542180Listed by: TRENT RIVER REALTY - New
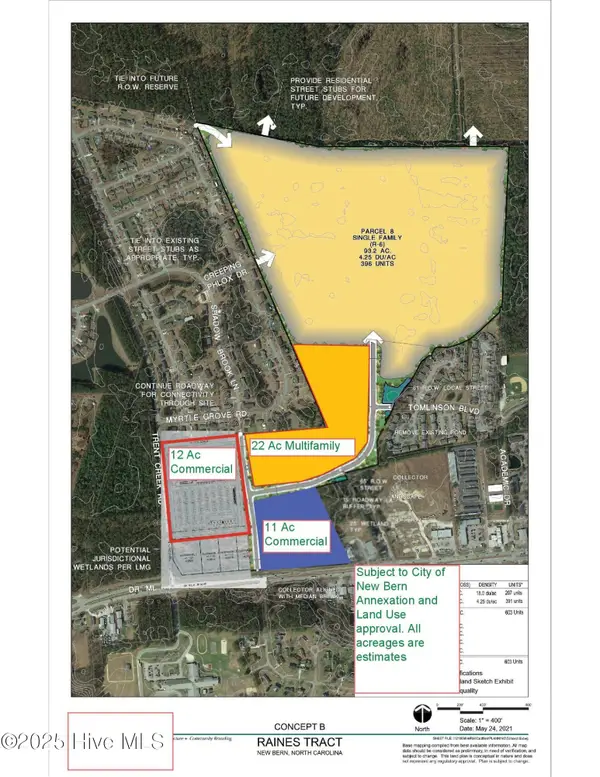 $5,400,000Active90 Acres
$5,400,000Active90 AcresTbd Dr Mlk Jr Boulevard, New Bern, NC 28562
MLS# 100542181Listed by: CENTURY 21 ZAYTOUN RAINES
