1513 Caracara Drive, New Bern, NC 28560
Local realty services provided by:Better Homes and Gardens Real Estate Elliott Coastal Living
1513 Caracara Drive,New Bern, NC 28560
$289,500
- 3 Beds
- 2 Baths
- 1,566 sq. ft.
- Single family
- Pending
Listed by:amanda purvis
Office:sellingnorthcarolina.com
MLS#:100524915
Source:NC_CCAR
Price summary
- Price:$289,500
- Price per sq. ft.:$184.87
About this home
Welcome to 1513 Caracara Drive - Comfort, Style & Security in Fairfield Harbour
Discover easy living in this beautifully maintained 3-bedroom, 2-bathroom home located in the desirable community of Fairfield Harbour - New Bern's only 24-hour gated neighborhood. Designed with a thoughtful split floor plan, this home offers both privacy and open-concept living.
Step inside to find luxury vinyl plank (LVP) flooring throughout, complemented by tiled floors in both bathrooms. The spacious living area flows seamlessly into the dining space and modern kitchen, which features granite countertops, tile backsplash, stainless steel appliances, and a pantry for extra storage.
Enjoy outdoor living with a screened-in porch and an adjoining deck, perfect for entertaining or relaxing year-round. The primary suite includes ample space, a walk-in closet, and a private bathroom.
Additional features include a laundry room with a utility sink, conveniently located just off the attached 2-car garage, and a new roof installed in 2020 for added peace of mind.
Located within a vibrant waterfront community known for its marina, golf course, and scenic surroundings, this home offers a lifestyle of comfort and convenience.
Don't miss the chance to own a move-in ready home in one of New Bern's most sought-after gated communities.
Contact an agent
Home facts
- Year built:1989
- Listing ID #:100524915
- Added:45 day(s) ago
- Updated:September 29, 2025 at 07:46 AM
Rooms and interior
- Bedrooms:3
- Total bathrooms:2
- Full bathrooms:2
- Living area:1,566 sq. ft.
Heating and cooling
- Cooling:Central Air
- Heating:Electric, Heat Pump, Heating
Structure and exterior
- Roof:Shingle
- Year built:1989
- Building area:1,566 sq. ft.
- Lot area:0.43 Acres
Schools
- High school:West Craven
- Middle school:West Craven
- Elementary school:Bridgeton
Utilities
- Water:Community Water Available, Water Connected
- Sewer:Sewer Connected
Finances and disclosures
- Price:$289,500
- Price per sq. ft.:$184.87
- Tax amount:$1,217 (2025)
New listings near 1513 Caracara Drive
- New
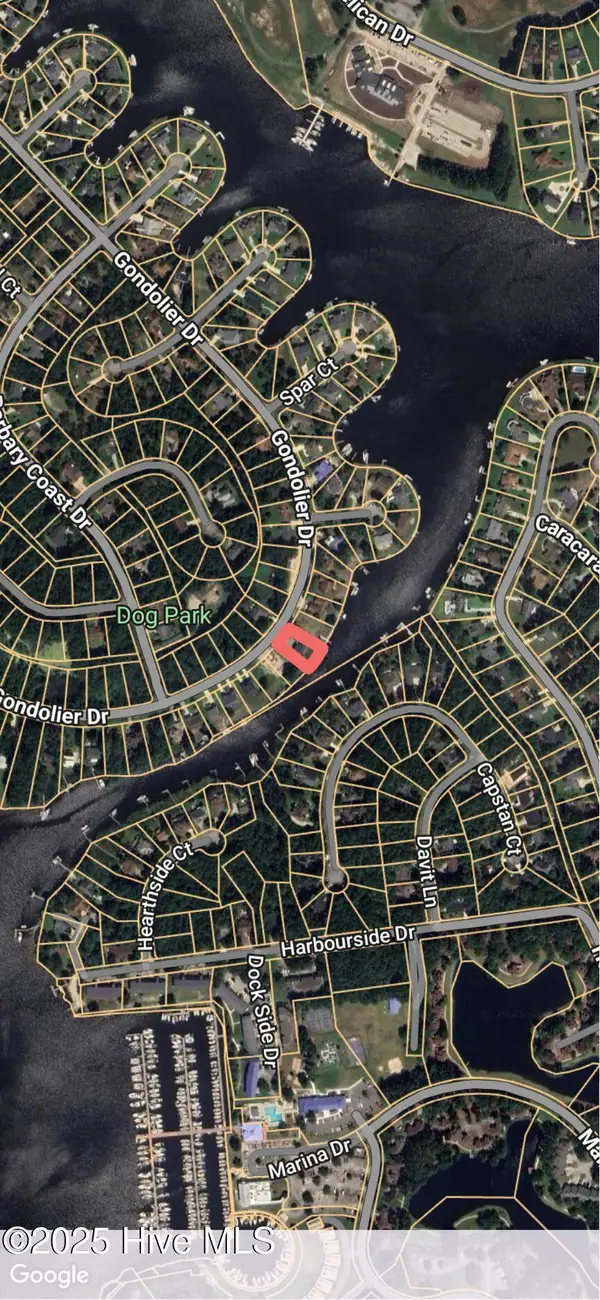 $150,000Active0.29 Acres
$150,000Active0.29 Acres2-5710 Gondolier Drive, New Bern, NC 28560
MLS# 100533184Listed by: WEICHERT REALTORS AT WAVE'S EDGE - New
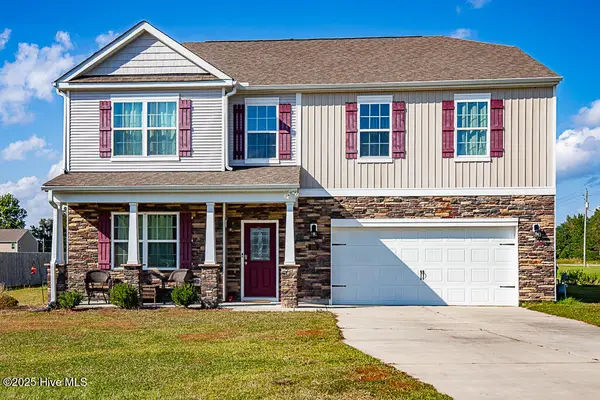 $400,000Active4 beds 4 baths3,128 sq. ft.
$400,000Active4 beds 4 baths3,128 sq. ft.102 Featherstone Lane, New Bern, NC 28562
MLS# 100533124Listed by: KELLER WILLIAMS REALTY - New
 $87,500Active2 beds 1 baths864 sq. ft.
$87,500Active2 beds 1 baths864 sq. ft.506 King Neck Road, New Bern, NC 28560
MLS# 100533051Listed by: CCA REAL ESTATE - New
 $150,000Active4 beds 2 baths1,986 sq. ft.
$150,000Active4 beds 2 baths1,986 sq. ft.916 Cedar Street, New Bern, NC 28560
MLS# 100533018Listed by: BRICK + WILLOW LLC - New
 $255,000Active3 beds 2 baths1,776 sq. ft.
$255,000Active3 beds 2 baths1,776 sq. ft.812 Pelican Drive, New Bern, NC 28560
MLS# 100533040Listed by: CENTURY 21 ZAYTOUN RAINES - New
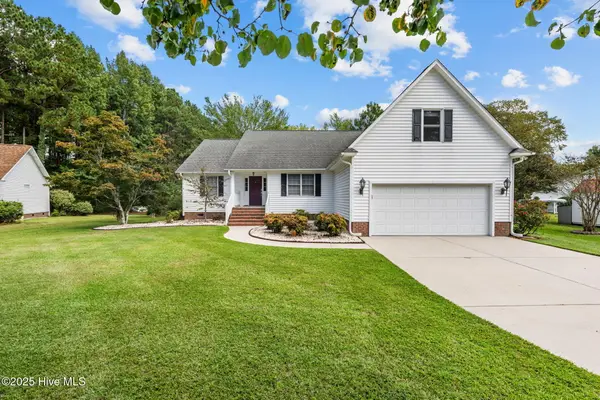 $355,973Active3 beds 2 baths2,209 sq. ft.
$355,973Active3 beds 2 baths2,209 sq. ft.203 Dobbs Spaight Road, New Bern, NC 28562
MLS# 100532981Listed by: NORTHGROUP - New
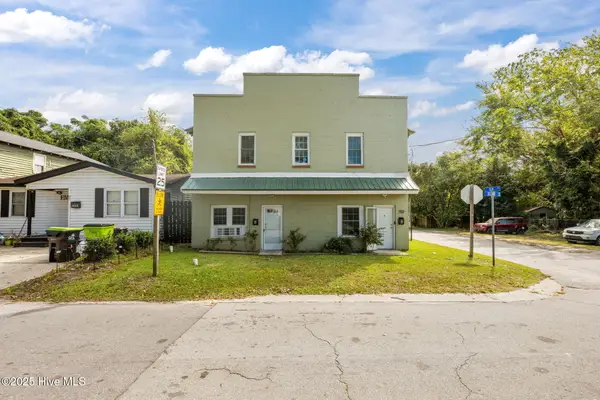 $270,000Active8 beds 4 baths3,200 sq. ft.
$270,000Active8 beds 4 baths3,200 sq. ft.700 2nd Avenue, New Bern, NC 28560
MLS# 100532999Listed by: BRICK + WILLOW LLC - New
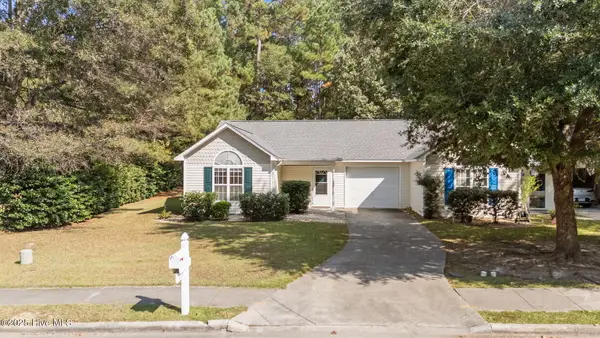 $219,000Active2 beds 2 baths1,007 sq. ft.
$219,000Active2 beds 2 baths1,007 sq. ft.214 Tobiano Drive, New Bern, NC 28562
MLS# 100532949Listed by: CCA REAL ESTATE - New
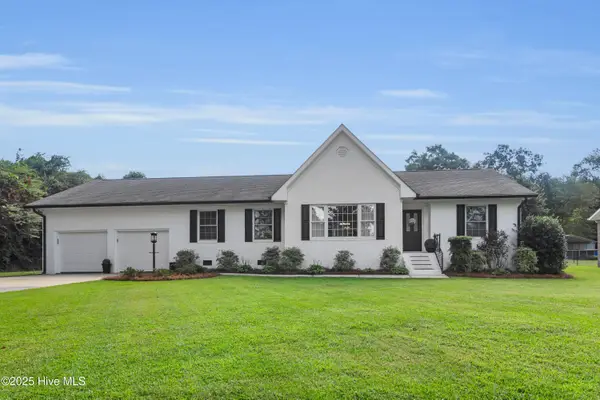 $350,000Active3 beds 2 baths1,936 sq. ft.
$350,000Active3 beds 2 baths1,936 sq. ft.305 Madam Moores Lane, New Bern, NC 28562
MLS# 100532841Listed by: KELLER WILLIAMS REALTY - New
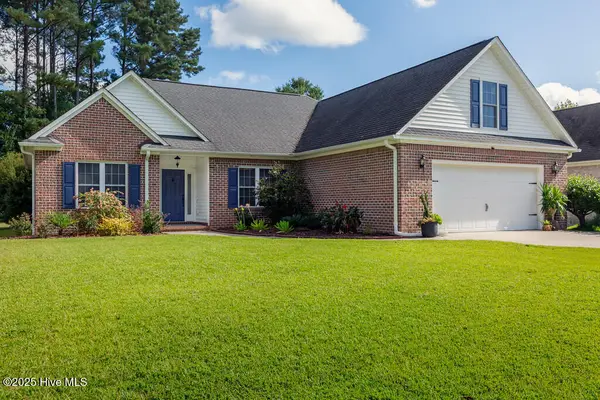 $395,000Active3 beds 2 baths2,216 sq. ft.
$395,000Active3 beds 2 baths2,216 sq. ft.108 Biel Lane, New Bern, NC 28562
MLS# 100532869Listed by: POTTER REAL ESTATE CO.
