174 Finch Lane, New Bern, NC 28560
Local realty services provided by:Better Homes and Gardens Real Estate Lifestyle Property Partners
174 Finch Lane,New Bern, NC 28560
$353,000
- 4 Beds
- 2 Baths
- 1,975 sq. ft.
- Single family
- Active
Listed by:roger hopson
Office:realty one group east
MLS#:100513119
Source:NC_CCAR
Price summary
- Price:$353,000
- Price per sq. ft.:$178.73
About this home
This beautiful four bedroom home offers the perfect blend of style and space just minutes from New Bern, with no city taxes or flood insurance required. The oversized kitchen is a standout with granite countertops, stainless steel appliances, and room to gather, while the vaulted ceilings in the living room create a bright and open atmosphere. The master suite feels like a retreat with a spacious bathroom that includes a walk in shower, relaxing garden tub, and dual sinks for convenience. With its comfortable one story layout, flexible bedrooms, and inviting design, this home is ready to welcome its next owners. A $2,500 lender credit is available when working with Sara Hopson at GoPrime Mortgage.
Contact an agent
Home facts
- Year built:2022
- Listing ID #:100513119
- Added:107 day(s) ago
- Updated:September 30, 2025 at 10:18 AM
Rooms and interior
- Bedrooms:4
- Total bathrooms:2
- Full bathrooms:2
- Living area:1,975 sq. ft.
Heating and cooling
- Cooling:Central Air
- Heating:Electric, Forced Air, Heat Pump, Heating
Structure and exterior
- Roof:Architectural Shingle
- Year built:2022
- Building area:1,975 sq. ft.
- Lot area:0.36 Acres
Schools
- High school:West Craven
- Middle school:West Craven
- Elementary school:Bridgeton
Utilities
- Water:County Water, Water Connected
Finances and disclosures
- Price:$353,000
- Price per sq. ft.:$178.73
- Tax amount:$1,452 (2024)
New listings near 174 Finch Lane
- New
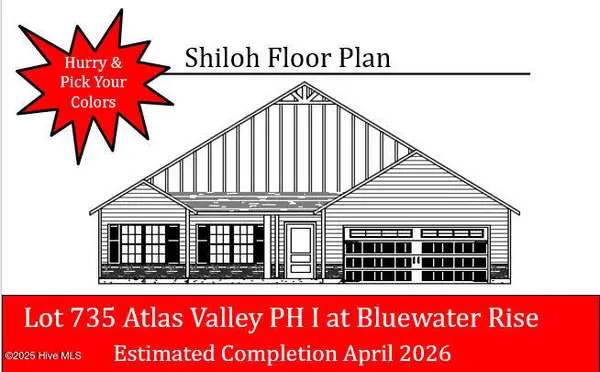 $334,000Active4 beds 2 baths1,727 sq. ft.
$334,000Active4 beds 2 baths1,727 sq. ft.1017 Croaker Court, New Bern, NC 28562
MLS# 100533429Listed by: KELLER WILLIAMS REALTY - New
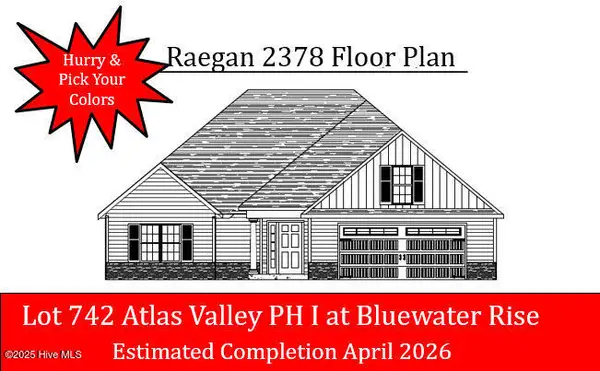 $383,000Active3 beds 2 baths2,378 sq. ft.
$383,000Active3 beds 2 baths2,378 sq. ft.1003 Croaker Court, New Bern, NC 28562
MLS# 100533430Listed by: KELLER WILLIAMS REALTY - New
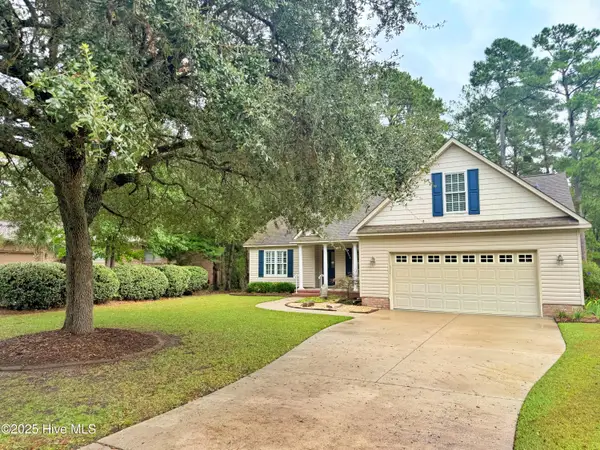 $359,000Active3 beds 2 baths2,061 sq. ft.
$359,000Active3 beds 2 baths2,061 sq. ft.1005 Coral Reef Drive, New Bern, NC 28560
MLS# 100533416Listed by: TYSON GROUP, REALTORS - New
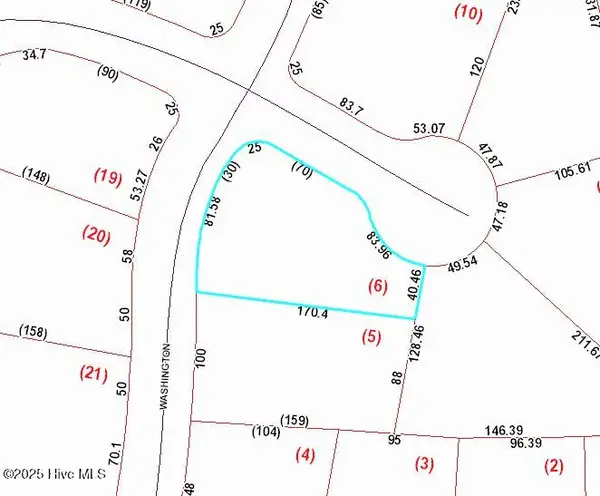 $60,000Active0.36 Acres
$60,000Active0.36 Acres1700 Washington Court, New Bern, NC 28560
MLS# 100533350Listed by: UNITED REAL ESTATE EAST CAROLINA - New
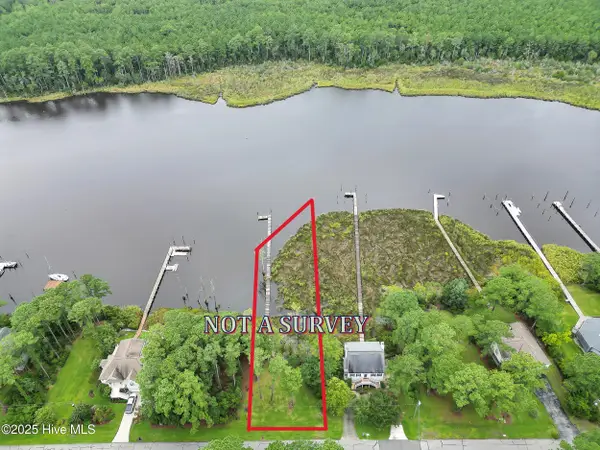 $165,000Active0.58 Acres
$165,000Active0.58 Acres5302 Trade Winds Road, New Bern, NC 28560
MLS# 100533251Listed by: REALTY ONE GROUP EAST - New
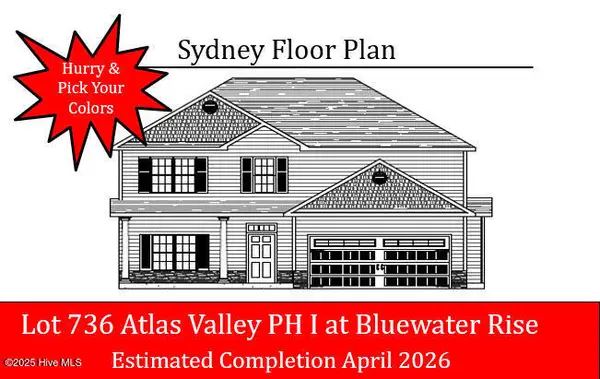 $358,000Active4 beds 3 baths2,110 sq. ft.
$358,000Active4 beds 3 baths2,110 sq. ft.1015 Croaker Court, New Bern, NC 28562
MLS# 100533258Listed by: KELLER WILLIAMS REALTY - New
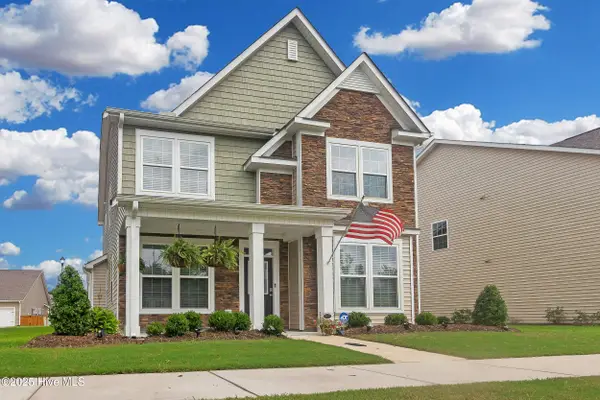 $360,000Active3 beds 3 baths2,265 sq. ft.
$360,000Active3 beds 3 baths2,265 sq. ft.1011 Yellowwood Alley, New Bern, NC 28562
MLS# 100533235Listed by: REALTY ONE GROUP EAST - New
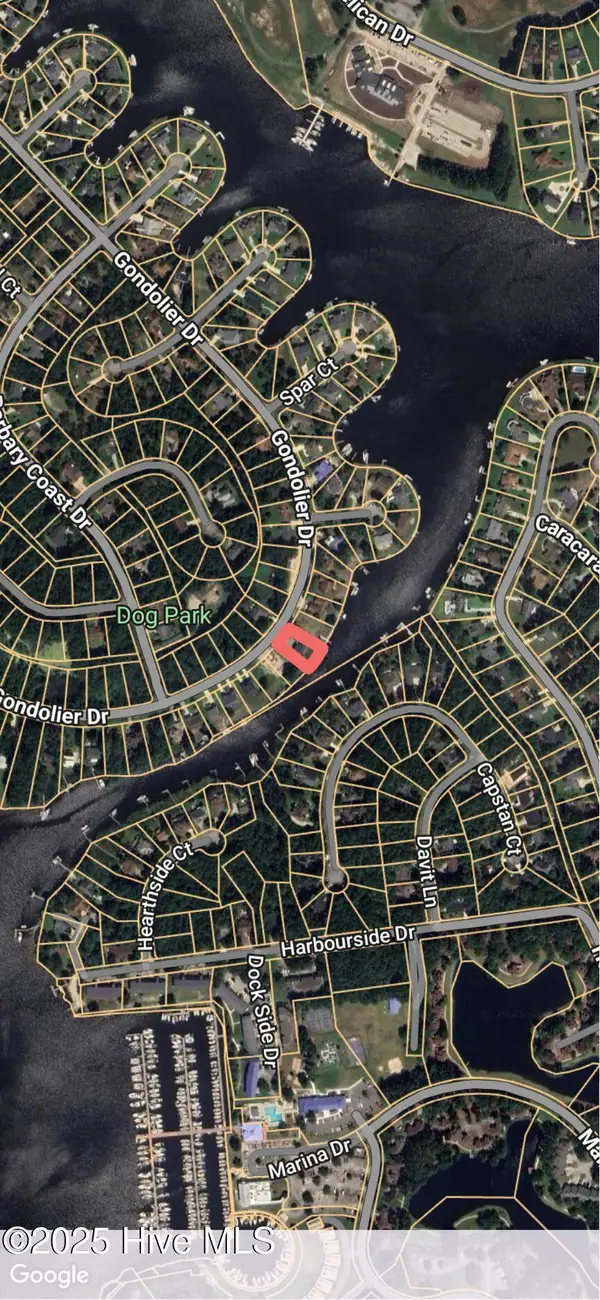 $150,000Active0.29 Acres
$150,000Active0.29 Acres2-5710 Gondolier Drive, New Bern, NC 28560
MLS# 100533184Listed by: WEICHERT REALTORS AT WAVE'S EDGE - New
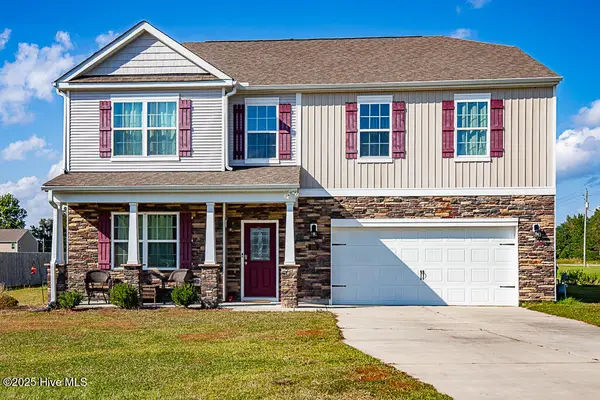 $400,000Active4 beds 4 baths3,128 sq. ft.
$400,000Active4 beds 4 baths3,128 sq. ft.102 Featherstone Lane, New Bern, NC 28562
MLS# 100533124Listed by: KELLER WILLIAMS REALTY - New
 $87,500Active2 beds 1 baths864 sq. ft.
$87,500Active2 beds 1 baths864 sq. ft.506 King Neck Road, New Bern, NC 28560
MLS# 100533051Listed by: CCA REAL ESTATE
