1800 Caracara Drive, New Bern, NC 28560
Local realty services provided by:Better Homes and Gardens Real Estate Lifestyle Property Partners
1800 Caracara Drive,New Bern, NC 28560
$346,900
- 3 Beds
- 2 Baths
- 1,822 sq. ft.
- Single family
- Pending
Listed by:wallace realty group
Office:coldwell banker sea coast advantage
MLS#:100516509
Source:NC_CCAR
Price summary
- Price:$346,900
- Price per sq. ft.:$190.4
About this home
Welcome to the 1800 Caracara Bayboro Plan by Treweek Construction Inc., a thoughtfully designed home located in the sought-after waterfront community of Fairfield Harbour. This 3-bedroom, 2-bath split floor plan offers both privacy and functionality, with high ceilings that enhance the spacious, open-concept layout. The gourmet kitchen boasts granite countertops throughout, a large kitchen island, and plenty of workspace for cooking and entertaining. Step outside to enjoy the covered porch and patio, perfect for relaxing or hosting guests. Located in a gated community with exceptional amenities including a community pool, golf course, marina, and more, this home combines modern comfort with a vibrant coastal lifestyle. Builder Offering $10,000 to use as you choose! Or for details of a possible rate buydown through our preferred lender which you may qualify for, please ask your agent to review the agent comments for additional details.
Contact an agent
Home facts
- Year built:2025
- Listing ID #:100516509
- Added:201 day(s) ago
- Updated:September 29, 2025 at 07:46 AM
Rooms and interior
- Bedrooms:3
- Total bathrooms:2
- Full bathrooms:2
- Living area:1,822 sq. ft.
Heating and cooling
- Heating:Electric, Heat Pump, Heating
Structure and exterior
- Roof:Architectural Shingle
- Year built:2025
- Building area:1,822 sq. ft.
- Lot area:0.39 Acres
Schools
- High school:West Craven
- Middle school:West Craven
- Elementary school:Bridgeton
Utilities
- Water:Community Water Available, Water Connected
- Sewer:Sewer Connected
Finances and disclosures
- Price:$346,900
- Price per sq. ft.:$190.4
- Tax amount:$71 (2024)
New listings near 1800 Caracara Drive
- New
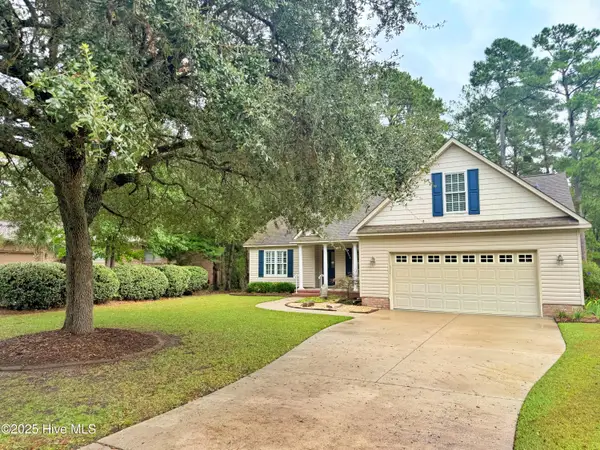 $359,000Active3 beds 2 baths2,061 sq. ft.
$359,000Active3 beds 2 baths2,061 sq. ft.1005 Coral Reef Drive, New Bern, NC 28560
MLS# 100533416Listed by: TYSON GROUP, REALTORS - New
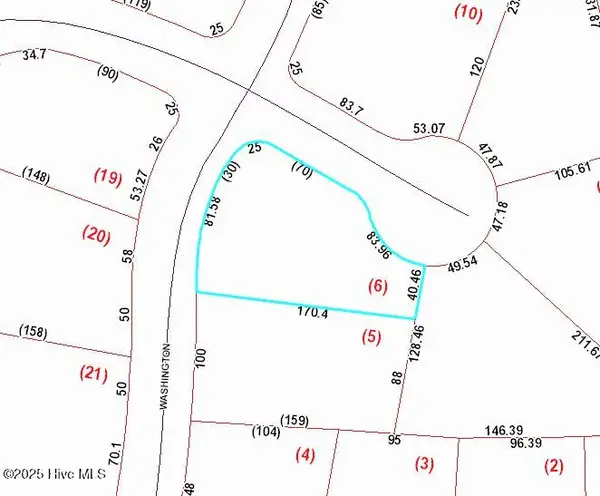 $60,000Active0.36 Acres
$60,000Active0.36 Acres1700 Washington Court, New Bern, NC 28560
MLS# 100533350Listed by: UNITED REAL ESTATE EAST CAROLINA - New
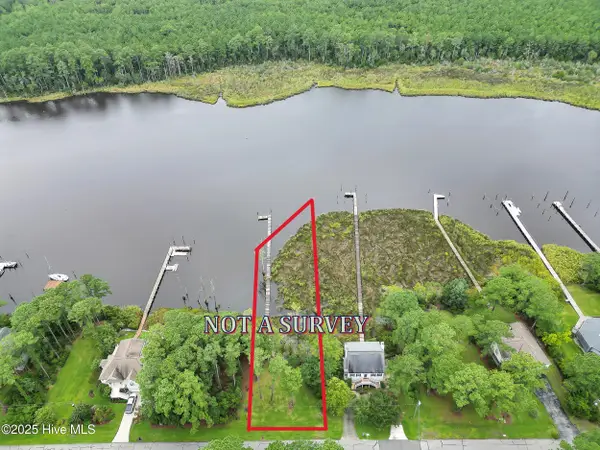 $165,000Active0.58 Acres
$165,000Active0.58 Acres5302 Trade Winds Road, New Bern, NC 28560
MLS# 100533251Listed by: REALTY ONE GROUP EAST - New
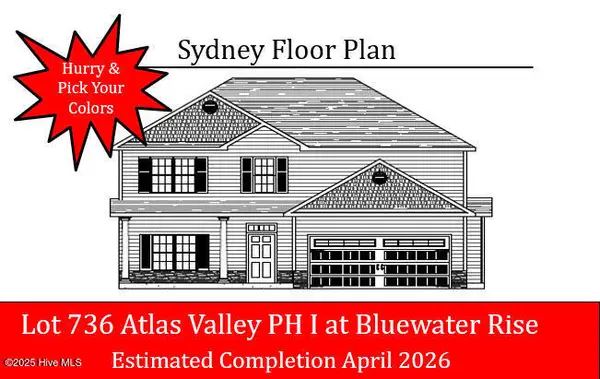 $358,000Active4 beds 3 baths2,110 sq. ft.
$358,000Active4 beds 3 baths2,110 sq. ft.1015 Croaker Court, New Bern, NC 28562
MLS# 100533258Listed by: KELLER WILLIAMS REALTY - New
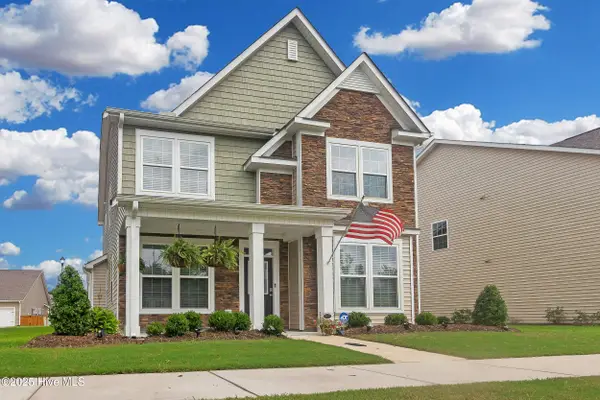 $360,000Active3 beds 3 baths2,265 sq. ft.
$360,000Active3 beds 3 baths2,265 sq. ft.1011 Yellowwood Alley, New Bern, NC 28562
MLS# 100533235Listed by: REALTY ONE GROUP EAST - New
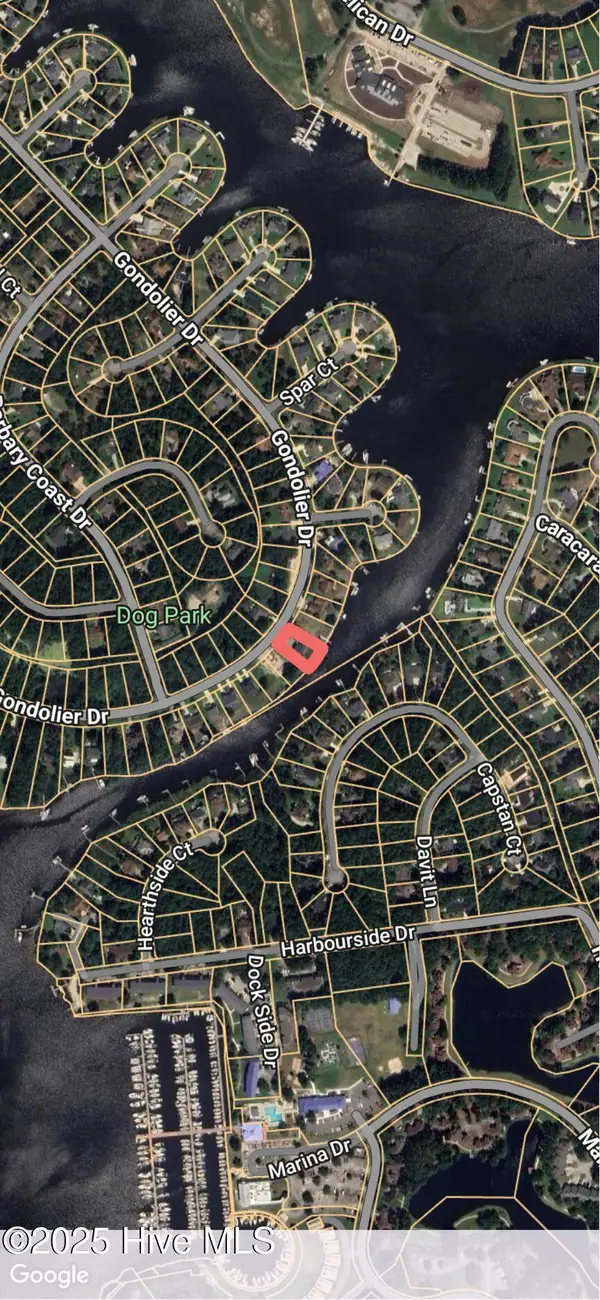 $150,000Active0.29 Acres
$150,000Active0.29 Acres2-5710 Gondolier Drive, New Bern, NC 28560
MLS# 100533184Listed by: WEICHERT REALTORS AT WAVE'S EDGE - New
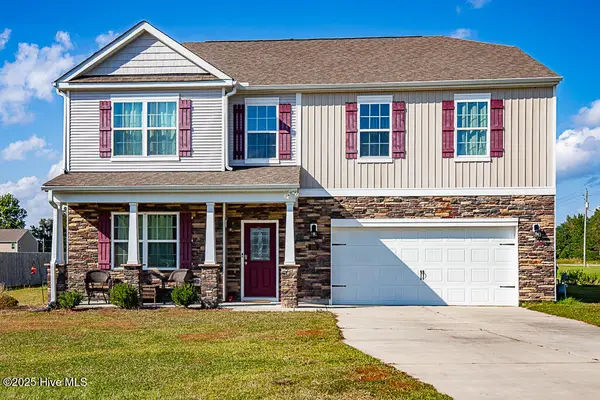 $400,000Active4 beds 4 baths3,128 sq. ft.
$400,000Active4 beds 4 baths3,128 sq. ft.102 Featherstone Lane, New Bern, NC 28562
MLS# 100533124Listed by: KELLER WILLIAMS REALTY - New
 $87,500Active2 beds 1 baths864 sq. ft.
$87,500Active2 beds 1 baths864 sq. ft.506 King Neck Road, New Bern, NC 28560
MLS# 100533051Listed by: CCA REAL ESTATE - New
 $150,000Active4 beds 2 baths1,986 sq. ft.
$150,000Active4 beds 2 baths1,986 sq. ft.916 Cedar Street, New Bern, NC 28560
MLS# 100533018Listed by: BRICK + WILLOW LLC - New
 $255,000Active3 beds 2 baths1,776 sq. ft.
$255,000Active3 beds 2 baths1,776 sq. ft.812 Pelican Drive, New Bern, NC 28560
MLS# 100533040Listed by: CENTURY 21 ZAYTOUN RAINES
