1814 Caracara Drive, New Bern, NC 28560
Local realty services provided by:Better Homes and Gardens Real Estate Lifestyle Property Partners
1814 Caracara Drive,New Bern, NC 28560
$293,500
- 3 Beds
- 2 Baths
- 1,700 sq. ft.
- Single family
- Pending
Listed by: michelle abma, cherry point real estate
Office: exp realty
MLS#:100536943
Source:NC_CCAR
Price summary
- Price:$293,500
- Price per sq. ft.:$172.65
About this home
Updated? ✔︎ Clean? ✔︎ Move-in ready? ✔︎ Under 300k? ✔︎
If bright and airy is on your wishlist, schedule a showing at this beautiful home ASAP! Open the door to an open floor plan, with a stunning fireplace as the focal point of the living room. The kitchen was opened up to create a modern, functional space. New cabinets and granite countertops (spring 2025) offer plenty of room for meal prep and storage. The adjoined dining space makes entertaining a breeze.
The split floor plan ensures privacy, with two bedrooms and a fully remodeled bathroom on one side, with the spacious primary suite (complete with walk-in closet and a fully updated bathroom) across the home. A sliding glass door leads to the sunroom, where you can enjoy a morning cup of coffee or an evening glass of wine while watching and birds in the (fenced) backyard.
One of the best features of this home is the all-seasons room adjacent to the dining space. This flexible space could be an office, a workout area, sitting room, extra guest space, spot for the pool table, or even a formal dining room.
The fenced backyard is a beautiful blooming garden; large azaleas, gardenias, jasmines and others flowering plants, giving color and fresh scents spring through fall.
Contact an agent
Home facts
- Year built:1987
- Listing ID #:100536943
- Added:55 day(s) ago
- Updated:December 14, 2025 at 08:49 AM
Rooms and interior
- Bedrooms:3
- Total bathrooms:2
- Full bathrooms:2
- Living area:1,700 sq. ft.
Heating and cooling
- Cooling:Central Air
- Heating:Electric, Forced Air, Heating
Structure and exterior
- Roof:Composition
- Year built:1987
- Building area:1,700 sq. ft.
- Lot area:0.38 Acres
Schools
- High school:West Craven
- Middle school:West Craven
- Elementary school:Bridgeton
Utilities
- Water:Community Water Available, Water Connected
- Sewer:Sewer Connected
Finances and disclosures
- Price:$293,500
- Price per sq. ft.:$172.65
New listings near 1814 Caracara Drive
- New
 $120,000Active3 beds 2 baths1,375 sq. ft.
$120,000Active3 beds 2 baths1,375 sq. ft.1329 Hunters Road, New Bern, NC 28562
MLS# 100545342Listed by: COLDWELL BANKER SEA COAST ADVANTAGE - New
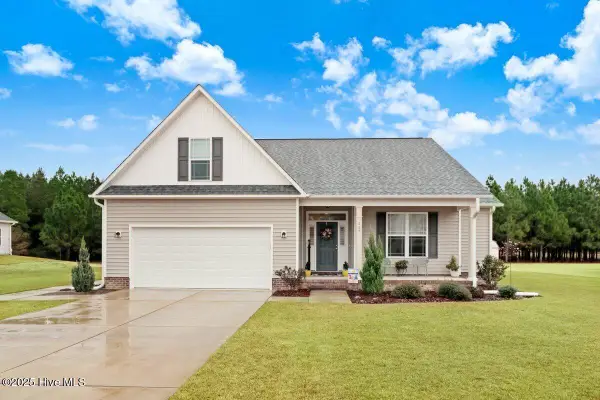 $449,900Active4 beds 3 baths2,272 sq. ft.
$449,900Active4 beds 3 baths2,272 sq. ft.117 Persimmon Drive, New Bern, NC 28562
MLS# 100545265Listed by: DOWN HOME REALTY AND PROPERTY MANAGEMENT, LLC - New
 $349,990Active4 beds 3 baths1,982 sq. ft.
$349,990Active4 beds 3 baths1,982 sq. ft.903 Red Sail Road, New Bern, NC 28560
MLS# 100545230Listed by: DREAM FINDERS REALTY LLC - New
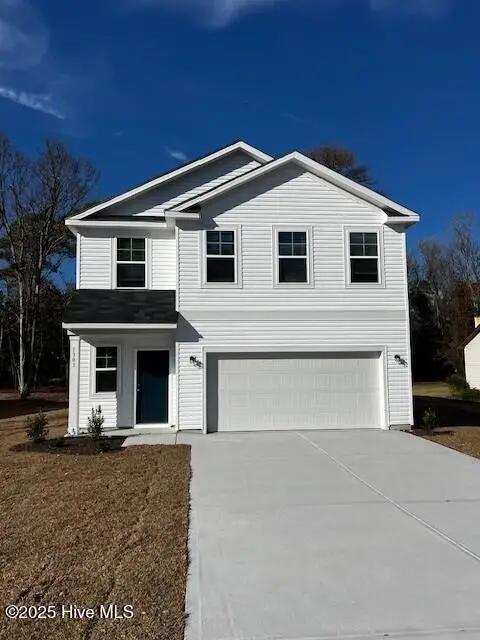 $349,990Active4 beds 4 baths2,516 sq. ft.
$349,990Active4 beds 4 baths2,516 sq. ft.1301 Santa Lucia Drive, New Bern, NC 28560
MLS# 100545180Listed by: DREAM FINDERS REALTY LLC - New
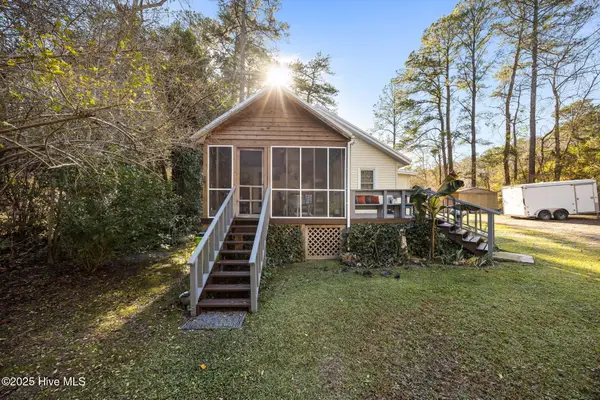 $195,000Active1 beds 1 baths850 sq. ft.
$195,000Active1 beds 1 baths850 sq. ft.104 Pattswood Road, New Bern, NC 28560
MLS# 100545072Listed by: SELLINGNORTHCAROLINA.COM - New
 $415,000Active3 beds 2 baths2,202 sq. ft.
$415,000Active3 beds 2 baths2,202 sq. ft.1513 Rhem Avenue, New Bern, NC 28560
MLS# 100545095Listed by: COLDWELL BANKER SEA COAST ADVANTAGE - New
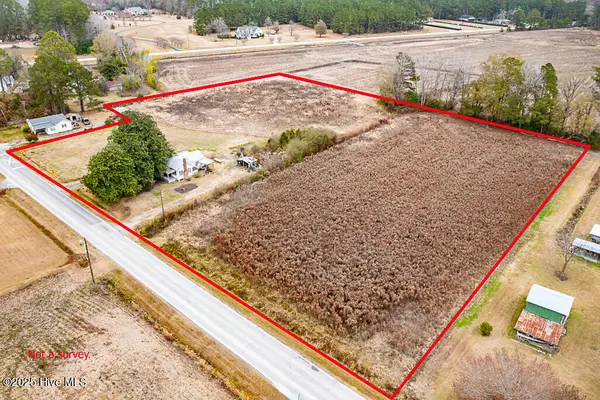 $125,000Active2 beds 1 baths1,000 sq. ft.
$125,000Active2 beds 1 baths1,000 sq. ft.117 Tuscarora Rhems Road, New Bern, NC 28562
MLS# 100545114Listed by: KELLER WILLIAMS REALTY 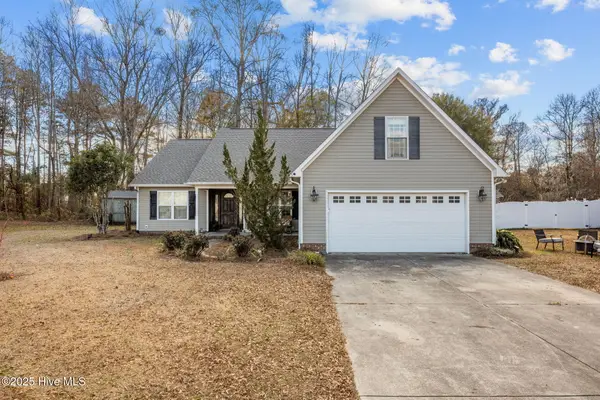 $359,900Pending4 beds 3 baths2,050 sq. ft.
$359,900Pending4 beds 3 baths2,050 sq. ft.108 Shady Side Lane, New Bern, NC 28562
MLS# 100545142Listed by: PRIME REALTY NC, LLC- New
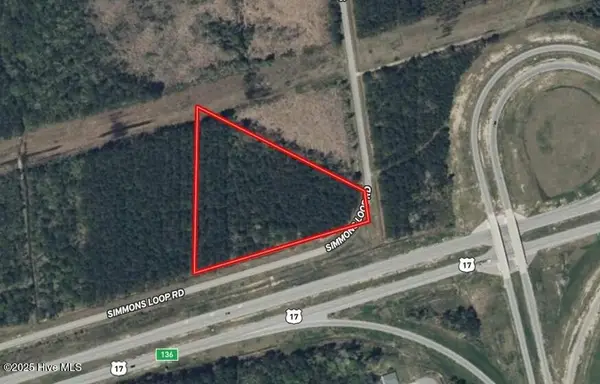 $60,000Active4.73 Acres
$60,000Active4.73 Acres0 U.s. 17, New Bern, NC 28562
MLS# 100545065Listed by: COLDWELL BANKER PREFERRED PROPERTIES - New
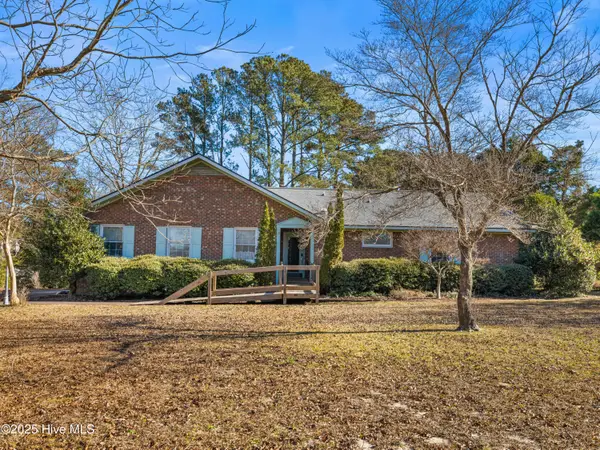 $290,000Active3 beds 2 baths2,252 sq. ft.
$290,000Active3 beds 2 baths2,252 sq. ft.6101 Albatross Drive, New Bern, NC 28560
MLS# 100545025Listed by: RE/MAX ELITE REALTY GROUP
