1913 Jimmys Road, New Bern, NC 28560
Local realty services provided by:Better Homes and Gardens Real Estate Elliott Coastal Living
1913 Jimmys Road,New Bern, NC 28560
$574,900
- 4 Beds
- 2 Baths
- 1,848 sq. ft.
- Single family
- Active
Listed by: margaret wynne
Office: realty one group east
MLS#:100505073
Source:NC_CCAR
Price summary
- Price:$574,900
- Price per sq. ft.:$311.09
About this home
USE AS YOU CHOOSE 5k CREDIT!!!
Discover the lifestyle waiting for you at 1913 Jimmys Rd — over 5 acres of peaceful countryside just minutes from downtown New Bern.
This beautifully updated 4 bedroom 2 bath home offers the perfect balance of comfort, space, and freedom. Enjoy deeded waterfront access, a private pond for fishing, and open pastures ideal for horses, gardening, or simply soaking in the quiet. The impressive 34x44 barn with fenced paddocks and water/electric hookups makes it easy to live the lifestyle you've dreamed of — whether that's raising animals, starting a hobby farm, or creating a one-of-a-kind workshop.
Inside, you'll find modern updates throughout — from the renovated kitchen to new flooring and systems — making this home move-in ready and worry-free.
At 1913 Jimmys Rd, every day feels like a retreat. Mornings by the pond, afternoons in the barn, and evenings under the stars — this isn't just a home, it's a way of life.
Contact an agent
Home facts
- Year built:1987
- Listing ID #:100505073
- Added:240 day(s) ago
- Updated:December 29, 2025 at 11:14 AM
Rooms and interior
- Bedrooms:4
- Total bathrooms:2
- Full bathrooms:2
- Living area:1,848 sq. ft.
Heating and cooling
- Cooling:Central Air, Heat Pump
- Heating:Electric, Heat Pump, Heating
Structure and exterior
- Roof:Architectural Shingle
- Year built:1987
- Building area:1,848 sq. ft.
- Lot area:5.26 Acres
Schools
- High school:West Craven
- Middle school:West Craven
- Elementary school:Bridgeton
Finances and disclosures
- Price:$574,900
- Price per sq. ft.:$311.09
New listings near 1913 Jimmys Road
- New
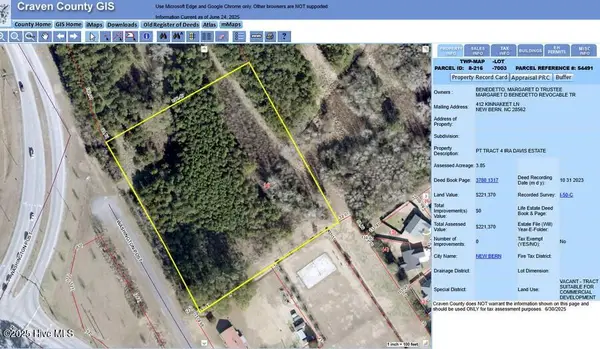 $385,000Active3.85 Acres
$385,000Active3.85 Acres0 Washington Post Road, New Bern, NC 28560
MLS# 100546741Listed by: KELLER WILLIAMS REALTY - New
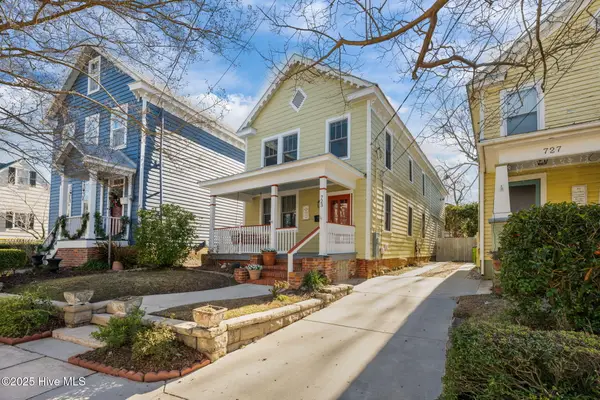 $625,000Active3 beds 2 baths2,538 sq. ft.
$625,000Active3 beds 2 baths2,538 sq. ft.723 Pollock Street, New Bern, NC 28562
MLS# 100546712Listed by: COLDWELL BANKER SEA COAST ADVANTAGE - New
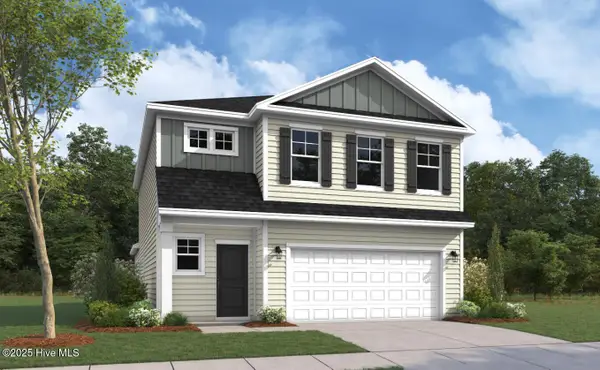 $349,990Active4 beds 4 baths2,520 sq. ft.
$349,990Active4 beds 4 baths2,520 sq. ft.906 Lanyard Lane, New Bern, NC 28560
MLS# 100546680Listed by: DREAM FINDERS REALTY LLC 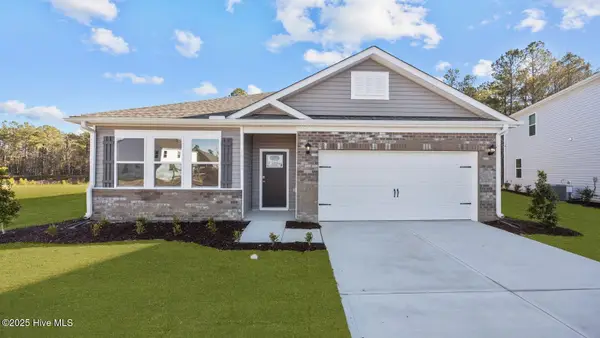 $387,490Pending4 beds 3 baths2,433 sq. ft.
$387,490Pending4 beds 3 baths2,433 sq. ft.1020 Minnette Circle, New Bern, NC 28562
MLS# 100546625Listed by: D.R. HORTON, INC.- New
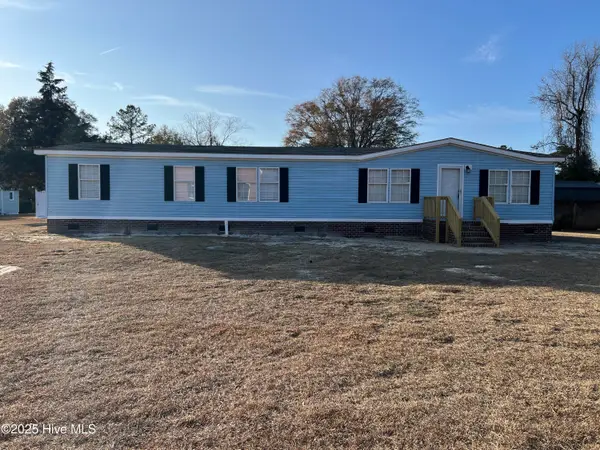 $229,000Active3 beds 2 baths1,780 sq. ft.
$229,000Active3 beds 2 baths1,780 sq. ft.1906 Emerson Street, New Bern, NC 28562
MLS# 100546546Listed by: ATM PROPERTIES, LLC - New
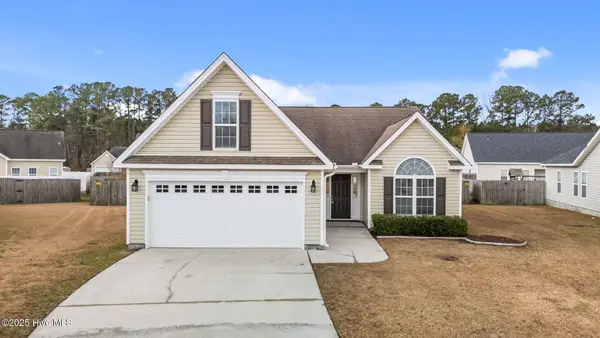 $320,000Active3 beds 2 baths1,940 sq. ft.
$320,000Active3 beds 2 baths1,940 sq. ft.103 Kenmore Court, New Bern, NC 28560
MLS# 100546541Listed by: KELLER WILLIAMS REALTY - New
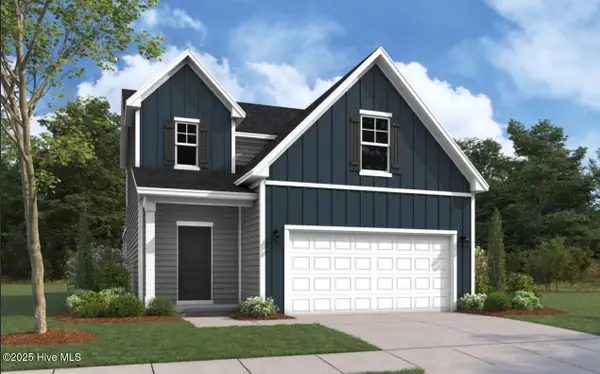 $354,990Active3 beds 3 baths2,291 sq. ft.
$354,990Active3 beds 3 baths2,291 sq. ft.908 Lanyard Lane, New Bern, NC 28560
MLS# 100546494Listed by: DREAM FINDERS REALTY LLC - New
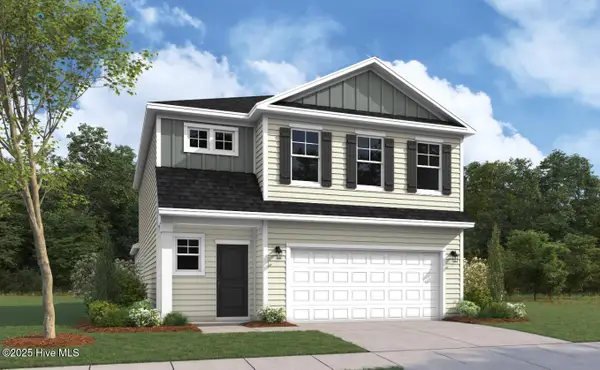 $374,990Active4 beds 4 baths2,520 sq. ft.
$374,990Active4 beds 4 baths2,520 sq. ft.717 Helm Drive, New Bern, NC 28560
MLS# 100546373Listed by: DREAM FINDERS REALTY LLC - New
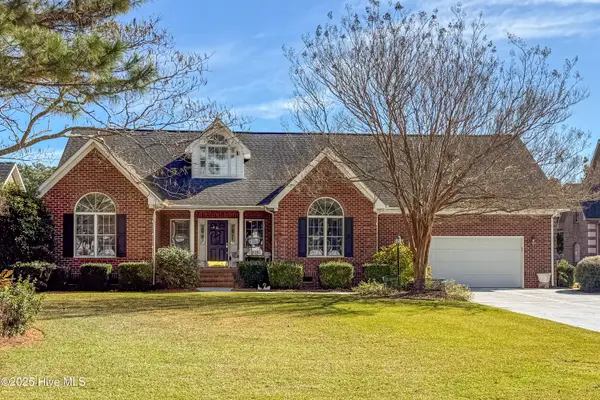 $530,000Active3 beds 3 baths2,905 sq. ft.
$530,000Active3 beds 3 baths2,905 sq. ft.513 Alexis Drive, New Bern, NC 28562
MLS# 100546349Listed by: KELLER WILLIAMS REALTY - New
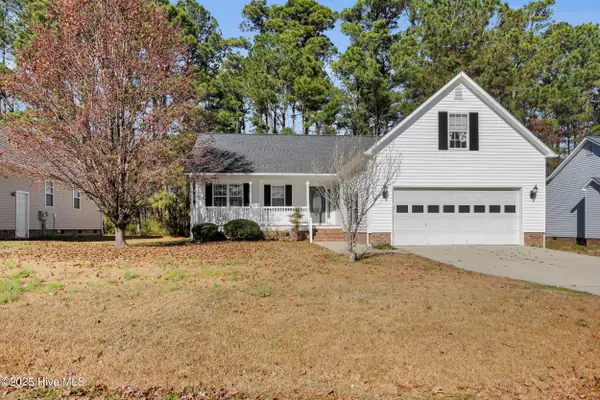 $295,000Active3 beds 2 baths1,600 sq. ft.
$295,000Active3 beds 2 baths1,600 sq. ft.119 Leonard Drive, New Bern, NC 28560
MLS# 100546329Listed by: REALTY ONE GROUP EAST
