1920 Caracara Drive, New Bern, NC 28560
Local realty services provided by:Better Homes and Gardens Real Estate Lifestyle Property Partners
1920 Caracara Drive,New Bern, NC 28560
$409,075
- 4 Beds
- 3 Baths
- 2,604 sq. ft.
- Single family
- Active
Listed by: ashley banks
Office: adams homes realty nc
MLS#:100541530
Source:NC_CCAR
Price summary
- Price:$409,075
- Price per sq. ft.:$157.09
About this home
Under construction
Check out this sought-after floorplan backing up to the NC Game Lands in Fairfield Harbour. This home offers great spaces throughout. Once in the home you will enjoy the high ceilings and large open Living Room and Kitchen. There is a split floor plan downstairs offering two bedrooms and a full bath on one side of the home and the Large Master bedroom and bathroom on the other. Upstairs you have a 4th Bedroom, Full Bathroom and a large Rec. Room- you decide how you want to use that space!
Adams Homes offers many upgrades in the basic price- you will find a large granite island in the kitchen, beautiful granite countertops and a ceramic tile backsplash, stainless steel appliances in the kitchen, quartz countertops with beautiful vanities in the bathrooms, Laminate floors in main living areas and carpet in bedrooms, electric fireplace in the living room and updated fixtures throughout.
Fairfield Harbour is located about 15 minutes from beautiful downtown New Bern and about an hour to Atlantic Beach.
Contact an agent
Home facts
- Year built:2026
- Listing ID #:100541530
- Added:102 day(s) ago
- Updated:February 26, 2026 at 11:22 AM
Rooms and interior
- Bedrooms:4
- Total bathrooms:3
- Full bathrooms:3
- Living area:2,604 sq. ft.
Heating and cooling
- Cooling:Central Air
- Heating:Electric, Fireplace(s), Heat Pump, Heating
Structure and exterior
- Roof:Architectural Shingle
- Year built:2026
- Building area:2,604 sq. ft.
- Lot area:0.36 Acres
Schools
- High school:West Craven
- Middle school:West Craven
- Elementary school:Bridgeton
Utilities
- Water:Community Water Available, Water Connected
- Sewer:Sewer Connected
Finances and disclosures
- Price:$409,075
- Price per sq. ft.:$157.09
New listings near 1920 Caracara Drive
- New
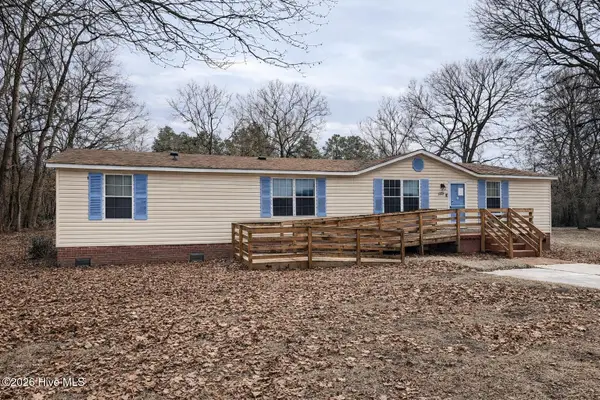 $155,000Active3 beds 2 baths1,620 sq. ft.
$155,000Active3 beds 2 baths1,620 sq. ft.559 Halls Creek Road, New Bern, NC 28560
MLS# 100556610Listed by: CAROLINA EAST REALTY - New
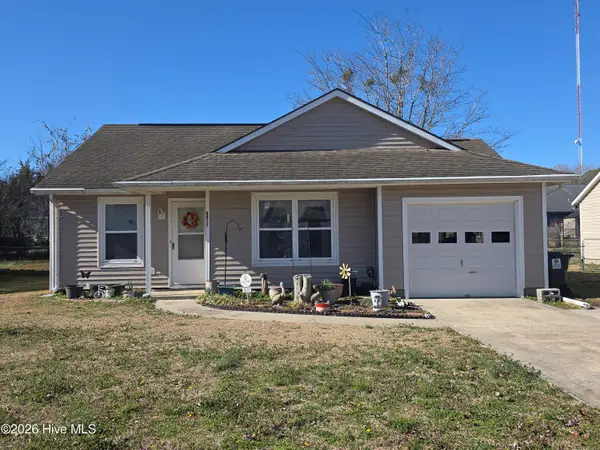 $195,000Active2 beds 1 baths871 sq. ft.
$195,000Active2 beds 1 baths871 sq. ft.3611 Windy Trail, New Bern, NC 28560
MLS# 100556510Listed by: TRENT RIVER REALTY - Open Sat, 2 to 4pmNew
 $399,000Active3 beds 3 baths2,475 sq. ft.
$399,000Active3 beds 3 baths2,475 sq. ft.118 Tupelo Trail, New Bern, NC 28562
MLS# 100556524Listed by: CENTURY 21 ZAYTOUN RAINES - New
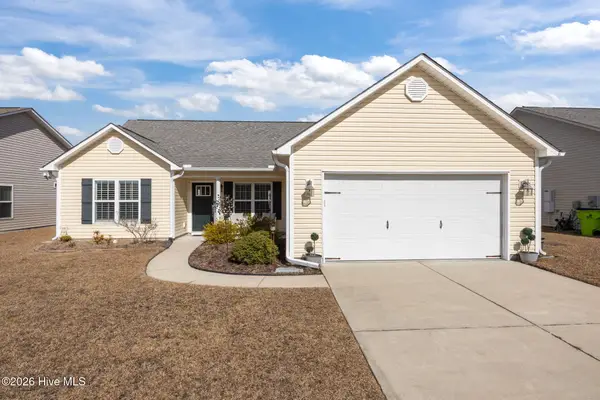 $285,000Active3 beds 2 baths1,412 sq. ft.
$285,000Active3 beds 2 baths1,412 sq. ft.208 Bungalow Drive, New Bern, NC 28562
MLS# 100556450Listed by: COLDWELL BANKER SEA COAST ADVANTAGE - Open Sun, 12 to 2pmNew
 $499,990Active4 beds 3 baths2,566 sq. ft.
$499,990Active4 beds 3 baths2,566 sq. ft.3508 Old Airport Road, New Bern, NC 28562
MLS# 100556436Listed by: JAI & COMPANY REALTY - New
 $375,000Active38.27 Acres
$375,000Active38.27 Acres1723 Spring Garden Road, New Bern, NC 28562
MLS# 100556427Listed by: TYSON GROUP, REALTORS - New
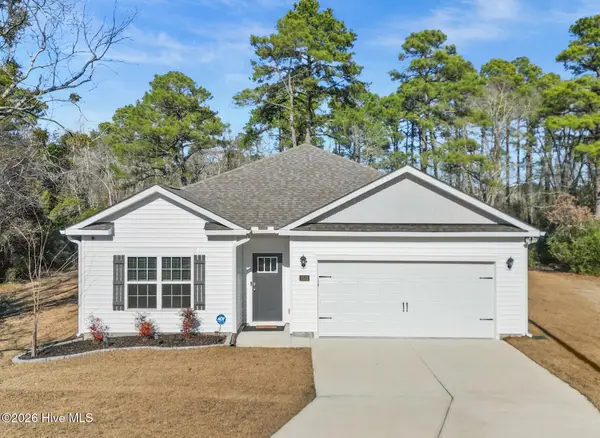 $320,000Active3 beds 2 baths1,790 sq. ft.
$320,000Active3 beds 2 baths1,790 sq. ft.1515 Nova Court, New Bern, NC 28560
MLS# 100556379Listed by: KELLER WILLIAMS REALTY - New
 $325,000Active3 beds 2 baths1,713 sq. ft.
$325,000Active3 beds 2 baths1,713 sq. ft.505 Odham Lane, New Bern, NC 28562
MLS# 100556352Listed by: KELLER WILLIAMS REALTY - New
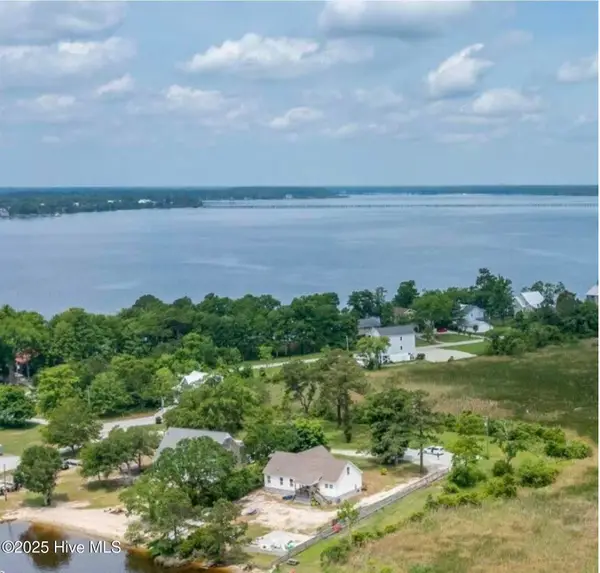 $58,000Active0.32 Acres
$58,000Active0.32 Acres53 Bayside Drive, New Bern, NC 28560
MLS# 100556257Listed by: LAND AND WATERFRONT PROPERTIES, LLC - New
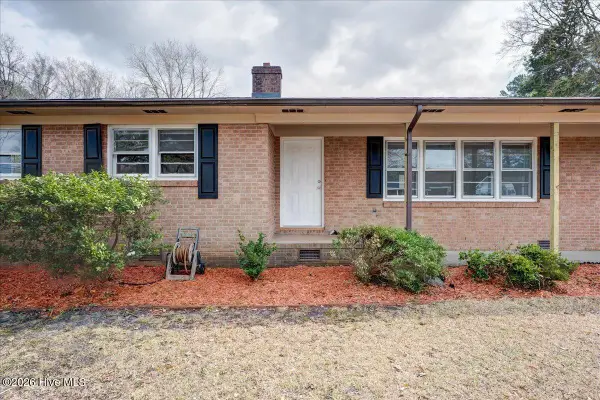 $263,500Active4 beds 2 baths1,554 sq. ft.
$263,500Active4 beds 2 baths1,554 sq. ft.1410 Phillips Avenue, New Bern, NC 28562
MLS# 100556272Listed by: REMAX REAL ESTATE CENTER

