2016 Minnette Circle, New Bern, NC 28562
Local realty services provided by:Better Homes and Gardens Real Estate Elliott Coastal Living
Listed by:d.r. horton new bern
Office:d.r. horton, inc.
MLS#:100504351
Source:NC_CCAR
Sorry, we are unable to map this address
Price summary
- Price:$310,550
About this home
Come tour 2016 Minnette Circle! One of our new homes at West New Bern, NC.
The popular Aria floorplan is a SINGLE-STORY home with 3 bedrooms, 2 baths that features 9-foot ceilings, 2 car garage, granite kitchen counter tops with oversized counter height island, and Quartz bathroom vanities!
The large, open living area is perfect for entertaining. Luxury owner's suite complete with large en suite bathroom and walk-in closet! Revwood planks throughout main living area. Carpet in Bedrooms. Silver screen Davidson luxury vinyl flooring in Bathrooms and laundry areas. Home Is Connected® Smart Home Package is standard with every new home. Control the thermostat, front door light and lock, and video doorbell from your smartphone or with voice commands to Alexa!
West New Bern is the Next direction in Carolina living. Nestled in a spectacular piece of woodlands West New Bern is the newest mixed use destination community designed for living, working, and an amenity rich experience. Some of West New Bern's future amenities include pool with workout space, a community center, three large lakes, shopping, restaurants, pocket parks and so much more.
Only 6 miles to downtown New Bern and close access to nearby employers and roadways.
Make the Aria your new home at West New Bern today! *Photos are for representational purposes only.
Contact an agent
Home facts
- Year built:2025
- Listing ID #:100504351
- Added:152 day(s) ago
- Updated:September 29, 2025 at 10:51 PM
Rooms and interior
- Bedrooms:3
- Total bathrooms:2
- Full bathrooms:2
Heating and cooling
- Cooling:Central Air
- Heating:Forced Air, Heat Pump, Heating, Natural Gas
Structure and exterior
- Roof:Architectural Shingle
- Year built:2025
Schools
- High school:West Craven
- Middle school:H. J. MacDonald
- Elementary school:Trent Park
Utilities
- Water:Municipal Water Available
Finances and disclosures
- Price:$310,550
New listings near 2016 Minnette Circle
- New
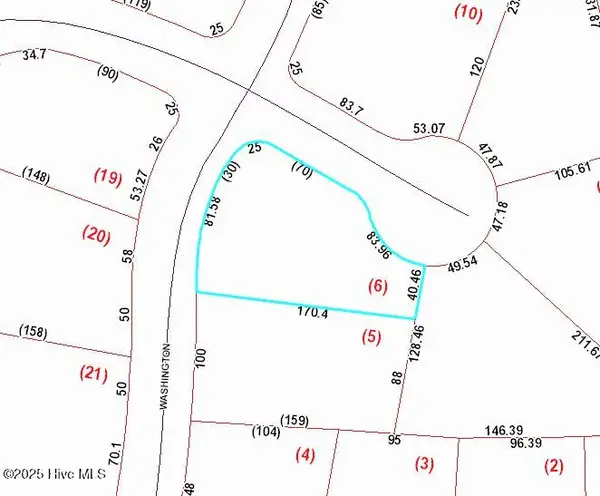 $60,000Active0.36 Acres
$60,000Active0.36 Acres1700 Washington Court, New Bern, NC 28560
MLS# 100533350Listed by: UNITED REAL ESTATE EAST CAROLINA - New
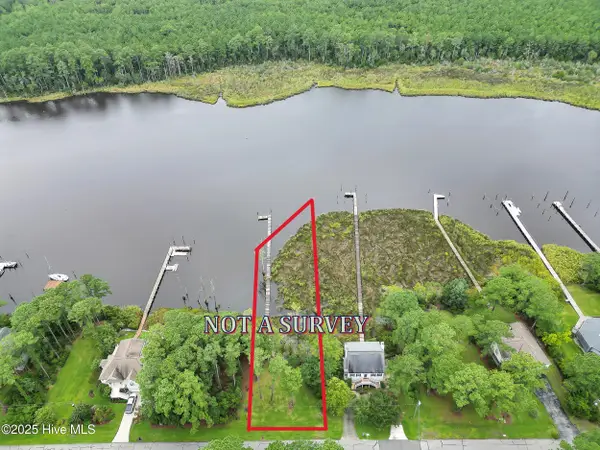 $165,000Active0.58 Acres
$165,000Active0.58 Acres5302 Trade Winds Road, New Bern, NC 28560
MLS# 100533251Listed by: REALTY ONE GROUP EAST - New
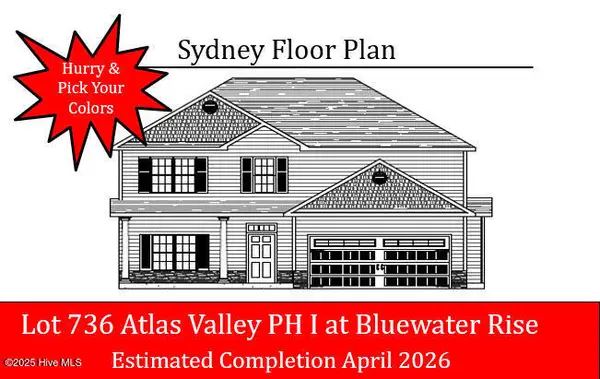 $358,000Active4 beds 3 baths2,110 sq. ft.
$358,000Active4 beds 3 baths2,110 sq. ft.1015 Croaker Court, New Bern, NC 28562
MLS# 100533258Listed by: KELLER WILLIAMS REALTY - New
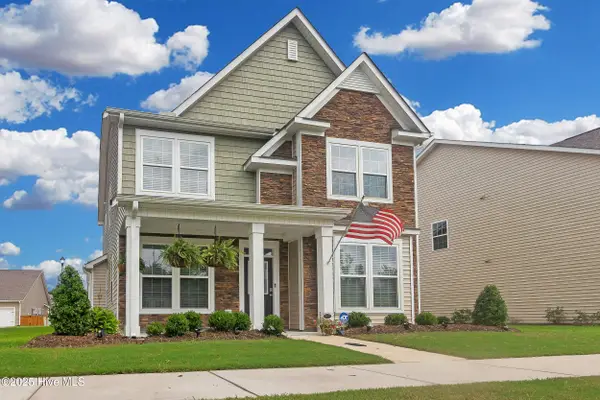 $360,000Active3 beds 3 baths2,265 sq. ft.
$360,000Active3 beds 3 baths2,265 sq. ft.1011 Yellowwood Alley, New Bern, NC 28562
MLS# 100533235Listed by: REALTY ONE GROUP EAST - New
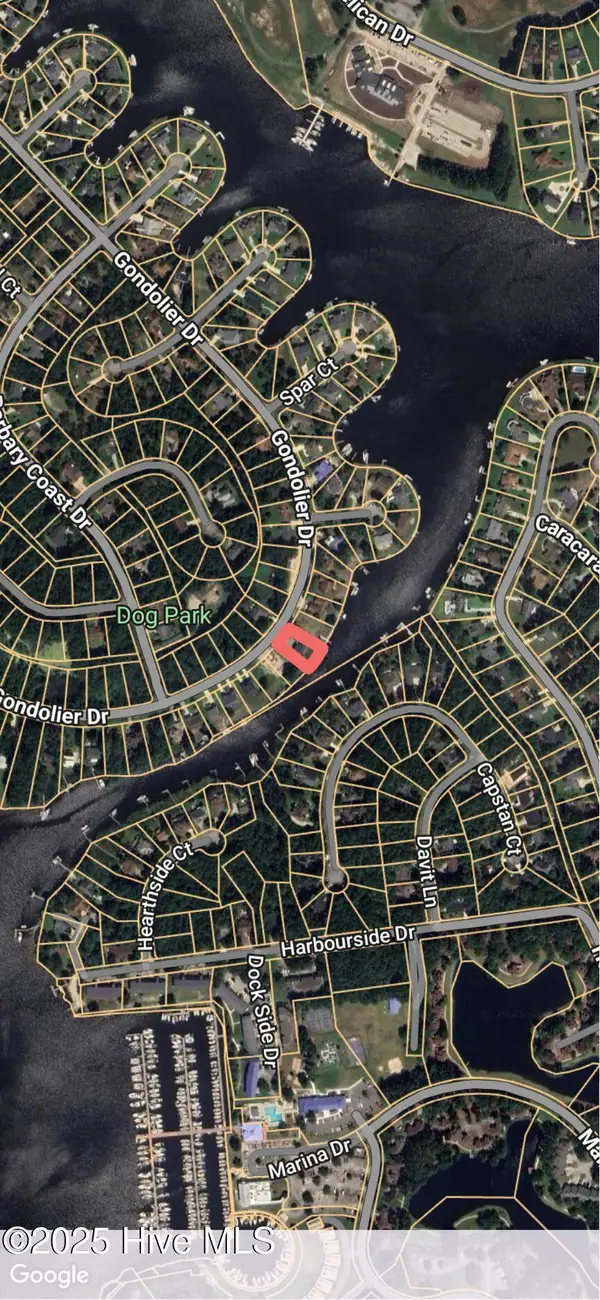 $150,000Active0.29 Acres
$150,000Active0.29 Acres2-5710 Gondolier Drive, New Bern, NC 28560
MLS# 100533184Listed by: WEICHERT REALTORS AT WAVE'S EDGE - New
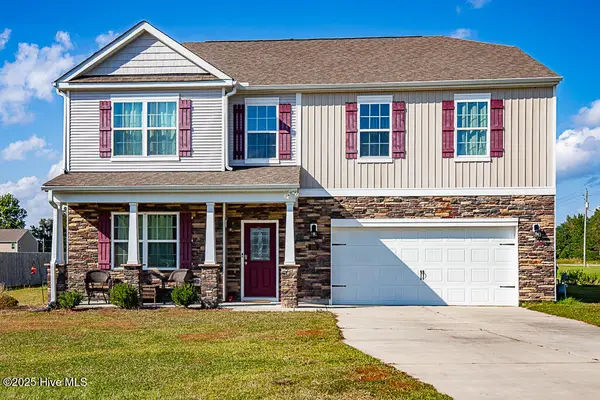 $400,000Active4 beds 4 baths3,128 sq. ft.
$400,000Active4 beds 4 baths3,128 sq. ft.102 Featherstone Lane, New Bern, NC 28562
MLS# 100533124Listed by: KELLER WILLIAMS REALTY - New
 $87,500Active2 beds 1 baths864 sq. ft.
$87,500Active2 beds 1 baths864 sq. ft.506 King Neck Road, New Bern, NC 28560
MLS# 100533051Listed by: CCA REAL ESTATE - New
 $150,000Active4 beds 2 baths1,986 sq. ft.
$150,000Active4 beds 2 baths1,986 sq. ft.916 Cedar Street, New Bern, NC 28560
MLS# 100533018Listed by: BRICK + WILLOW LLC - New
 $255,000Active3 beds 2 baths1,776 sq. ft.
$255,000Active3 beds 2 baths1,776 sq. ft.812 Pelican Drive, New Bern, NC 28560
MLS# 100533040Listed by: CENTURY 21 ZAYTOUN RAINES - New
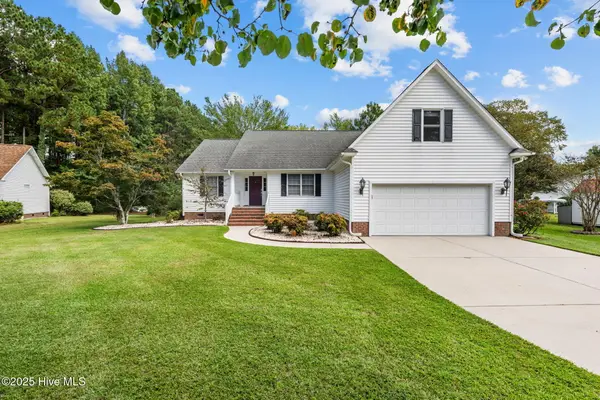 $355,973Active3 beds 2 baths2,209 sq. ft.
$355,973Active3 beds 2 baths2,209 sq. ft.203 Dobbs Spaight Road, New Bern, NC 28562
MLS# 100532981Listed by: NORTHGROUP
