2031 Minnette Circle, New Bern, NC 28562
Local realty services provided by:Better Homes and Gardens Real Estate Elliott Coastal Living
Listed by:janet nicole rogers
Office:d.r. horton, inc.
MLS#:100510391
Source:NC_CCAR
Sorry, we are unable to map this address
Price summary
- Price:$363,490
About this home
Come tour 2031 Minnette Circle! One of our new homes at West New Bern, NC.
Great floor plan w/large kitchen w/island & breakfast bar that overlooks great room. Formal living and dining room too! Large pantry and laundry down. Upstairs you will find 4 large bedrooms w/walk-in closets. Spacious Master Suite w/impressive walk -in closet.
West New Bern is the Next direction in Carolina living. Nestled in a spectacular piece of woodlands West New Bern is the newest mixed use destination community designed for living, working, and an amenity rich experience. Some of West New Bern's future amenities include pool with workout space, a community center, three large lakes, shopping, restaurants, pocket parks and so much more. Only 6 miles to downtown New Bern and close access to nearby employers and roadways.
Call today to book your homesite in this one-of-a-kind new community. *Photos are for representational purposes only.
Contact an agent
Home facts
- Year built:2025
- Listing ID #:100510391
- Added:123 day(s) ago
- Updated:September 29, 2025 at 10:51 PM
Rooms and interior
- Bedrooms:4
- Total bathrooms:3
- Full bathrooms:2
- Half bathrooms:1
Heating and cooling
- Cooling:Central Air
- Heating:Forced Air, Heat Pump, Heating, Natural Gas
Structure and exterior
- Roof:Architectural Shingle
- Year built:2025
Schools
- High school:New Bern
- Middle school:H. J. MacDonald
- Elementary school:Trent Park
Utilities
- Water:Municipal Water Available
Finances and disclosures
- Price:$363,490
New listings near 2031 Minnette Circle
- New
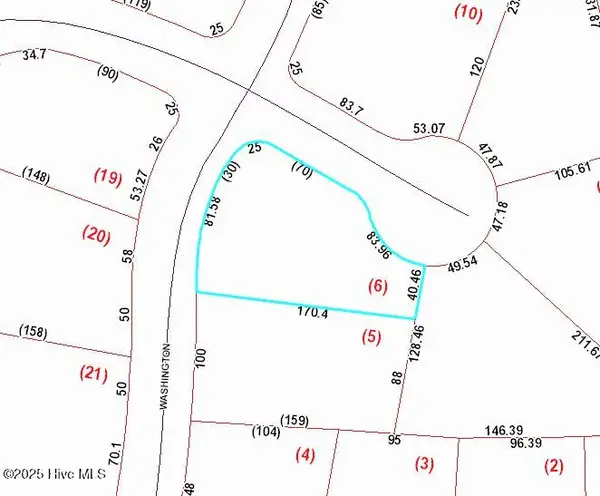 $60,000Active0.36 Acres
$60,000Active0.36 Acres1700 Washington Court, New Bern, NC 28560
MLS# 100533350Listed by: UNITED REAL ESTATE EAST CAROLINA - New
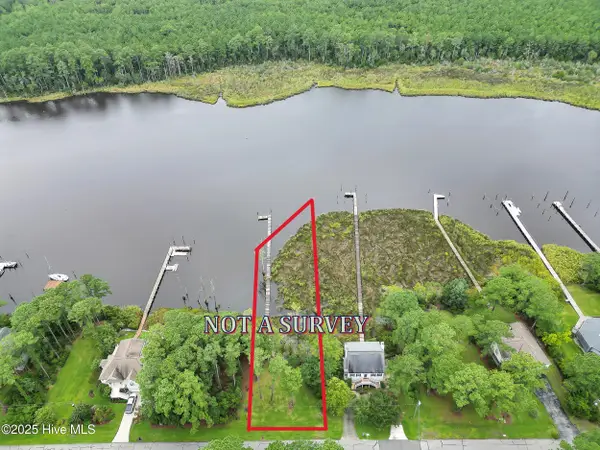 $165,000Active0.58 Acres
$165,000Active0.58 Acres5302 Trade Winds Road, New Bern, NC 28560
MLS# 100533251Listed by: REALTY ONE GROUP EAST - New
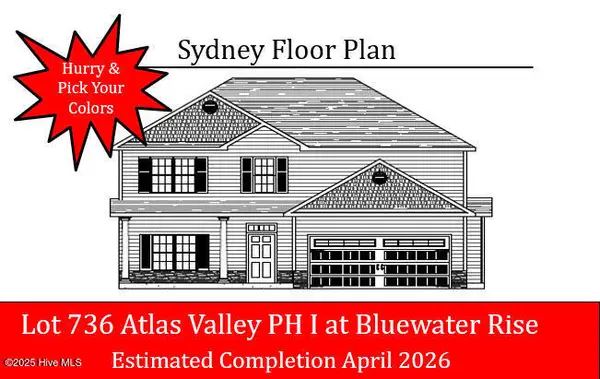 $358,000Active4 beds 3 baths2,110 sq. ft.
$358,000Active4 beds 3 baths2,110 sq. ft.1015 Croaker Court, New Bern, NC 28562
MLS# 100533258Listed by: KELLER WILLIAMS REALTY - New
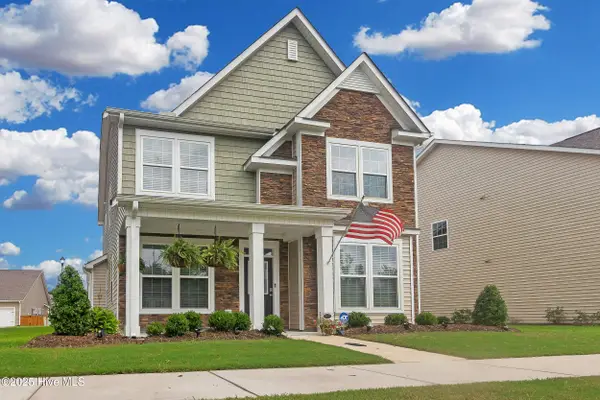 $360,000Active3 beds 3 baths2,265 sq. ft.
$360,000Active3 beds 3 baths2,265 sq. ft.1011 Yellowwood Alley, New Bern, NC 28562
MLS# 100533235Listed by: REALTY ONE GROUP EAST - New
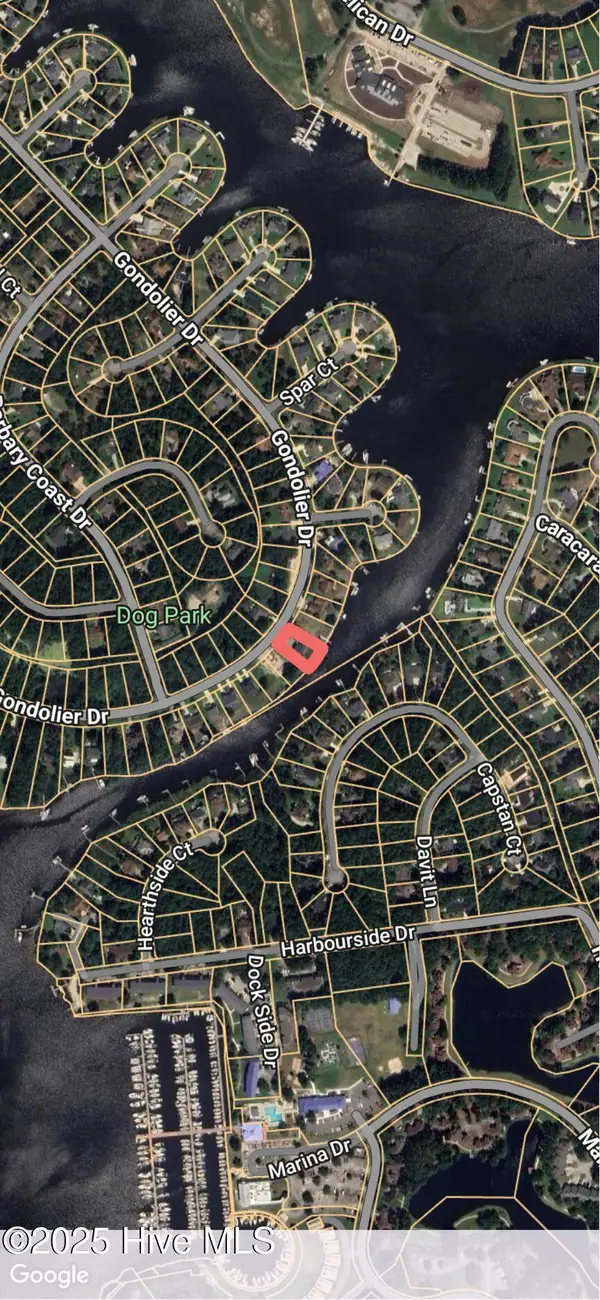 $150,000Active0.29 Acres
$150,000Active0.29 Acres2-5710 Gondolier Drive, New Bern, NC 28560
MLS# 100533184Listed by: WEICHERT REALTORS AT WAVE'S EDGE - New
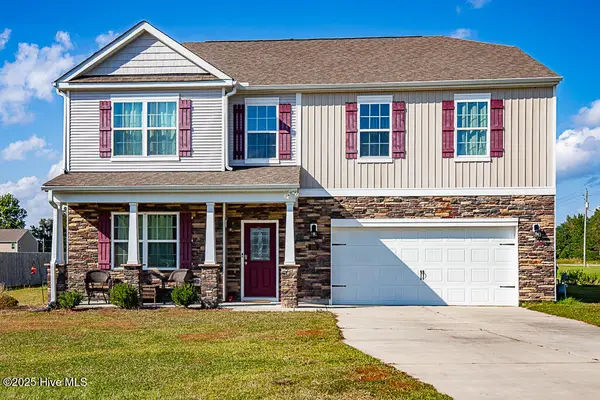 $400,000Active4 beds 4 baths3,128 sq. ft.
$400,000Active4 beds 4 baths3,128 sq. ft.102 Featherstone Lane, New Bern, NC 28562
MLS# 100533124Listed by: KELLER WILLIAMS REALTY - New
 $87,500Active2 beds 1 baths864 sq. ft.
$87,500Active2 beds 1 baths864 sq. ft.506 King Neck Road, New Bern, NC 28560
MLS# 100533051Listed by: CCA REAL ESTATE - New
 $150,000Active4 beds 2 baths1,986 sq. ft.
$150,000Active4 beds 2 baths1,986 sq. ft.916 Cedar Street, New Bern, NC 28560
MLS# 100533018Listed by: BRICK + WILLOW LLC - New
 $255,000Active3 beds 2 baths1,776 sq. ft.
$255,000Active3 beds 2 baths1,776 sq. ft.812 Pelican Drive, New Bern, NC 28560
MLS# 100533040Listed by: CENTURY 21 ZAYTOUN RAINES - New
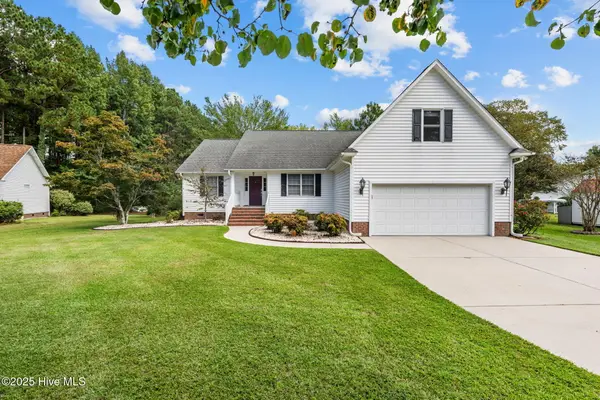 $355,973Active3 beds 2 baths2,209 sq. ft.
$355,973Active3 beds 2 baths2,209 sq. ft.203 Dobbs Spaight Road, New Bern, NC 28562
MLS# 100532981Listed by: NORTHGROUP
