2036 Caracara Drive, New Bern, NC 28560
Local realty services provided by:Better Homes and Gardens Real Estate Lifestyle Property Partners
Listed by: teresa morgan
Office: northgroup
MLS#:100421479
Source:NC_CCAR
Price summary
- Price:$433,000
- Price per sq. ft.:$159.37
About this home
Welcome to a luxury waterfront community in Fairfield Harbour! This new construction gem features 4 bedrooms, 3.5 baths, and a bonus room. The master suite is a retreat with a spacious closet, dual vanities, whirlpool tub, and separate shower. Enjoy the vaulted ceiling and fireplace in the great room, and entertain in the gourmet kitchen with a huge breakfast bar and pantry. The breakfast room, great room, and 4th bedroom all have access to the 27X12 screened porch. Additional highlights include a formal dining room and 2-car garage with storage, which leads to a separate laundry room and small flex space. Each secondary bedroom boasts two closets and private bathroom access. Experience the resort lifestyle with amenities like boat slips, a community center, an 18-hole golf course, pools, tennis and pickleball courts, a dog park, bike trails, kayak ramp, fishing pier, Red Sail Park, and two marinas. Exterior pictures for illustration purposes only.
Contact an agent
Home facts
- Year built:2024
- Listing ID #:100421479
- Added:775 day(s) ago
- Updated:February 24, 2026 at 11:17 AM
Rooms and interior
- Bedrooms:4
- Total bathrooms:4
- Full bathrooms:3
- Half bathrooms:1
- Living area:2,717 sq. ft.
Heating and cooling
- Cooling:Central Air
- Heating:Electric, Heat Pump, Heating
Structure and exterior
- Roof:Shingle
- Year built:2024
- Building area:2,717 sq. ft.
- Lot area:0.36 Acres
Schools
- High school:West Craven
- Middle school:West Craven
- Elementary school:Bridgeton
Utilities
- Water:Community Water Available
Finances and disclosures
- Price:$433,000
- Price per sq. ft.:$159.37
New listings near 2036 Caracara Drive
- New
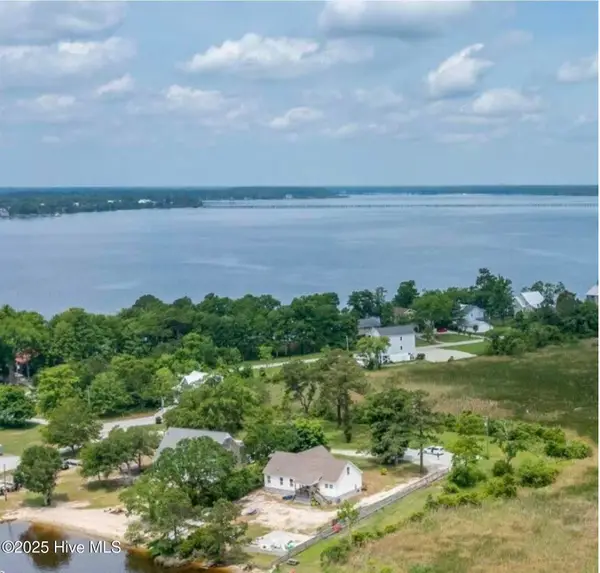 $58,000Active0.32 Acres
$58,000Active0.32 Acres53 Bayside Drive, New Bern, NC 28560
MLS# 100556257Listed by: LAND AND WATERFRONT PROPERTIES, LLC - New
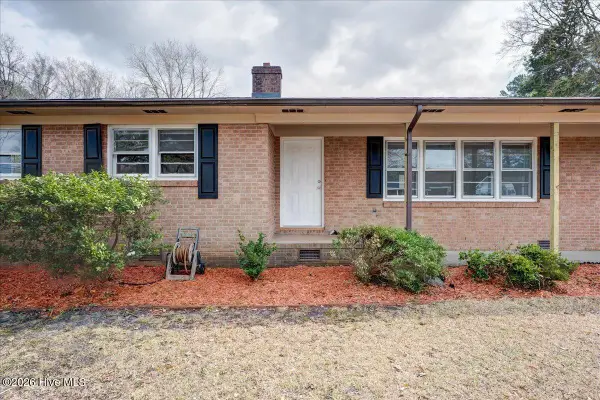 $263,500Active4 beds 2 baths1,554 sq. ft.
$263,500Active4 beds 2 baths1,554 sq. ft.1410 Phillips Avenue, New Bern, NC 28562
MLS# 100556272Listed by: REMAX REAL ESTATE CENTER - New
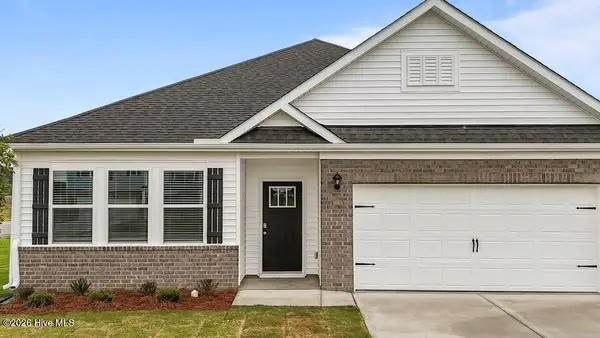 $389,490Active3 beds 2 baths2,511 sq. ft.
$389,490Active3 beds 2 baths2,511 sq. ft.6002 Mayhew Drive, New Bern, NC 28562
MLS# 100556224Listed by: D.R. HORTON, INC. 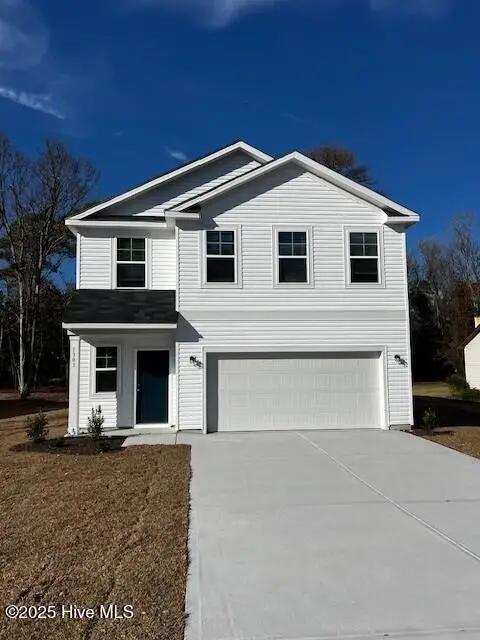 $349,990Active4 beds 4 baths2,516 sq. ft.
$349,990Active4 beds 4 baths2,516 sq. ft.1301 Santa Lucia Road, New Bern, NC 28560
MLS# 100545180Listed by: DREAM FINDERS REALTY LLC- New
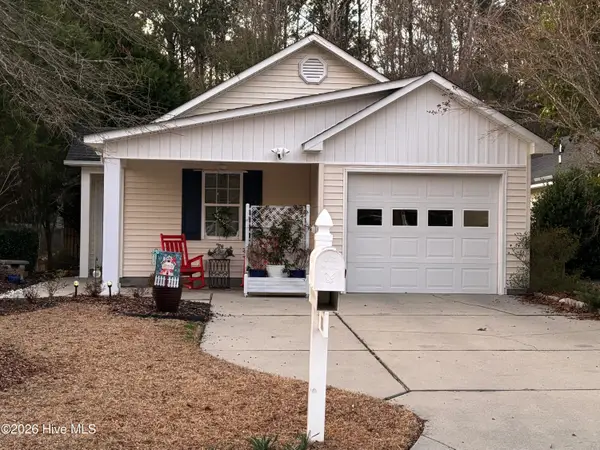 $224,900Active2 beds 2 baths940 sq. ft.
$224,900Active2 beds 2 baths940 sq. ft.918 Dickinson Court, New Bern, NC 28562
MLS# 100556174Listed by: SOUTHEAST PROPERTY MANAGEMENT - New
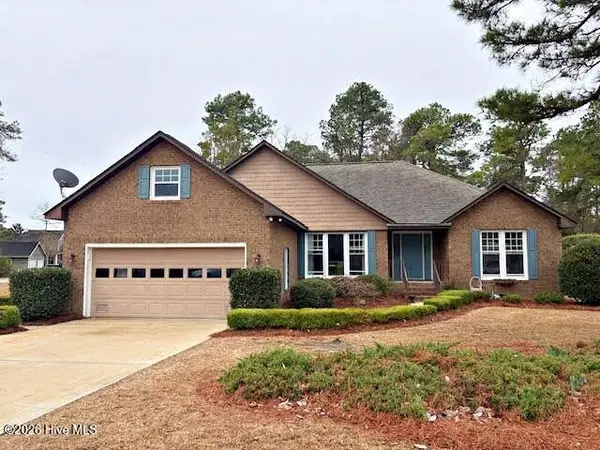 $365,000Active3 beds 2 baths2,293 sq. ft.
$365,000Active3 beds 2 baths2,293 sq. ft.5718 Sloop Court, New Bern, NC 28560
MLS# 100556117Listed by: COLDWELL BANKER SEA COAST ADVANTAGE - New
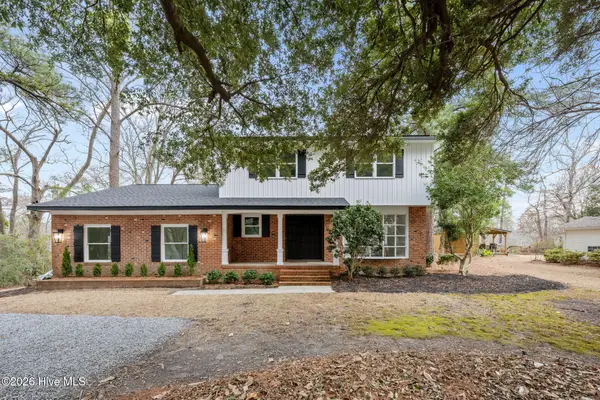 $799,000Active4 beds 3 baths2,875 sq. ft.
$799,000Active4 beds 3 baths2,875 sq. ft.214 Shoreline Drive, New Bern, NC 28562
MLS# 100556124Listed by: COLDWELL BANKER SEA COAST ADVANTAGE - New
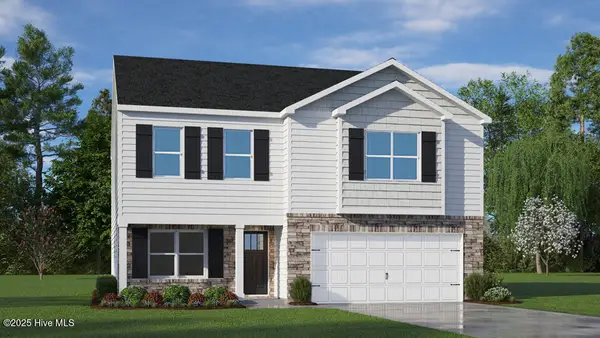 $321,990Active3 beds 3 baths2,175 sq. ft.
$321,990Active3 beds 3 baths2,175 sq. ft.236 Lake Tyler Drive, New Bern, NC 28560
MLS# 100556091Listed by: D.R. HORTON, INC. - New
 $215,000Active2 beds 1 baths1,235 sq. ft.
$215,000Active2 beds 1 baths1,235 sq. ft.1608 Colonial Way, New Bern, NC 28560
MLS# 100556055Listed by: COLDWELL BANKER SEA COAST AB - New
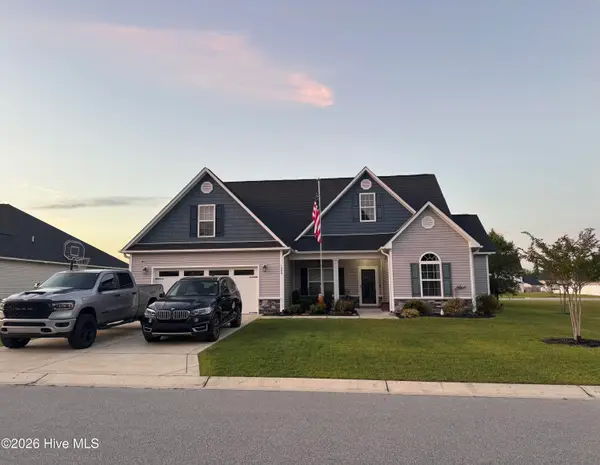 $425,000Active3 beds 3 baths2,223 sq. ft.
$425,000Active3 beds 3 baths2,223 sq. ft.1000 Flounder Run, New Bern, NC 28562
MLS# 100556051Listed by: RE/MAX HOMESTEAD SWANSBORO

