206 Chateau Drive, New Bern, NC 28560
Local realty services provided by:Better Homes and Gardens Real Estate Lifestyle Property Partners
206 Chateau Drive,New Bern, NC 28560
$339,990
- 4 Beds
- 3 Baths
- 1,982 sq. ft.
- Single family
- Active
Listed by: jennifer britt, wild d freeborn
Office: dream finders realty llc.
MLS#:100475239
Source:NC_CCAR
Price summary
- Price:$339,990
- Price per sq. ft.:$171.54
About this home
The Kent is a stunning open-concept home designed for effortless flow and functionality, making it perfect for both entertainment and family gatherings. The Owner's Suite is situated at the rear of the home, providing a sense of privacy away from the main living areas. Upstairs, you'll find three spacious bedrooms and an open loft that overlooks the living space below. The Kent is truly a unique and beautifully designed floor plan that meets the needs of any household. Stainless steel appliances and quartz countertops are throughout, including the bathrooms. This home also includes a stainless steel side-by-side refrigerator, 2'' faux white blinds, a washer and a dryer. Set within a premier gated neighborhood, residents enjoy an exceptional lifestyle with amenities that feel like an everyday escape. From a championship golf course and private marina to scenic trails, pickleball courts, and a warm, welcoming clubhouse, this community encourages connection, recreation, and relaxation in equal measure.
Contact an agent
Home facts
- Year built:2024
- Listing ID #:100475239
- Added:473 day(s) ago
- Updated:February 26, 2026 at 11:22 AM
Rooms and interior
- Bedrooms:4
- Total bathrooms:3
- Full bathrooms:2
- Half bathrooms:1
- Living area:1,982 sq. ft.
Heating and cooling
- Cooling:Central Air, Zoned
- Heating:Electric, Forced Air, Heating, Zoned
Structure and exterior
- Roof:Shingle
- Year built:2024
- Building area:1,982 sq. ft.
- Lot area:0.34 Acres
Schools
- High school:West Craven
- Middle school:West Craven
- Elementary school:Bridgeton
Finances and disclosures
- Price:$339,990
- Price per sq. ft.:$171.54
New listings near 206 Chateau Drive
- New
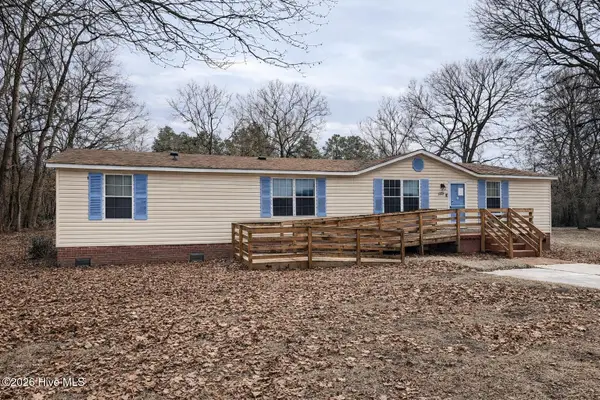 $155,000Active3 beds 2 baths1,620 sq. ft.
$155,000Active3 beds 2 baths1,620 sq. ft.559 Halls Creek Road, New Bern, NC 28560
MLS# 100556610Listed by: CAROLINA EAST REALTY - New
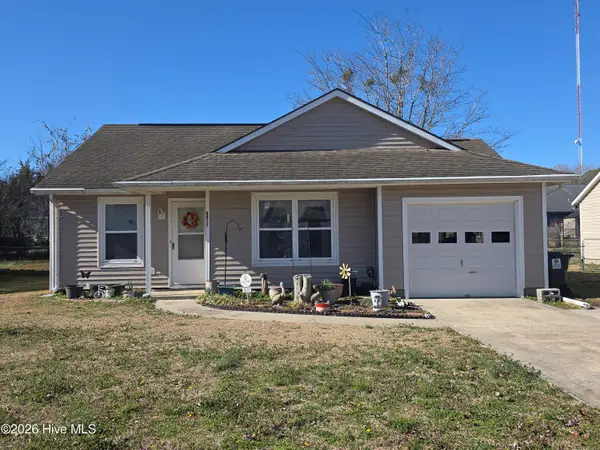 $195,000Active2 beds 1 baths871 sq. ft.
$195,000Active2 beds 1 baths871 sq. ft.3611 Windy Trail, New Bern, NC 28560
MLS# 100556510Listed by: TRENT RIVER REALTY - Open Sat, 2 to 4pmNew
 $399,000Active3 beds 3 baths2,475 sq. ft.
$399,000Active3 beds 3 baths2,475 sq. ft.118 Tupelo Trail, New Bern, NC 28562
MLS# 100556524Listed by: CENTURY 21 ZAYTOUN RAINES - New
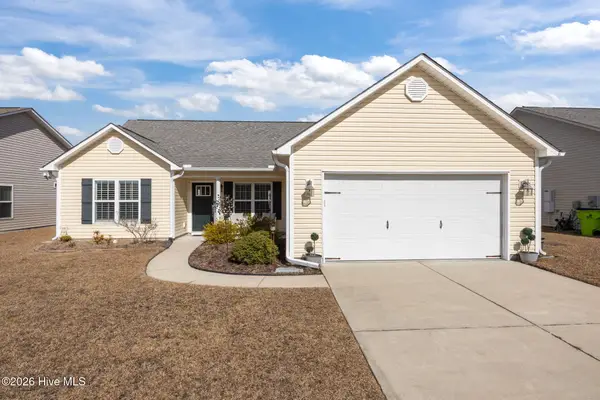 $285,000Active3 beds 2 baths1,412 sq. ft.
$285,000Active3 beds 2 baths1,412 sq. ft.208 Bungalow Drive, New Bern, NC 28562
MLS# 100556450Listed by: COLDWELL BANKER SEA COAST ADVANTAGE - Open Sun, 12 to 2pmNew
 $499,990Active4 beds 3 baths2,566 sq. ft.
$499,990Active4 beds 3 baths2,566 sq. ft.3508 Old Airport Road, New Bern, NC 28562
MLS# 100556436Listed by: JAI & COMPANY REALTY - New
 $375,000Active38.27 Acres
$375,000Active38.27 Acres1723 Spring Garden Road, New Bern, NC 28562
MLS# 100556427Listed by: TYSON GROUP, REALTORS - New
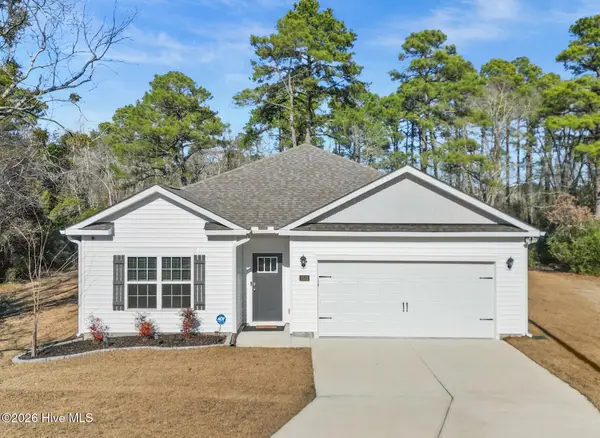 $320,000Active3 beds 2 baths1,790 sq. ft.
$320,000Active3 beds 2 baths1,790 sq. ft.1515 Nova Court, New Bern, NC 28560
MLS# 100556379Listed by: KELLER WILLIAMS REALTY - New
 $325,000Active3 beds 2 baths1,713 sq. ft.
$325,000Active3 beds 2 baths1,713 sq. ft.505 Odham Lane, New Bern, NC 28562
MLS# 100556352Listed by: KELLER WILLIAMS REALTY - New
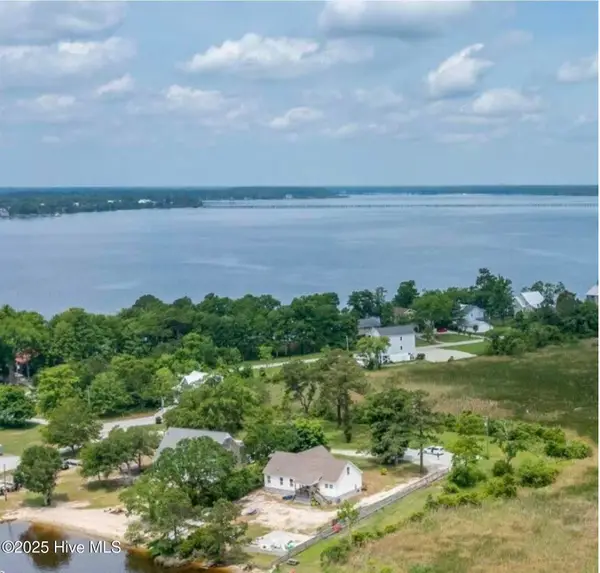 $58,000Active0.32 Acres
$58,000Active0.32 Acres53 Bayside Drive, New Bern, NC 28560
MLS# 100556257Listed by: LAND AND WATERFRONT PROPERTIES, LLC - New
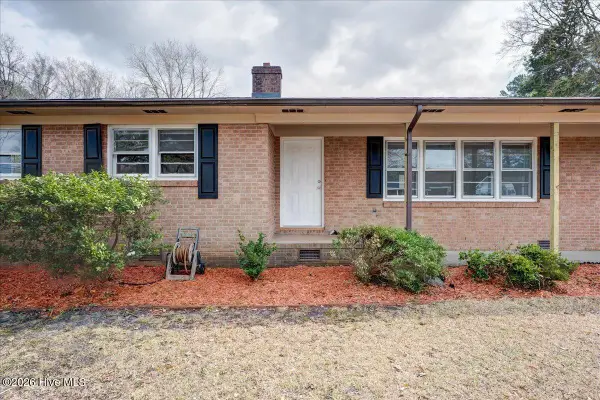 $263,500Active4 beds 2 baths1,554 sq. ft.
$263,500Active4 beds 2 baths1,554 sq. ft.1410 Phillips Avenue, New Bern, NC 28562
MLS# 100556272Listed by: REMAX REAL ESTATE CENTER

