206 Craftsman Drive, New Bern, NC 28562
Local realty services provided by:Better Homes and Gardens Real Estate Elliott Coastal Living
206 Craftsman Drive,New Bern, NC 28562
$250,000
- 3 Beds
- 2 Baths
- 1,410 sq. ft.
- Single family
- Pending
Listed by:donnette hancock
Office:northgroup
MLS#:100533449
Source:NC_CCAR
Price summary
- Price:$250,000
- Price per sq. ft.:$177.3
About this home
Charming & Affordable 3-Bedroom Home in Craeberne Forest! Welcome to this cozy yet spacious 3-bedroom, 2-bath home located in the desirable Craeberne Forest neighborhood. Offering the perfect balance of comfort and functionality, this home features a smart split floor plan with the private master suite on one side and two generously sized bedrooms with a full bath on the other. Step inside to a bright and open living space with soaring cathedral ceilings and a seamless flow between the living, dining, and kitchen areas—perfect for family gatherings and everyday living. Enjoy the warmth of the gas fireplace or take the party outdoors to the backyard patio, complete with a convenient gas grill connection—ideal for entertaining year-round.Located just minutes from downtown New Bern, and close to shopping and restaurants, this home offers both convenience and value. Don't miss this opportunity to own an affordable home with a functional layout in a great location! Ask about the First Citizens Bank Grants of $15,000 and $10,000 for Closing Cost and lender fees for qualified buyers.
Contact an agent
Home facts
- Year built:2018
- Listing ID #:100533449
- Added:1 day(s) ago
- Updated:October 01, 2025 at 03:50 PM
Rooms and interior
- Bedrooms:3
- Total bathrooms:2
- Full bathrooms:2
- Living area:1,410 sq. ft.
Heating and cooling
- Cooling:Central Air
- Heating:Electric, Fireplace Insert, Forced Air, Heat Pump, Heating, Natural Gas
Structure and exterior
- Roof:Architectural Shingle
- Year built:2018
- Building area:1,410 sq. ft.
- Lot area:0.15 Acres
Schools
- High school:New Bern
- Middle school:H. J. MacDonald
- Elementary school:Ben Quinn
Utilities
- Water:Municipal Water Available, Water Connected
- Sewer:Sewer Connected
Finances and disclosures
- Price:$250,000
- Price per sq. ft.:$177.3
- Tax amount:$1,690 (2025)
New listings near 206 Craftsman Drive
- New
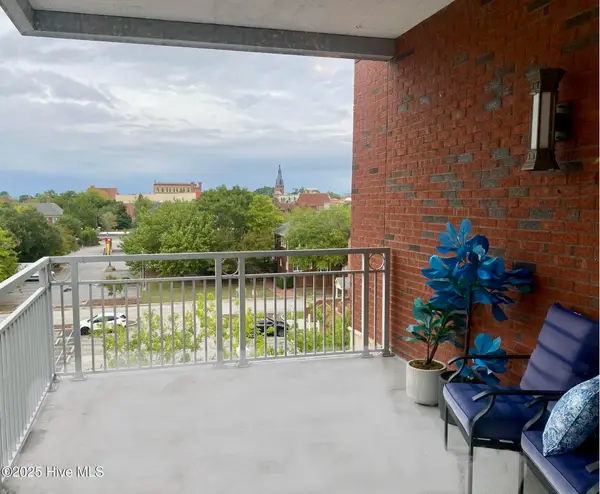 $254,000Active1 beds 1 baths771 sq. ft.
$254,000Active1 beds 1 baths771 sq. ft.318 Sky Sail Boulevard, New Bern, NC 28560
MLS# 100533584Listed by: BOGUE BANKS REALTY, INC  $471,000Pending4 beds 4 baths3,554 sq. ft.
$471,000Pending4 beds 4 baths3,554 sq. ft.3000 Yellowfin Drive, New Bern, NC 28562
MLS# 100533495Listed by: KELLER WILLIAMS REALTY- New
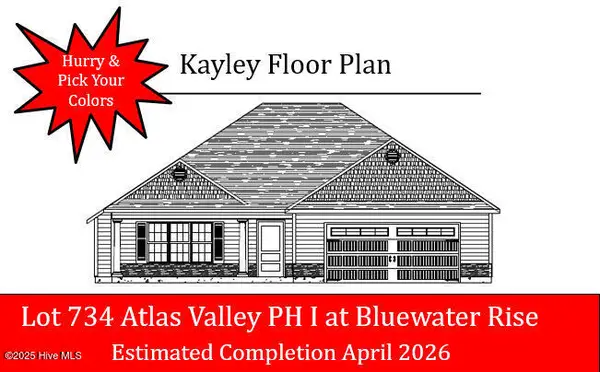 $316,000Active3 beds 2 baths1,528 sq. ft.
$316,000Active3 beds 2 baths1,528 sq. ft.1019 Croaker Court, New Bern, NC 28562
MLS# 100533431Listed by: KELLER WILLIAMS REALTY - New
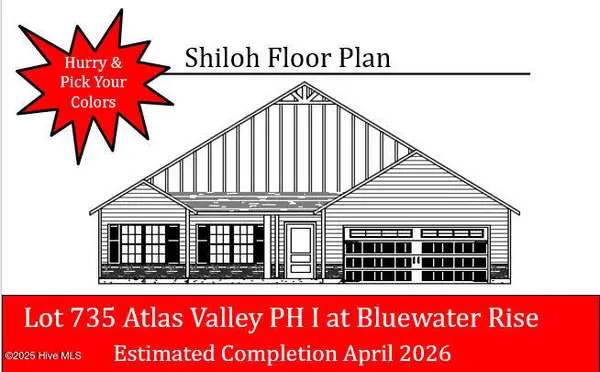 $334,000Active4 beds 2 baths1,727 sq. ft.
$334,000Active4 beds 2 baths1,727 sq. ft.1017 Croaker Court, New Bern, NC 28562
MLS# 100533429Listed by: KELLER WILLIAMS REALTY - New
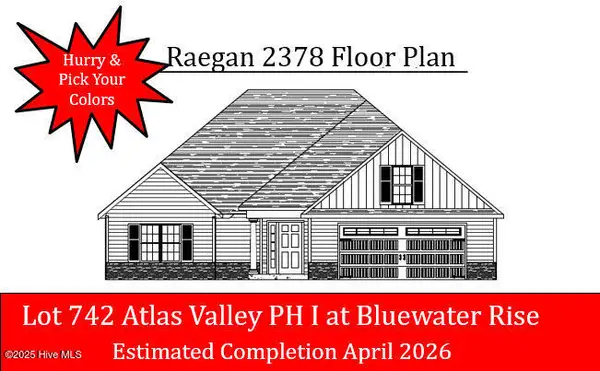 $383,000Active3 beds 2 baths2,378 sq. ft.
$383,000Active3 beds 2 baths2,378 sq. ft.1003 Croaker Court, New Bern, NC 28562
MLS# 100533430Listed by: KELLER WILLIAMS REALTY - New
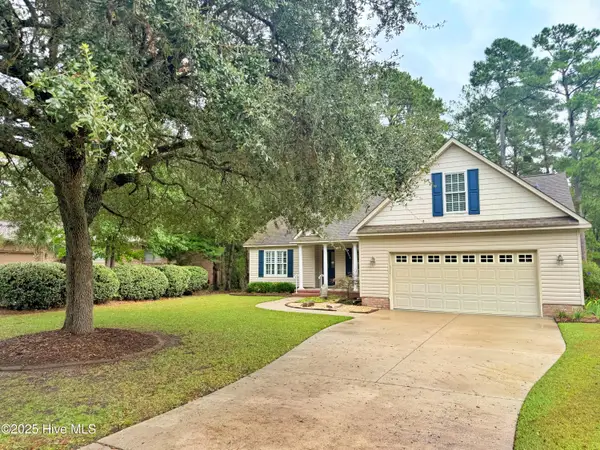 $359,000Active3 beds 2 baths2,061 sq. ft.
$359,000Active3 beds 2 baths2,061 sq. ft.1005 Coral Reef Drive, New Bern, NC 28560
MLS# 100533416Listed by: TYSON GROUP, REALTORS - New
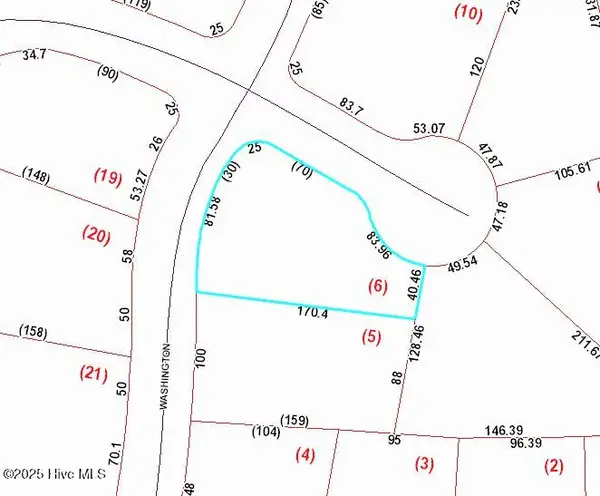 $60,000Active0.36 Acres
$60,000Active0.36 Acres1700 Washington Court, New Bern, NC 28560
MLS# 100533350Listed by: UNITED REAL ESTATE EAST CAROLINA - New
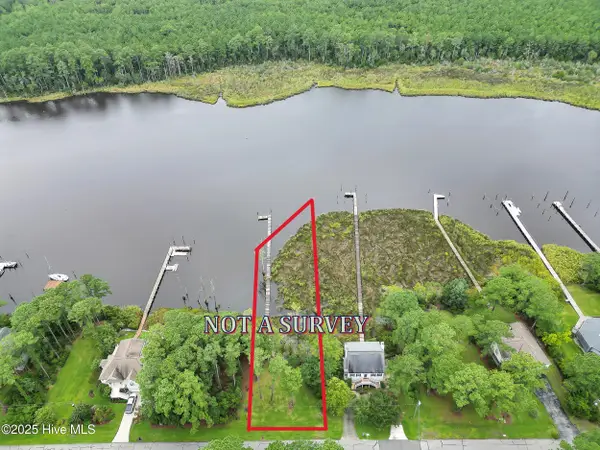 $165,000Active0.58 Acres
$165,000Active0.58 Acres5302 Trade Winds Road, New Bern, NC 28560
MLS# 100533251Listed by: REALTY ONE GROUP EAST - New
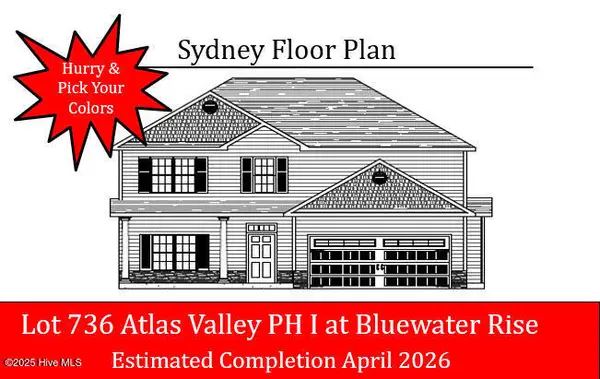 $358,000Active4 beds 3 baths2,110 sq. ft.
$358,000Active4 beds 3 baths2,110 sq. ft.1015 Croaker Court, New Bern, NC 28562
MLS# 100533258Listed by: KELLER WILLIAMS REALTY
