208 Chateau Drive, New Bern, NC 28560
Local realty services provided by:Better Homes and Gardens Real Estate Elliott Coastal Living
208 Chateau Drive,New Bern, NC 28560
$295,000
- 3 Beds
- 3 Baths
- 2,044 sq. ft.
- Single family
- Pending
Listed by:marcia werneke
Office:neuse realty, inc
MLS#:100524022
Source:NC_CCAR
Price summary
- Price:$295,000
- Price per sq. ft.:$144.32
About this home
Step into this beautifully updated brick home tucked away in a private section of Fairfield Harbour. Your tour begins in a spacious foyer featuring two coat closets. From there, move into the generous living room with soaring cathedral ceilings, then into the bright and inviting Carolina Room, filled with natural light and warmed by a cozy fireplace. Just off the Carolina Room, you'll find an enclosed porch on one side and a large deck on the other—perfect for relaxing or entertaining.
The well-equipped kitchen boasts a gas stove, solid surface countertops, a pantry closet, center island, and ample cabinetry and counter space. The primary suite offers direct access to the deck, a massive walk-in closet, and a private bath with a walk-in shower. On the opposite side of the home, two guest bedrooms flank an updated full bathroom, offering privacy and comfort for family or visitors.
Above the two-car garage is a large unfinished bonus room—ideal for storage or easily converted into additional living space. Additional features include a Rinnai on-demand water heater, whole-house generator, and a newer roof.
Located in Fairfield Harbour, a vibrant resort-style community offering marinas with access to the Neuse River and ICW, boat ramps, an 18-hole golf course with pro shop, restaurant, swimming, miles of walking trails, parks (including a dog park), tennis, pickleball, community rooms, and a recreational center available for an additional fee. With a wide range of clubs and activities, there's always something to enjoy!
Contact an agent
Home facts
- Year built:1998
- Listing ID #:100524022
- Added:51 day(s) ago
- Updated:September 29, 2025 at 07:46 AM
Rooms and interior
- Bedrooms:3
- Total bathrooms:3
- Full bathrooms:2
- Half bathrooms:1
- Living area:2,044 sq. ft.
Heating and cooling
- Cooling:Central Air
- Heating:Gas Pack, Heating, Propane
Structure and exterior
- Roof:Shingle
- Year built:1998
- Building area:2,044 sq. ft.
- Lot area:0.34 Acres
Schools
- High school:West Craven
- Middle school:West Craven
- Elementary school:Bridgeton
Utilities
- Water:Community Water Available, Water Connected
- Sewer:Sewer Connected
Finances and disclosures
- Price:$295,000
- Price per sq. ft.:$144.32
- Tax amount:$1,410 (2025)
New listings near 208 Chateau Drive
- New
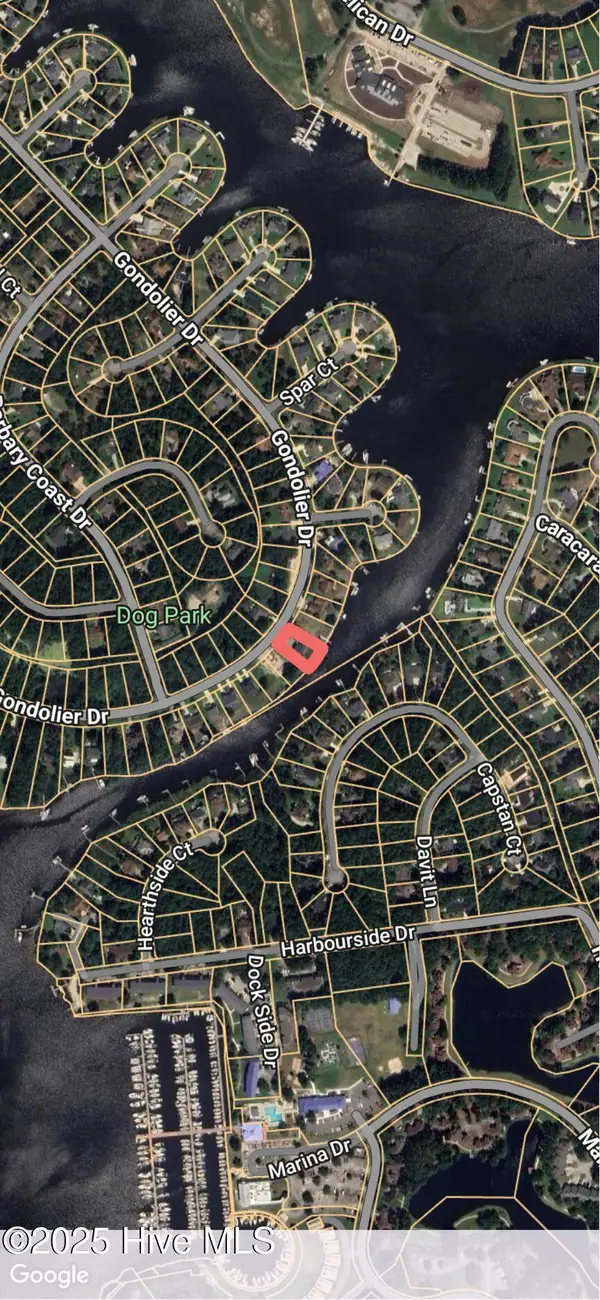 $150,000Active0.29 Acres
$150,000Active0.29 Acres2-5710 Gondolier Drive, New Bern, NC 28560
MLS# 100533184Listed by: WEICHERT REALTORS AT WAVE'S EDGE - New
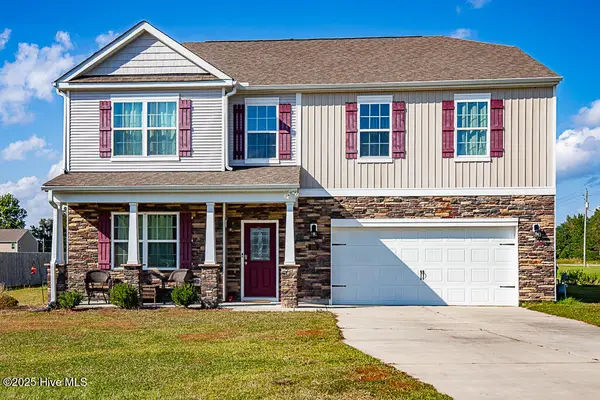 $400,000Active4 beds 4 baths3,128 sq. ft.
$400,000Active4 beds 4 baths3,128 sq. ft.102 Featherstone Lane, New Bern, NC 28562
MLS# 100533124Listed by: KELLER WILLIAMS REALTY - New
 $87,500Active2 beds 1 baths864 sq. ft.
$87,500Active2 beds 1 baths864 sq. ft.506 King Neck Road, New Bern, NC 28560
MLS# 100533051Listed by: CCA REAL ESTATE - New
 $150,000Active4 beds 2 baths1,986 sq. ft.
$150,000Active4 beds 2 baths1,986 sq. ft.916 Cedar Street, New Bern, NC 28560
MLS# 100533018Listed by: BRICK + WILLOW LLC - New
 $255,000Active3 beds 2 baths1,776 sq. ft.
$255,000Active3 beds 2 baths1,776 sq. ft.812 Pelican Drive, New Bern, NC 28560
MLS# 100533040Listed by: CENTURY 21 ZAYTOUN RAINES - New
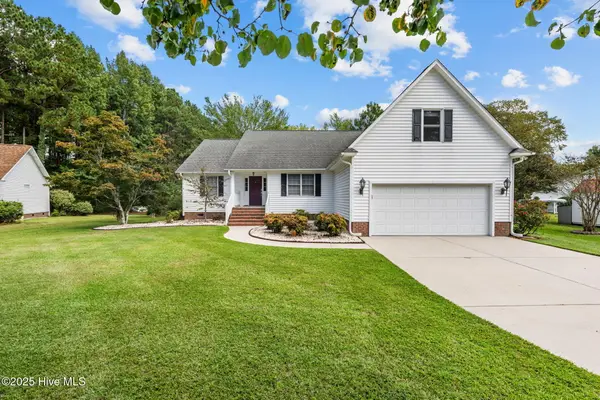 $355,973Active3 beds 2 baths2,209 sq. ft.
$355,973Active3 beds 2 baths2,209 sq. ft.203 Dobbs Spaight Road, New Bern, NC 28562
MLS# 100532981Listed by: NORTHGROUP - New
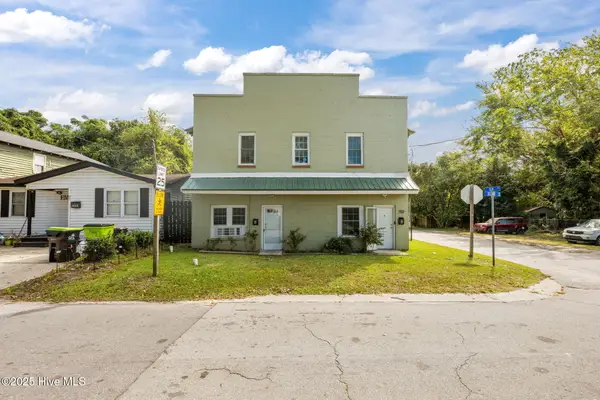 $270,000Active8 beds 4 baths3,200 sq. ft.
$270,000Active8 beds 4 baths3,200 sq. ft.700 2nd Avenue, New Bern, NC 28560
MLS# 100532999Listed by: BRICK + WILLOW LLC - New
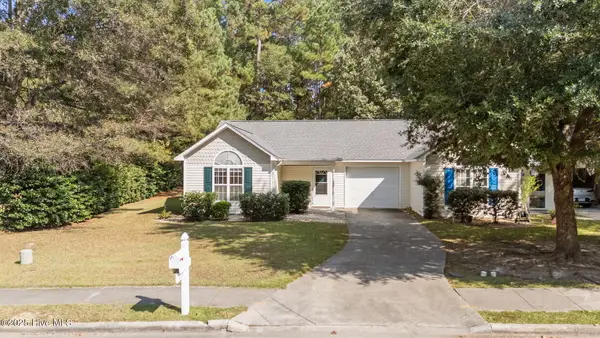 $219,000Active2 beds 2 baths1,007 sq. ft.
$219,000Active2 beds 2 baths1,007 sq. ft.214 Tobiano Drive, New Bern, NC 28562
MLS# 100532949Listed by: CCA REAL ESTATE - New
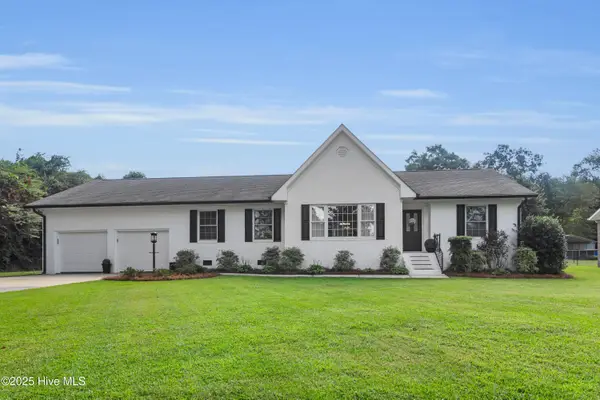 $350,000Active3 beds 2 baths1,936 sq. ft.
$350,000Active3 beds 2 baths1,936 sq. ft.305 Madam Moores Lane, New Bern, NC 28562
MLS# 100532841Listed by: KELLER WILLIAMS REALTY - New
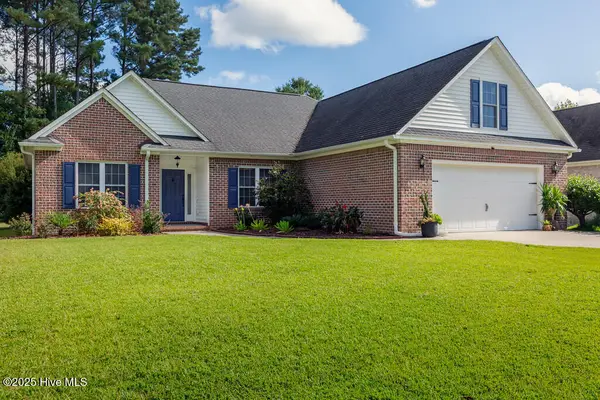 $395,000Active3 beds 2 baths2,216 sq. ft.
$395,000Active3 beds 2 baths2,216 sq. ft.108 Biel Lane, New Bern, NC 28562
MLS# 100532869Listed by: POTTER REAL ESTATE CO.
