210 Creek Bank Drive, New Bern, NC 28560
Local realty services provided by:Better Homes and Gardens Real Estate Lifestyle Property Partners
210 Creek Bank Drive,New Bern, NC 28560
$250,000
- 3 Beds
- 2 Baths
- 1,668 sq. ft.
- Single family
- Active
Listed by:sam petrides
Office:the brokerage real estate advisors
MLS#:100498571
Source:NC_CCAR
Price summary
- Price:$250,000
- Price per sq. ft.:$149.88
About this home
Nestled on a serene 1.01-acre cleared lot, 210 Creek Bank Drive in New Bern offers the perfect blend of comfort and charm. As you pull up you will find your home on a secluded lot surrounded by mature trees. There is a large parking pad for your daily drivers and recreational vehicles. Enjoy a two car carport for covered parking. This 3-bedroom, 2-bath ranch home welcomes you with an inviting covered front porch. Inside the living area featuring LVP flooring and a stunning floor-to-ceiling stone fireplace. The kitchen is a chef's delight, boasting matching stainless steel appliances, a spacious island with storage, and a breakfast bar with stools. Just off the kitchen, the dining room shines with elegant chair rail molding. Retreat to the expansive primary suite, complete with a luxurious en-suite bathroom featuring dual sinks, a soaking tub, and a walk-in shower. A generously sized laundry/mudroom provides extra cabinet storage for added convenience. Unwind in the enclosed sunroom, perfect for enjoying your morning coffee. When summer arrives, entertain with ease on the outdoor deck overlooking the picturesque wooded lot. For added functionality, the property includes a large storage shed with covered parking for outdoor equipment and an attached Tiki Bar, making it a true outdoor oasis. Don't miss out on this private retreat!
Contact an agent
Home facts
- Year built:1999
- Listing ID #:100498571
- Added:179 day(s) ago
- Updated:September 30, 2025 at 10:09 AM
Rooms and interior
- Bedrooms:3
- Total bathrooms:2
- Full bathrooms:2
- Living area:1,668 sq. ft.
Heating and cooling
- Heating:Electric, Heat Pump, Heating
Structure and exterior
- Roof:Shingle
- Year built:1999
- Building area:1,668 sq. ft.
- Lot area:1.01 Acres
Schools
- High school:West Craven
- Middle school:West Craven
- Elementary school:Bridgeton
Utilities
- Water:Municipal Water Available
Finances and disclosures
- Price:$250,000
- Price per sq. ft.:$149.88
New listings near 210 Creek Bank Drive
- New
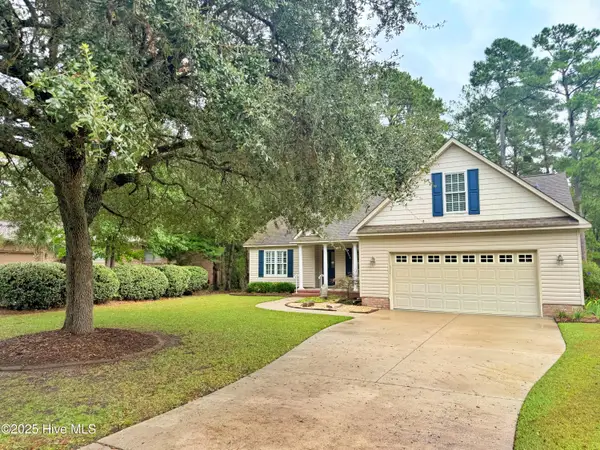 $359,000Active3 beds 2 baths2,061 sq. ft.
$359,000Active3 beds 2 baths2,061 sq. ft.1005 Coral Reef Drive, New Bern, NC 28560
MLS# 100533416Listed by: TYSON GROUP, REALTORS - New
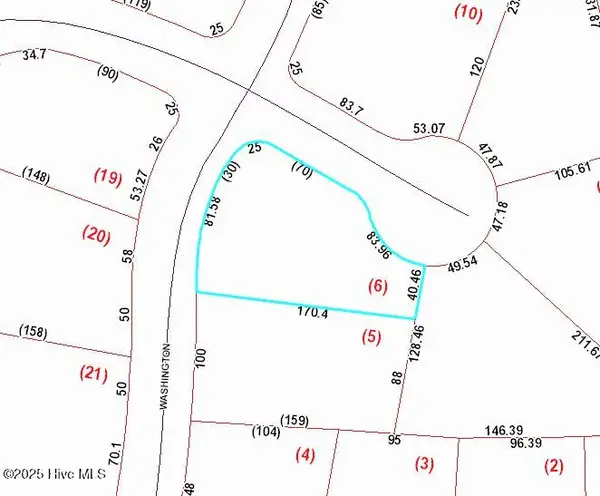 $60,000Active0.36 Acres
$60,000Active0.36 Acres1700 Washington Court, New Bern, NC 28560
MLS# 100533350Listed by: UNITED REAL ESTATE EAST CAROLINA - New
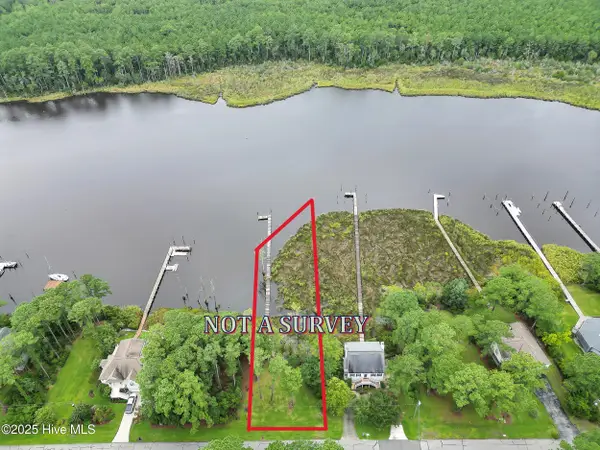 $165,000Active0.58 Acres
$165,000Active0.58 Acres5302 Trade Winds Road, New Bern, NC 28560
MLS# 100533251Listed by: REALTY ONE GROUP EAST - New
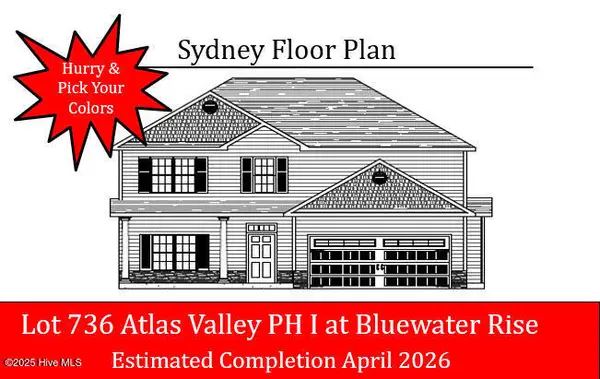 $358,000Active4 beds 3 baths2,110 sq. ft.
$358,000Active4 beds 3 baths2,110 sq. ft.1015 Croaker Court, New Bern, NC 28562
MLS# 100533258Listed by: KELLER WILLIAMS REALTY - New
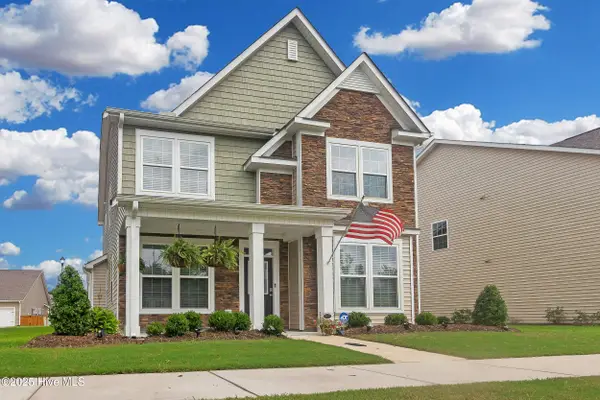 $360,000Active3 beds 3 baths2,265 sq. ft.
$360,000Active3 beds 3 baths2,265 sq. ft.1011 Yellowwood Alley, New Bern, NC 28562
MLS# 100533235Listed by: REALTY ONE GROUP EAST - New
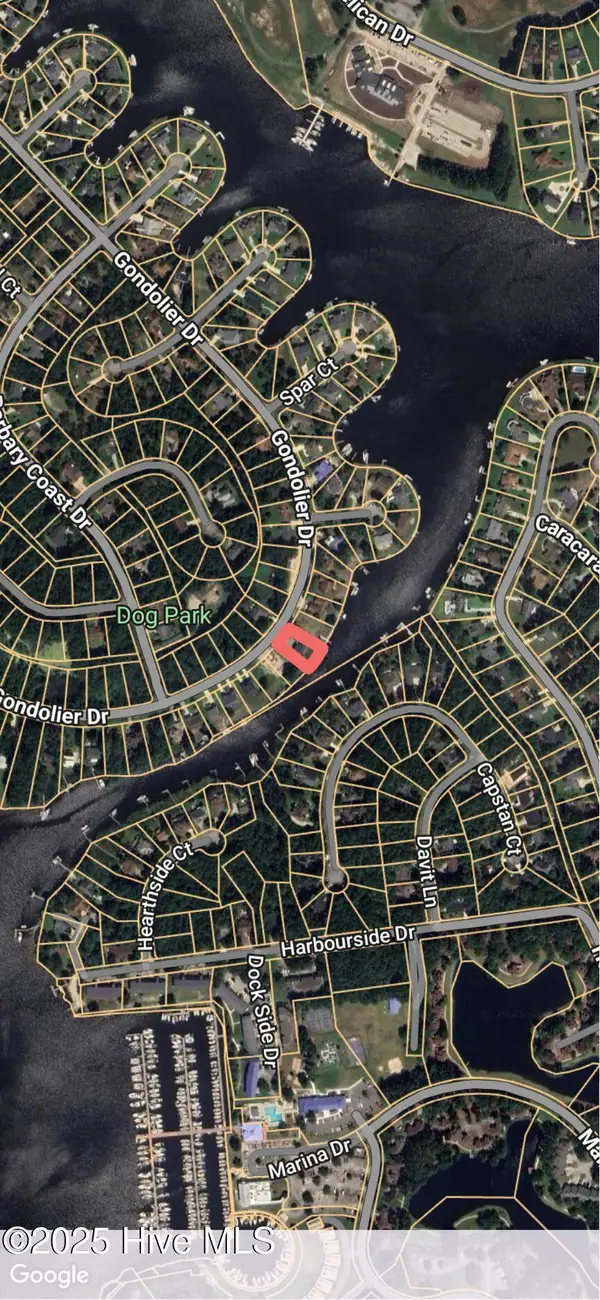 $150,000Active0.29 Acres
$150,000Active0.29 Acres2-5710 Gondolier Drive, New Bern, NC 28560
MLS# 100533184Listed by: WEICHERT REALTORS AT WAVE'S EDGE - New
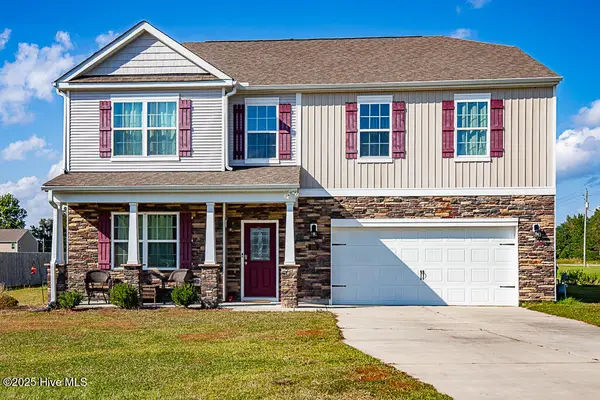 $400,000Active4 beds 4 baths3,128 sq. ft.
$400,000Active4 beds 4 baths3,128 sq. ft.102 Featherstone Lane, New Bern, NC 28562
MLS# 100533124Listed by: KELLER WILLIAMS REALTY - New
 $87,500Active2 beds 1 baths864 sq. ft.
$87,500Active2 beds 1 baths864 sq. ft.506 King Neck Road, New Bern, NC 28560
MLS# 100533051Listed by: CCA REAL ESTATE - New
 $150,000Active4 beds 2 baths1,986 sq. ft.
$150,000Active4 beds 2 baths1,986 sq. ft.916 Cedar Street, New Bern, NC 28560
MLS# 100533018Listed by: BRICK + WILLOW LLC - New
 $255,000Active3 beds 2 baths1,776 sq. ft.
$255,000Active3 beds 2 baths1,776 sq. ft.812 Pelican Drive, New Bern, NC 28560
MLS# 100533040Listed by: CENTURY 21 ZAYTOUN RAINES
