211 Lake Tyler Drive, New Bern, NC 28560
Local realty services provided by:Better Homes and Gardens Real Estate Elliott Coastal Living
211 Lake Tyler Drive,New Bern, NC 28560
$350,490
- 3 Beds
- 2 Baths
- 1,786 sq. ft.
- Single family
- Pending
Listed by:d.r. horton new bern
Office:d.r. horton, inc.
MLS#:100520662
Source:NC_CCAR
Price summary
- Price:$350,490
- Price per sq. ft.:$196.24
About this home
Come tour 211 Lake Tyler Drive! One of our new homes at Tyler - Home on the Lake, located in New Bern, NC.
Welcome to Tyler Home on The Lake, discover modern living with a dash of charm in this new Mills Floorplan 3-bedroom, 2-bathroom home, nestled comfortably in the heart of a friendly neighborhood. Boasting an impressive 1,786 square feet of refined living space, this house is the epitome of both style and convenience.
Step inside and be greeted by the luminous ambiance of 9-foot ceilings and LED lighting, complementing the lush Mohawk RevWood flooring that sweeps elegantly through the common areas. For those who treasure comfort underfoot, the bedrooms feature plush Mohawk carpeting with a 5lb pad—perfect for those morning stretches or playful weekend lie-ins.
The heart of the home, the kitchen, is a culinary enthusiast's dream with sleek granite countertops and a practical single-bowl sink, ensuring that meal preparation is both stylish and effortless. Adjacent to it, the bathrooms dazzle with Quartz countertops, adding a touch of luxury to your daily routines.
Expanding beyond the interiors, this property sits on a generously sized lot, offering ample space for gardening aficionados or outdoor entertainment. Embrace the smart home features that bring ease and efficiency to everyday living, from intelligent lighting to electric washer and dryer hookups.
Community amenities are just a stone's throw away— Community Pool, Large Lake for kyacking,with a boat dock. Take the trails around the lake for exercising. leisurely enjoy the serene view and sound of the lake or take your favorite pet for a walk. There's a playground for kids to enjoy along with a clubhouse for events.
Make the Mills your new home at Tyler - Home on the Lake today! *Photos are for representational purposes only.
Contact an agent
Home facts
- Year built:2025
- Listing ID #:100520662
- Added:67 day(s) ago
- Updated:September 29, 2025 at 07:46 AM
Rooms and interior
- Bedrooms:3
- Total bathrooms:2
- Full bathrooms:2
- Living area:1,786 sq. ft.
Heating and cooling
- Cooling:Central Air
- Heating:Forced Air, Heat Pump, Heating, Natural Gas
Structure and exterior
- Roof:Shingle
- Year built:2025
- Building area:1,786 sq. ft.
Schools
- High school:West Craven
- Middle school:West Craven
- Elementary school:Oaks Road
Utilities
- Water:Municipal Water Available
Finances and disclosures
- Price:$350,490
- Price per sq. ft.:$196.24
New listings near 211 Lake Tyler Drive
- New
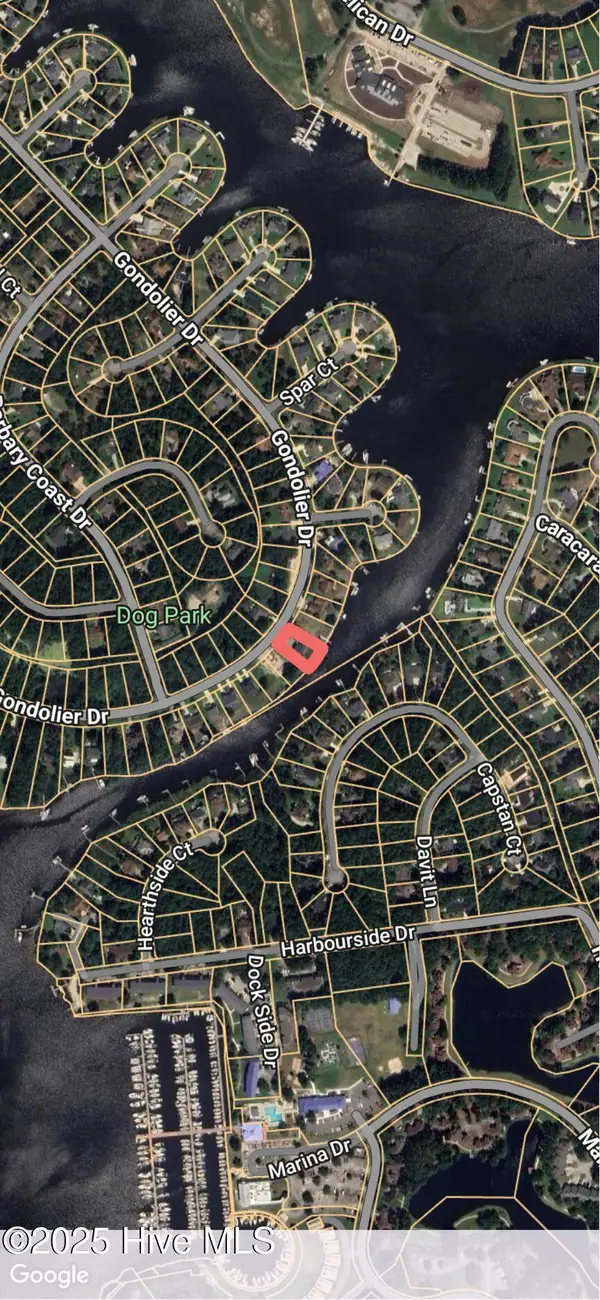 $150,000Active0.29 Acres
$150,000Active0.29 Acres2-5710 Gondolier Drive, New Bern, NC 28560
MLS# 100533184Listed by: WEICHERT REALTORS AT WAVE'S EDGE - New
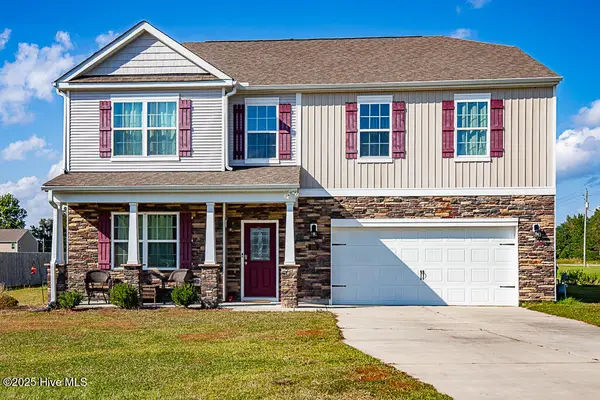 $400,000Active4 beds 4 baths3,128 sq. ft.
$400,000Active4 beds 4 baths3,128 sq. ft.102 Featherstone Lane, New Bern, NC 28562
MLS# 100533124Listed by: KELLER WILLIAMS REALTY - New
 $87,500Active2 beds 1 baths864 sq. ft.
$87,500Active2 beds 1 baths864 sq. ft.506 King Neck Road, New Bern, NC 28560
MLS# 100533051Listed by: CCA REAL ESTATE - New
 $150,000Active4 beds 2 baths1,986 sq. ft.
$150,000Active4 beds 2 baths1,986 sq. ft.916 Cedar Street, New Bern, NC 28560
MLS# 100533018Listed by: BRICK + WILLOW LLC - New
 $255,000Active3 beds 2 baths1,776 sq. ft.
$255,000Active3 beds 2 baths1,776 sq. ft.812 Pelican Drive, New Bern, NC 28560
MLS# 100533040Listed by: CENTURY 21 ZAYTOUN RAINES - New
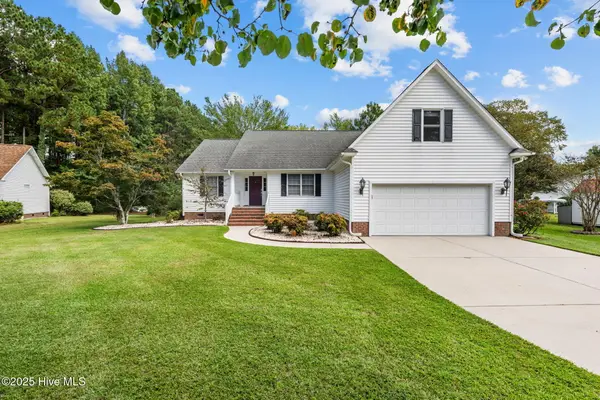 $355,973Active3 beds 2 baths2,209 sq. ft.
$355,973Active3 beds 2 baths2,209 sq. ft.203 Dobbs Spaight Road, New Bern, NC 28562
MLS# 100532981Listed by: NORTHGROUP - New
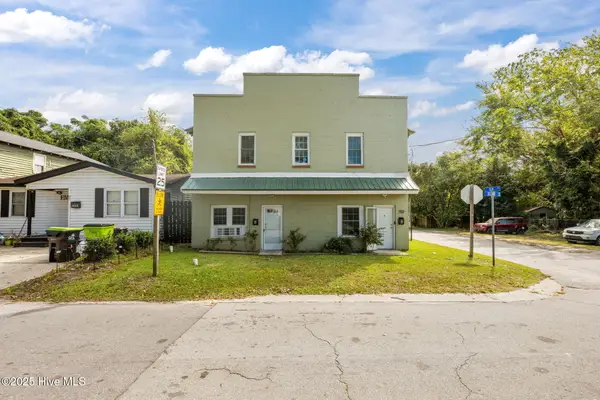 $270,000Active8 beds 4 baths3,200 sq. ft.
$270,000Active8 beds 4 baths3,200 sq. ft.700 2nd Avenue, New Bern, NC 28560
MLS# 100532999Listed by: BRICK + WILLOW LLC - New
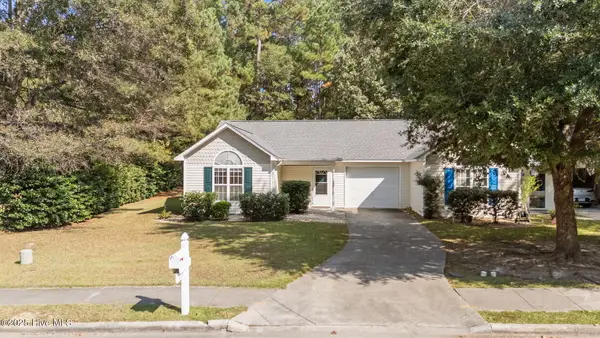 $219,000Active2 beds 2 baths1,007 sq. ft.
$219,000Active2 beds 2 baths1,007 sq. ft.214 Tobiano Drive, New Bern, NC 28562
MLS# 100532949Listed by: CCA REAL ESTATE - New
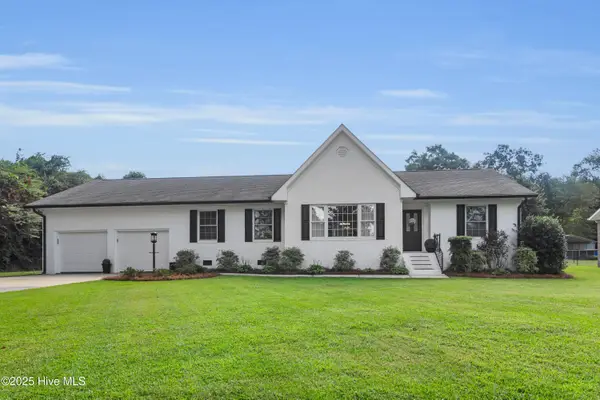 $350,000Active3 beds 2 baths1,936 sq. ft.
$350,000Active3 beds 2 baths1,936 sq. ft.305 Madam Moores Lane, New Bern, NC 28562
MLS# 100532841Listed by: KELLER WILLIAMS REALTY - New
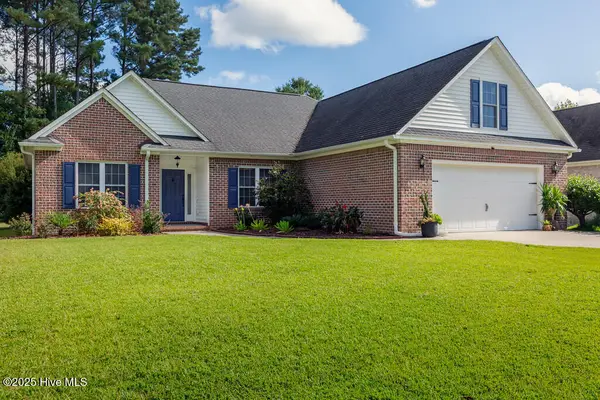 $395,000Active3 beds 2 baths2,216 sq. ft.
$395,000Active3 beds 2 baths2,216 sq. ft.108 Biel Lane, New Bern, NC 28562
MLS# 100532869Listed by: POTTER REAL ESTATE CO.
