211 Stony Branch Road, New Bern, NC 28562
Local realty services provided by:Better Homes and Gardens Real Estate Lifestyle Property Partners
211 Stony Branch Road,New Bern, NC 28562
$595,000
- 3 Beds
- 2 Baths
- 2,793 sq. ft.
- Single family
- Active
Listed by:tammy ferebee
Office:coldwell banker sea coast advantage
MLS#:100467570
Source:NC_CCAR
Price summary
- Price:$595,000
- Price per sq. ft.:$213.03
About this home
Curb appeal shines in this custom-built brick home by Zaytoun Builders, featuring a detached garage/workshop with a convenient half bath. Solar panels have been installed, providing energy savings to the homeowner. As you approach the spacious front porch and enter the foyer, you'll find beautiful Brazilian cherry wood floors throughout most of the home, excluding the bedrooms and bathrooms. To the right, the formal living room welcomes you, while the formal dining room on the left, both which boasts floor-to-ceiling windows that fill the space with natural light. The family room features a cozy fireplace with gas logs and built-in speakers, seamlessly connecting to the kitchen. The kitchen includes a dinette area, ample cabinet space, stainless steel appliances (all conveying), and a pantry conveniently located in the hallway. A versatile flex room, currently used as a sewing area, offers built-in workspaces and shelves, along with a closet for additional storage. On the opposite side of the home, you'll find two guest bedrooms and a full bathroom. The centrally located laundry room includes a full staircase leading to a spacious unfinished attic, while the last door in the hallway opens to a double-car attached garage. Step out onto the screened porch, which overlooks a beautifully manicured lawn. The detached garage spans 800 square feet, providing parking and extra space for tools or workout equipment, complete with its own half bath. This home is conveniently located less than 20 minutes from Glenburnie Road and even closer to Highway 70.
Contact an agent
Home facts
- Year built:2005
- Listing ID #:100467570
- Added:389 day(s) ago
- Updated:October 18, 2025 at 10:21 AM
Rooms and interior
- Bedrooms:3
- Total bathrooms:2
- Full bathrooms:2
- Living area:2,793 sq. ft.
Heating and cooling
- Cooling:Heat Pump
- Heating:Electric, Heat Pump, Heating
Structure and exterior
- Roof:Shingle
- Year built:2005
- Building area:2,793 sq. ft.
- Lot area:2.36 Acres
Schools
- High school:West Craven
- Middle school:West Craven
- Elementary school:James W. Smith
Finances and disclosures
- Price:$595,000
- Price per sq. ft.:$213.03
New listings near 211 Stony Branch Road
- Open Sat, 10am to 12pmNew
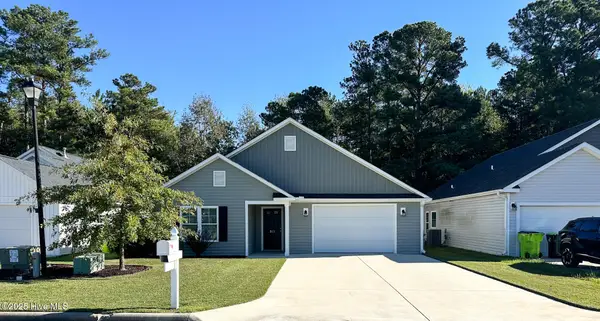 $280,000Active3 beds 2 baths1,371 sq. ft.
$280,000Active3 beds 2 baths1,371 sq. ft.315 Woolard Trail, New Bern, NC 28560
MLS# 100536838Listed by: KELLER WILLIAMS CRYSTAL COAST - New
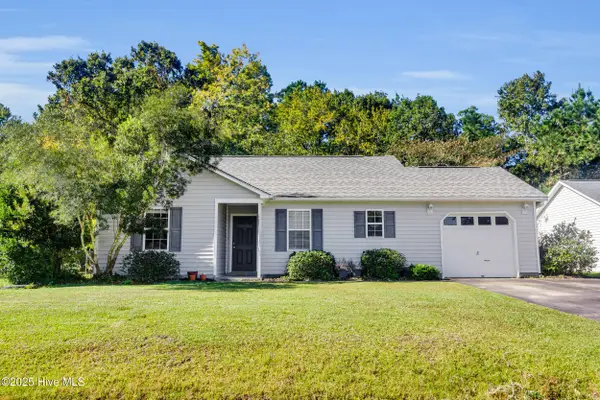 $235,000Active3 beds 2 baths1,197 sq. ft.
$235,000Active3 beds 2 baths1,197 sq. ft.111 Sweet Bay Drive, New Bern, NC 28560
MLS# 100536743Listed by: REALTY ONE GROUP EAST 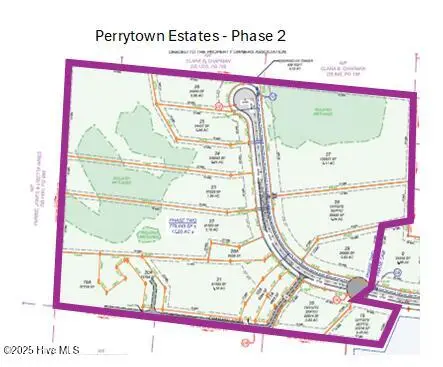 $260,000Pending17.66 Acres
$260,000Pending17.66 Acres0 Perrytown Road, New Bern, NC 28562
MLS# 100536769Listed by: NORTHGROUP- New
 $415,000Active4 beds 3 baths2,871 sq. ft.
$415,000Active4 beds 3 baths2,871 sq. ft.3083 Bettye Gresham Lane, New Bern, NC 28562
MLS# 100536733Listed by: KELLER WILLIAMS REALTY - New
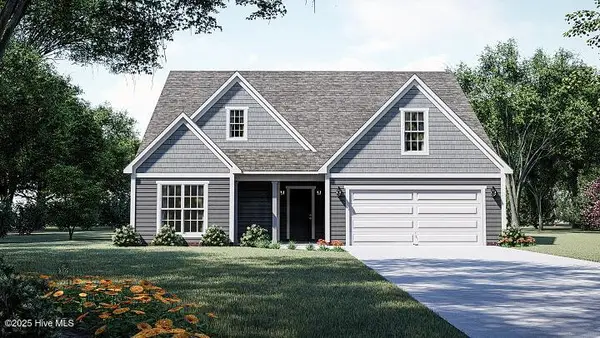 $419,900Active4 beds 3 baths2,244 sq. ft.
$419,900Active4 beds 3 baths2,244 sq. ft.1218 Petite Terre Court, New Bern, NC 28560
MLS# 100536695Listed by: COMPASS NORTH CAROLINA, LLC THE COLEY GROUP INC - New
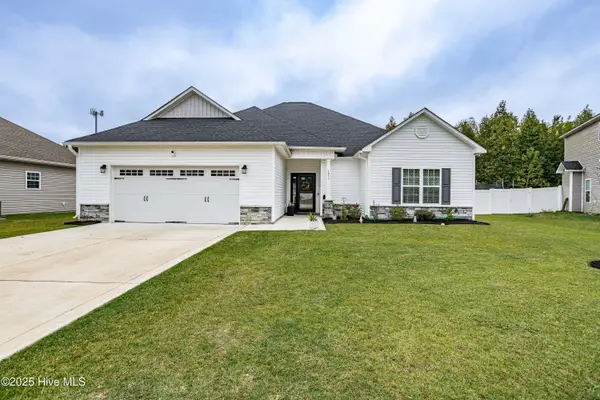 $353,000Active3 beds 2 baths1,916 sq. ft.
$353,000Active3 beds 2 baths1,916 sq. ft.1013 Abby Leigh Avenue, New Bern, NC 28562
MLS# 100536624Listed by: KELLER WILLIAMS REALTY - New
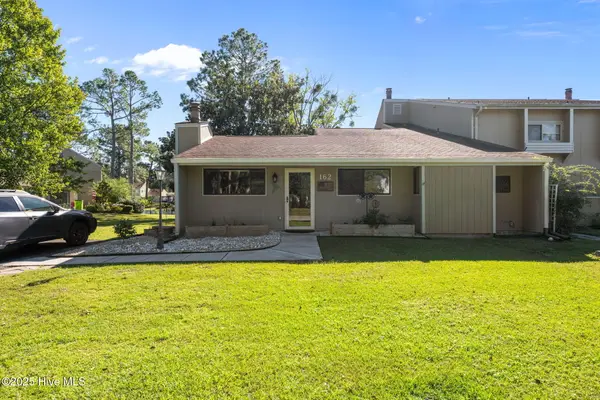 $227,500Active2 beds 2 baths1,454 sq. ft.
$227,500Active2 beds 2 baths1,454 sq. ft.162 Quarterdeck Townes, New Bern, NC 28562
MLS# 100536684Listed by: NORTHGROUP 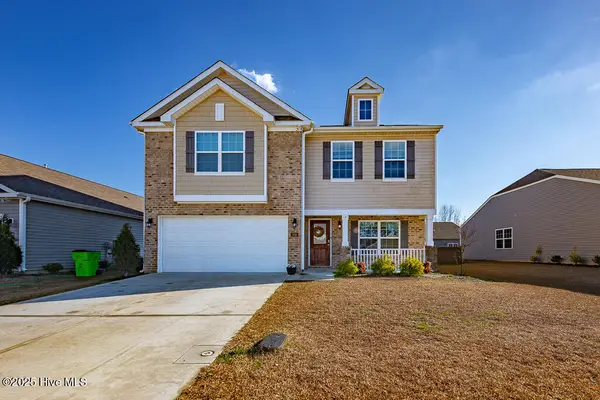 $310,000Active4 beds 3 baths2,231 sq. ft.
$310,000Active4 beds 3 baths2,231 sq. ft.308 Isabelle Street #Lot 986, New Bern, NC 28560
MLS# 100512082Listed by: REALTY ONE GROUP EAST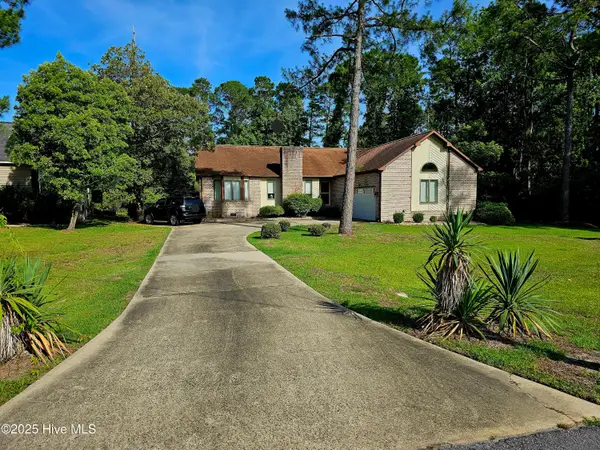 $289,000Active3 beds 2 baths1,606 sq. ft.
$289,000Active3 beds 2 baths1,606 sq. ft.Address Withheld By Seller, New Bern, NC 28560
MLS# 100517930Listed by: CLIFTON PROPERTIES/CLIFTON MANAGEMENT & RENTALS- New
 $49,000Active0.33 Acres
$49,000Active0.33 Acres2035 Royal Pines Drive, New Bern, NC 28560
MLS# 100536401Listed by: LAND AND WATERFRONT PROPERTIES, LLC
