2127 Royal Pines Drive, New Bern, NC 28560
Local realty services provided by:Better Homes and Gardens Real Estate Lifestyle Property Partners
2127 Royal Pines Drive,New Bern, NC 28560
$433,000
- 4 Beds
- 4 Baths
- 2,717 sq. ft.
- Single family
- Pending
Listed by: marianne clark
Office: keller williams realty
MLS#:100428979
Source:NC_CCAR
Price summary
- Price:$433,000
- Price per sq. ft.:$159.37
About this home
4 bedrooms, 3.5 baths, PLUS a bonus room!! The master suite is a retreat with a spacious closet, dual vanities, whirlpool tub, and separate shower. Enjoy the vaulted ceiling and fireplace in the great room, and entertain in the gourmet kitchen with a huge breakfast bar and pantry. The breakfast room, great room, and 4th bedroom all have access to the 27X12 screened porch. Additional highlights include a formal dining room and 2-car garage with storage, which leads to a separate laundry room and small flex space. Each secondary bedroom boasts two closets and private bathroom access. Experience the resort lifestyle with amenities like boat slips, a community center, an 18-hole golf course, pools, tennis and pickleball courts, a dog park, bike trails, kayak ramp, fishing pier, Red Sail Park, and two marinas. Exterior pictures for illustration purposes only.
Exterior pictures for illustration purposes only.
Contact an agent
Home facts
- Year built:2024
- Listing ID #:100428979
- Added:376 day(s) ago
- Updated:February 26, 2026 at 08:51 AM
Rooms and interior
- Bedrooms:4
- Total bathrooms:4
- Full bathrooms:3
- Half bathrooms:1
- Living area:2,717 sq. ft.
Heating and cooling
- Cooling:Central Air
- Heating:Electric, Heat Pump, Heating
Structure and exterior
- Roof:Shingle
- Year built:2024
- Building area:2,717 sq. ft.
- Lot area:0.36 Acres
Schools
- High school:West Craven
- Middle school:West Craven
- Elementary school:Bridgeton
Finances and disclosures
- Price:$433,000
- Price per sq. ft.:$159.37
New listings near 2127 Royal Pines Drive
- New
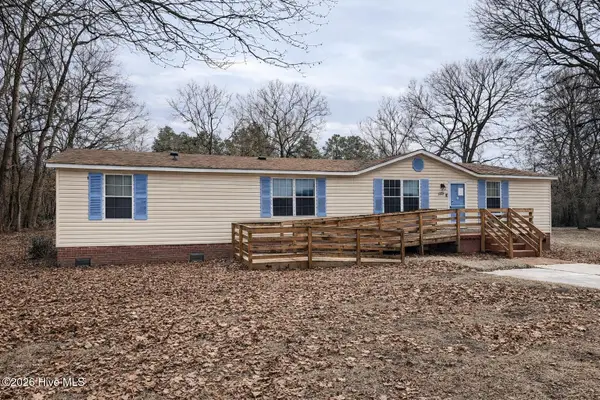 $155,000Active3 beds 2 baths1,620 sq. ft.
$155,000Active3 beds 2 baths1,620 sq. ft.559 Halls Creek Road, New Bern, NC 28560
MLS# 100556610Listed by: CAROLINA EAST REALTY - New
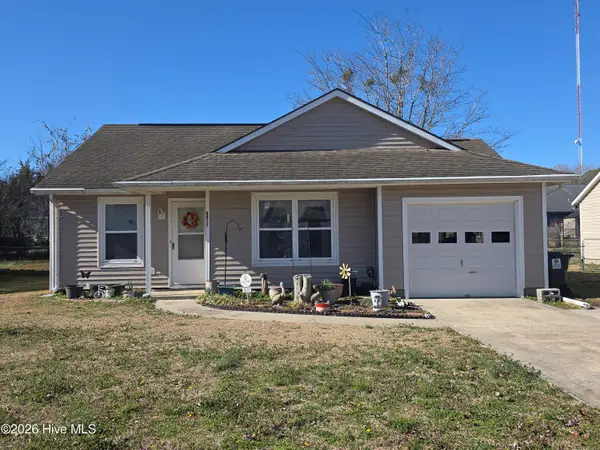 $195,000Active2 beds 1 baths871 sq. ft.
$195,000Active2 beds 1 baths871 sq. ft.3611 Windy Trail, New Bern, NC 28560
MLS# 100556510Listed by: TRENT RIVER REALTY - Open Sat, 2 to 4pmNew
 $399,000Active3 beds 3 baths2,475 sq. ft.
$399,000Active3 beds 3 baths2,475 sq. ft.118 Tupelo Trail, New Bern, NC 28562
MLS# 100556524Listed by: CENTURY 21 ZAYTOUN RAINES - New
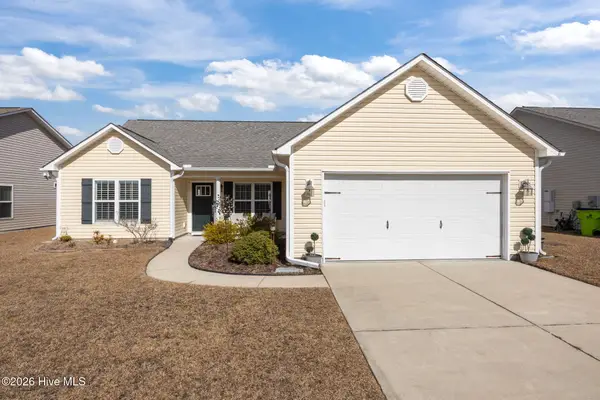 $285,000Active3 beds 2 baths1,412 sq. ft.
$285,000Active3 beds 2 baths1,412 sq. ft.208 Bungalow Drive, New Bern, NC 28562
MLS# 100556450Listed by: COLDWELL BANKER SEA COAST ADVANTAGE - Open Sun, 12 to 2pmNew
 $499,990Active4 beds 3 baths2,566 sq. ft.
$499,990Active4 beds 3 baths2,566 sq. ft.3508 Old Airport Road, New Bern, NC 28562
MLS# 100556436Listed by: JAI & COMPANY REALTY - New
 $375,000Active38.27 Acres
$375,000Active38.27 Acres1723 Spring Garden Road, New Bern, NC 28562
MLS# 100556427Listed by: TYSON GROUP, REALTORS - New
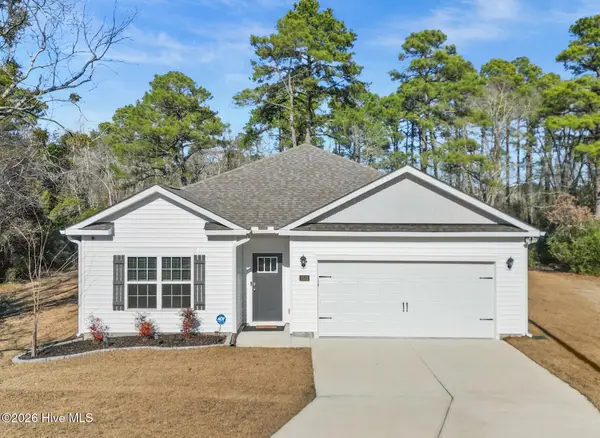 $320,000Active3 beds 2 baths1,790 sq. ft.
$320,000Active3 beds 2 baths1,790 sq. ft.1515 Nova Court, New Bern, NC 28560
MLS# 100556379Listed by: KELLER WILLIAMS REALTY - New
 $325,000Active3 beds 2 baths1,713 sq. ft.
$325,000Active3 beds 2 baths1,713 sq. ft.505 Odham Lane, New Bern, NC 28562
MLS# 100556352Listed by: KELLER WILLIAMS REALTY - New
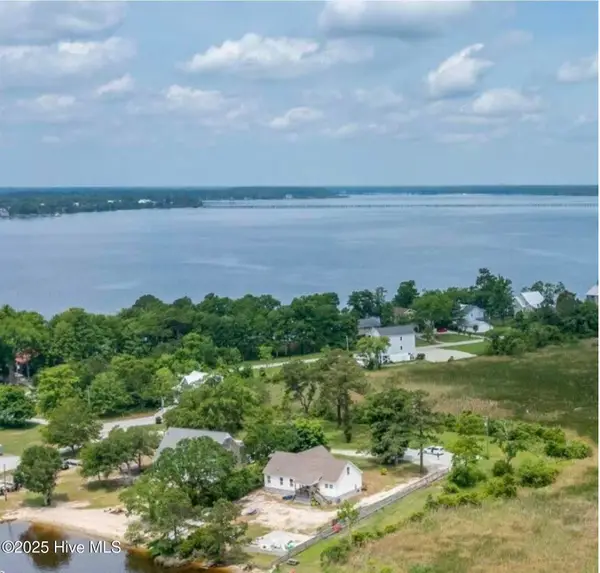 $58,000Active0.32 Acres
$58,000Active0.32 Acres53 Bayside Drive, New Bern, NC 28560
MLS# 100556257Listed by: LAND AND WATERFRONT PROPERTIES, LLC - New
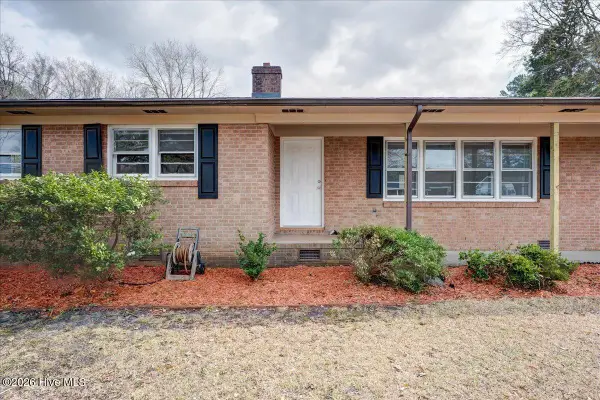 $263,500Active4 beds 2 baths1,554 sq. ft.
$263,500Active4 beds 2 baths1,554 sq. ft.1410 Phillips Avenue, New Bern, NC 28562
MLS# 100556272Listed by: REMAX REAL ESTATE CENTER

