218 Chateau Drive, New Bern, NC 28560
Local realty services provided by:Better Homes and Gardens Real Estate Lifestyle Property Partners
218 Chateau Drive,New Bern, NC 28560
$339,990
- 4 Beds
- 3 Baths
- 1,982 sq. ft.
- Single family
- Active
Listed by: jennifer britt, wild d freeborn
Office: dream finders realty llc.
MLS#:100475243
Source:NC_CCAR
Price summary
- Price:$339,990
- Price per sq. ft.:$171.54
About this home
The Kent floor plan offers a spacious and versatile living space across two levels, totaling 1,982 square feet, situated on a desirable cul-de-sac home-site. This thoughtfully designed home features a generous loft area on the upper level, providing a perfect space for a family room, office, or play area, while overlooking the lower level for an open and airy feel. The primary bedroom suite is conveniently located on the first floor, offering privacy and easy access to the main living areas, and is enhanced with an elegant tray ceiling featuring crown molding for added sophistication.
The well-appointed kitchen showcases pendant lights over the island, creating both functional task lighting and visual appeal, while the subway tile backsplash and quartz countertops provide a perfect blend of classic style and modern durability. Practical features include a convenient drop zone off the garage for organized storage and daily essentials. The home extends outdoor living with a rear covered porch, ideal for relaxation and entertaining.
With four bedrooms, two full and one half baths, and ample living space, the Kent floor plan is ideal for those seeking a home that combines functionality with a sense of connectedness across both levels. Set within a premier gated neighborhood, residents enjoy an exceptional lifestyle with amenities that feel like an everyday escape. From a championship golf course and private marina to scenic trails, pickleball courts, and a warm, welcoming clubhouse, this community encourages connection, recreation, and relaxation in equal measure.
Contact an agent
Home facts
- Year built:2024
- Listing ID #:100475243
- Added:473 day(s) ago
- Updated:February 26, 2026 at 11:22 AM
Rooms and interior
- Bedrooms:4
- Total bathrooms:3
- Full bathrooms:2
- Half bathrooms:1
- Living area:1,982 sq. ft.
Heating and cooling
- Cooling:Central Air, Zoned
- Heating:Electric, Forced Air, Heating, Zoned
Structure and exterior
- Roof:Shingle
- Year built:2024
- Building area:1,982 sq. ft.
- Lot area:0.39 Acres
Schools
- High school:West Craven
- Middle school:West Craven
- Elementary school:Bridgeton
Finances and disclosures
- Price:$339,990
- Price per sq. ft.:$171.54
New listings near 218 Chateau Drive
- New
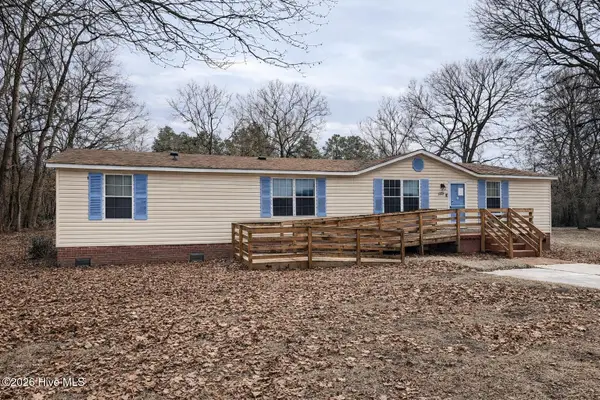 $155,000Active3 beds 2 baths1,620 sq. ft.
$155,000Active3 beds 2 baths1,620 sq. ft.559 Halls Creek Road, New Bern, NC 28560
MLS# 100556610Listed by: CAROLINA EAST REALTY - New
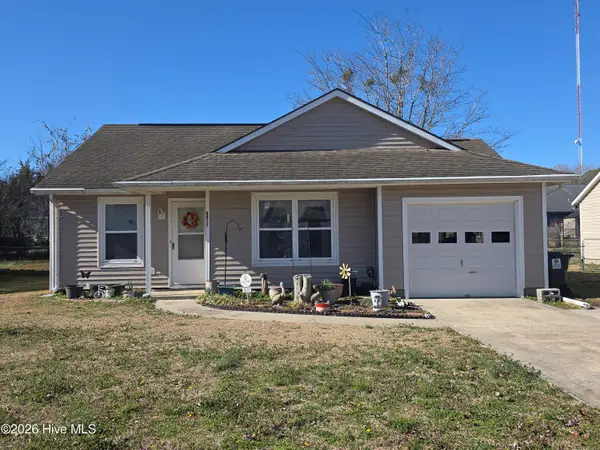 $195,000Active2 beds 1 baths871 sq. ft.
$195,000Active2 beds 1 baths871 sq. ft.3611 Windy Trail, New Bern, NC 28560
MLS# 100556510Listed by: TRENT RIVER REALTY - Open Sat, 2 to 4pmNew
 $399,000Active3 beds 3 baths2,475 sq. ft.
$399,000Active3 beds 3 baths2,475 sq. ft.118 Tupelo Trail, New Bern, NC 28562
MLS# 100556524Listed by: CENTURY 21 ZAYTOUN RAINES - New
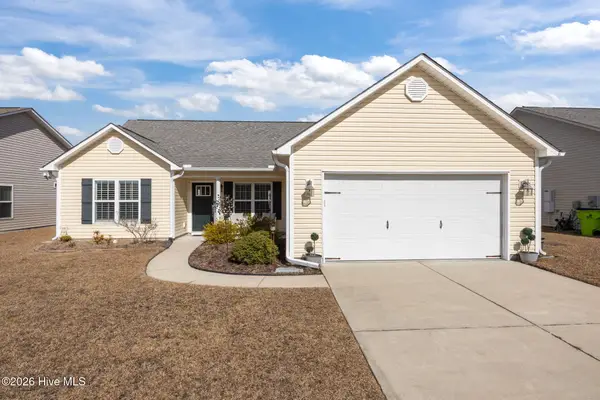 $285,000Active3 beds 2 baths1,412 sq. ft.
$285,000Active3 beds 2 baths1,412 sq. ft.208 Bungalow Drive, New Bern, NC 28562
MLS# 100556450Listed by: COLDWELL BANKER SEA COAST ADVANTAGE - Open Sun, 12 to 2pmNew
 $499,990Active4 beds 3 baths2,566 sq. ft.
$499,990Active4 beds 3 baths2,566 sq. ft.3508 Old Airport Road, New Bern, NC 28562
MLS# 100556436Listed by: JAI & COMPANY REALTY - New
 $375,000Active38.27 Acres
$375,000Active38.27 Acres1723 Spring Garden Road, New Bern, NC 28562
MLS# 100556427Listed by: TYSON GROUP, REALTORS - New
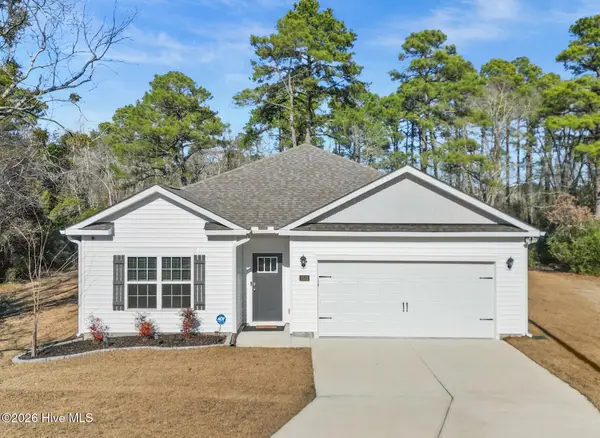 $320,000Active3 beds 2 baths1,790 sq. ft.
$320,000Active3 beds 2 baths1,790 sq. ft.1515 Nova Court, New Bern, NC 28560
MLS# 100556379Listed by: KELLER WILLIAMS REALTY - New
 $325,000Active3 beds 2 baths1,713 sq. ft.
$325,000Active3 beds 2 baths1,713 sq. ft.505 Odham Lane, New Bern, NC 28562
MLS# 100556352Listed by: KELLER WILLIAMS REALTY - New
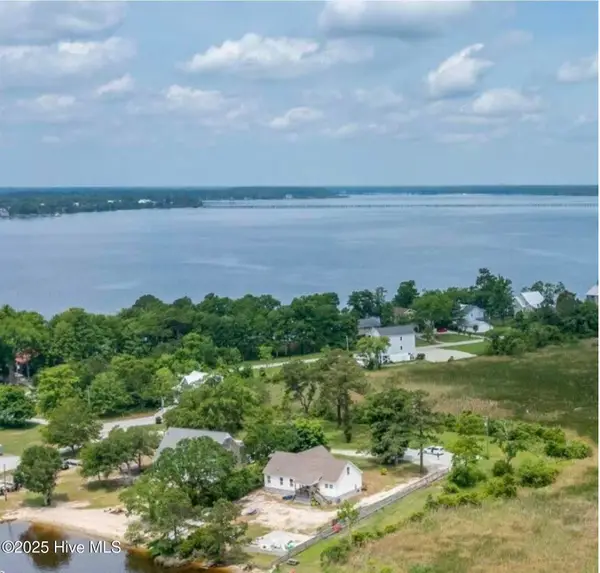 $58,000Active0.32 Acres
$58,000Active0.32 Acres53 Bayside Drive, New Bern, NC 28560
MLS# 100556257Listed by: LAND AND WATERFRONT PROPERTIES, LLC - New
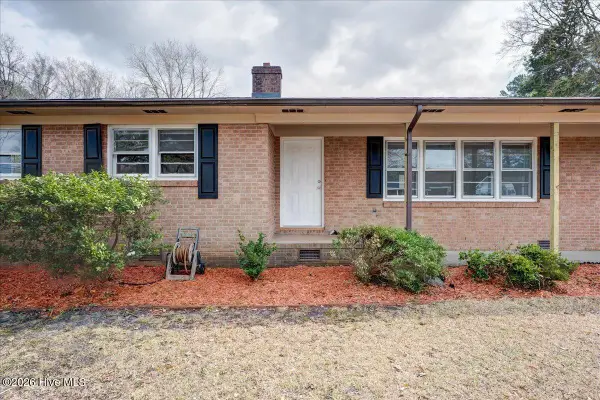 $263,500Active4 beds 2 baths1,554 sq. ft.
$263,500Active4 beds 2 baths1,554 sq. ft.1410 Phillips Avenue, New Bern, NC 28562
MLS# 100556272Listed by: REMAX REAL ESTATE CENTER

