2201 Harbourside Drive, New Bern, NC 28560
Local realty services provided by:Better Homes and Gardens Real Estate Lifestyle Property Partners
2201 Harbourside Drive,New Bern, NC 28560
$225,000
- 1 Beds
- 2 Baths
- 995 sq. ft.
- Condominium
- Pending
Listed by: susanne pendleton
Office: coldwell banker sea coast advantage
MLS#:100508059
Source:NC_CCAR
Price summary
- Price:$225,000
- Price per sq. ft.:$226.13
About this home
Escape to your own one-bedroom condo in a peaceful resort-style community just minutes from historic downtown New Bern. Surrounded by nature and overlooking top-notch amenities, this tranquil retreat offers the perfect blend of relaxation and convenience. Inside,the fully equipped kitchen with granite countertops makes meal prep a pleasure, while the open-concept living and dining areas flow effortlessly onto a covered deckideal for casual entertaining. A murphy bed in the living room makes quick space for overnight guests. Durable LVP flooring runs throughout, and the unit includes its own washer and dryer for added convenience. You'll also find two storage rooms, including one located on limited common property that's exclusively yours. Say goodbye to exterior maintenance and city taxeseverything's taken care of, so you can focus on enjoying life. Neighborhood amenities include 18-hole golf course, The Pointe restaurant, two marinas, tennis and pickleball courts, community center, dog park, boat ramp, kayak launch, walking trails, picnic pavilion, and playground. All this and it is located just minutes from all the shopping and restaurants in historic downtown New Bern. Live the laid-back lifestyle you've been dreaming ofjust a short drive from all the shops, dining, and charm of downtown New Bern.
Contact an agent
Home facts
- Year built:1979
- Listing ID #:100508059
- Added:222 day(s) ago
- Updated:December 22, 2025 at 08:42 AM
Rooms and interior
- Bedrooms:1
- Total bathrooms:2
- Full bathrooms:2
- Living area:995 sq. ft.
Heating and cooling
- Cooling:Heat Pump
- Heating:Electric, Heat Pump, Heating
Structure and exterior
- Roof:Shingle
- Year built:1979
- Building area:995 sq. ft.
Schools
- High school:West Craven
- Middle school:West Craven
- Elementary school:Bridgeton
Utilities
- Water:Community Water Available, Water Connected
- Sewer:Sewer Connected
Finances and disclosures
- Price:$225,000
- Price per sq. ft.:$226.13
New listings near 2201 Harbourside Drive
- New
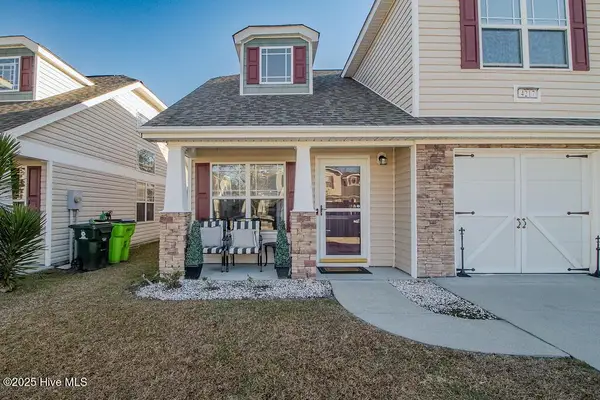 $232,000Active3 beds 3 baths1,397 sq. ft.
$232,000Active3 beds 3 baths1,397 sq. ft.4217 Arbor Green Way, New Bern, NC 28562
MLS# 100546751Listed by: TERRI ALPHIN SMITH & CO - New
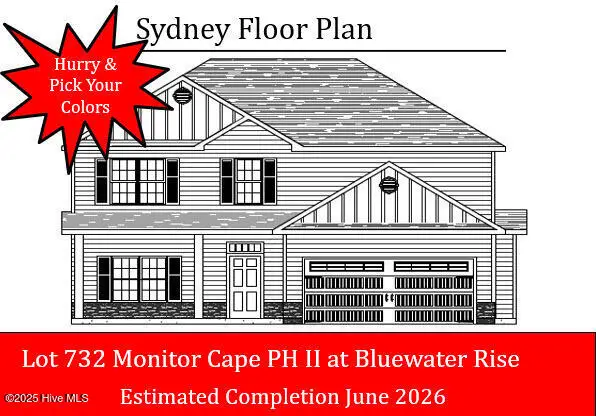 $358,000Active4 beds 3 baths2,110 sq. ft.
$358,000Active4 beds 3 baths2,110 sq. ft.1023 Croaker Court, New Bern, NC 28562
MLS# 100546754Listed by: KELLER WILLIAMS REALTY - New
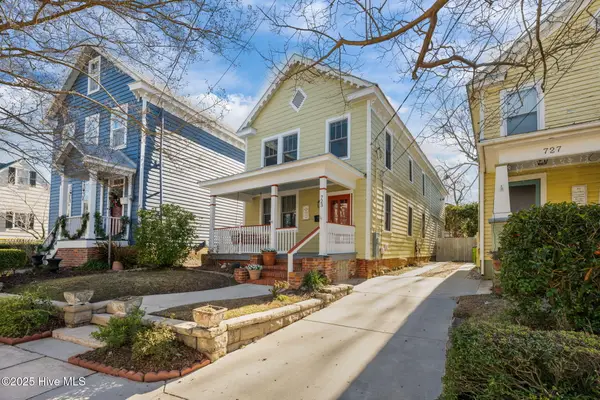 $625,000Active3 beds 2 baths2,538 sq. ft.
$625,000Active3 beds 2 baths2,538 sq. ft.723 Pollock Street, New Bern, NC 28562
MLS# 100546712Listed by: COLDWELL BANKER SEA COAST ADVANTAGE - New
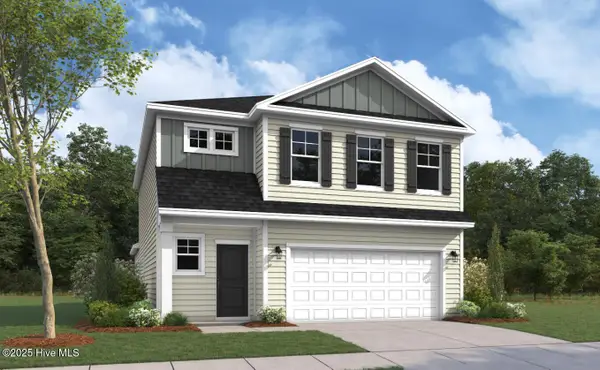 $349,990Active4 beds 4 baths2,520 sq. ft.
$349,990Active4 beds 4 baths2,520 sq. ft.906 Lanyard Lane, New Bern, NC 28560
MLS# 100546680Listed by: DREAM FINDERS REALTY LLC 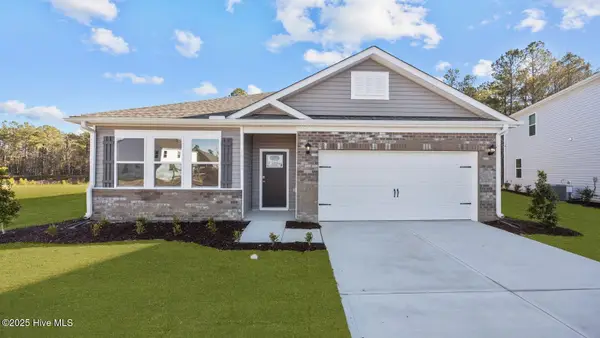 $387,490Pending4 beds 3 baths2,433 sq. ft.
$387,490Pending4 beds 3 baths2,433 sq. ft.1020 Minnette Circle, New Bern, NC 28562
MLS# 100546625Listed by: D.R. HORTON, INC.- New
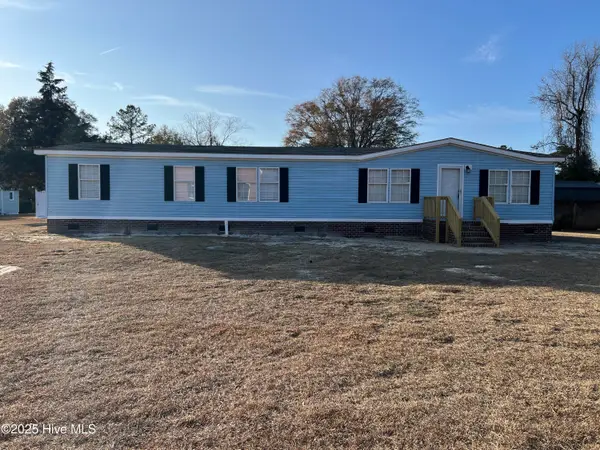 $229,000Active3 beds 2 baths1,780 sq. ft.
$229,000Active3 beds 2 baths1,780 sq. ft.1906 Emerson Street, New Bern, NC 28562
MLS# 100546546Listed by: ATM PROPERTIES, LLC - New
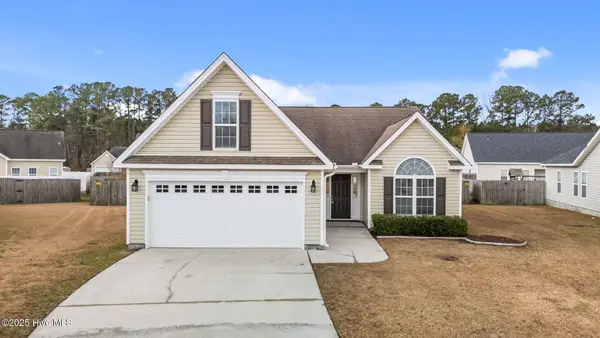 $320,000Active3 beds 2 baths1,940 sq. ft.
$320,000Active3 beds 2 baths1,940 sq. ft.103 Kenmore Court, New Bern, NC 28560
MLS# 100546541Listed by: KELLER WILLIAMS REALTY - New
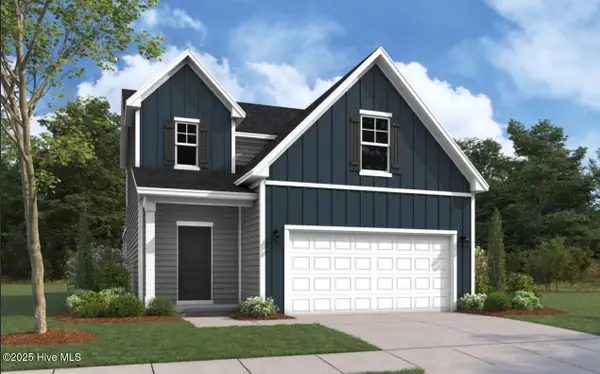 $354,990Active3 beds 3 baths2,291 sq. ft.
$354,990Active3 beds 3 baths2,291 sq. ft.908 Lanyard Lane, New Bern, NC 28560
MLS# 100546494Listed by: DREAM FINDERS REALTY LLC - New
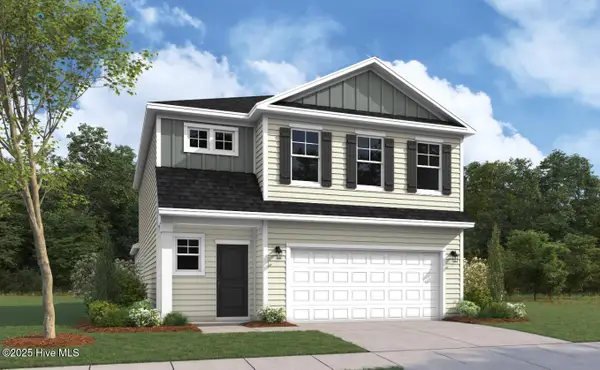 $374,990Active4 beds 4 baths2,520 sq. ft.
$374,990Active4 beds 4 baths2,520 sq. ft.717 Helm Drive, New Bern, NC 28560
MLS# 100546373Listed by: DREAM FINDERS REALTY LLC - New
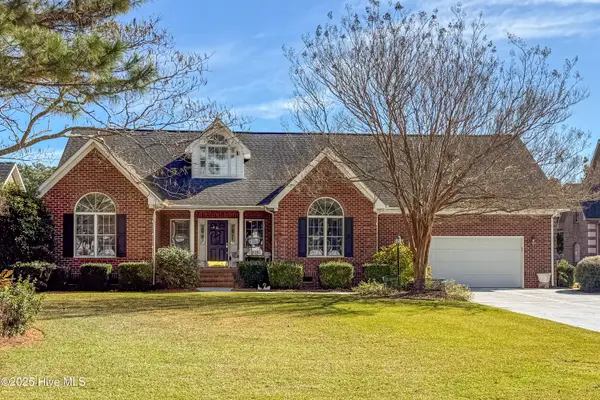 $530,000Active3 beds 3 baths2,905 sq. ft.
$530,000Active3 beds 3 baths2,905 sq. ft.513 Alexis Drive, New Bern, NC 28562
MLS# 100546349Listed by: KELLER WILLIAMS REALTY
