2826 Weathersby Drive, New Bern, NC 28562
Local realty services provided by:Better Homes and Gardens Real Estate Elliott Coastal Living
Listed by:madeline barrett
Office:macdonald realty group
MLS#:100537459
Source:NC_CCAR
Price summary
- Price:$425,000
- Price per sq. ft.:$141.1
About this home
This beautifully maintained 4-bedroom, 3.5-bath home offers over 3,000 square feet of thoughtfully designed living space on a private corner lot.
Step through the front door into a grand foyer highlighted by a beautiful staircase that leads to the second level. The foyer opens gracefully into a formal dining room on one side and a dedicated office space on the other—perfect for working from home or organizing daily life. Straight ahead, you'll find the living room, where a fireplace serves as the focal point and adds warmth and charm to the entire main level.
The kitchen is both functional and inviting, featuring granite countertops and updated flooring (2022). Just off the kitchen is a bright sunroom, offering endless possibilities as a playroom, home office, or second media area. The downstairs half bath was also refreshed with new countertops in 2022 for a polished, modern look.
Upstairs, you'll find new carpet (2024) and a spacious primary suite with tray ceilings and its own flex area—perfect for relaxing, reading, or creating a private retreat. The additional bedrooms upstairs are generously sized and thoughtfully arranged, providing space and comfort for everyone. One guest bedroom features it's own en-suite bath for privacy and convenience.
Outside, the backyard is perfect for enjoying every season, with a 10x12 shed (added in 2023) and a covered patio in the center of the yard that's ideal for outdoor dining or peaceful evenings.
With stylish upgrades, and a layout that combines well-defined spaces with effortless flow, this home offers both comfort and sophistication—all in one beautiful package on Weathersby Drive.
Contact an agent
Home facts
- Year built:2011
- Listing ID #:100537459
- Added:1 day(s) ago
- Updated:October 23, 2025 at 01:46 AM
Rooms and interior
- Bedrooms:4
- Total bathrooms:4
- Full bathrooms:3
- Half bathrooms:1
- Living area:3,012 sq. ft.
Heating and cooling
- Cooling:Heat Pump
- Heating:Electric, Heat Pump, Heating
Structure and exterior
- Roof:Shingle
- Year built:2011
- Building area:3,012 sq. ft.
- Lot area:0.3 Acres
Schools
- High school:New Bern
- Middle school:Grover C.Fields
- Elementary school:Creekside Elementary School
Utilities
- Water:Water Connected
- Sewer:Sewer Connected
Finances and disclosures
- Price:$425,000
- Price per sq. ft.:$141.1
New listings near 2826 Weathersby Drive
- New
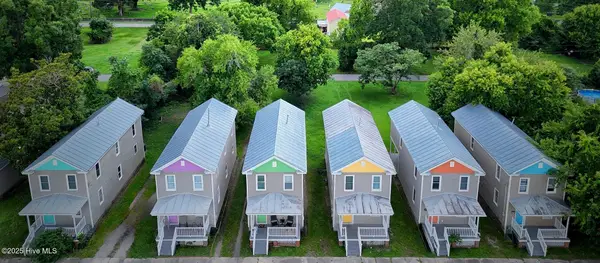 $190,000Active3 beds 1 baths1,384 sq. ft.
$190,000Active3 beds 1 baths1,384 sq. ft.857 Pasteur Street, New Bern, NC 28560
MLS# 100537564Listed by: COLDWELL BANKER SEA COAST ADVANTAGE - New
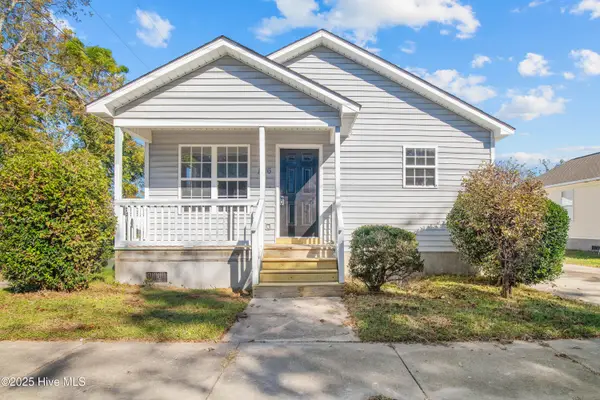 $207,999Active3 beds 2 baths1,040 sq. ft.
$207,999Active3 beds 2 baths1,040 sq. ft.1216 Walt Bellamy Drive, New Bern, NC 28562
MLS# 100537517Listed by: J&J REALTY GROUP - New
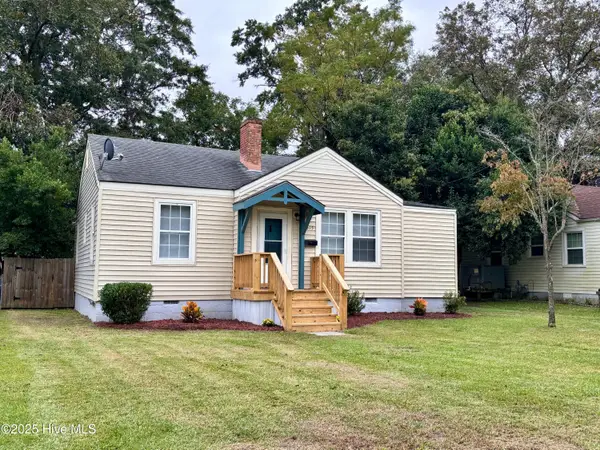 $189,500Active3 beds 1 baths1,114 sq. ft.
$189,500Active3 beds 1 baths1,114 sq. ft.515 National Court Drive, New Bern, NC 28560
MLS# 100537419Listed by: KELLER WILLIAMS REALTY - Open Sat, 10am to 12pmNew
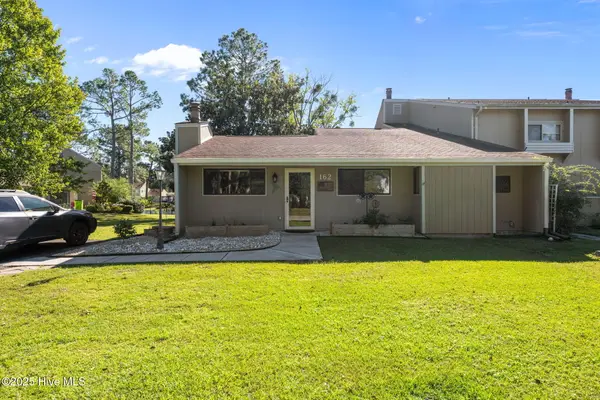 $227,500Active2 beds 2 baths1,454 sq. ft.
$227,500Active2 beds 2 baths1,454 sq. ft.162 Quarterdeck Townes, New Bern, NC 28562
MLS# 100536684Listed by: NORTHGROUP - New
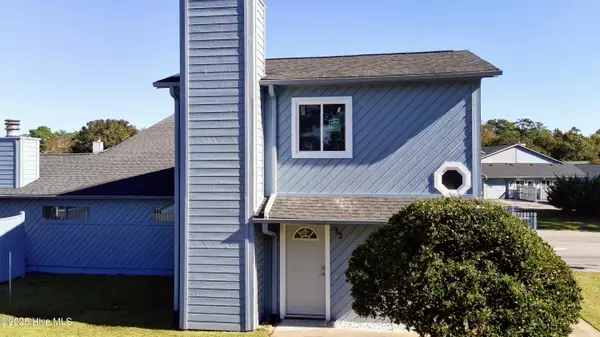 $200,000Active2 beds 2 baths977 sq. ft.
$200,000Active2 beds 2 baths977 sq. ft.32 Harbour Walk, New Bern, NC 28562
MLS# 100537285Listed by: CENTURY 21 ZAYTOUN RAINES - New
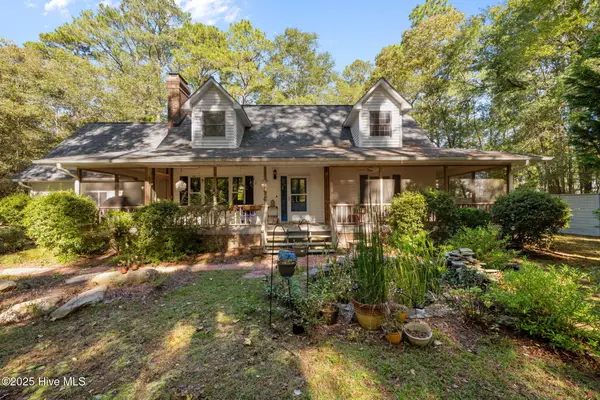 $425,000Active3 beds 4 baths1,969 sq. ft.
$425,000Active3 beds 4 baths1,969 sq. ft.100 Catherine Street, New Bern, NC 28560
MLS# 100537215Listed by: TYSON AND HOOKS - New
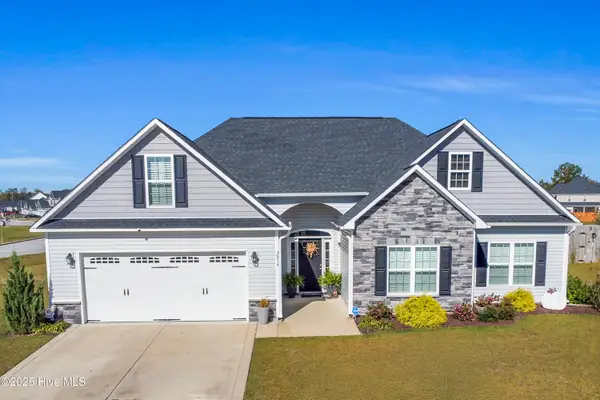 $400,000Active4 beds 2 baths2,047 sq. ft.
$400,000Active4 beds 2 baths2,047 sq. ft.2014 Flounder Run, New Bern, NC 28562
MLS# 100537221Listed by: KELLER WILLIAMS REALTY - New
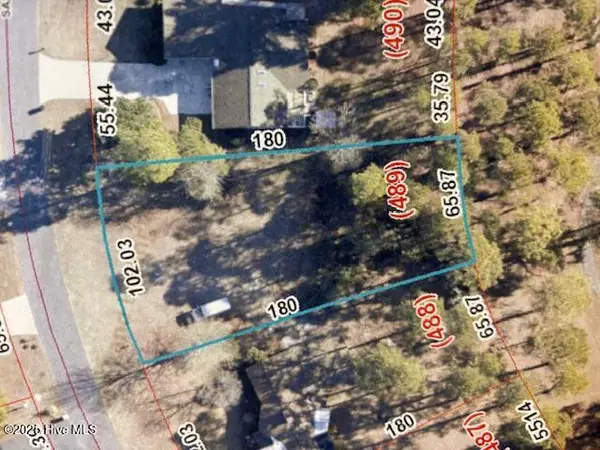 $40,000Active0.35 Acres
$40,000Active0.35 Acres1414 Santa Lucia Road, New Bern, NC 28560
MLS# 100537249Listed by: CENTURY 21 ZAYTOUN RAINES - New
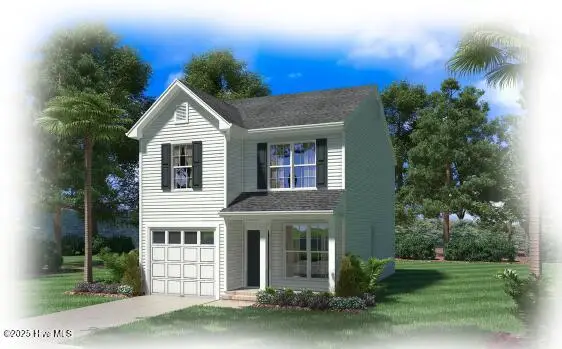 $259,480Active3 beds 3 baths1,441 sq. ft.
$259,480Active3 beds 3 baths1,441 sq. ft.2904 Moore Avenue, New Bern, NC 28562
MLS# 100537193Listed by: IBX COASTAL LIVING
