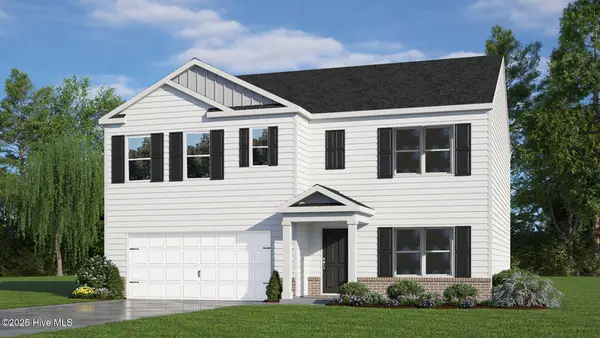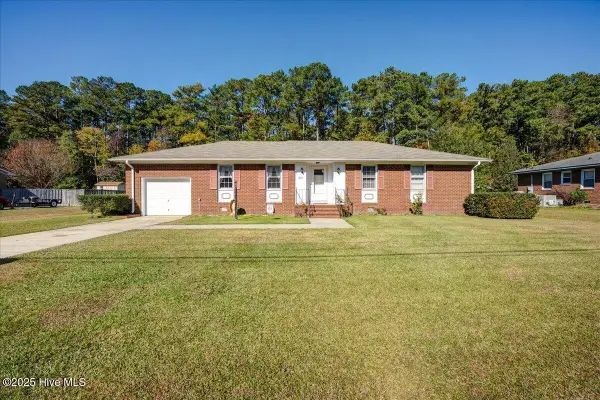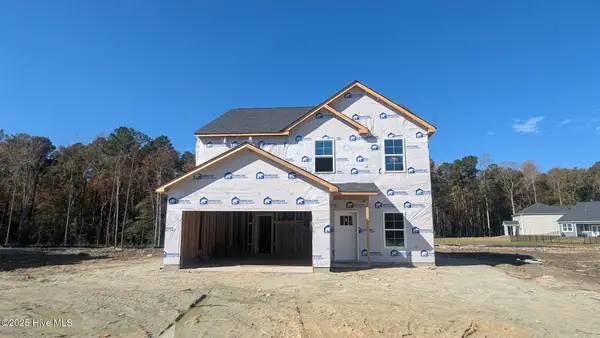302 Breckenridge Lane, New Bern, NC 28560
Local realty services provided by:Better Homes and Gardens Real Estate Elliott Coastal Living
302 Breckenridge Lane,New Bern, NC 28560
$530,000
- 4 Beds
- 3 Baths
- 3,219 sq. ft.
- Single family
- Active
Listed by: robert lane
Office: exp realty
MLS#:100532519
Source:NC_CCAR
Price summary
- Price:$530,000
- Price per sq. ft.:$164.65
About this home
Welcome to 302 Breckenridge, where everyday living feels like a retreat on the lake. This 4-bedroom, 3-bath beauty spans over 3,200 square feet and has been lovingly upgraded to blend comfort, charm, and practicality. From the moment you step inside, you'll realize this is more than a house—it's a place where life slows down and memories flourish.
The main level shines with brand-new LVP flooring (2025) and abundant natural light. A four-seasons sunroom (2022) stretches across the back, offering the perfect perch to sip morning coffee, watch the lake sparkle, or cozy up with a book on a rainy afternoon. The kitchen, complete with a Whirlpool refrigerator that conveys, flows seamlessly into the living spaces, making it perfect for gatherings.
Upstairs, the home reveals a whimsical twist: a studio-style retreat. This thoughtfully finished space includes a living room, private bedroom with dual closets, a small office, a full bath, and a walk-in closet cleverly designed along the long hall leading to the attic. It's ideal for guests, multi-generational living, or a quiet creative hideaway.
The outdoor spaces tell their own story. A brand-new fortified roof was just put on this year (2025). A 30-foot retaining wall (2022) and leveled shoreline create a peaceful, walkable path along the water, while a professionally installed aluminum fence (2021) offers both charm and security. Gardeners will delight in the 12 raised cypress beds and a backyard orchard overflowing with apples, peaches, figs, cherries, pomegranates, olives, bananas, grapes, and more—plus perennial flowers and berries that keep the landscape colorful and fruitful year after year. Imagine harvesting peaches in the summer, pomegranates in the fall, and blueberries in the spring—all from your own yard.
Contact an agent
Home facts
- Year built:2006
- Listing ID #:100532519
- Added:50 day(s) ago
- Updated:November 14, 2025 at 11:31 AM
Rooms and interior
- Bedrooms:4
- Total bathrooms:3
- Full bathrooms:3
- Living area:3,219 sq. ft.
Heating and cooling
- Cooling:Central Air
- Heating:Electric, Heat Pump, Heating
Structure and exterior
- Roof:Architectural Shingle
- Year built:2006
- Building area:3,219 sq. ft.
- Lot area:0.4 Acres
Schools
- High school:Havelock
- Middle school:Tucker Creek
- Elementary school:W. Jesse Gurganus
Utilities
- Sewer:Sewer Connected
Finances and disclosures
- Price:$530,000
- Price per sq. ft.:$164.65
New listings near 302 Breckenridge Lane
- New
 $305,000Active4 beds 2 baths1,769 sq. ft.
$305,000Active4 beds 2 baths1,769 sq. ft.410 Isabelle Street, New Bern, NC 28560
MLS# 100540756Listed by: SELLINGNORTHCAROLINA.COM - New
 $2,200,000Active3 beds 3 baths3,380 sq. ft.
$2,200,000Active3 beds 3 baths3,380 sq. ft.810 Madam Moores Lane, New Bern, NC 28562
MLS# 100540713Listed by: KELLER WILLIAMS REALTY - New
 $395,000Active4 beds 3 baths2,604 sq. ft.
$395,000Active4 beds 3 baths2,604 sq. ft.1005 Dynamic One Drive, New Bern, NC 28562
MLS# 100540643Listed by: REMAX REAL ESTATE CENTER - New
 $465,000Active4 beds 4 baths2,292 sq. ft.
$465,000Active4 beds 4 baths2,292 sq. ft.807 Thyme Court, New Bern, NC 28562
MLS# 100540614Listed by: NORTHGROUP - New
 $329,900Active3 beds 2 baths1,813 sq. ft.
$329,900Active3 beds 2 baths1,813 sq. ft.4913 Cypress Shores Drive, New Bern, NC 28562
MLS# 100540606Listed by: REALTY ONE GROUP AFFINITY - New
 $359,990Active5 beds 3 baths2,511 sq. ft.
$359,990Active5 beds 3 baths2,511 sq. ft.4023 Topsail Trail, New Bern, NC 28560
MLS# 100540552Listed by: D.R. HORTON, INC. - New
 $940,000Active3 beds 5 baths3,150 sq. ft.
$940,000Active3 beds 5 baths3,150 sq. ft.2113 Hidden Harbor Drive, New Bern, NC 28562
MLS# 100540491Listed by: CENTURY 21 ZAYTOUN RAINES - Open Fri, 11am to 1pmNew
 $404,900Active3 beds 3 baths2,043 sq. ft.
$404,900Active3 beds 3 baths2,043 sq. ft.7014 Bayberry Park Drive, New Bern, NC 28562
MLS# 100540528Listed by: COLDWELL BANKER SEA COAST ADVANTAGE - New
 $130,000Active3 beds 2 baths1,339 sq. ft.
$130,000Active3 beds 2 baths1,339 sq. ft.202 Carolina Pines Boulevard, New Bern, NC 28560
MLS# 100540530Listed by: CENTURY 21 ZAYTOUN RAINES - Open Fri, 11am to 1pmNew
 $375,990Active4 beds 3 baths2,009 sq. ft.
$375,990Active4 beds 3 baths2,009 sq. ft.7018 Bayberry Park Drive, New Bern, NC 28562
MLS# 100540355Listed by: COLDWELL BANKER SEA COAST ADVANTAGE
