321 Riverside Drive, New Bern, NC 28560
Local realty services provided by:Better Homes and Gardens Real Estate Lifestyle Property Partners
321 Riverside Drive,New Bern, NC 28560
$950,000
- 4 Beds
- 4 Baths
- 3,140 sq. ft.
- Single family
- Active
Listed by: rowland & the home sales team, katie lemaire
Office: keller williams realty
MLS#:100527655
Source:NC_CCAR
Price summary
- Price:$950,000
- Price per sq. ft.:$302.55
About this home
Golden sunsets over the Neuse River, glittering lights of historic downtown New Bern across the water, and a private dock with beach at your backyard—this Riverside Drive retreat offers one of the most coveted waterfront experiences in Eastern North Carolina. This elevated two-story home blends modern luxury with peaceful riverfront living in a setting that feels worlds away yet is just minutes from everything New Bern offers. The main living level is designed for elegance and connection, showcasing an open concept layout with a spacious living room anchored by a wood-burning fireplace, a dining area framed by natural light, and a designer kitchen outfitted with Bosch stainless steel appliances, quartz countertops, a large island with beverage refrigerator, walk-in pantry, and stylish fixtures. A screened porch extends the living space outdoors where river breezes and sunset views create unforgettable evenings. The private owner's suite impresses with vaulted ceiling, dual closets, an updated en suite with dual sinks, walk-in shower, laundry, and direct porch access to a relaxing hot tub. Two additional guest rooms plus an optional fourth bedroom, den, or office with its own full bath offer versatility and comfort. The lower level reveals a generous in-law suite with wood-burning fireplace, full bathroom, kitchenette, private covered deck, and its own entrance through the garage—perfect for extended stays or a private retreat. Additional highlights include a full two-car garage with workshop space and cabinet storage, a backyard designed for waterfront enjoyment, a sandy beach along the river's edge for swimming or relaxing, and a private dock for boating, fishing, or simply soaking in the view. From this vantage point, New Bern's waterfront charm is always in sight, offering an unmatched lifestyle where every day ends with the most spectacular sunsets in town. Contact us today for your private tour!
Contact an agent
Home facts
- Year built:1979
- Listing ID #:100527655
- Added:107 day(s) ago
- Updated:December 14, 2025 at 11:15 AM
Rooms and interior
- Bedrooms:4
- Total bathrooms:4
- Full bathrooms:4
- Living area:3,140 sq. ft.
Heating and cooling
- Cooling:Central Air
- Heating:Electric, Fireplace(s), Heat Pump, Heating
Structure and exterior
- Roof:Architectural Shingle, Metal
- Year built:1979
- Building area:3,140 sq. ft.
- Lot area:0.33 Acres
Schools
- High school:West Craven
- Middle school:West Craven
- Elementary school:Bridgeton
Utilities
- Water:Water Connected
- Sewer:Sewer Connected
Finances and disclosures
- Price:$950,000
- Price per sq. ft.:$302.55
New listings near 321 Riverside Drive
- New
 $120,000Active3 beds 2 baths1,375 sq. ft.
$120,000Active3 beds 2 baths1,375 sq. ft.1329 Hunters Road, New Bern, NC 28562
MLS# 100545342Listed by: COLDWELL BANKER SEA COAST ADVANTAGE - New
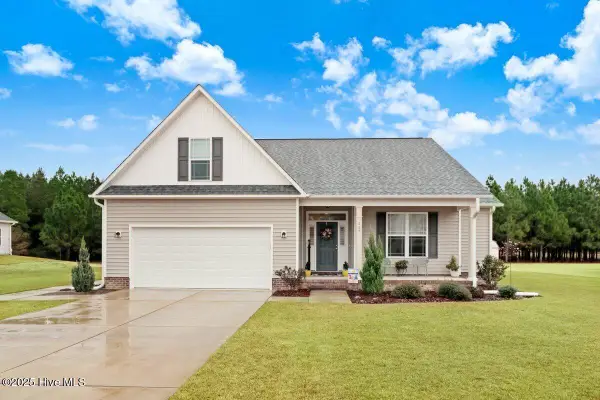 $449,900Active4 beds 3 baths2,272 sq. ft.
$449,900Active4 beds 3 baths2,272 sq. ft.117 Persimmon Drive, New Bern, NC 28562
MLS# 100545265Listed by: DOWN HOME REALTY AND PROPERTY MANAGEMENT, LLC - New
 $349,990Active4 beds 3 baths1,982 sq. ft.
$349,990Active4 beds 3 baths1,982 sq. ft.903 Red Sail Road, New Bern, NC 28560
MLS# 100545230Listed by: DREAM FINDERS REALTY LLC - New
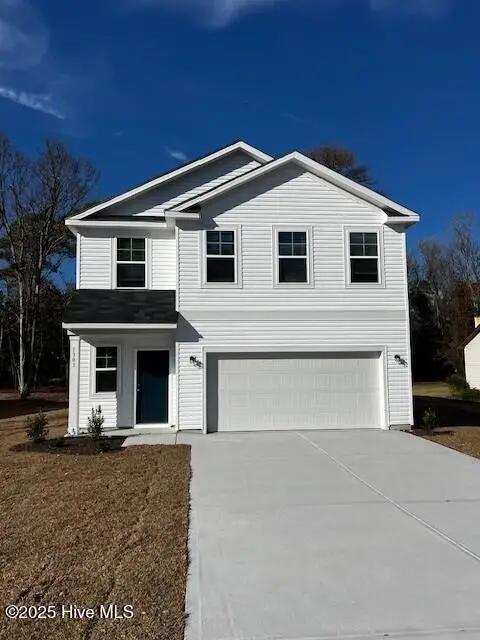 $349,990Active4 beds 4 baths2,516 sq. ft.
$349,990Active4 beds 4 baths2,516 sq. ft.1301 Santa Lucia Drive, New Bern, NC 28560
MLS# 100545180Listed by: DREAM FINDERS REALTY LLC - New
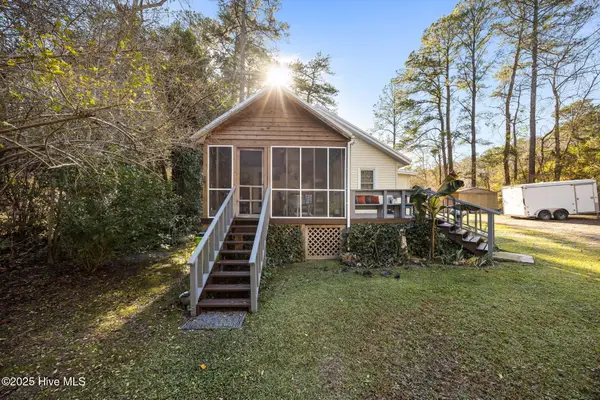 $195,000Active1 beds 1 baths850 sq. ft.
$195,000Active1 beds 1 baths850 sq. ft.104 Pattswood Road, New Bern, NC 28560
MLS# 100545072Listed by: SELLINGNORTHCAROLINA.COM - New
 $415,000Active3 beds 2 baths2,202 sq. ft.
$415,000Active3 beds 2 baths2,202 sq. ft.1513 Rhem Avenue, New Bern, NC 28560
MLS# 100545095Listed by: COLDWELL BANKER SEA COAST ADVANTAGE - New
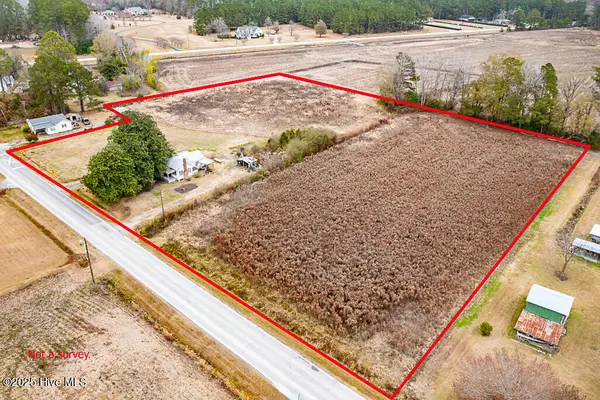 $125,000Active2 beds 1 baths1,000 sq. ft.
$125,000Active2 beds 1 baths1,000 sq. ft.117 Tuscarora Rhems Road, New Bern, NC 28562
MLS# 100545114Listed by: KELLER WILLIAMS REALTY 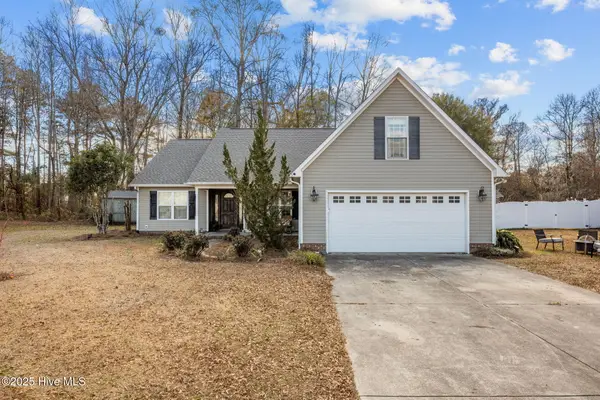 $359,900Pending4 beds 3 baths2,050 sq. ft.
$359,900Pending4 beds 3 baths2,050 sq. ft.108 Shady Side Lane, New Bern, NC 28562
MLS# 100545142Listed by: PRIME REALTY NC, LLC- New
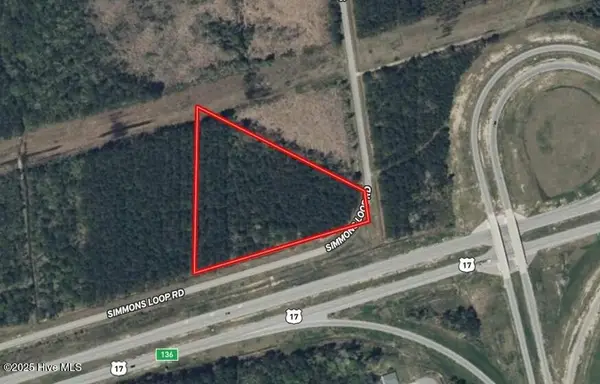 $60,000Active4.73 Acres
$60,000Active4.73 Acres0 U.s. 17, New Bern, NC 28562
MLS# 100545065Listed by: COLDWELL BANKER PREFERRED PROPERTIES - New
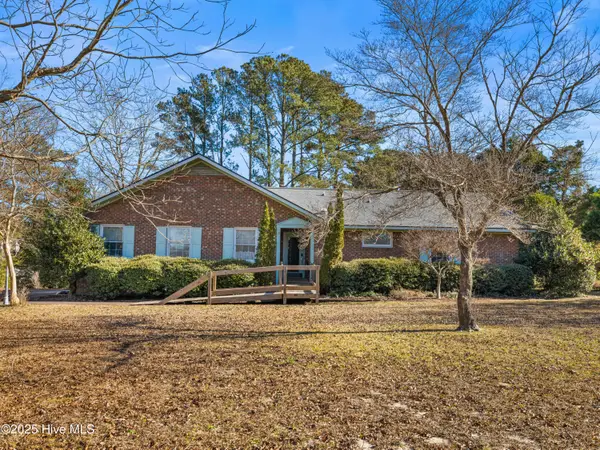 $290,000Active3 beds 2 baths2,252 sq. ft.
$290,000Active3 beds 2 baths2,252 sq. ft.6101 Albatross Drive, New Bern, NC 28560
MLS# 100545025Listed by: RE/MAX ELITE REALTY GROUP
