400 Isabelle Street, New Bern, NC 28560
Local realty services provided by:Better Homes and Gardens Real Estate Lifestyle Property Partners
400 Isabelle Street,New Bern, NC 28560
$364,999
- 4 Beds
- 3 Baths
- 2,929 sq. ft.
- Single family
- Pending
Listed by:dennis hewitt
Office:northgroup
MLS#:100523376
Source:NC_CCAR
Price summary
- Price:$364,999
- Price per sq. ft.:$124.62
About this home
SELLER OFFERING $5000 TOWARDS CLOSING COSTS. Well-kept two-story home built in 2021 offering over 2,900 square feet of thoughtfully designed living space. This spacious residence blends modern comfort with timeless style, featuring a desirable open-concept layout and a host of upgrades throughout. Step inside to find a dedicated office just off the entry, perfect for remote work or study, followed by a formal dining room ideal for entertaining. The heart of the home opens into a bright and airy living space that seamlessly flows into the large kitchen. Enjoy cooking and gathering in this beautifully appointed kitchen, complete with white cabinetry, granite countertops, subway tile backsplash, gas stove, an oversized island with breakfast bar, and a generous pantry. The adjoining dining area overlooks the fenced backyard, offering a peaceful space for everyday meals. Upstairs the expansive primary suite features a luxurious en suite bathroom with a 5-foot walk-in shower and an impressive walk-in closet. Three additional bedrooms share a full bathroom, and an upstairs loft provides extra space for a playroom, media area, or flex space. Step outside to enjoy upgraded outdoor living with an extended rear patio, perfect for grilling and relaxing, all within your private, fully fenced backyard. A custom 6-foot privacy fence and flagship retaining wall add function and curb appeal, while updated light fixtures and faucets throughout the home elevate the style and feel. Welcome to Tyler in New Bern, NC! Nestled between the Neuse and Trent River, Tyler offers future resort style amenities including a pool, and pier for lake access. Tyler is situated on a spectacular lake with over 2 miles of walking trails. Close to Carolina Medical Center, new shopping, minutes away from Pamlico sound, beautiful waterfront of Historic Downtown New Bern and approximately 30 minutes to Cherry Point.
Contact an agent
Home facts
- Year built:2021
- Listing ID #:100523376
- Added:53 day(s) ago
- Updated:September 29, 2025 at 07:46 AM
Rooms and interior
- Bedrooms:4
- Total bathrooms:3
- Full bathrooms:2
- Half bathrooms:1
- Living area:2,929 sq. ft.
Heating and cooling
- Cooling:Central Air, Zoned
- Heating:Heating, Natural Gas, Zoned
Structure and exterior
- Roof:Architectural Shingle
- Year built:2021
- Building area:2,929 sq. ft.
- Lot area:0.16 Acres
Schools
- High school:West Craven
- Middle school:West Craven
- Elementary school:Oaks Road
Utilities
- Water:Municipal Water Available, Water Connected
- Sewer:Sewer Connected
Finances and disclosures
- Price:$364,999
- Price per sq. ft.:$124.62
New listings near 400 Isabelle Street
- New
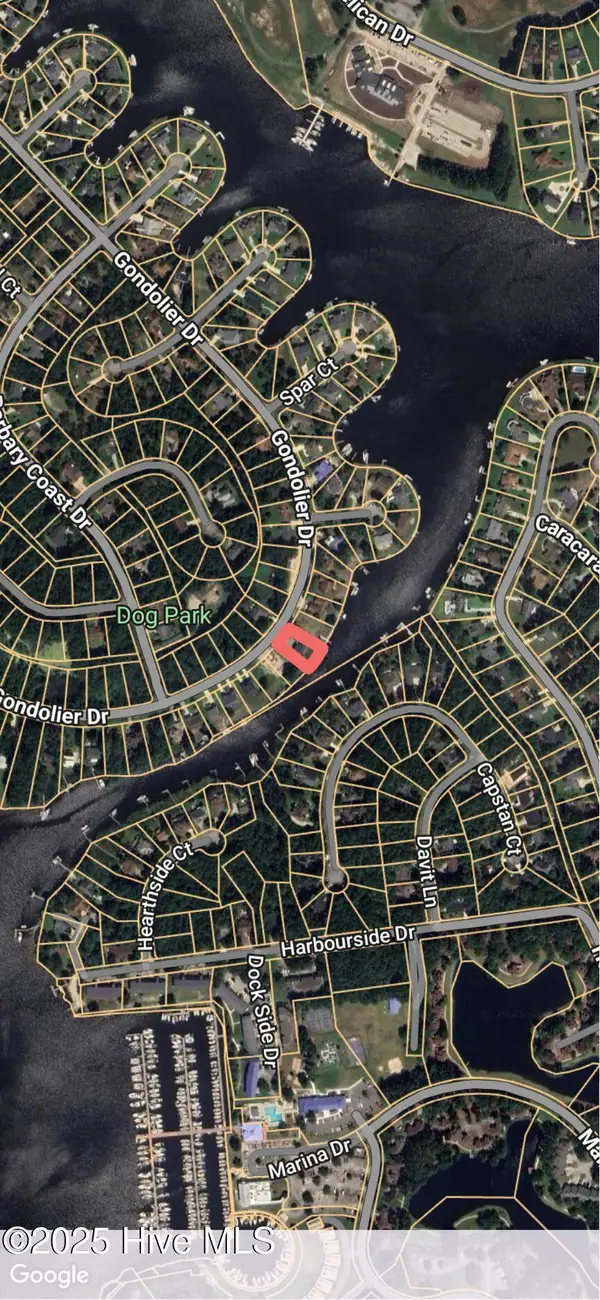 $150,000Active0.29 Acres
$150,000Active0.29 Acres2-5710 Gondolier Drive, New Bern, NC 28560
MLS# 100533184Listed by: WEICHERT REALTORS AT WAVE'S EDGE - New
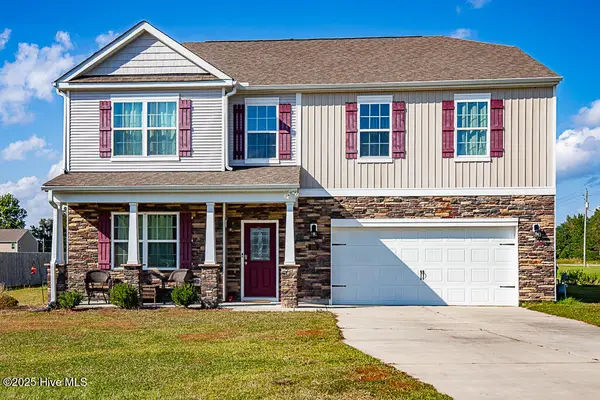 $400,000Active4 beds 4 baths3,128 sq. ft.
$400,000Active4 beds 4 baths3,128 sq. ft.102 Featherstone Lane, New Bern, NC 28562
MLS# 100533124Listed by: KELLER WILLIAMS REALTY - New
 $87,500Active2 beds 1 baths864 sq. ft.
$87,500Active2 beds 1 baths864 sq. ft.506 King Neck Road, New Bern, NC 28560
MLS# 100533051Listed by: CCA REAL ESTATE - New
 $150,000Active4 beds 2 baths1,986 sq. ft.
$150,000Active4 beds 2 baths1,986 sq. ft.916 Cedar Street, New Bern, NC 28560
MLS# 100533018Listed by: BRICK + WILLOW LLC - New
 $255,000Active3 beds 2 baths1,776 sq. ft.
$255,000Active3 beds 2 baths1,776 sq. ft.812 Pelican Drive, New Bern, NC 28560
MLS# 100533040Listed by: CENTURY 21 ZAYTOUN RAINES - New
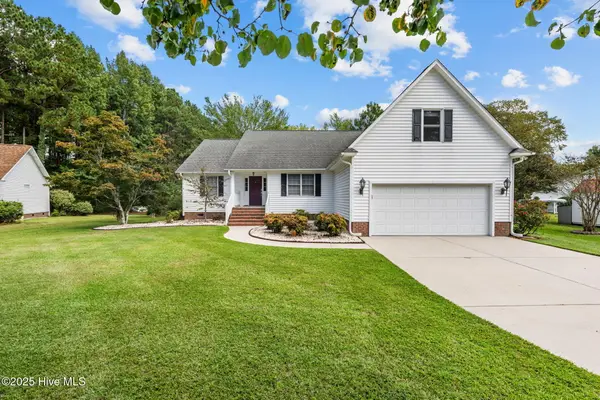 $355,973Active3 beds 2 baths2,209 sq. ft.
$355,973Active3 beds 2 baths2,209 sq. ft.203 Dobbs Spaight Road, New Bern, NC 28562
MLS# 100532981Listed by: NORTHGROUP - New
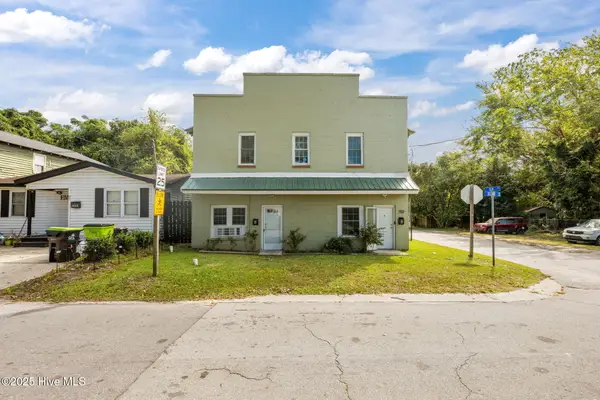 $270,000Active8 beds 4 baths3,200 sq. ft.
$270,000Active8 beds 4 baths3,200 sq. ft.700 2nd Avenue, New Bern, NC 28560
MLS# 100532999Listed by: BRICK + WILLOW LLC - New
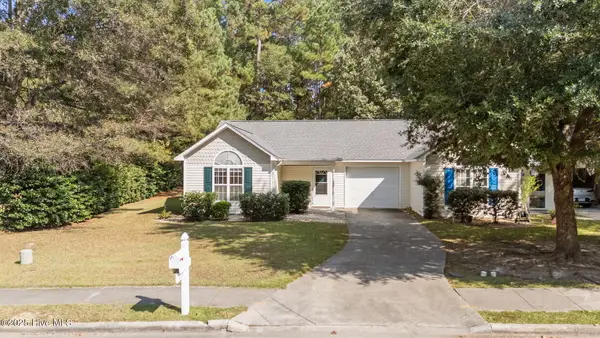 $219,000Active2 beds 2 baths1,007 sq. ft.
$219,000Active2 beds 2 baths1,007 sq. ft.214 Tobiano Drive, New Bern, NC 28562
MLS# 100532949Listed by: CCA REAL ESTATE - New
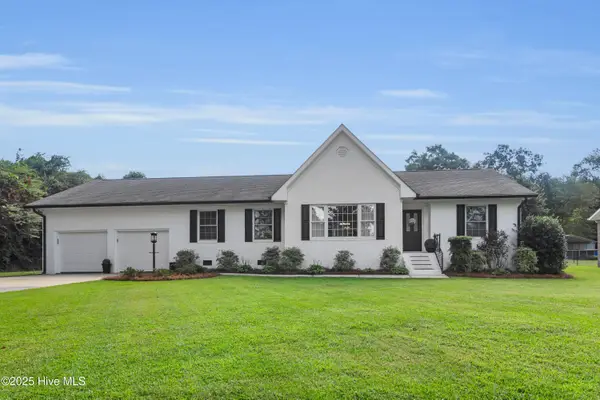 $350,000Active3 beds 2 baths1,936 sq. ft.
$350,000Active3 beds 2 baths1,936 sq. ft.305 Madam Moores Lane, New Bern, NC 28562
MLS# 100532841Listed by: KELLER WILLIAMS REALTY - New
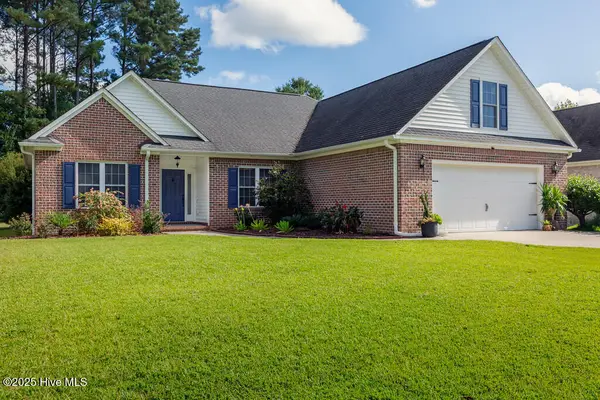 $395,000Active3 beds 2 baths2,216 sq. ft.
$395,000Active3 beds 2 baths2,216 sq. ft.108 Biel Lane, New Bern, NC 28562
MLS# 100532869Listed by: POTTER REAL ESTATE CO.
