401 Briarwood Lane, New Bern, NC 28560
Local realty services provided by:Better Homes and Gardens Real Estate Elliott Coastal Living
401 Briarwood Lane,New Bern, NC 28560
$265,000
- 3 Beds
- 3 Baths
- 1,807 sq. ft.
- Single family
- Pending
Listed by:chad howery real estate group
Office:keller williams realty
MLS#:100532592
Source:NC_CCAR
Price summary
- Price:$265,000
- Price per sq. ft.:$146.65
About this home
Discover the charm of country living in this inviting two-story home nestled on a spacious 1-acre lot. With a classic covered front porch, this home welcomes you with warmth and character from the moment you arrive. Inside, the living room features a cozy fireplace, perfect for gathering with family and friends.
The primary bedroom is located on the main level, complete with an attached ensuite for convenience and comfort. Upstairs, you'll find two additional bedrooms and a full bath, providing plenty of space for family, guests, or a home office.
The kitchen and dining area open to the rear deck, where you can enjoy morning coffee, weekend cookouts, or simply take in the peaceful views of your private backyard. A single attached garage adds everyday practicality, while the acre lot provides room for gardening, outdoor hobbies, or just soaking up the quiet of country living.
This home offers the perfect blend of privacy, comfort, and lifestyle—close enough to town for everyday needs, yet tucked away on a beautiful lot that gives you room to breathe.
Contact an agent
Home facts
- Year built:1978
- Listing ID #:100532592
- Added:3 day(s) ago
- Updated:September 29, 2025 at 07:46 AM
Rooms and interior
- Bedrooms:3
- Total bathrooms:3
- Full bathrooms:2
- Half bathrooms:1
- Living area:1,807 sq. ft.
Heating and cooling
- Cooling:Central Air
- Heating:Electric, Forced Air, Heating
Structure and exterior
- Roof:Shingle
- Year built:1978
- Building area:1,807 sq. ft.
- Lot area:1.03 Acres
Schools
- High school:West Craven
- Middle school:West Craven
- Elementary school:Oaks Road
Utilities
- Water:Municipal Water Available, Water Connected
Finances and disclosures
- Price:$265,000
- Price per sq. ft.:$146.65
- Tax amount:$844 (2025)
New listings near 401 Briarwood Lane
- New
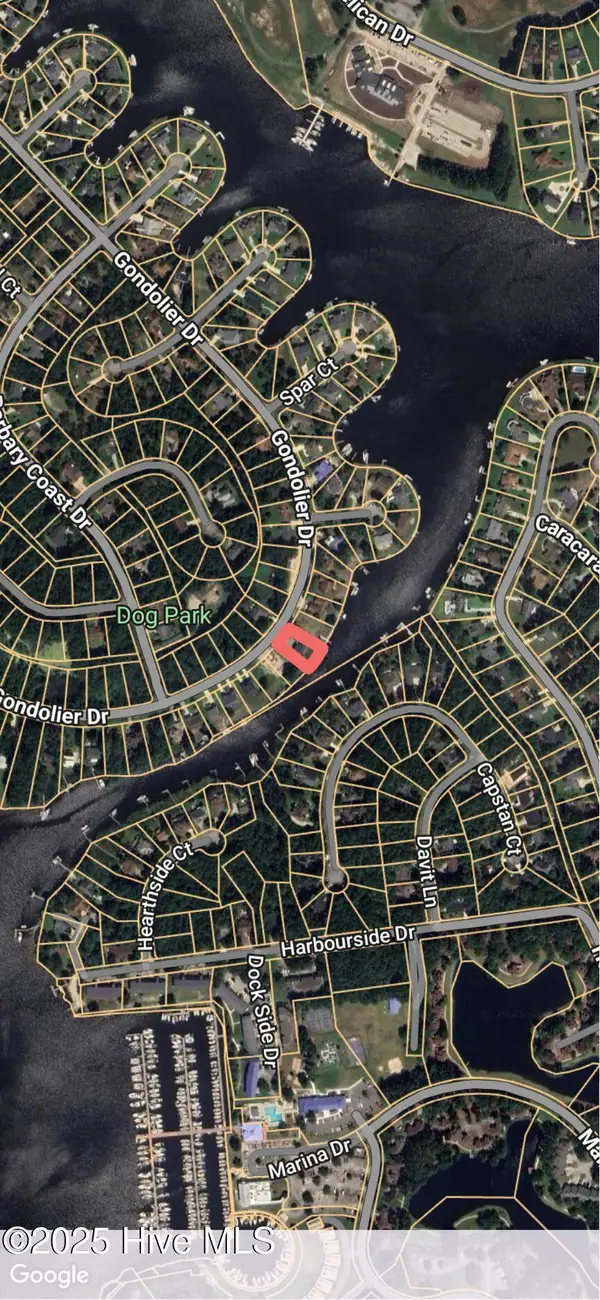 $150,000Active0.29 Acres
$150,000Active0.29 Acres2-5710 Gondolier Drive, New Bern, NC 28560
MLS# 100533184Listed by: WEICHERT REALTORS AT WAVE'S EDGE - New
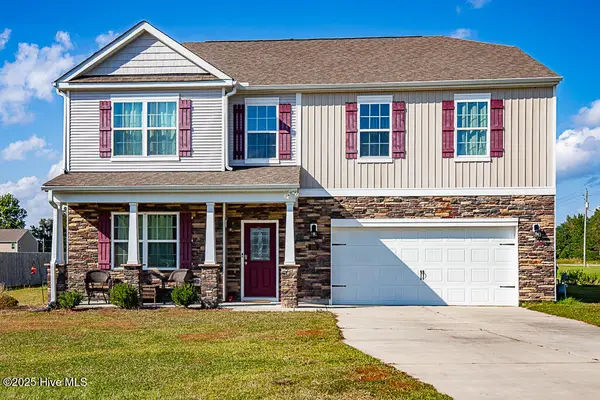 $400,000Active4 beds 4 baths3,128 sq. ft.
$400,000Active4 beds 4 baths3,128 sq. ft.102 Featherstone Lane, New Bern, NC 28562
MLS# 100533124Listed by: KELLER WILLIAMS REALTY - New
 $87,500Active2 beds 1 baths864 sq. ft.
$87,500Active2 beds 1 baths864 sq. ft.506 King Neck Road, New Bern, NC 28560
MLS# 100533051Listed by: CCA REAL ESTATE - New
 $150,000Active4 beds 2 baths1,986 sq. ft.
$150,000Active4 beds 2 baths1,986 sq. ft.916 Cedar Street, New Bern, NC 28560
MLS# 100533018Listed by: BRICK + WILLOW LLC - New
 $255,000Active3 beds 2 baths1,776 sq. ft.
$255,000Active3 beds 2 baths1,776 sq. ft.812 Pelican Drive, New Bern, NC 28560
MLS# 100533040Listed by: CENTURY 21 ZAYTOUN RAINES - New
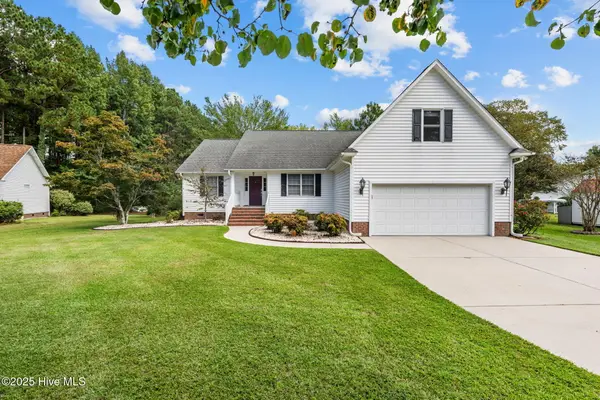 $355,973Active3 beds 2 baths2,209 sq. ft.
$355,973Active3 beds 2 baths2,209 sq. ft.203 Dobbs Spaight Road, New Bern, NC 28562
MLS# 100532981Listed by: NORTHGROUP - New
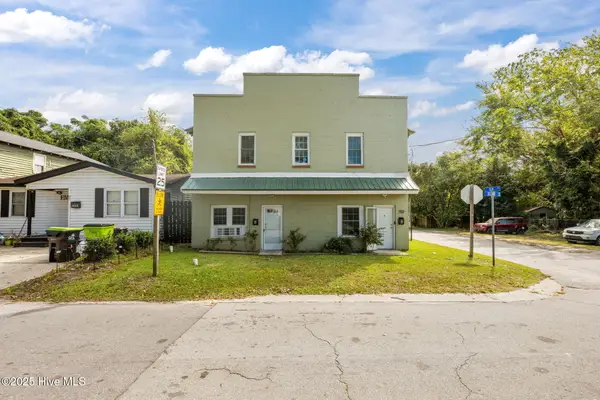 $270,000Active8 beds 4 baths3,200 sq. ft.
$270,000Active8 beds 4 baths3,200 sq. ft.700 2nd Avenue, New Bern, NC 28560
MLS# 100532999Listed by: BRICK + WILLOW LLC - New
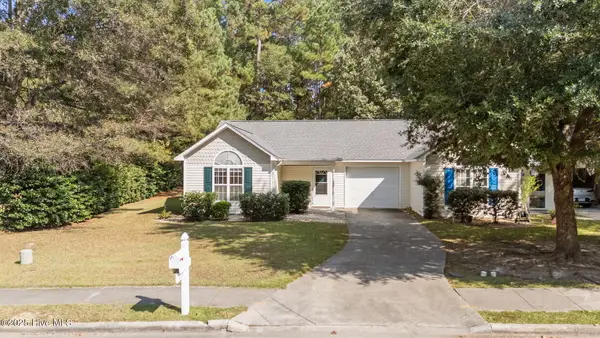 $219,000Active2 beds 2 baths1,007 sq. ft.
$219,000Active2 beds 2 baths1,007 sq. ft.214 Tobiano Drive, New Bern, NC 28562
MLS# 100532949Listed by: CCA REAL ESTATE - New
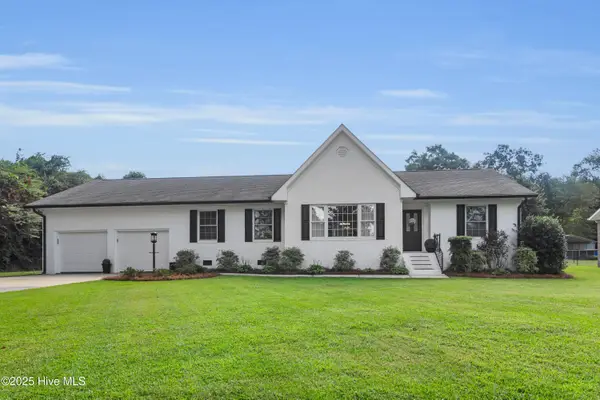 $350,000Active3 beds 2 baths1,936 sq. ft.
$350,000Active3 beds 2 baths1,936 sq. ft.305 Madam Moores Lane, New Bern, NC 28562
MLS# 100532841Listed by: KELLER WILLIAMS REALTY - New
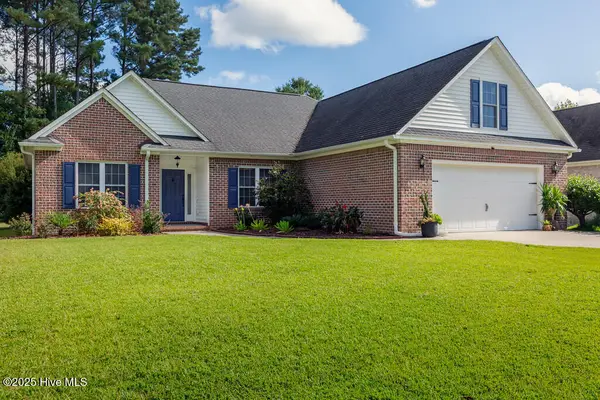 $395,000Active3 beds 2 baths2,216 sq. ft.
$395,000Active3 beds 2 baths2,216 sq. ft.108 Biel Lane, New Bern, NC 28562
MLS# 100532869Listed by: POTTER REAL ESTATE CO.
