4010 Sienna Trail, New Bern, NC 28562
Local realty services provided by:Better Homes and Gardens Real Estate Lifestyle Property Partners
4010 Sienna Trail,New Bern, NC 28562
$595,000
- 3 Beds
- 4 Baths
- 2,625 sq. ft.
- Single family
- Pending
Listed by: sam petrides
Office: the brokerage real estate advisors
MLS#:100509190
Source:NC_CCAR
Price summary
- Price:$595,000
- Price per sq. ft.:$226.67
About this home
MOTIVATED SELLER! ALL OFFERS CONSIDERED!
New Roof & New Floors Just Installed!
Experience elegance on the fairway in this stunning home overlooking the 2nd Fairway of the award-winning Carolina Colours Golf Course. Nestled on a .54-acre lot, this 3-bedroom, 3.5-bath residence with a bonus room over the garage offers refined living surrounded by mature trees and manicured landscaping.
A long, paved driveway with a parking pad leads to a charming covered front porch. Step inside to find solid wood floors, tray ceilings, decorative pillars, and a formal dining room ideal for entertaining.
The living room features vaulted ceilings, a floor-to-ceiling fieldstone gas fireplace, built-in cabinetry, and a surround sound system for elevated comfort.
The chef's kitchen is a showstopper with GE® Profile stainless appliances, granite countertops, gas range with hood, custom backsplash, and under-cabinet & pendant lighting—plus a cozy breakfast nook with golf course views.
The primary suite is a serene retreat offering vaulted ceilings, a sitting area, double closets, and beautiful backyard views. The spa-inspired en-suite bath includes double granite vanities, custom cabinetry, a makeup station, jetted tub, and walk-in tiled shower with dual Moen showerheads and a skylight.
Two additional bedrooms share a full bath with granite counters and custom finishes. Upstairs, the spacious bonus room with full bath makes a perfect guest suite, office, or media room.
Enjoy the Carolina room with floor-to-ceiling windows and matching wood floors, or step outside to the patio with natural gas hookup—ideal for grilling and relaxing.
Recent Updates & Features:
New Roof & Flooring (2024)
Dual HVAC Systems (2024)
Gutter Guards (2024)
Fresh Paint & Carpet (2022)
22x25 Garage
Maytag Washer/Dryer Included
Contact an agent
Home facts
- Year built:2013
- Listing ID #:100509190
- Added:207 day(s) ago
- Updated:December 16, 2025 at 12:26 PM
Rooms and interior
- Bedrooms:3
- Total bathrooms:4
- Full bathrooms:3
- Half bathrooms:1
- Living area:2,625 sq. ft.
Heating and cooling
- Cooling:Central Air
- Heating:Electric, Heat Pump, Heating
Structure and exterior
- Roof:Shingle
- Year built:2013
- Building area:2,625 sq. ft.
- Lot area:0.54 Acres
Schools
- High school:New Bern
- Middle school:Grover C.Fields
- Elementary school:Creekside Elementary School
Finances and disclosures
- Price:$595,000
- Price per sq. ft.:$226.67
New listings near 4010 Sienna Trail
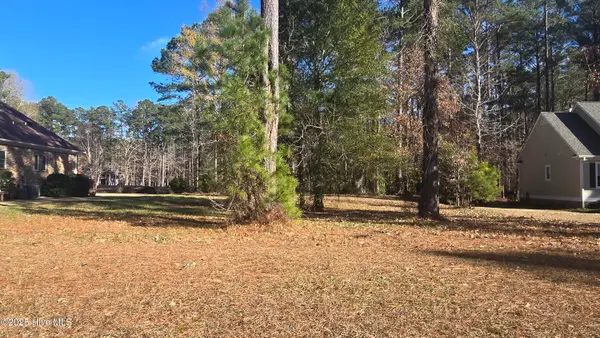 $102,000Pending0.56 Acres
$102,000Pending0.56 Acres4012 Sienna Trail, New Bern, NC 28562
MLS# 100545517Listed by: KELLER WILLIAMS REALTY- New
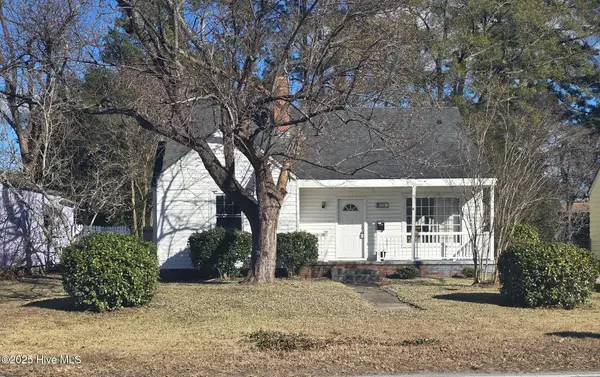 $225,000Active4 beds 2 baths2,334 sq. ft.
$225,000Active4 beds 2 baths2,334 sq. ft.1708 National Avenue, New Bern, NC 28560
MLS# 100545509Listed by: COLDWELL BANKER SEA COAST ADVANTAGE - New
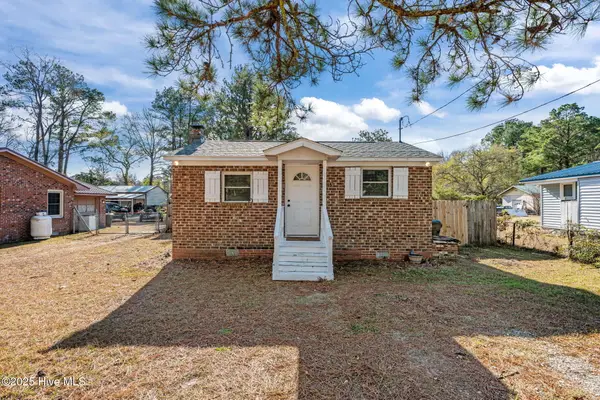 $170,000Active2 beds 1 baths807 sq. ft.
$170,000Active2 beds 1 baths807 sq. ft.1915 Evans Street, New Bern, NC 28562
MLS# 100545522Listed by: SELLINGNORTHCAROLINA.COM - New
 $289,000Active3 beds 2 baths1,468 sq. ft.
$289,000Active3 beds 2 baths1,468 sq. ft.110 Els Lane, New Bern, NC 28560
MLS# 100545418Listed by: COLDWELL BANKER SEA COAST ADVANTAGE - New
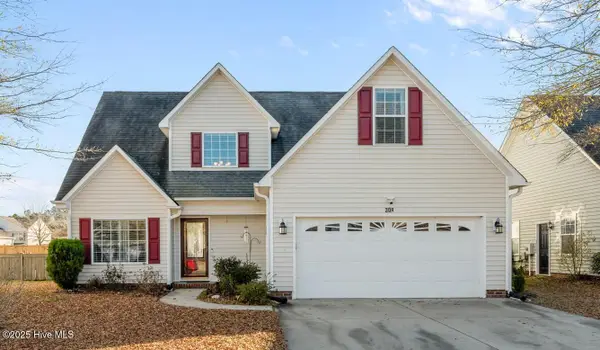 $298,000Active3 beds 3 baths1,765 sq. ft.
$298,000Active3 beds 3 baths1,765 sq. ft.308 Louisia Mae Way, New Bern, NC 28560
MLS# 100545416Listed by: TRENT RIVER REALTY - New
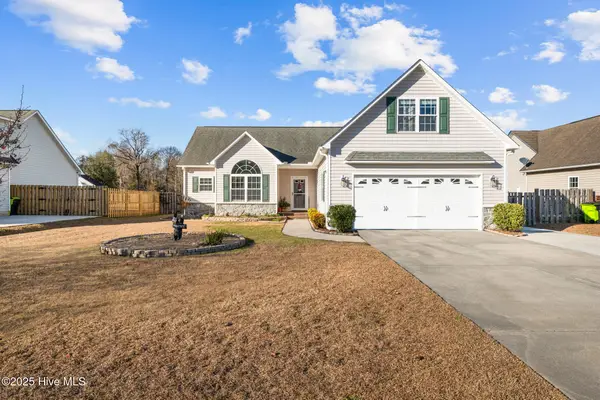 $315,000Active3 beds 2 baths1,797 sq. ft.
$315,000Active3 beds 2 baths1,797 sq. ft.109 Fernie Lane, New Bern, NC 28560
MLS# 100545376Listed by: COLDWELL BANKER SEA COAST ADVANTAGE - New
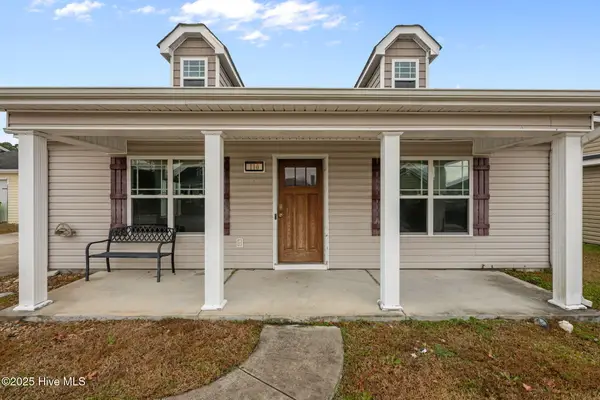 $240,000Active3 beds 2 baths1,600 sq. ft.
$240,000Active3 beds 2 baths1,600 sq. ft.110 Westwood Court, New Bern, NC 28562
MLS# 100545364Listed by: KELLER WILLIAMS CRYSTAL COAST - New
 $120,000Active3 beds 2 baths1,375 sq. ft.
$120,000Active3 beds 2 baths1,375 sq. ft.1329 Hunters Road, New Bern, NC 28562
MLS# 100545342Listed by: COLDWELL BANKER SEA COAST ADVANTAGE - New
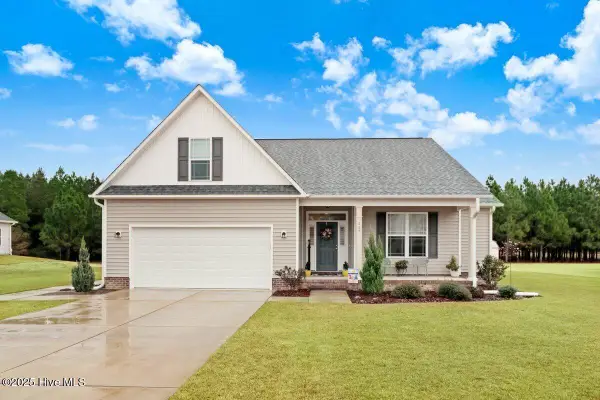 $449,900Active4 beds 3 baths2,272 sq. ft.
$449,900Active4 beds 3 baths2,272 sq. ft.117 Persimmon Drive, New Bern, NC 28562
MLS# 100545265Listed by: DOWN HOME REALTY AND PROPERTY MANAGEMENT, LLC - New
 $349,990Active4 beds 3 baths1,982 sq. ft.
$349,990Active4 beds 3 baths1,982 sq. ft.903 Red Sail Road, New Bern, NC 28560
MLS# 100545230Listed by: DREAM FINDERS REALTY LLC
