4016 Emerald View, New Bern, NC 28560
Local realty services provided by:Better Homes and Gardens Real Estate Lifestyle Property Partners
4016 Emerald View,New Bern, NC 28560
$323,000
- 4 Beds
- 3 Baths
- 1,991 sq. ft.
- Single family
- Pending
Listed by:d.r. horton new bern
Office:d.r. horton, inc.
MLS#:100500263
Source:NC_CCAR
Price summary
- Price:$323,000
- Price per sq. ft.:$162.23
About this home
Come tour 4016 Emerald View! One of our new homes at Madeline Farm, located in New Bern, NC.
MOVE IN READY! The Belhaven floorplan is designed for modern living, combining functionality and style. Upon entering through the front door, you're greeted by a spacious flex room, perfect for a home office, playroom, or formal sitting area. Moving down the hallway, the open-concept kitchen and living room space invites gatherings and family time. The kitchen boasts stainless steel appliances, a smooth-top stove, a central island, and granite countertops, while the walk-in pantry and a conveniently located half bath enhance the first floor's practicality.
Upstairs, the layout features four generously sized bedrooms, two full bathrooms, and a laundry room for added convenience. The primary suite offers a private retreat with a large en-suite bathroom, complete with a walk-in shower, double vanity, and a roomy walk-in closet. This thoughtful design balances entertainment spaces on the first floor with cozy, private bedrooms on the second, making it ideal for both everyday living and hosting guests.
Be a part of Madeline Farm, New Bern's newest NEW HOME community in the James City area of New Bern. Ideally located 15 minutes from MCAS Cherry Point and 10 minutes from downtown New Bern and 45 minutes to Atlantic Beach.
Make the Belhaven your new home at Madeline Farm today! *Photos are for representational purposes only.
Contact an agent
Home facts
- Year built:2025
- Listing ID #:100500263
- Added:171 day(s) ago
- Updated:September 29, 2025 at 07:46 AM
Rooms and interior
- Bedrooms:4
- Total bathrooms:3
- Full bathrooms:2
- Half bathrooms:1
- Living area:1,991 sq. ft.
Heating and cooling
- Cooling:Central Air
- Heating:Forced Air, Heating, Natural Gas
Structure and exterior
- Roof:Architectural Shingle
- Year built:2025
- Building area:1,991 sq. ft.
- Lot area:0.23 Acres
Schools
- High school:New Bern
- Middle school:Grover C.Fields
- Elementary school:Brinson
Utilities
- Water:Municipal Water Available
Finances and disclosures
- Price:$323,000
- Price per sq. ft.:$162.23
New listings near 4016 Emerald View
- New
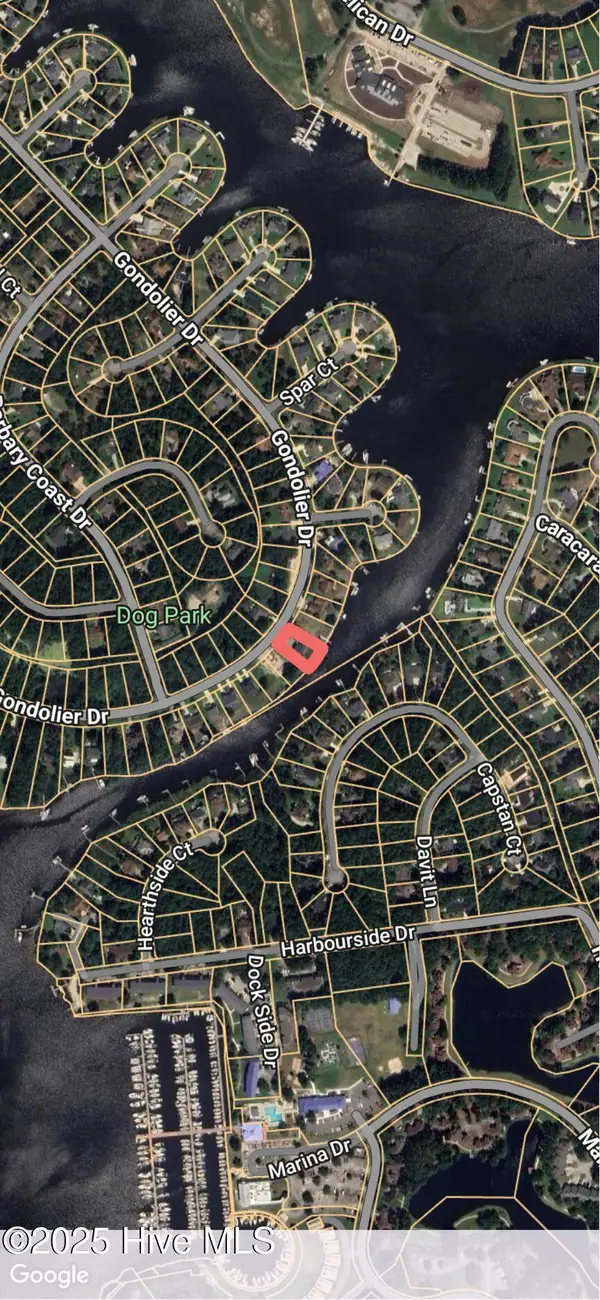 $150,000Active0.29 Acres
$150,000Active0.29 Acres2-5710 Gondolier Drive, New Bern, NC 28560
MLS# 100533184Listed by: WEICHERT REALTORS AT WAVE'S EDGE - New
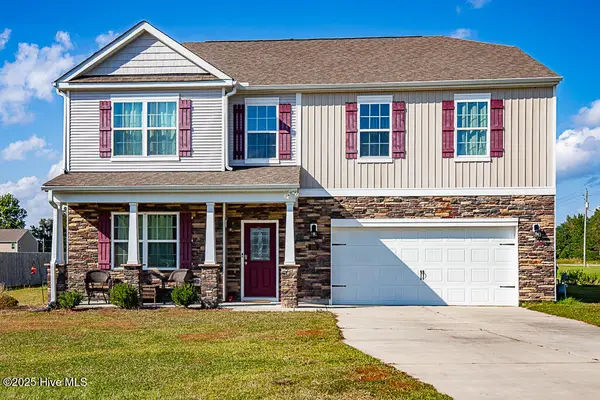 $400,000Active4 beds 4 baths3,128 sq. ft.
$400,000Active4 beds 4 baths3,128 sq. ft.102 Featherstone Lane, New Bern, NC 28562
MLS# 100533124Listed by: KELLER WILLIAMS REALTY - New
 $87,500Active2 beds 1 baths864 sq. ft.
$87,500Active2 beds 1 baths864 sq. ft.506 King Neck Road, New Bern, NC 28560
MLS# 100533051Listed by: CCA REAL ESTATE - New
 $150,000Active4 beds 2 baths1,986 sq. ft.
$150,000Active4 beds 2 baths1,986 sq. ft.916 Cedar Street, New Bern, NC 28560
MLS# 100533018Listed by: BRICK + WILLOW LLC - New
 $255,000Active3 beds 2 baths1,776 sq. ft.
$255,000Active3 beds 2 baths1,776 sq. ft.812 Pelican Drive, New Bern, NC 28560
MLS# 100533040Listed by: CENTURY 21 ZAYTOUN RAINES - New
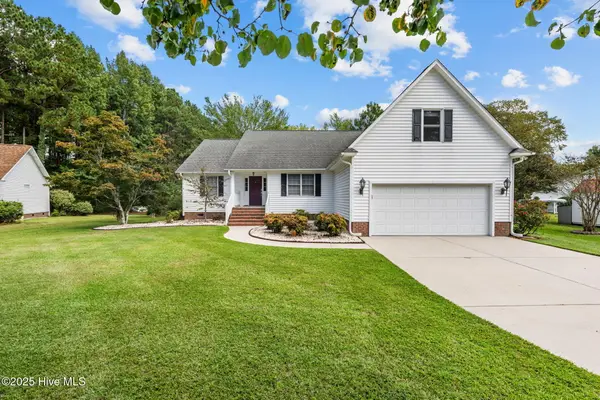 $355,973Active3 beds 2 baths2,209 sq. ft.
$355,973Active3 beds 2 baths2,209 sq. ft.203 Dobbs Spaight Road, New Bern, NC 28562
MLS# 100532981Listed by: NORTHGROUP - New
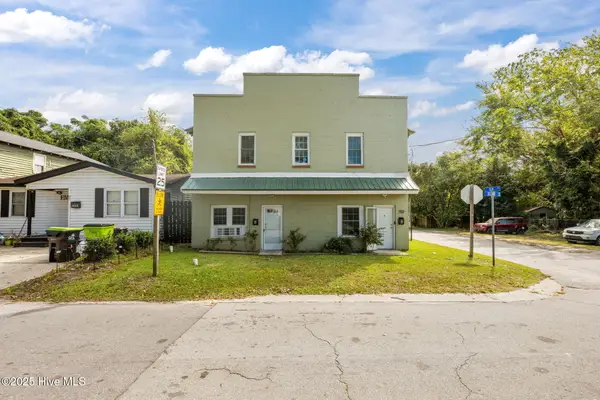 $270,000Active8 beds 4 baths3,200 sq. ft.
$270,000Active8 beds 4 baths3,200 sq. ft.700 2nd Avenue, New Bern, NC 28560
MLS# 100532999Listed by: BRICK + WILLOW LLC - New
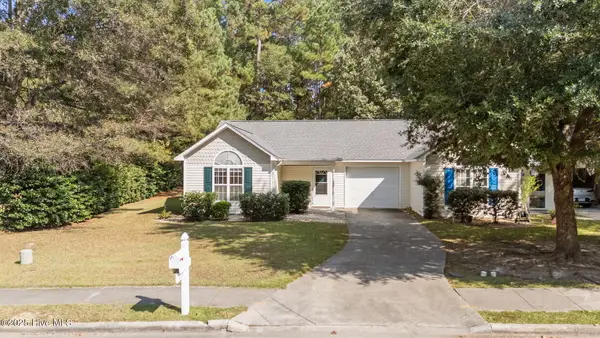 $219,000Active2 beds 2 baths1,007 sq. ft.
$219,000Active2 beds 2 baths1,007 sq. ft.214 Tobiano Drive, New Bern, NC 28562
MLS# 100532949Listed by: CCA REAL ESTATE - New
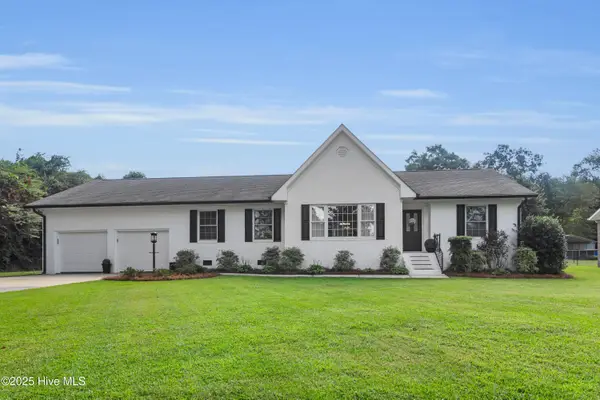 $350,000Active3 beds 2 baths1,936 sq. ft.
$350,000Active3 beds 2 baths1,936 sq. ft.305 Madam Moores Lane, New Bern, NC 28562
MLS# 100532841Listed by: KELLER WILLIAMS REALTY - New
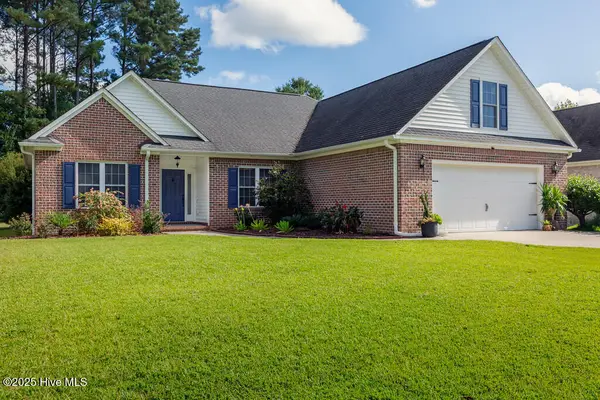 $395,000Active3 beds 2 baths2,216 sq. ft.
$395,000Active3 beds 2 baths2,216 sq. ft.108 Biel Lane, New Bern, NC 28562
MLS# 100532869Listed by: POTTER REAL ESTATE CO.
