402 Isabelle Street, New Bern, NC 28560
Local realty services provided by:Better Homes and Gardens Real Estate Elliott Coastal Living
402 Isabelle Street,New Bern, NC 28560
$285,000
- 4 Beds
- 2 Baths
- 1,764 sq. ft.
- Single family
- Active
Listed by: dennis hewitt
Office: northgroup
MLS#:100537800
Source:NC_CCAR
Price summary
- Price:$285,000
- Price per sq. ft.:$161.56
About this home
Step inside this beautifully designed open-concept home featuring a spacious kitchen with a large island, bar seating, granite countertops, and a subway tile backsplash. The generous primary suite offers a 5-foot walk-in shower, linen closet, and a large walk-in closet for plenty of storage. Enjoy outdoor living on the covered back patio — perfect for relaxing or entertaining. Stylish finishes and thoughtful details throughout make this home both functional and inviting. Welcome to Tyler in New Bern, NC! Nestled between the Neuse and Trent River, Tyler offers future resort style amenities including a pool, clubhouse, tot lot, and piers for lake access. Lake Tyler is situated on a spectacular 28 acre lake with over 2 miles of walking trails. Close to Carolina Medical Center, new shopping, minutes away from Pamlico sound, beautiful waterfront of Historic Downtown New Bern and approximately 30 minutes to Cherry Point.
Contact an agent
Home facts
- Year built:2021
- Listing ID #:100537800
- Added:50 day(s) ago
- Updated:December 13, 2025 at 11:11 AM
Rooms and interior
- Bedrooms:4
- Total bathrooms:2
- Full bathrooms:2
- Living area:1,764 sq. ft.
Heating and cooling
- Cooling:Central Air
- Heating:Heat Pump, Heating, Natural Gas
Structure and exterior
- Roof:Architectural Shingle
- Year built:2021
- Building area:1,764 sq. ft.
- Lot area:0.14 Acres
Schools
- High school:West Craven
- Middle school:West Craven
- Elementary school:Oaks Road
Utilities
- Water:Water Connected
- Sewer:Sewer Connected
Finances and disclosures
- Price:$285,000
- Price per sq. ft.:$161.56
New listings near 402 Isabelle Street
- New
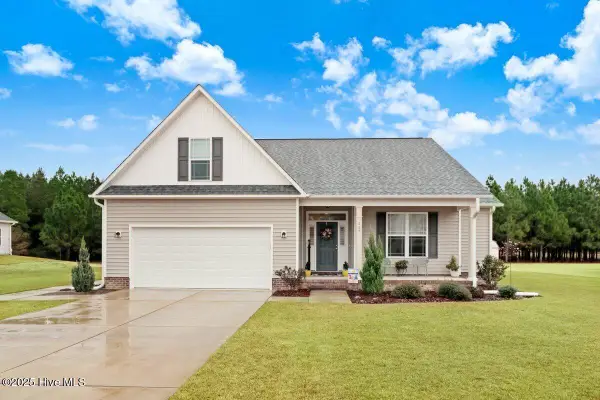 $449,900Active4 beds 3 baths2,272 sq. ft.
$449,900Active4 beds 3 baths2,272 sq. ft.117 Persimmon Drive, New Bern, NC 28562
MLS# 100545265Listed by: DOWN HOME REALTY AND PROPERTY MANAGEMENT, LLC - New
 $349,990Active4 beds 3 baths1,982 sq. ft.
$349,990Active4 beds 3 baths1,982 sq. ft.903 Red Sail Road, New Bern, NC 28560
MLS# 100545230Listed by: DREAM FINDERS REALTY LLC - New
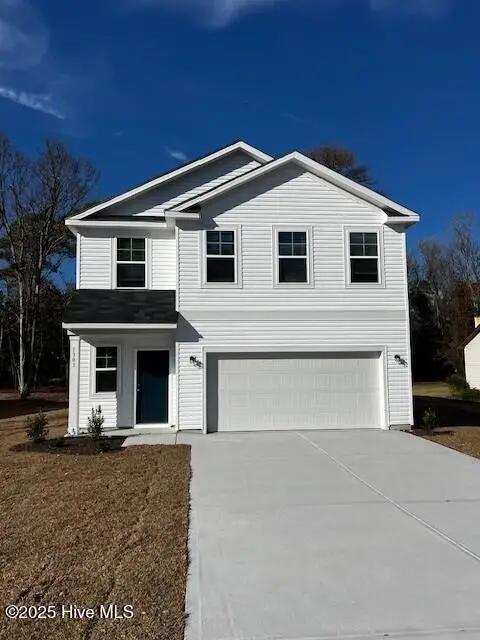 $349,990Active4 beds 4 baths2,516 sq. ft.
$349,990Active4 beds 4 baths2,516 sq. ft.1301 Santa Lucia Drive, New Bern, NC 28560
MLS# 100545180Listed by: DREAM FINDERS REALTY LLC - New
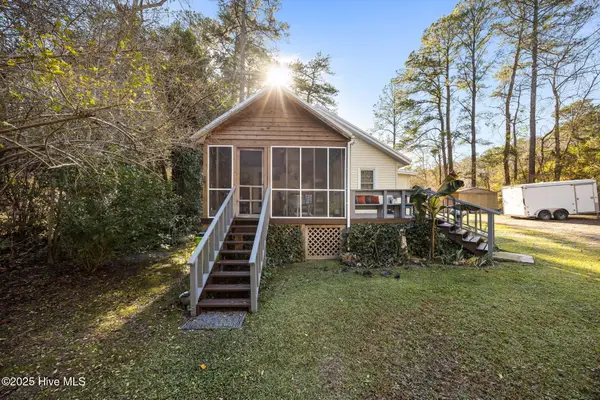 $195,000Active1 beds 1 baths850 sq. ft.
$195,000Active1 beds 1 baths850 sq. ft.104 Pattswood Road, New Bern, NC 28560
MLS# 100545072Listed by: SELLINGNORTHCAROLINA.COM - New
 $415,000Active3 beds 2 baths2,202 sq. ft.
$415,000Active3 beds 2 baths2,202 sq. ft.1513 Rhem Avenue, New Bern, NC 28560
MLS# 100545095Listed by: COLDWELL BANKER SEA COAST ADVANTAGE - New
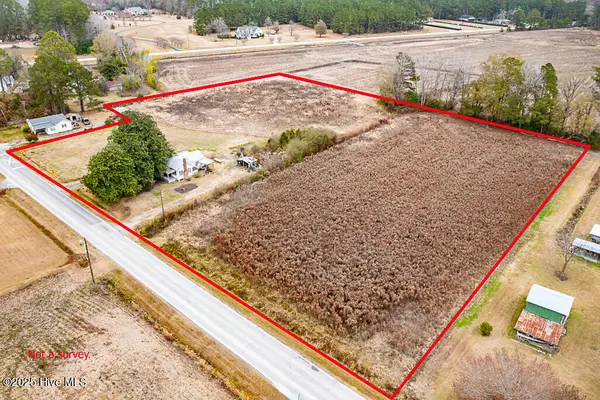 $125,000Active2 beds 1 baths1,000 sq. ft.
$125,000Active2 beds 1 baths1,000 sq. ft.117 Tuscarora Rhems Road, New Bern, NC 28562
MLS# 100545114Listed by: KELLER WILLIAMS REALTY - New
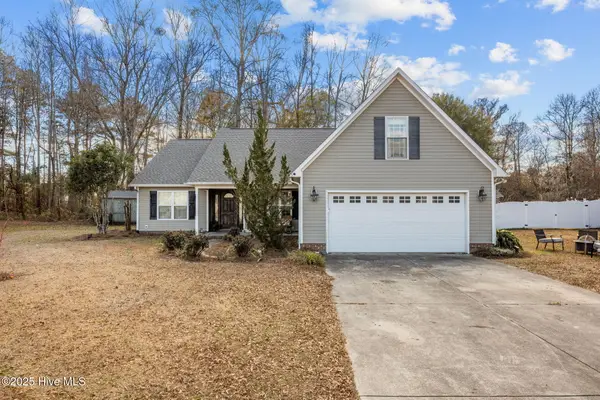 $359,900Active4 beds 3 baths2,050 sq. ft.
$359,900Active4 beds 3 baths2,050 sq. ft.108 Shady Side Lane, New Bern, NC 28562
MLS# 100545142Listed by: PRIME REALTY NC, LLC - New
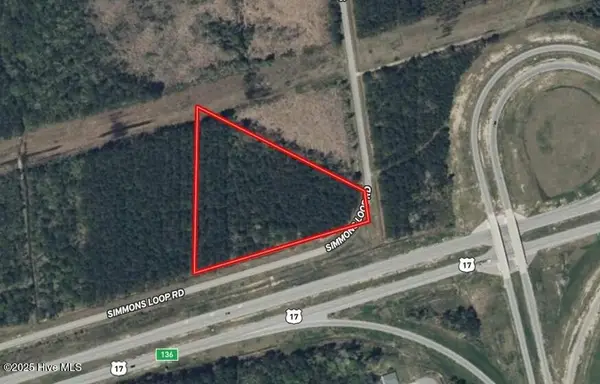 $60,000Active4.73 Acres
$60,000Active4.73 Acres0 U.s. 17, New Bern, NC 28562
MLS# 100545065Listed by: COLDWELL BANKER PREFERRED PROPERTIES - New
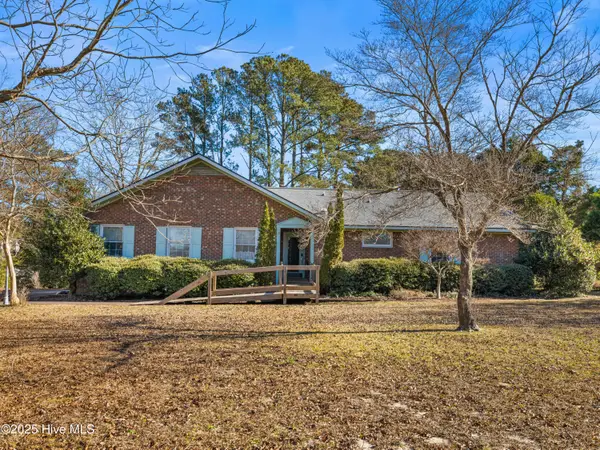 $290,000Active3 beds 2 baths2,252 sq. ft.
$290,000Active3 beds 2 baths2,252 sq. ft.6101 Albatross Drive, New Bern, NC 28560
MLS# 100545025Listed by: RE/MAX ELITE REALTY GROUP - New
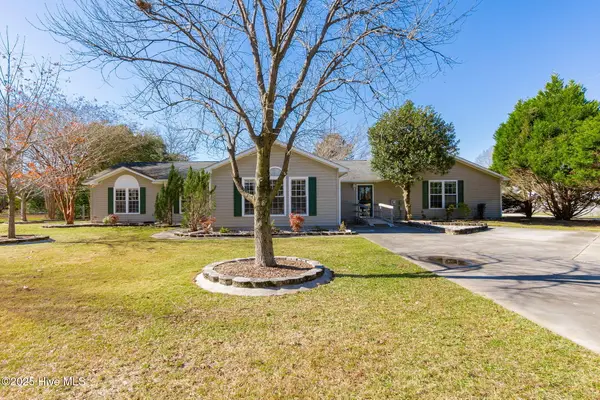 $385,000Active3 beds 3 baths2,300 sq. ft.
$385,000Active3 beds 3 baths2,300 sq. ft.4503 Rivershore Drive, New Bern, NC 28560
MLS# 100544957Listed by: RE/MAX HOMESTEAD SWANSBORO
