407 Conner Grant Road, New Bern, NC 28562
Local realty services provided by:Better Homes and Gardens Real Estate Lifestyle Property Partners
407 Conner Grant Road,New Bern, NC 28562
$349,900
- 4 Beds
- 3 Baths
- 2,367 sq. ft.
- Single family
- Pending
Listed by: kelly latimer
Office: trent river realty
MLS#:100529213
Source:NC_CCAR
Price summary
- Price:$349,900
- Price per sq. ft.:$147.82
About this home
Impressive inside and out! Welcoming entry to this 4 bedroom, 2.5 bath home with over 2300 sq ft of living space! Well maintained and ready for a new owner. Spacious interior with large decorative window in dining room, living room has fireplace and loads of natural light. The kitchen has plenty of cabinets and offers lots of counterspace. There is a breakfast nook just steps off the kitchen and the screened side porch is perfect for morning coffee. The primary bedroom is on the main level and is quite the suite with large bath offering a walk-in shower, separate tub area, laundry room and roomy walk-in closet. Upstairs are two open areas with views to the lower level adding extra design and detail. One of the upstairs bedrooms is extra large - can be used as a hobby room or media room if you choose. Two more added bedrooms make this perfect for family and guests. Loads of storage throughout! Outside is a fenced back yard, patio, a greenhouse and a shed! The two car garage is generous and there is a ton of curb appeal to this home. Convenient to downtown historic New Bern, schools, NC beaches and Cherry Point Marine Base.
Contact an agent
Home facts
- Year built:2006
- Listing ID #:100529213
- Added:107 day(s) ago
- Updated:December 22, 2025 at 08:42 AM
Rooms and interior
- Bedrooms:4
- Total bathrooms:3
- Full bathrooms:2
- Half bathrooms:1
- Living area:2,367 sq. ft.
Heating and cooling
- Cooling:Heat Pump
- Heating:Electric, Heat Pump, Heating
Structure and exterior
- Roof:Shingle
- Year built:2006
- Building area:2,367 sq. ft.
- Lot area:0.2 Acres
Schools
- High school:New Bern
- Middle school:Grover C.Fields
- Elementary school:Creekside Elementary School
Utilities
- Water:Water Connected
- Sewer:Sewer Connected
Finances and disclosures
- Price:$349,900
- Price per sq. ft.:$147.82
New listings near 407 Conner Grant Road
- New
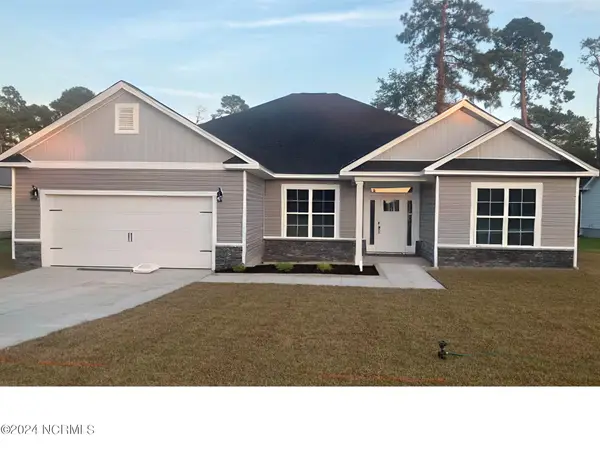 $394,715Active4 beds 3 baths2,328 sq. ft.
$394,715Active4 beds 3 baths2,328 sq. ft.1306 Caracara Drive #Model Home, New Bern, NC 28560
MLS# 100546213Listed by: ADAMS HOMES REALTY NC - New
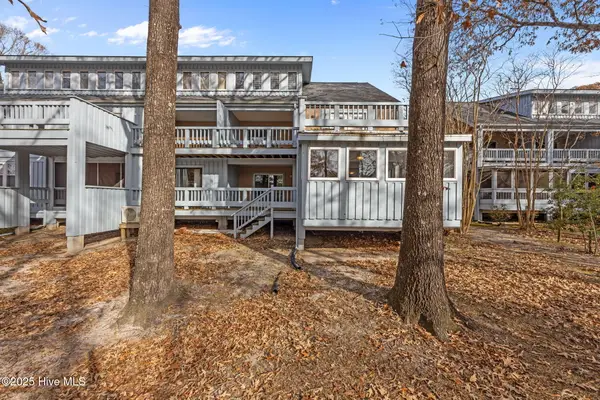 $155,000Active2 beds 2 baths1,496 sq. ft.
$155,000Active2 beds 2 baths1,496 sq. ft.1304 Harbourside Drive, New Bern, NC 28560
MLS# 100546203Listed by: COLDWELL BANKER SEA COAST ADVANTAGE - New
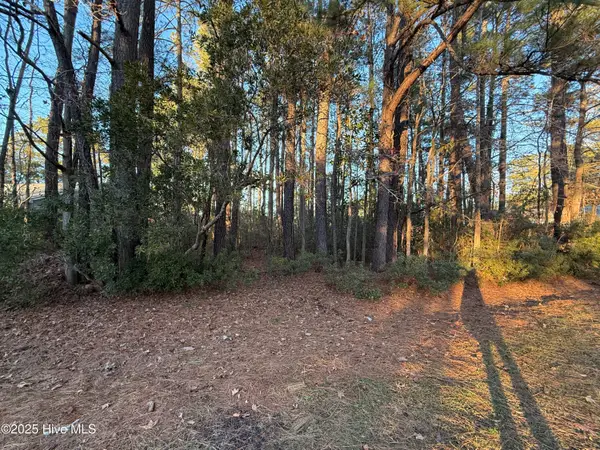 $38,000Active0.31 Acres
$38,000Active0.31 Acres107 Starboard Drive, New Bern, NC 28562
MLS# 100546207Listed by: COLDWELL BANKER SEA COAST ADVANTAGE - New
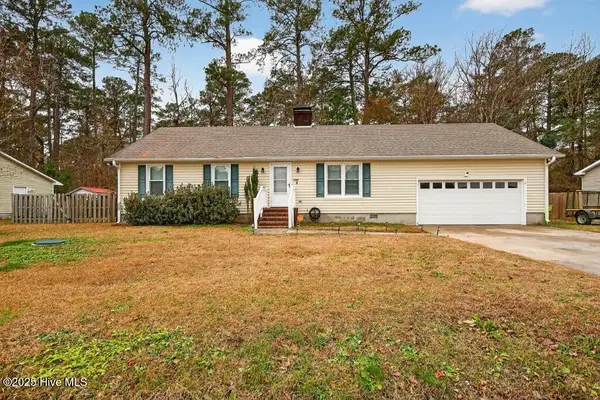 $275,000Active3 beds 2 baths1,687 sq. ft.
$275,000Active3 beds 2 baths1,687 sq. ft.5809 County Line Road, New Bern, NC 28562
MLS# 100546175Listed by: REALTY ONE GROUP AFFINITY - New
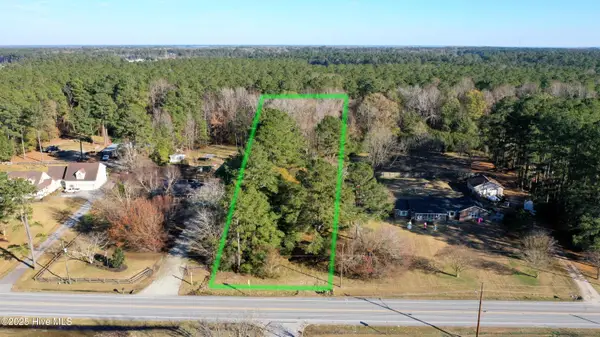 $65,000Active1 Acres
$65,000Active1 Acres3406 Old Airport Road, New Bern, NC 28562
MLS# 100546086Listed by: CADENCE REALTY CORPORATION - New
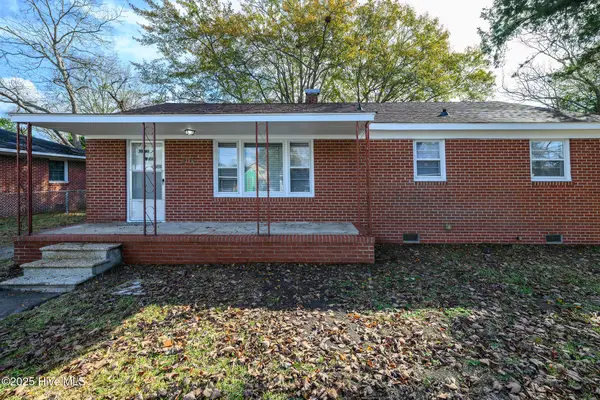 $170,000Active3 beds 1 baths1,075 sq. ft.
$170,000Active3 beds 1 baths1,075 sq. ft.517 Ruth Avenue, New Bern, NC 28560
MLS# 100546087Listed by: KELLER WILLIAMS REALTY - New
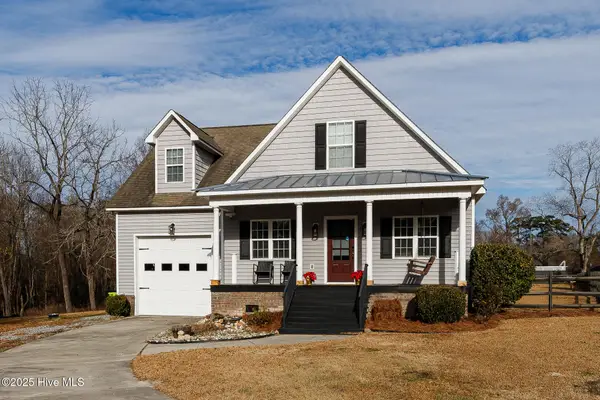 $375,000Active3 beds 2 baths1,983 sq. ft.
$375,000Active3 beds 2 baths1,983 sq. ft.224 Pecan Grove Court, New Bern, NC 28562
MLS# 100545983Listed by: KELLER WILLIAMS REALTY - New
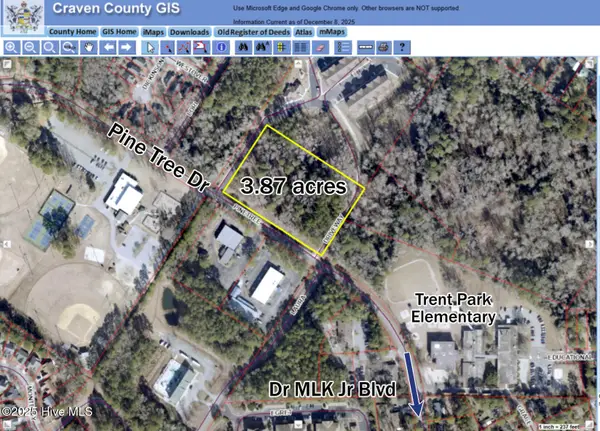 $185,000Active3.87 Acres
$185,000Active3.87 Acres1100 Pinetree Drive, New Bern, NC 28562
MLS# 100545877Listed by: KELLER WILLIAMS REALTY - New
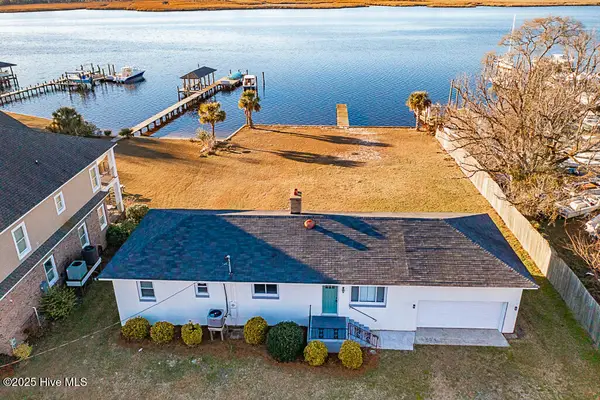 $775,000Active3 beds 1 baths1,452 sq. ft.
$775,000Active3 beds 1 baths1,452 sq. ft.304 Madam Moores Lane, New Bern, NC 28562
MLS# 100545879Listed by: REALTY ONE GROUP AFFINITY - New
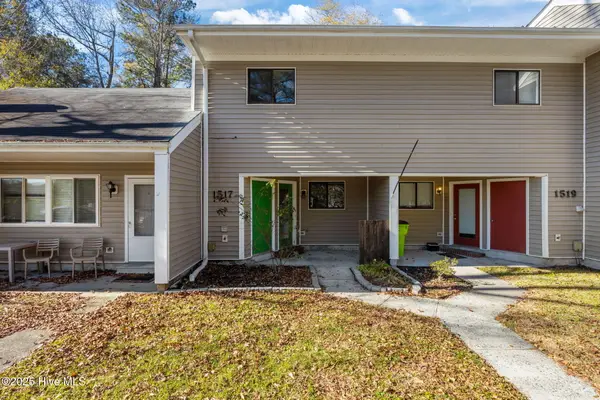 $160,000Active2 beds 2 baths1,074 sq. ft.
$160,000Active2 beds 2 baths1,074 sq. ft.1517 College Way, New Bern, NC 28562
MLS# 100545830Listed by: NORTHGROUP
