408 Briarwood Lane, New Bern, NC 28560
Local realty services provided by:Better Homes and Gardens Real Estate Lifestyle Property Partners
408 Briarwood Lane,New Bern, NC 28560
$414,000
- 3 Beds
- 3 Baths
- 1,649 sq. ft.
- Single family
- Pending
Listed by: debi edwards
Office: realty one group east
MLS#:100531963
Source:NC_CCAR
Price summary
- Price:$414,000
- Price per sq. ft.:$251.06
About this home
THREE living space opportunities with main home having 1649 sqft, garage apartment with 703 sqft, and studio efficiency with 533 sqft. Both additional spaces great for turn key AirBNB investment opportunities.
Welcome to your charming farmhouse retreat, where endless possibilities await with incoming producing potential! This inviting home features a spacious family living room, a formal dining room perfect for gatherings, and a cozy galley kitchen with a convenient full bath on the main floor. Upstairs, you'll discover three comfortable bedrooms and two full baths, along with attic space that offers plenty of storage.
The full basement is 847 sqft and a blank canvas, ready for your creative touch.
Outside, the barn-style two-car garage surprises with an efficiency suite on the lower level will come mostly furnished, currently being used as a successful Airbnb.
Venture upstairs to find another mostly furnished cozy one-bedroom apartment complete with a living room, office, mini kitchen, and full bath. No permits were found for these finished garage spaces.
Nestled on one acre, this property provides ample outdoor space for entertaining and enjoying the serene surroundings, all while being just a stone's throw from the vibrant charm of New Bern. Come and experience the warmth and potential of this farmhouse gem!
Contact an agent
Home facts
- Year built:1977
- Listing ID #:100531963
- Added:97 day(s) ago
- Updated:December 29, 2025 at 05:18 PM
Rooms and interior
- Bedrooms:3
- Total bathrooms:3
- Full bathrooms:3
- Living area:1,649 sq. ft.
Heating and cooling
- Cooling:Central Air
- Heating:Electric, Heat Pump, Heating
Structure and exterior
- Roof:Shingle
- Year built:1977
- Building area:1,649 sq. ft.
- Lot area:1 Acres
Schools
- High school:West Craven
- Middle school:West Craven
- Elementary school:Oaks Road
Utilities
- Water:Water Connected
Finances and disclosures
- Price:$414,000
- Price per sq. ft.:$251.06
New listings near 408 Briarwood Lane
- New
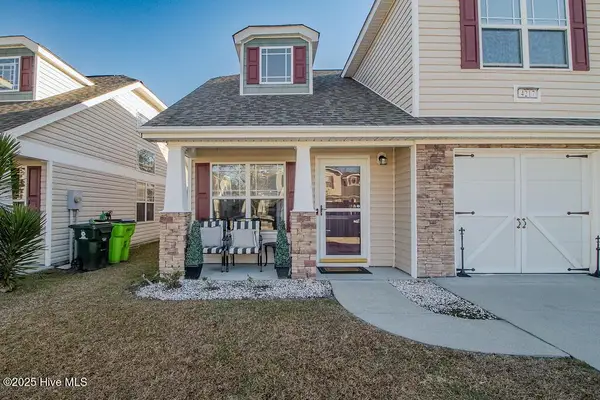 $232,000Active3 beds 3 baths1,397 sq. ft.
$232,000Active3 beds 3 baths1,397 sq. ft.4217 Arbor Green Way, New Bern, NC 28562
MLS# 100546751Listed by: TERRI ALPHIN SMITH & CO - New
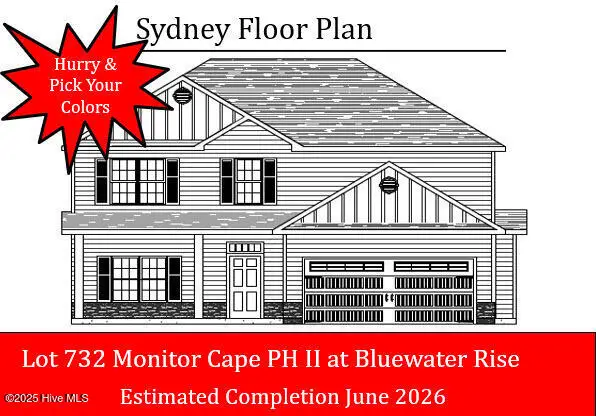 $358,000Active4 beds 3 baths2,110 sq. ft.
$358,000Active4 beds 3 baths2,110 sq. ft.1023 Croaker Court, New Bern, NC 28562
MLS# 100546754Listed by: KELLER WILLIAMS REALTY - New
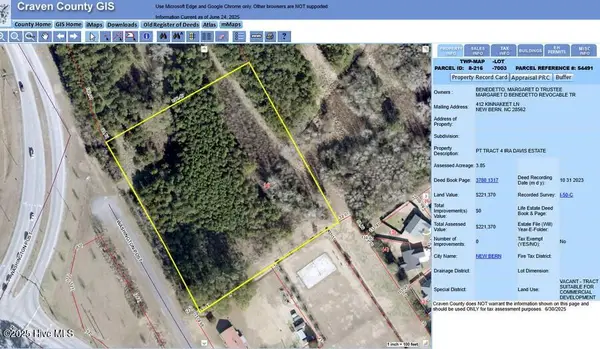 $385,000Active3.85 Acres
$385,000Active3.85 Acres0 Washington Post Road, New Bern, NC 28560
MLS# 100546741Listed by: KELLER WILLIAMS REALTY - New
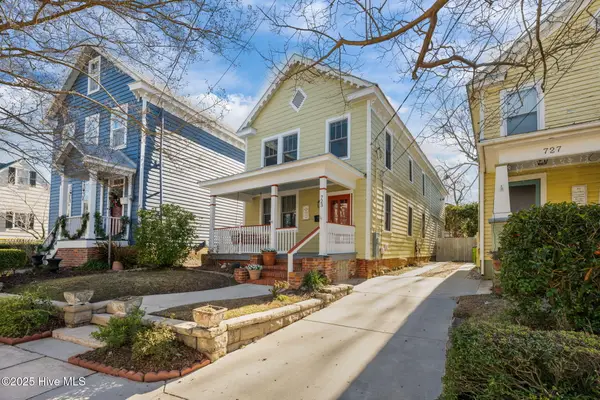 $625,000Active3 beds 2 baths2,538 sq. ft.
$625,000Active3 beds 2 baths2,538 sq. ft.723 Pollock Street, New Bern, NC 28562
MLS# 100546712Listed by: COLDWELL BANKER SEA COAST ADVANTAGE - New
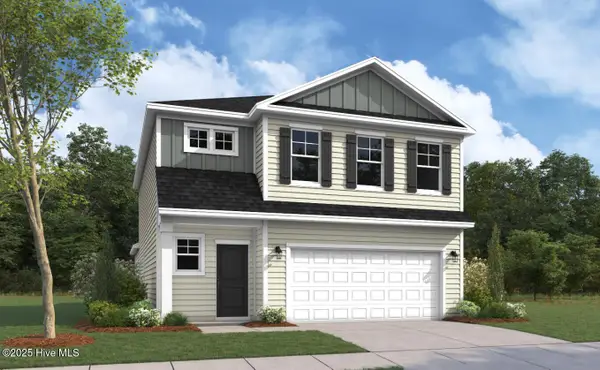 $349,990Active4 beds 4 baths2,520 sq. ft.
$349,990Active4 beds 4 baths2,520 sq. ft.906 Lanyard Lane, New Bern, NC 28560
MLS# 100546680Listed by: DREAM FINDERS REALTY LLC 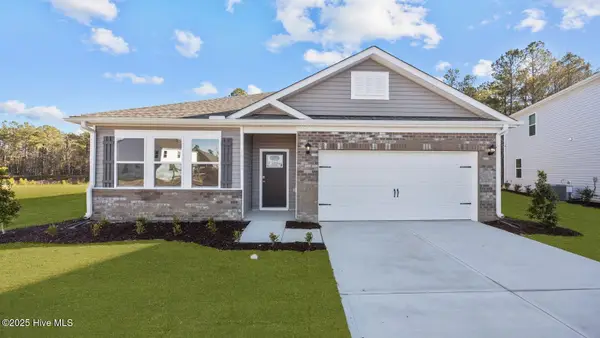 $387,490Pending4 beds 3 baths2,433 sq. ft.
$387,490Pending4 beds 3 baths2,433 sq. ft.1020 Minnette Circle, New Bern, NC 28562
MLS# 100546625Listed by: D.R. HORTON, INC.- New
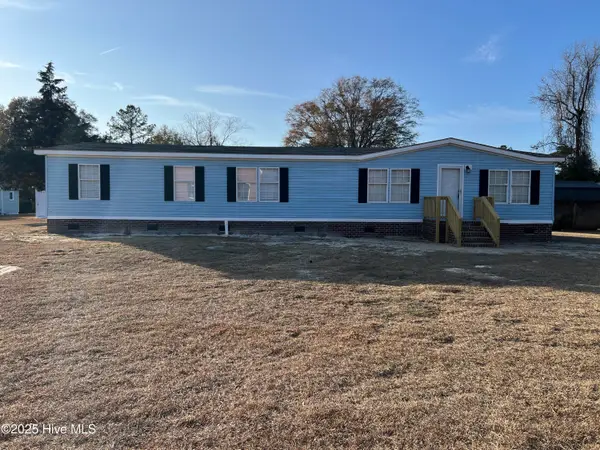 $229,000Active3 beds 2 baths1,780 sq. ft.
$229,000Active3 beds 2 baths1,780 sq. ft.1906 Emerson Street, New Bern, NC 28562
MLS# 100546546Listed by: ATM PROPERTIES, LLC - New
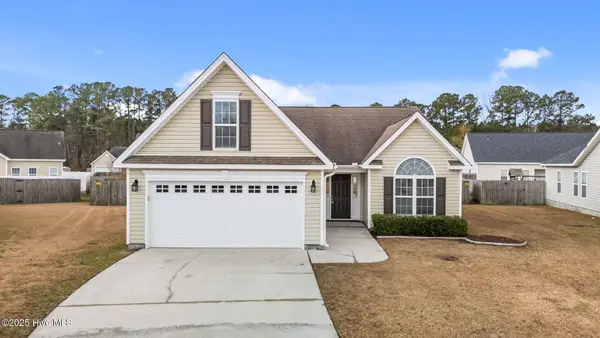 $320,000Active3 beds 2 baths1,940 sq. ft.
$320,000Active3 beds 2 baths1,940 sq. ft.103 Kenmore Court, New Bern, NC 28560
MLS# 100546541Listed by: KELLER WILLIAMS REALTY - New
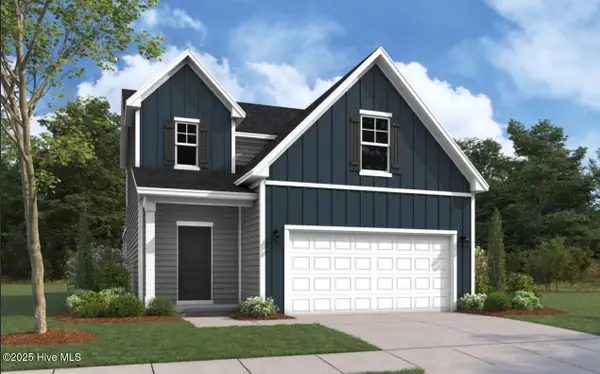 $354,990Active3 beds 3 baths2,291 sq. ft.
$354,990Active3 beds 3 baths2,291 sq. ft.908 Lanyard Lane, New Bern, NC 28560
MLS# 100546494Listed by: DREAM FINDERS REALTY LLC - New
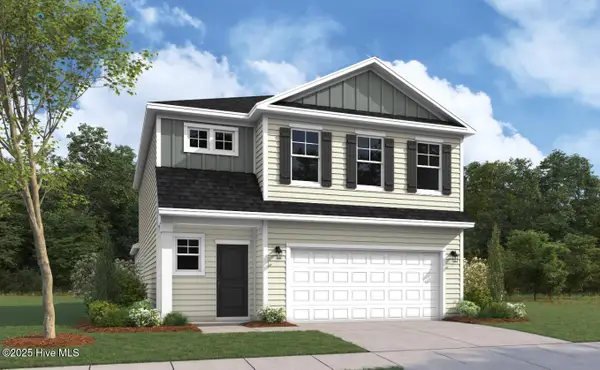 $374,990Active4 beds 4 baths2,520 sq. ft.
$374,990Active4 beds 4 baths2,520 sq. ft.717 Helm Drive, New Bern, NC 28560
MLS# 100546373Listed by: DREAM FINDERS REALTY LLC
