410 Isabelle Street, New Bern, NC 28560
Local realty services provided by:Better Homes and Gardens Real Estate Elliott Coastal Living
410 Isabelle Street,New Bern, NC 28560
$299,900
- 4 Beds
- 2 Baths
- 1,769 sq. ft.
- Single family
- Active
Listed by: amanda purvis
Office: sellingnorthcarolina.com
MLS#:100540756
Source:NC_CCAR
Price summary
- Price:$299,900
- Price per sq. ft.:$169.53
About this home
Seller offering $5,000 buyer incentive! Welcome to 410 Isabelle Street in beautiful New Bern, NC — a move-in ready 4-bedroom, 2-bath home combining modern finishes with comfortable living spaces.
Step inside to an open-concept living area that's perfect for both relaxing and entertaining. The kitchen features granite countertops, grey subway tile backsplash, a pantry, and plenty of counter space for cooking and gatherings.
The primary suite offers a peaceful retreat with an en-suite bath showcasing double vanities, a walk-in shower and walk-in closet. Three additional bedrooms provide flexible options for guests, a home office, or flex space.
Fenced in backyard and screened in porch for enjoyable outdoor space. Conveniently located near shopping, dining, and all that New Bern has to offer, this home blends style, comfort, and functionality.
35 mins to Cherry Point Marine Corps Air Station, 15 mins to Downtown NB.
Key Features:
4 Bedrooms, 2 Bathrooms
Open living and dining area
Granite countertops & grey subway tile backsplash
Screened porch & fenced backyard
Primary suite with double vanities and walk-in shower
Move-in ready and beautifully maintained
Don't miss your chance to make 410 Isabelle St your next home — schedule a showing today!
**Seller is open to an assumable VA Loan @ 3.5 percent
Contact an agent
Home facts
- Year built:2021
- Listing ID #:100540756
- Added:47 day(s) ago
- Updated:December 29, 2025 at 11:14 AM
Rooms and interior
- Bedrooms:4
- Total bathrooms:2
- Full bathrooms:2
- Living area:1,769 sq. ft.
Heating and cooling
- Cooling:Central Air
- Heating:Heat Pump, Heating, Natural Gas
Structure and exterior
- Roof:Shingle
- Year built:2021
- Building area:1,769 sq. ft.
- Lot area:0.14 Acres
Schools
- High school:West Craven
- Middle school:West Craven
- Elementary school:Oaks Road
Utilities
- Water:Water Connected
- Sewer:Sewer Connected
Finances and disclosures
- Price:$299,900
- Price per sq. ft.:$169.53
New listings near 410 Isabelle Street
- New
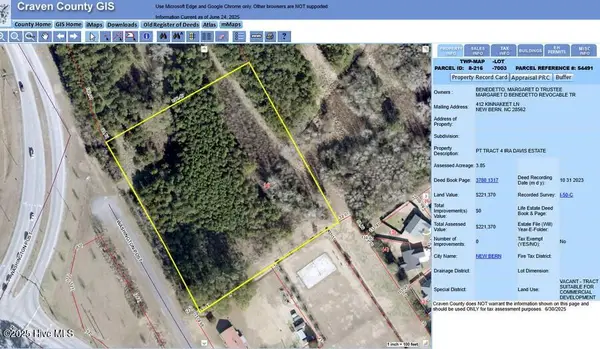 $385,000Active3.85 Acres
$385,000Active3.85 Acres0 Washington Post Road, New Bern, NC 28560
MLS# 100546741Listed by: KELLER WILLIAMS REALTY - New
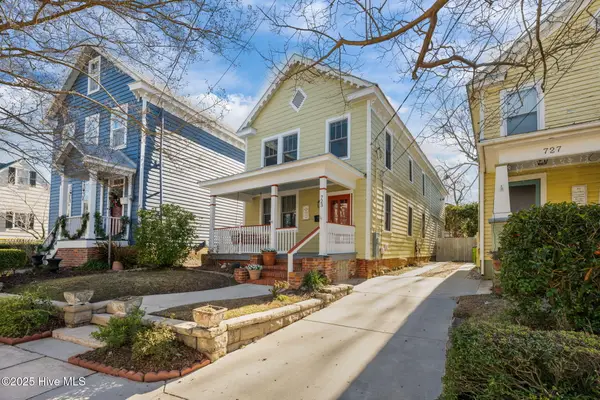 $625,000Active3 beds 2 baths2,538 sq. ft.
$625,000Active3 beds 2 baths2,538 sq. ft.723 Pollock Street, New Bern, NC 28562
MLS# 100546712Listed by: COLDWELL BANKER SEA COAST ADVANTAGE - New
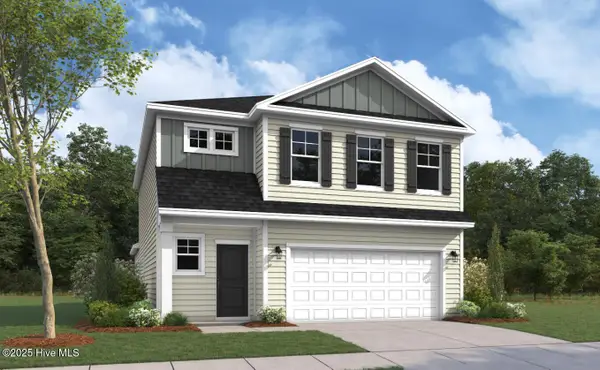 $349,990Active4 beds 4 baths2,520 sq. ft.
$349,990Active4 beds 4 baths2,520 sq. ft.906 Lanyard Lane, New Bern, NC 28560
MLS# 100546680Listed by: DREAM FINDERS REALTY LLC 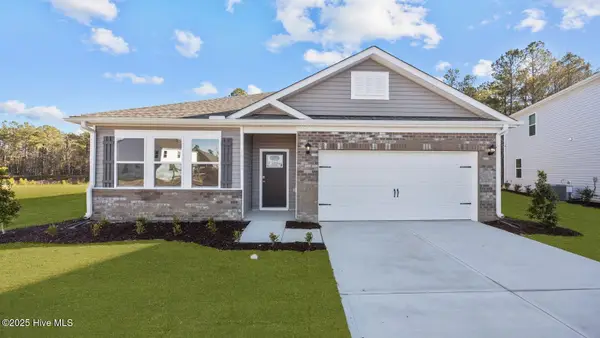 $387,490Pending4 beds 3 baths2,433 sq. ft.
$387,490Pending4 beds 3 baths2,433 sq. ft.1020 Minnette Circle, New Bern, NC 28562
MLS# 100546625Listed by: D.R. HORTON, INC.- New
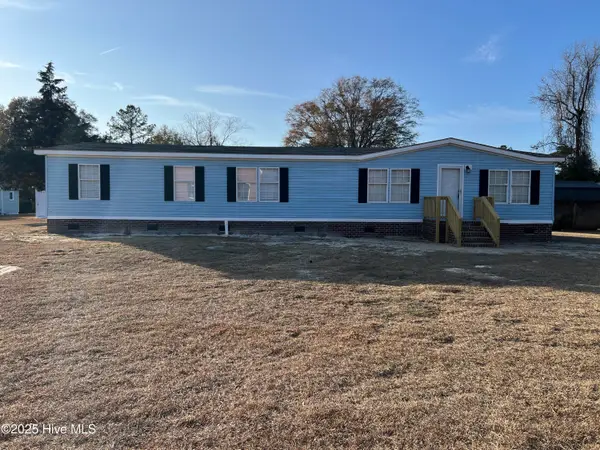 $229,000Active3 beds 2 baths1,780 sq. ft.
$229,000Active3 beds 2 baths1,780 sq. ft.1906 Emerson Street, New Bern, NC 28562
MLS# 100546546Listed by: ATM PROPERTIES, LLC - New
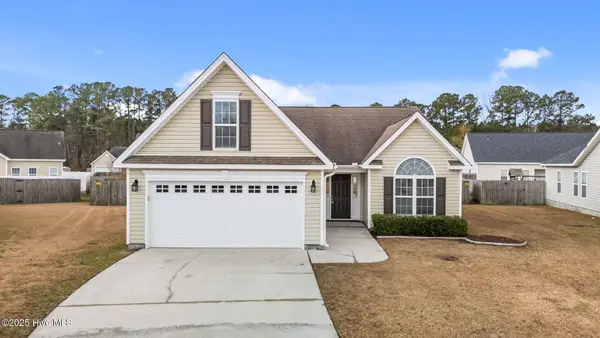 $320,000Active3 beds 2 baths1,940 sq. ft.
$320,000Active3 beds 2 baths1,940 sq. ft.103 Kenmore Court, New Bern, NC 28560
MLS# 100546541Listed by: KELLER WILLIAMS REALTY - New
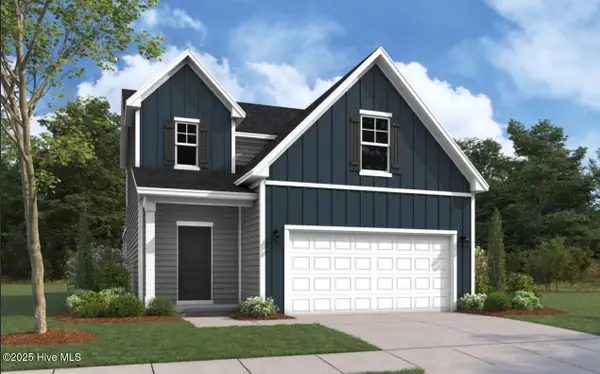 $354,990Active3 beds 3 baths2,291 sq. ft.
$354,990Active3 beds 3 baths2,291 sq. ft.908 Lanyard Lane, New Bern, NC 28560
MLS# 100546494Listed by: DREAM FINDERS REALTY LLC - New
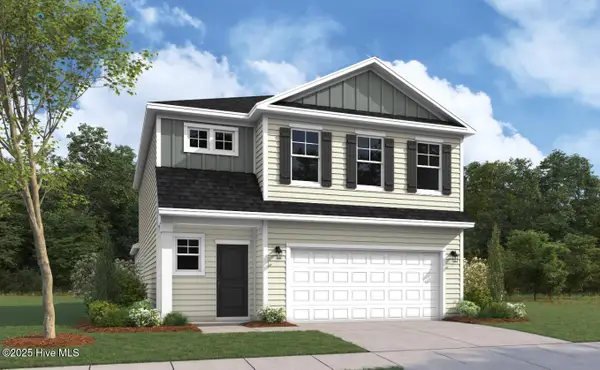 $374,990Active4 beds 4 baths2,520 sq. ft.
$374,990Active4 beds 4 baths2,520 sq. ft.717 Helm Drive, New Bern, NC 28560
MLS# 100546373Listed by: DREAM FINDERS REALTY LLC - New
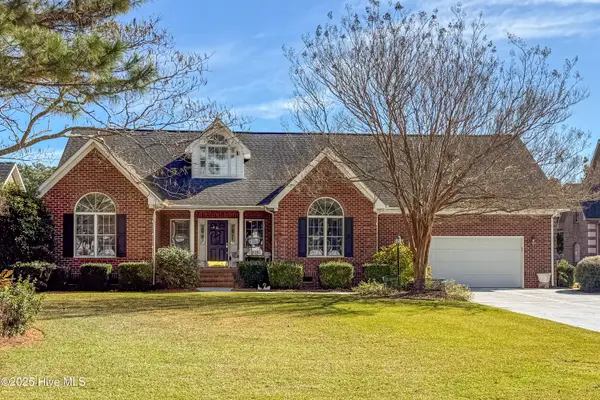 $530,000Active3 beds 3 baths2,905 sq. ft.
$530,000Active3 beds 3 baths2,905 sq. ft.513 Alexis Drive, New Bern, NC 28562
MLS# 100546349Listed by: KELLER WILLIAMS REALTY - New
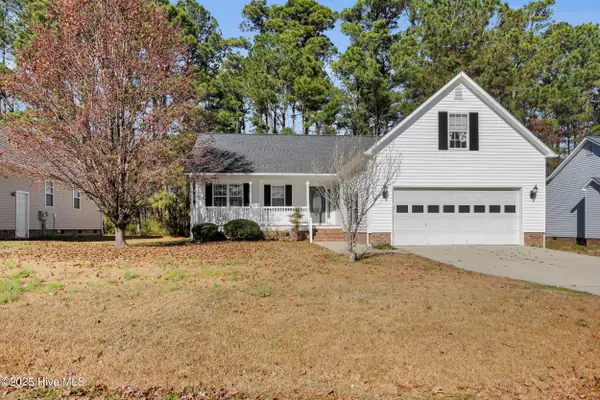 $295,000Active3 beds 2 baths1,600 sq. ft.
$295,000Active3 beds 2 baths1,600 sq. ft.119 Leonard Drive, New Bern, NC 28560
MLS# 100546329Listed by: REALTY ONE GROUP EAST
