435 Sanders Lane, New Bern, NC 28562
Local realty services provided by:Better Homes and Gardens Real Estate Elliott Coastal Living
435 Sanders Lane,New Bern, NC 28562
$215,000
- 2 Beds
- 2 Baths
- 1,064 sq. ft.
- Single family
- Active
Listed by: the donna and team new bern, katelyn smith-malone
Office: keller williams realty
MLS#:100529174
Source:NC_CCAR
Price summary
- Price:$215,000
- Price per sq. ft.:$202.07
About this home
Charming Brick Ranch on Nearly Half an Acre — Country Comfort Meets Convenience!
Welcome home to this 2-bedroom, 1.5-bath brick ranch, where timeless charm meets modern comfort. Set on 0.46 acres with no HOA and only county taxes, this home offers the freedom to truly make the space your own—bring your chickens, goats, or garden dreams to life in this peaceful country setting.
Enter onto the inviting covered front porch and into an open, light-filled floor plan featuring beautiful wood floors and a warm, welcoming atmosphere. The kitchen boasts stainless steel appliances, solid-surface countertops, and a large center island—ideal for gathering, cooking, or casual dining. A separate laundry room adds convenience and extra storage space.
Out back, enjoy the privacy of a wooded backdrop and the possibilities that come with nearly half an acre of land. A detached workshop with electric service and a covered area provides the perfect spot for projects, storage, or hobbies.
Located just 10 miles from historic downtown New Bern, you'll be close to shopping, dining, and community events—while savoring the peace and quiet of country living. USDA eligible!
Experience the best of both worlds: rural freedom and small-town convenience—all wrapped in the warmth of a home built to last.
Contact an agent
Home facts
- Year built:1973
- Listing ID #:100529174
- Added:139 day(s) ago
- Updated:January 23, 2026 at 11:17 AM
Rooms and interior
- Bedrooms:2
- Total bathrooms:2
- Full bathrooms:1
- Half bathrooms:1
- Living area:1,064 sq. ft.
Heating and cooling
- Cooling:Central Air
- Heating:Electric, Heat Pump, Heating
Structure and exterior
- Roof:Shingle
- Year built:1973
- Building area:1,064 sq. ft.
- Lot area:0.46 Acres
Schools
- High school:West Craven
- Middle school:West Craven
- Elementary school:James W. Smith
Finances and disclosures
- Price:$215,000
- Price per sq. ft.:$202.07
New listings near 435 Sanders Lane
- New
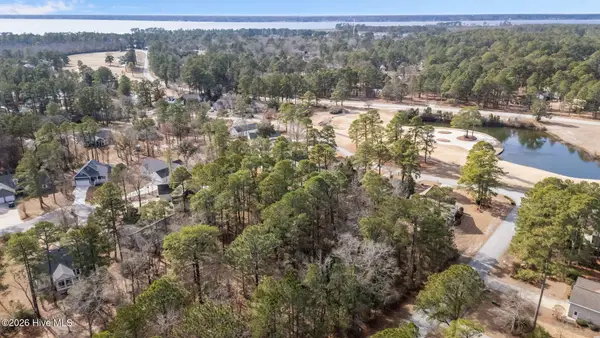 $30,000Active0.29 Acres
$30,000Active0.29 Acres1004 Barkentine Drive, New Bern, NC 28560
MLS# 100550063Listed by: NEUSE REALTY, INC - New
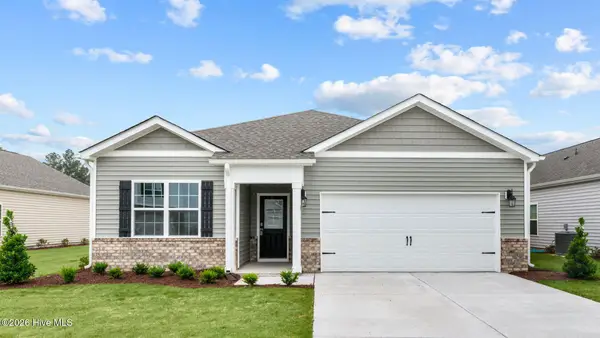 $313,990Active3 beds 2 baths1,618 sq. ft.
$313,990Active3 beds 2 baths1,618 sq. ft.1013 Minnette Circle, New Bern, NC 28562
MLS# 100550812Listed by: D.R. HORTON, INC. - New
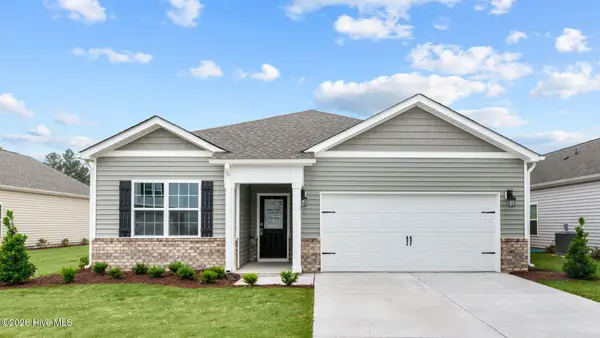 $316,990Active3 beds 2 baths1,618 sq. ft.
$316,990Active3 beds 2 baths1,618 sq. ft.1006 Minnette Circle, New Bern, NC 28562
MLS# 100550813Listed by: D.R. HORTON, INC. - New
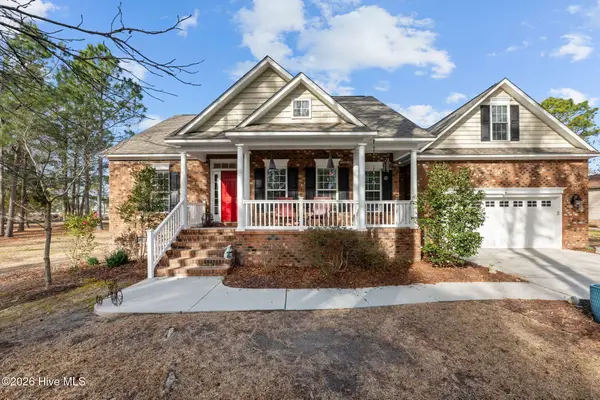 $410,000Active3 beds 3 baths2,230 sq. ft.
$410,000Active3 beds 3 baths2,230 sq. ft.2003 Royal Pines Drive, New Bern, NC 28560
MLS# 100550776Listed by: NEUSE REALTY, INC - New
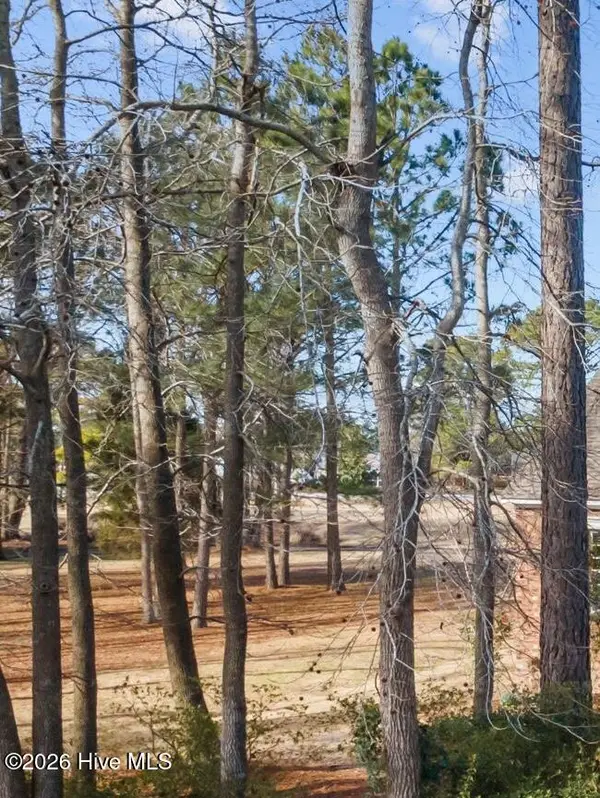 $35,000Active0.39 Acres
$35,000Active0.39 Acres2001 Royal Pines Drive, New Bern, NC 28560
MLS# 100550787Listed by: NEUSE REALTY, INC - New
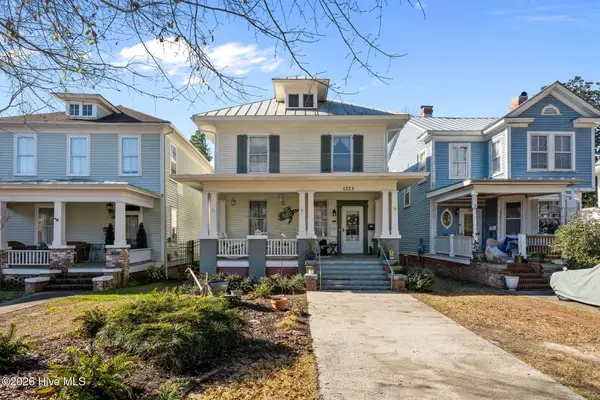 $465,000Active4 beds 3 baths2,775 sq. ft.
$465,000Active4 beds 3 baths2,775 sq. ft.1223 National Avenue, New Bern, NC 28560
MLS# 100550741Listed by: BRICK + WILLOW LLC - New
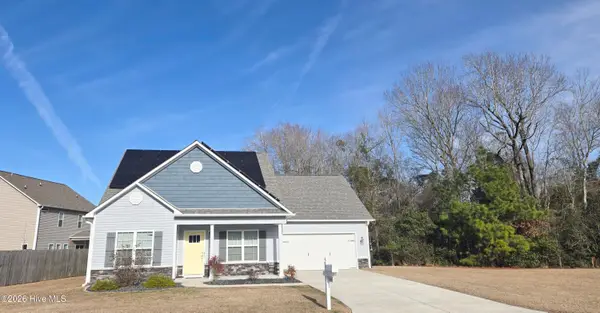 $330,000Active3 beds 3 baths2,049 sq. ft.
$330,000Active3 beds 3 baths2,049 sq. ft.100 Bungalow Drive, New Bern, NC 28562
MLS# 100550660Listed by: KELLER WILLIAMS REALTY - New
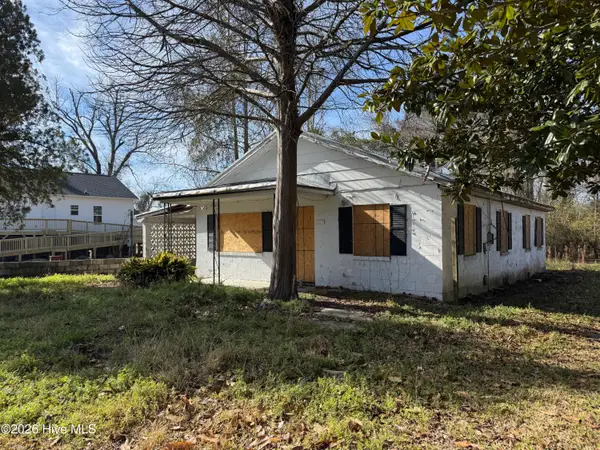 $15,000Active-- beds 1 baths1,378 sq. ft.
$15,000Active-- beds 1 baths1,378 sq. ft.1021 Lees Avenue, New Bern, NC 28560
MLS# 100550612Listed by: BRICK + WILLOW LLC - New
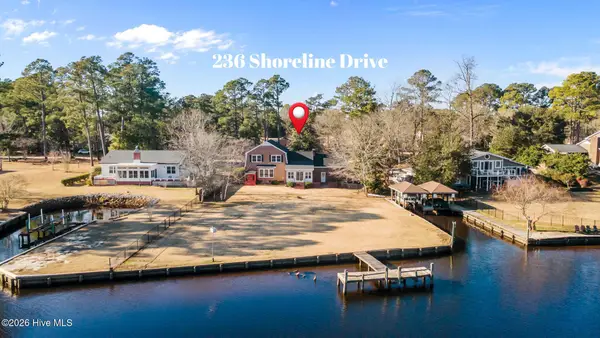 $775,000Active4 beds 3 baths2,828 sq. ft.
$775,000Active4 beds 3 baths2,828 sq. ft.236 Shoreline Drive, New Bern, NC 28562
MLS# 100550536Listed by: NORTHGROUP - New
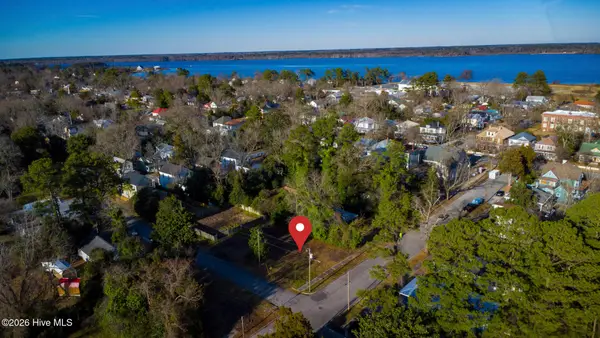 $49,950Active0.31 Acres
$49,950Active0.31 Acres518 B Street, New Bern, NC 28560
MLS# 100550523Listed by: KELLER WILLIAMS REALTY
