445 Peregrine Ridge Drive, New Bern, NC 28560
Local realty services provided by:Better Homes and Gardens Real Estate Lifestyle Property Partners
445 Peregrine Ridge Drive,New Bern, NC 28560
$359,900
- 4 Beds
- 3 Baths
- 1,816 sq. ft.
- Single family
- Active
Listed by: lisa l lee
Office: weichert realtors at wave's edge
MLS#:100541210
Source:NC_CCAR
Price summary
- Price:$359,900
- Price per sq. ft.:$198.18
About this home
Affordable luxury! Don't miss the opportunity for a new home just 10 miles to Historic Downtown New Bern and minutes to Havelock. Attention to detail and quality are apparent by the award-winning builder Michael Ford. Home features 9' ceilings, beautiful craftsman moldings, 5 panel interior doors, soft close cabinets and the cottage style windows bringing abundant natural light throughout. Step inside to beautiful wide plank luxury vinyl and open living concept. Dream kitchen with center island, granite countertops, subway tile backsplash, abundant cabinets, large pantry, dining area with views of yard and stainless-steel appliance package. Enjoy the oversize 2 car garage that is 20' x 20', plenty of room to create storage or a workspace. Nestled in an established community, Falcon Bridge offers easy living with HOA maintained yards, community playground and minutes to parks, dining, shopping, and all the charm New Bern offers.
Contact an agent
Home facts
- Year built:2025
- Listing ID #:100541210
- Added:56 day(s) ago
- Updated:January 10, 2026 at 11:21 AM
Rooms and interior
- Bedrooms:4
- Total bathrooms:3
- Full bathrooms:2
- Half bathrooms:1
- Living area:1,816 sq. ft.
Heating and cooling
- Cooling:Central Air
- Heating:Electric, Fireplace(s), Heating
Structure and exterior
- Roof:Architectural Shingle
- Year built:2025
- Building area:1,816 sq. ft.
- Lot area:0.13 Acres
Schools
- High school:Havelock
- Middle school:Tucker Creek
- Elementary school:W. Jesse Gurganus
Finances and disclosures
- Price:$359,900
- Price per sq. ft.:$198.18
New listings near 445 Peregrine Ridge Drive
- New
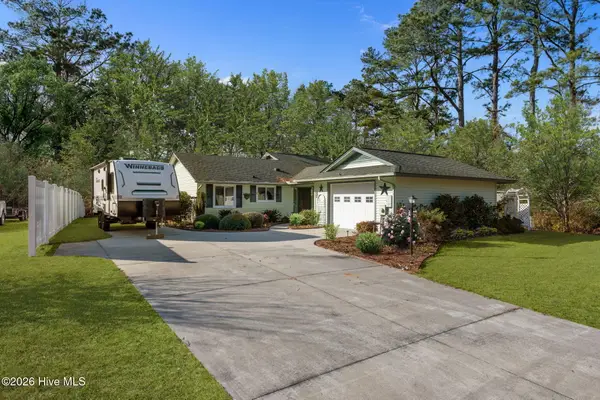 $268,000Active2 beds 2 baths1,468 sq. ft.
$268,000Active2 beds 2 baths1,468 sq. ft.117 Wildwood Drive, New Bern, NC 28562
MLS# 100548459Listed by: KELLER WILLIAMS REALTY - New
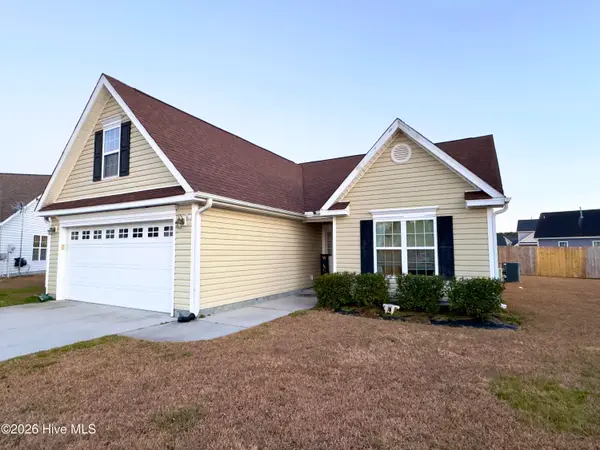 $312,000Active4 beds 2 baths1,770 sq. ft.
$312,000Active4 beds 2 baths1,770 sq. ft.100 Kenmore Court, New Bern, NC 28560
MLS# 100548432Listed by: ROCKBEAR REALTY - New
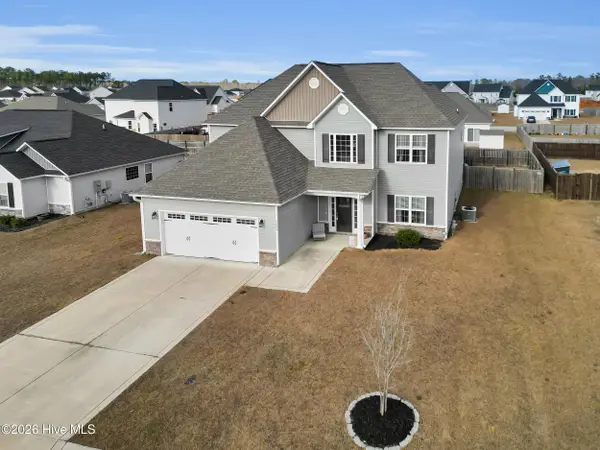 $425,000Active4 beds 3 baths2,704 sq. ft.
$425,000Active4 beds 3 baths2,704 sq. ft.1004 Spot Circle, New Bern, NC 28562
MLS# 100548416Listed by: UNITED REAL ESTATE COASTAL RIVERS - New
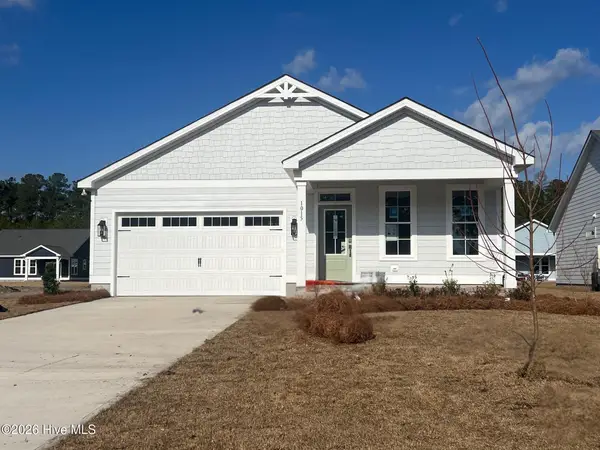 $437,900Active3 beds 2 baths1,811 sq. ft.
$437,900Active3 beds 2 baths1,811 sq. ft.1015 Brighton Drive, New Bern, NC 28562
MLS# 100548380Listed by: COLDWELL BANKER SEA COAST ADVANTAGE - New
 $504,000Active5 beds 4 baths3,849 sq. ft.
$504,000Active5 beds 4 baths3,849 sq. ft.3002 Yellowfin Drive, New Bern, NC 28562
MLS# 100546879Listed by: KELLER WILLIAMS REALTY - New
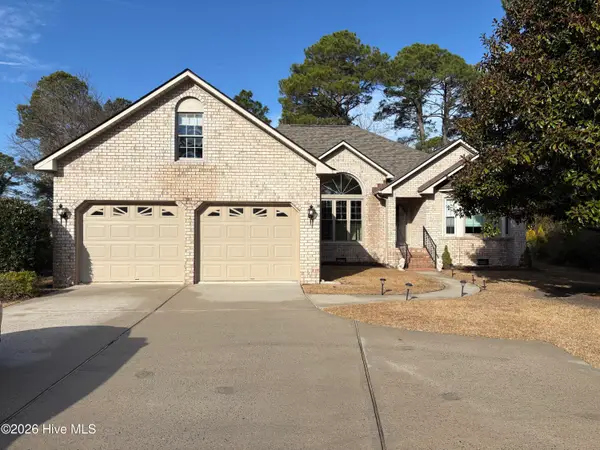 $305,000Active3 beds 2 baths1,930 sq. ft.
$305,000Active3 beds 2 baths1,930 sq. ft.1503 Columbus Court, New Bern, NC 28560
MLS# 100548321Listed by: NEUSE REALTY, INC - New
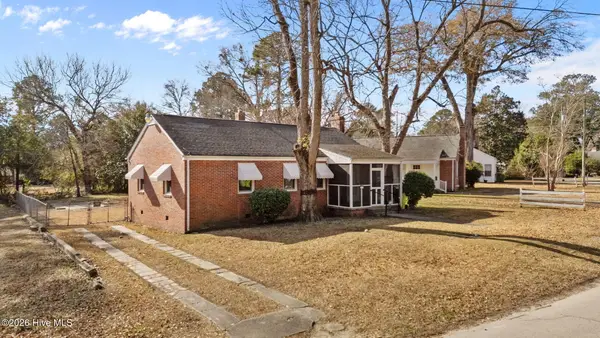 $179,000Active3 beds 1 baths1,080 sq. ft.
$179,000Active3 beds 1 baths1,080 sq. ft.1603 Oakwood Avenue, New Bern, NC 28560
MLS# 100548230Listed by: COLDWELL BANKER SEA COAST ADVANTAGE - New
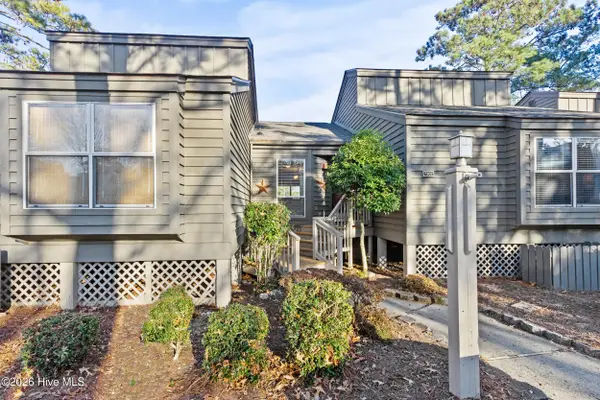 $210,000Active2 beds 2 baths1,050 sq. ft.
$210,000Active2 beds 2 baths1,050 sq. ft.7302 Windward Drive, New Bern, NC 28560
MLS# 100548262Listed by: KELLER WILLIAMS REALTY 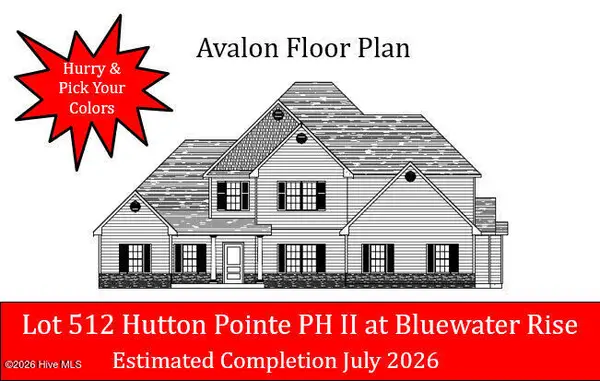 $507,000Pending5 beds 4 baths3,849 sq. ft.
$507,000Pending5 beds 4 baths3,849 sq. ft.2000 Yellowfin Drive, New Bern, NC 28562
MLS# 100548203Listed by: KELLER WILLIAMS REALTY- New
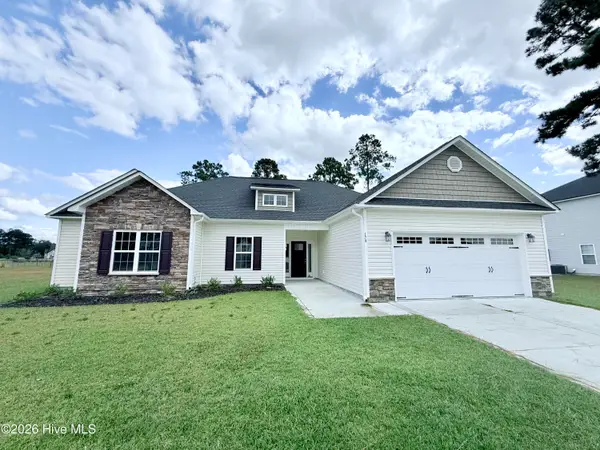 $349,900Active4 beds 2 baths1,975 sq. ft.
$349,900Active4 beds 2 baths1,975 sq. ft.174 Finch Lane, New Bern, NC 28560
MLS# 100548187Listed by: REALTY ONE GROUP EAST
