506 Dakota Avenue, New Bern, NC 28560
Local realty services provided by:Better Homes and Gardens Real Estate Elliott Coastal Living
506 Dakota Avenue,New Bern, NC 28560
$314,000
- 4 Beds
- 2 Baths
- 1,753 sq. ft.
- Single family
- Pending
Listed by:the tyson group steve & jana
Office:tyson group, realtors
MLS#:100525821
Source:NC_CCAR
Price summary
- Price:$314,000
- Price per sq. ft.:$179.12
About this home
Welcome to this beautifully maintained home in the desirable Home on the Lake Tyler subdivision, where comfort, convenience, and style come together. Enjoy community amenities including a gorgeous lake and sparkling neighborhood pool offering a warm, welcoming atmosphere.
Inside, you'll find brand-new carpet and fresh paint throughout, creating a bright and inviting feel. The chef's kitchen serves as the heart of the home, complete with granite countertops, a center island, and generous workspace for cooking and entertaining. Spacious walk-in closets provide excellent storage for every lifestyle.
Relax outdoors on the screened-in porch overlooking a fenced and beautifully landscaped backyard—perfect for morning coffee, evening gatherings, or weekend barbecues. For added peace of mind, the home includes a whole-house generator and a security system.
With modern upgrades, thoughtful details, and a prime location, this move-in-ready home truly has it all. Don't miss the chance to make it yours—schedule your private tour today!
Contact an agent
Home facts
- Year built:2021
- Listing ID #:100525821
- Added:40 day(s) ago
- Updated:September 29, 2025 at 07:46 AM
Rooms and interior
- Bedrooms:4
- Total bathrooms:2
- Full bathrooms:2
- Living area:1,753 sq. ft.
Heating and cooling
- Cooling:Central Air
- Heating:Electric, Heat Pump, Heating
Structure and exterior
- Roof:Shingle
- Year built:2021
- Building area:1,753 sq. ft.
- Lot area:0.13 Acres
Schools
- High school:West Craven
- Middle school:West Craven
- Elementary school:Oaks Road
Utilities
- Water:Municipal Water Available, Water Connected
- Sewer:Sewer Connected
Finances and disclosures
- Price:$314,000
- Price per sq. ft.:$179.12
- Tax amount:$2,150 (2025)
New listings near 506 Dakota Avenue
- New
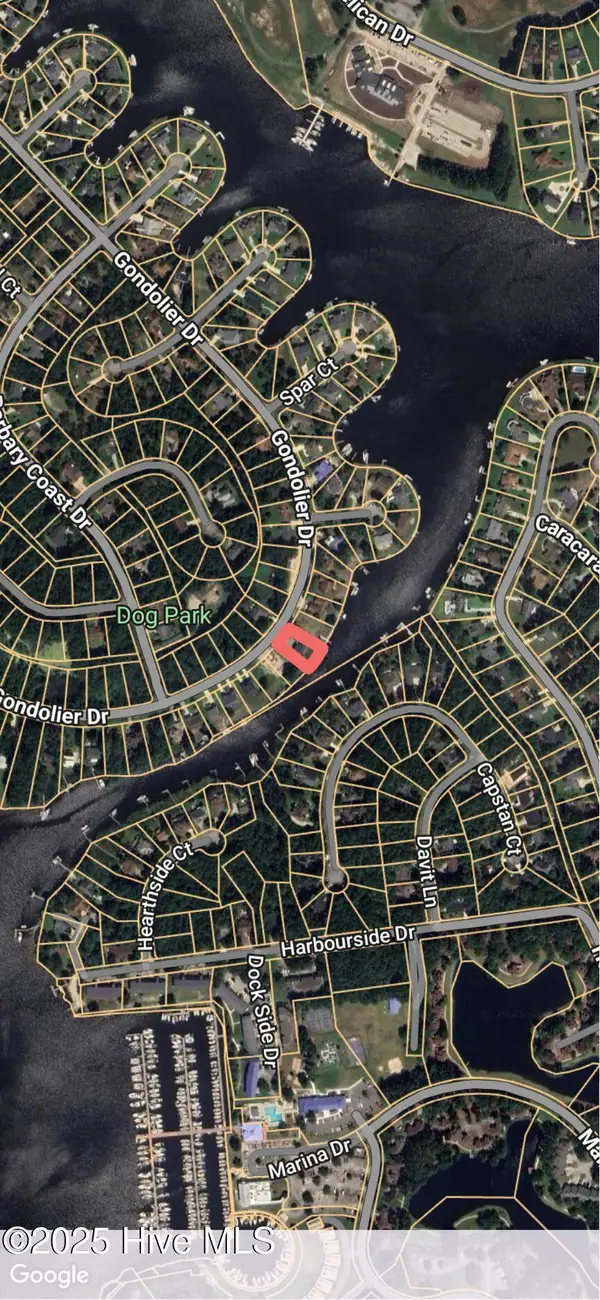 $150,000Active0.29 Acres
$150,000Active0.29 Acres2-5710 Gondolier Drive, New Bern, NC 28560
MLS# 100533184Listed by: WEICHERT REALTORS AT WAVE'S EDGE - New
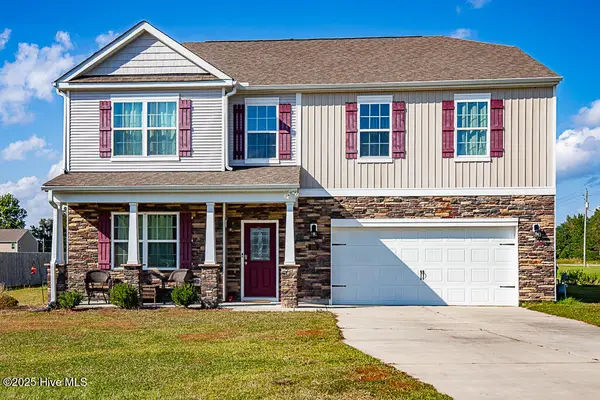 $400,000Active4 beds 4 baths3,128 sq. ft.
$400,000Active4 beds 4 baths3,128 sq. ft.102 Featherstone Lane, New Bern, NC 28562
MLS# 100533124Listed by: KELLER WILLIAMS REALTY - New
 $87,500Active2 beds 1 baths864 sq. ft.
$87,500Active2 beds 1 baths864 sq. ft.506 King Neck Road, New Bern, NC 28560
MLS# 100533051Listed by: CCA REAL ESTATE - New
 $150,000Active4 beds 2 baths1,986 sq. ft.
$150,000Active4 beds 2 baths1,986 sq. ft.916 Cedar Street, New Bern, NC 28560
MLS# 100533018Listed by: BRICK + WILLOW LLC - New
 $255,000Active3 beds 2 baths1,776 sq. ft.
$255,000Active3 beds 2 baths1,776 sq. ft.812 Pelican Drive, New Bern, NC 28560
MLS# 100533040Listed by: CENTURY 21 ZAYTOUN RAINES - New
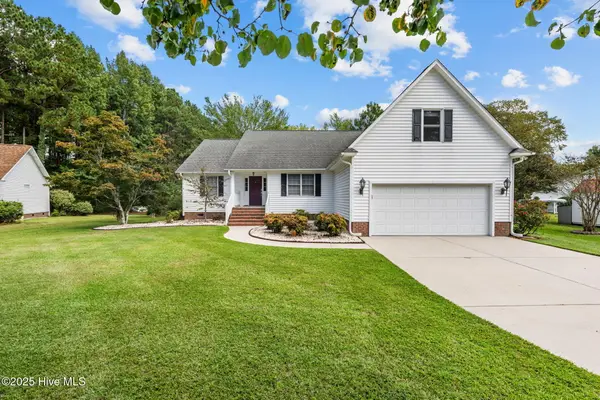 $355,973Active3 beds 2 baths2,209 sq. ft.
$355,973Active3 beds 2 baths2,209 sq. ft.203 Dobbs Spaight Road, New Bern, NC 28562
MLS# 100532981Listed by: NORTHGROUP - New
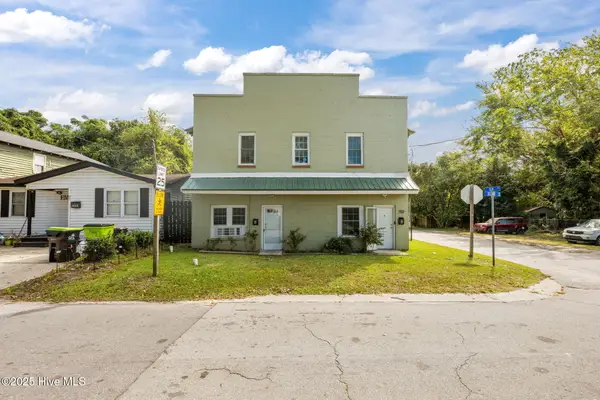 $270,000Active8 beds 4 baths3,200 sq. ft.
$270,000Active8 beds 4 baths3,200 sq. ft.700 2nd Avenue, New Bern, NC 28560
MLS# 100532999Listed by: BRICK + WILLOW LLC - New
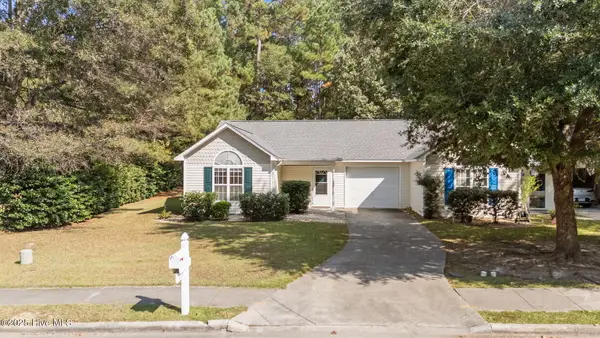 $219,000Active2 beds 2 baths1,007 sq. ft.
$219,000Active2 beds 2 baths1,007 sq. ft.214 Tobiano Drive, New Bern, NC 28562
MLS# 100532949Listed by: CCA REAL ESTATE - New
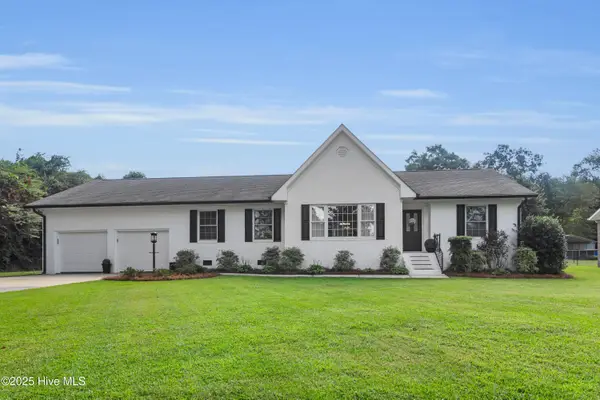 $350,000Active3 beds 2 baths1,936 sq. ft.
$350,000Active3 beds 2 baths1,936 sq. ft.305 Madam Moores Lane, New Bern, NC 28562
MLS# 100532841Listed by: KELLER WILLIAMS REALTY - New
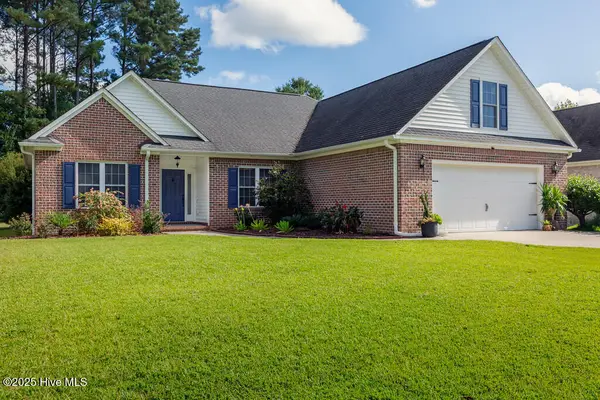 $395,000Active3 beds 2 baths2,216 sq. ft.
$395,000Active3 beds 2 baths2,216 sq. ft.108 Biel Lane, New Bern, NC 28562
MLS# 100532869Listed by: POTTER REAL ESTATE CO.
