5504 Gondolier Drive, New Bern, NC 28560
Local realty services provided by:Better Homes and Gardens Real Estate Lifestyle Property Partners
5504 Gondolier Drive,New Bern, NC 28560
$495,000
- 3 Beds
- 2 Baths
- 1,727 sq. ft.
- Single family
- Active
Listed by:marcia werneke
Office:neuse realty, inc
MLS#:100533214
Source:NC_CCAR
Price summary
- Price:$495,000
- Price per sq. ft.:$286.62
About this home
Enjoy spectacular sunsets from nearly every room in this well-priced waterfront gem — whether you're relaxing on the dock, deck, in the Carolina Room, or even from the master bedroom.
Step inside to a warm and inviting open floor plan, bathed in natural light from clerestory windows and enhanced by a vaulted ceiling. The spacious great room seamlessly combines living and dining areas and flows directly into a generously sized kitchen — perfect for entertaining or quiet evenings at home.
From the Carolina Room panoramic views of the Northwest Creek waterway, you'll enjoy watching boats cruise by, birds fishing, and nature's ever-changing beauty.
The master suite offers privacy and comfort with multiple closets, a private bath, and direct access to the deck. Two additional bedrooms and a full bath are thoughtfully positioned on the opposite side of the home for added privacy.
Boaters will love the 75' x 5' concrete dock, upgraded in 2011 with new pilings and fiberglass outer pilings (spaced 40' x 20'). The boat area has been dredged to 6 feet — making it easy to hop aboard and cruise to the Neuse River, New Bern, Oriental, or the ICW and beyond. Or relax on your dock's bench with your fishing rod and toss in crab pots to catch tonights dinner.
Additional features include a laundry area with access to a large downstairs garage/workshop — ideal for boat gear, tools, and storage. Elevator lift is an added bonus!
Located in a gated waterfront community offering incredible amenities:
2 marinas, Boat ramp & fishing pier, 18-hole golf course, Restaurant, pool & parks, Pickleball & tennis courts, park, dog park & acres of walking trails, clubhouse, meeting rooms, and lots of clubs & activities.
Optional membership to the Recreation Center adds access to indoor and outdoor pools, fitness rooms, and sauna.
Whether you're looking for a weekend getaway, a vacation retreat, or full-time — this is your waterfront retreat. Come for a visit, and stay for a lifetime
Contact an agent
Home facts
- Year built:1980
- Listing ID #:100533214
- Added:19 day(s) ago
- Updated:October 18, 2025 at 10:10 AM
Rooms and interior
- Bedrooms:3
- Total bathrooms:2
- Full bathrooms:2
- Living area:1,727 sq. ft.
Heating and cooling
- Cooling:Heat Pump
- Heating:Electric, Geothermal, Heat Pump, Heating
Structure and exterior
- Roof:Shingle
- Year built:1980
- Building area:1,727 sq. ft.
- Lot area:0.55 Acres
Schools
- High school:West Craven
- Middle school:West Craven
- Elementary school:Bridgeton
Utilities
- Water:Community Water Available, Water Connected
- Sewer:Sewer Connected
Finances and disclosures
- Price:$495,000
- Price per sq. ft.:$286.62
New listings near 5504 Gondolier Drive
- Open Sat, 10am to 12pmNew
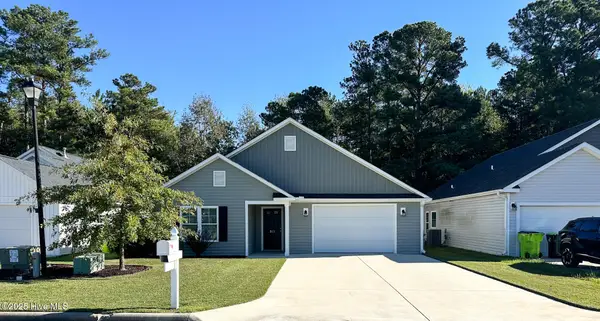 $280,000Active3 beds 2 baths1,371 sq. ft.
$280,000Active3 beds 2 baths1,371 sq. ft.315 Woolard Trail, New Bern, NC 28560
MLS# 100536838Listed by: KELLER WILLIAMS CRYSTAL COAST - New
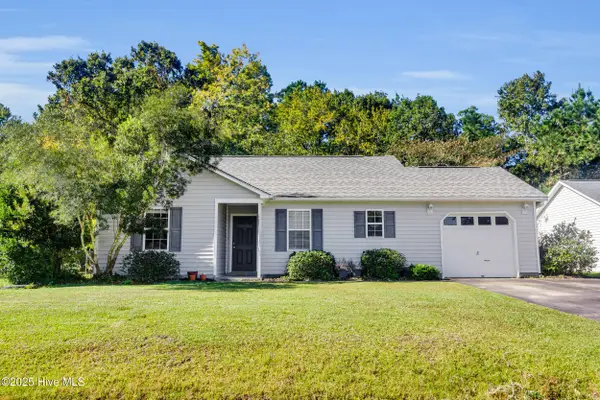 $235,000Active3 beds 2 baths1,197 sq. ft.
$235,000Active3 beds 2 baths1,197 sq. ft.111 Sweet Bay Drive, New Bern, NC 28560
MLS# 100536743Listed by: REALTY ONE GROUP EAST 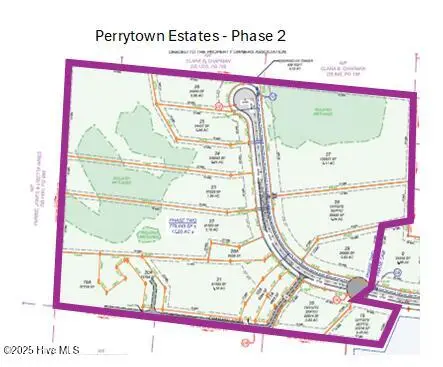 $260,000Pending17.66 Acres
$260,000Pending17.66 Acres0 Perrytown Road, New Bern, NC 28562
MLS# 100536769Listed by: NORTHGROUP- New
 $415,000Active4 beds 3 baths2,871 sq. ft.
$415,000Active4 beds 3 baths2,871 sq. ft.3083 Bettye Gresham Lane, New Bern, NC 28562
MLS# 100536733Listed by: KELLER WILLIAMS REALTY - New
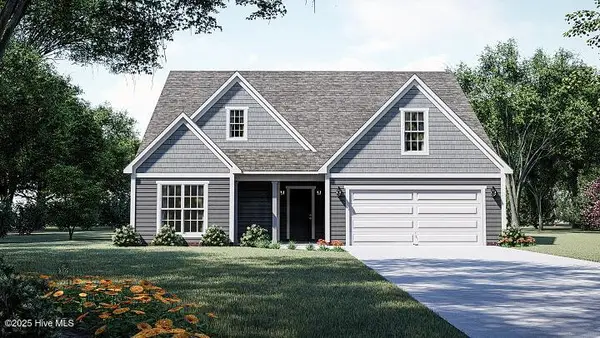 $419,900Active4 beds 3 baths2,244 sq. ft.
$419,900Active4 beds 3 baths2,244 sq. ft.1218 Petite Terre Court, New Bern, NC 28560
MLS# 100536695Listed by: COMPASS NORTH CAROLINA, LLC THE COLEY GROUP INC - New
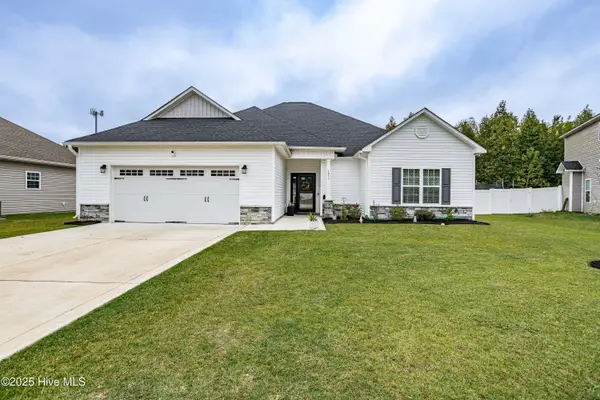 $353,000Active3 beds 2 baths1,916 sq. ft.
$353,000Active3 beds 2 baths1,916 sq. ft.1013 Abby Leigh Avenue, New Bern, NC 28562
MLS# 100536624Listed by: KELLER WILLIAMS REALTY - New
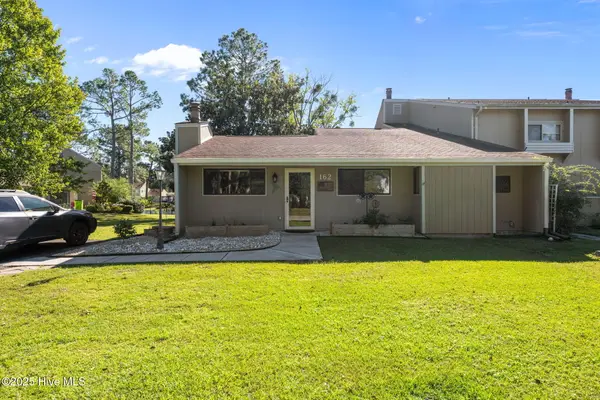 $227,500Active2 beds 2 baths1,454 sq. ft.
$227,500Active2 beds 2 baths1,454 sq. ft.162 Quarterdeck Townes, New Bern, NC 28562
MLS# 100536684Listed by: NORTHGROUP 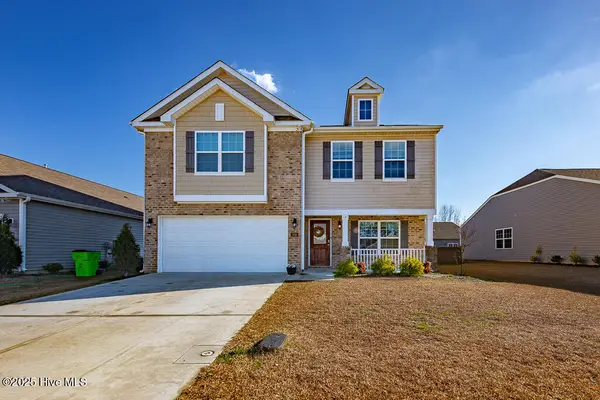 $310,000Active4 beds 3 baths2,231 sq. ft.
$310,000Active4 beds 3 baths2,231 sq. ft.308 Isabelle Street #Lot 986, New Bern, NC 28560
MLS# 100512082Listed by: REALTY ONE GROUP EAST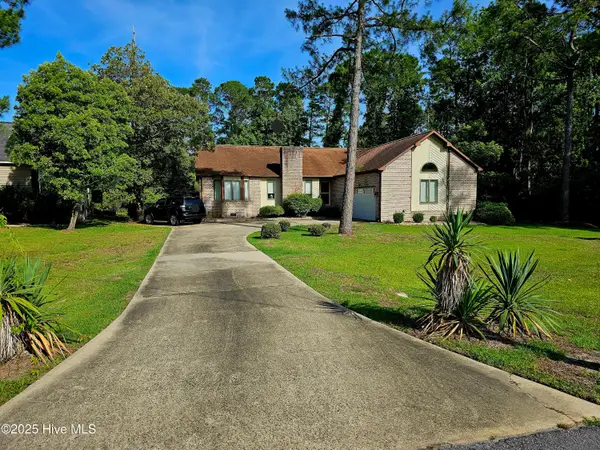 $289,000Active3 beds 2 baths1,606 sq. ft.
$289,000Active3 beds 2 baths1,606 sq. ft.Address Withheld By Seller, New Bern, NC 28560
MLS# 100517930Listed by: CLIFTON PROPERTIES/CLIFTON MANAGEMENT & RENTALS- New
 $49,000Active0.33 Acres
$49,000Active0.33 Acres2035 Royal Pines Drive, New Bern, NC 28560
MLS# 100536401Listed by: LAND AND WATERFRONT PROPERTIES, LLC
