5514 Gondolier Drive, New Bern, NC 28560
Local realty services provided by:Better Homes and Gardens Real Estate Lifestyle Property Partners
5514 Gondolier Drive,New Bern, NC 28560
$1,177,000
- 4 Beds
- 4 Baths
- 3,501 sq. ft.
- Single family
- Active
Listed by: alexis axelrod, michael john lanyon
Office: neuse realty, inc
MLS#:100524121
Source:NC_CCAR
Price summary
- Price:$1,177,000
- Price per sq. ft.:$336.19
About this home
''THE WHOLE VALUE OF THIS PLACE IS NOT IN THE HOUSE, IT'S THAT THE SPOT YOU LIVE ON IS UNEQUALLED...''
Discover one of the last waterfront parcels on natural shoreline of the Northwest Creek in the premier Fairfield Harbour residential community, located in New Bern, NC. The natural setting is a wildlife haven...the bald eagle, the heron, and the osprey are among your neighbors.
Boaters will appreciate the 3 minute journey to the Neuse River, flowing into the Pamlico Sound. Historic Downtown New Bern, with its charming shops and rich history, is 25 min away by boat and 15 minutes by car.
This selected Coastal design by America's Best House Plans, boasts a main residence connected to a studio/boat house by a charming breezeway, all positioned to take full advantage of the contours of the site.
Three builders have been selected to provide design input for this home to bring your vision to life: True South Homes, MCS Homebuilders and Spectrum Custom Homes. The final price will depend on your selected builder, floor plan, and personalized finishes, offering flexibility to create your dream home.
Your inspiration will come from this site which grounds your design in a sense of place. Let the unique character of this site guide your design, and create a home that truly feels yours.
For details on the land see 5514 Gondolier Lot Listing.
For more information on the surrounding area: https://www.cravencountync.gov, https://www.newbernnc.gov
Contact an agent
Home facts
- Year built:2025
- Listing ID #:100524121
- Added:199 day(s) ago
- Updated:February 24, 2026 at 11:17 AM
Rooms and interior
- Bedrooms:4
- Total bathrooms:4
- Full bathrooms:4
- Living area:3,501 sq. ft.
Heating and cooling
- Heating:Heating
Structure and exterior
- Year built:2025
- Building area:3,501 sq. ft.
- Lot area:0.57 Acres
Schools
- High school:West Craven
- Middle school:West Craven
- Elementary school:Bridgeton
Utilities
- Water:Community Water Available
Finances and disclosures
- Price:$1,177,000
- Price per sq. ft.:$336.19
New listings near 5514 Gondolier Drive
- New
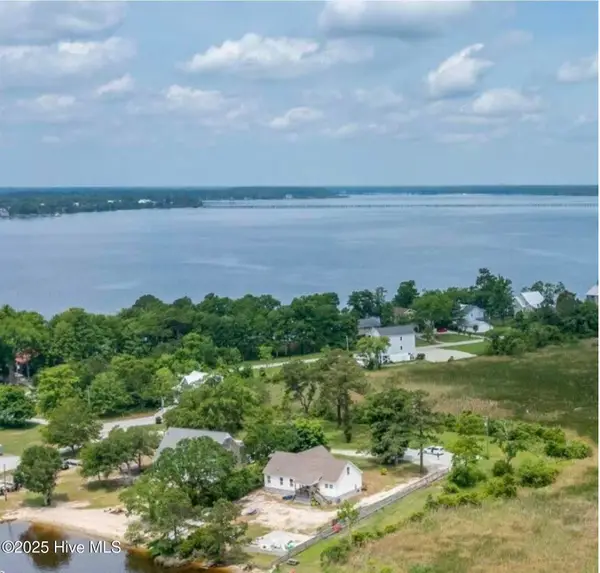 $58,000Active0.32 Acres
$58,000Active0.32 Acres53 Bayside Drive, New Bern, NC 28560
MLS# 100556257Listed by: LAND AND WATERFRONT PROPERTIES, LLC - New
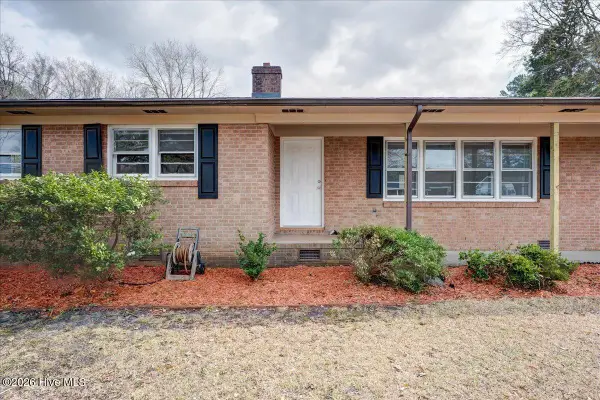 $263,500Active4 beds 2 baths1,554 sq. ft.
$263,500Active4 beds 2 baths1,554 sq. ft.1410 Phillips Avenue, New Bern, NC 28562
MLS# 100556272Listed by: REMAX REAL ESTATE CENTER - New
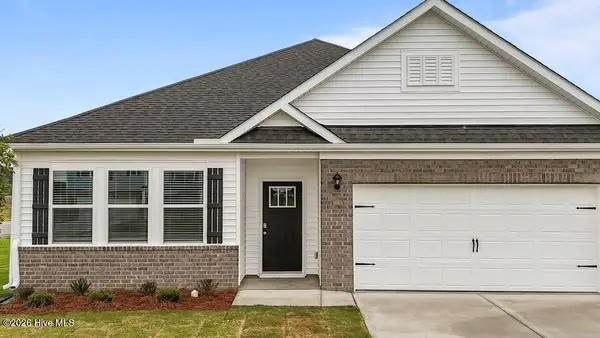 $389,490Active3 beds 2 baths2,511 sq. ft.
$389,490Active3 beds 2 baths2,511 sq. ft.6002 Mayhew Drive, New Bern, NC 28562
MLS# 100556224Listed by: D.R. HORTON, INC. 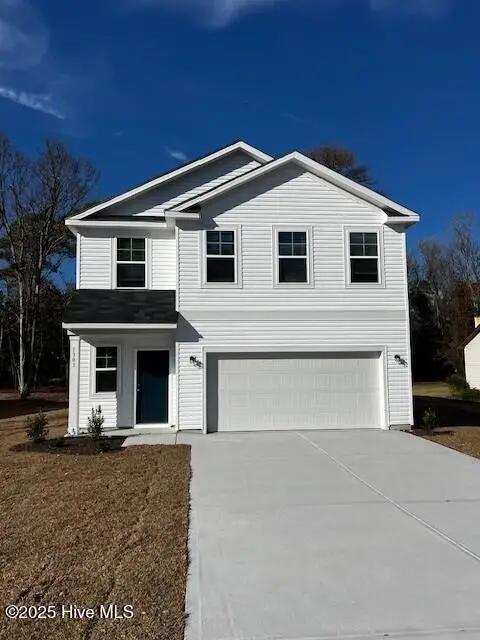 $349,990Active4 beds 4 baths2,516 sq. ft.
$349,990Active4 beds 4 baths2,516 sq. ft.1301 Santa Lucia Road, New Bern, NC 28560
MLS# 100545180Listed by: DREAM FINDERS REALTY LLC- New
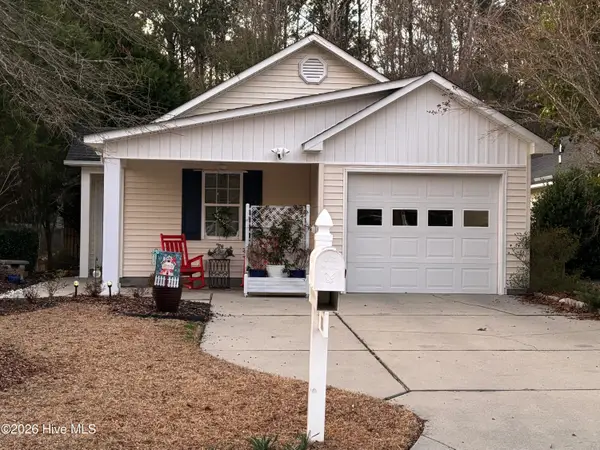 $224,900Active2 beds 2 baths940 sq. ft.
$224,900Active2 beds 2 baths940 sq. ft.918 Dickinson Court, New Bern, NC 28562
MLS# 100556174Listed by: SOUTHEAST PROPERTY MANAGEMENT - New
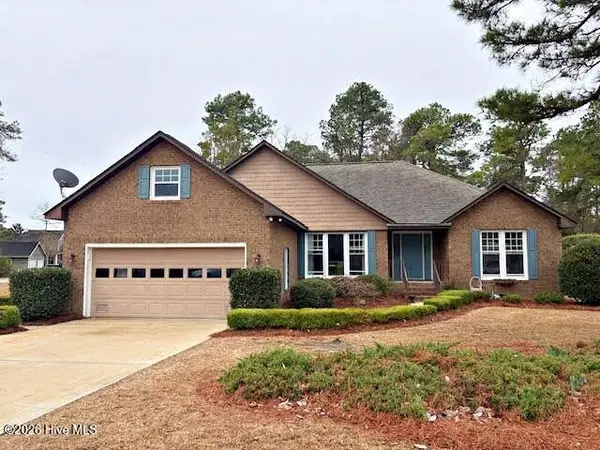 $365,000Active3 beds 2 baths2,293 sq. ft.
$365,000Active3 beds 2 baths2,293 sq. ft.5718 Sloop Court, New Bern, NC 28560
MLS# 100556117Listed by: COLDWELL BANKER SEA COAST ADVANTAGE - New
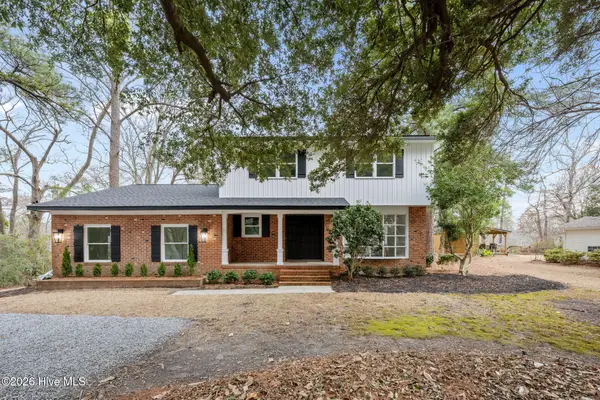 $799,000Active4 beds 3 baths2,875 sq. ft.
$799,000Active4 beds 3 baths2,875 sq. ft.214 Shoreline Drive, New Bern, NC 28562
MLS# 100556124Listed by: COLDWELL BANKER SEA COAST ADVANTAGE - New
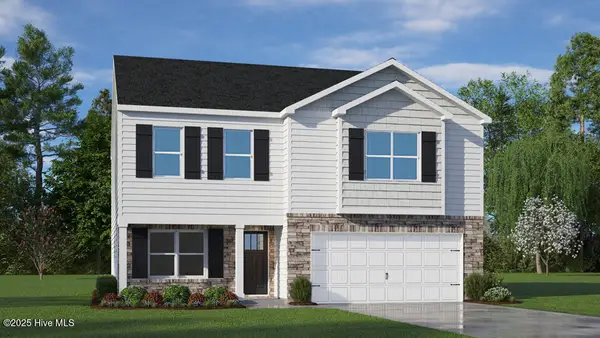 $321,990Active3 beds 3 baths2,175 sq. ft.
$321,990Active3 beds 3 baths2,175 sq. ft.236 Lake Tyler Drive, New Bern, NC 28560
MLS# 100556091Listed by: D.R. HORTON, INC. - New
 $215,000Active2 beds 1 baths1,235 sq. ft.
$215,000Active2 beds 1 baths1,235 sq. ft.1608 Colonial Way, New Bern, NC 28560
MLS# 100556055Listed by: COLDWELL BANKER SEA COAST AB - New
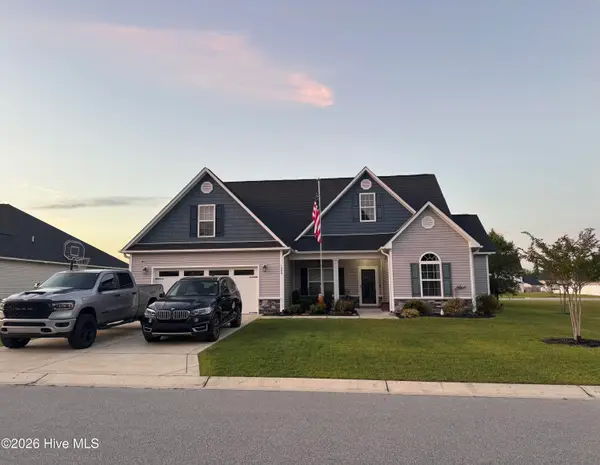 $425,000Active3 beds 3 baths2,223 sq. ft.
$425,000Active3 beds 3 baths2,223 sq. ft.1000 Flounder Run, New Bern, NC 28562
MLS# 100556051Listed by: RE/MAX HOMESTEAD SWANSBORO

