5703 Sloop Court, New Bern, NC 28560
Local realty services provided by:Better Homes and Gardens Real Estate Elliott Coastal Living
5703 Sloop Court,New Bern, NC 28560
$414,050
- 4 Beds
- 4 Baths
- 2,721 sq. ft.
- Single family
- Pending
Listed by: ashley banks
Office: adams homes realty nc
MLS#:100485392
Source:NC_CCAR
Price summary
- Price:$414,050
- Price per sq. ft.:$152.17
About this home
Don't miss out on this beautiful 4 bedroom, 3.5 bath home located on a cul-de-sac lot in Fairfield Harbour! Enter this beauty from the covered porch into the foyer with the formal dining room on one side and formal living room on the other. With a large walk-in closet, the living room could also be used as a front office if desired. The galley kitchen features stainless steel appliances, granite counters, ceramic tiled backsplash and a peninsula that opens into the breakfast area. The master suite and 3 guest bedrooms are located on the 2nd floor along with a large loft and dedicated laundry room. One of the guest bedrooms has a private full bath! Enjoy the cold nights in front of the cozy fireplace, entertain under the covered lanai or have your morning beverage on the covered front porch! The possibilities with this home are endless! Shopping and dining are nearby.
Only $1,000 buyer deposit!! A portion of closing cost paid with use of a preferred lender!
Construction starting soon **Finished pictures are of the same floorplan in a different community.
Contact an agent
Home facts
- Year built:2025
- Listing ID #:100485392
- Added:298 day(s) ago
- Updated:November 21, 2025 at 08:57 AM
Rooms and interior
- Bedrooms:4
- Total bathrooms:4
- Full bathrooms:3
- Half bathrooms:1
- Living area:2,721 sq. ft.
Heating and cooling
- Cooling:Central Air
- Heating:Electric, Fireplace Insert, Forced Air, Heating
Structure and exterior
- Roof:Architectural Shingle
- Year built:2025
- Building area:2,721 sq. ft.
Schools
- High school:West Craven
- Middle school:West Craven
- Elementary school:Bridgeton
Utilities
- Water:Community Water Available
Finances and disclosures
- Price:$414,050
- Price per sq. ft.:$152.17
New listings near 5703 Sloop Court
- New
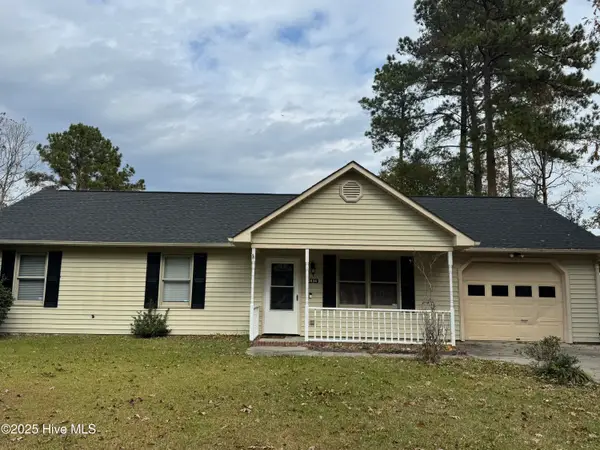 $259,900Active3 beds 2 baths1,172 sq. ft.
$259,900Active3 beds 2 baths1,172 sq. ft.3434 Preakness Place, New Bern, NC 28562
MLS# 100542312Listed by: COLDWELL BANKER SEA COAST ADVANTAGE RLTY - New
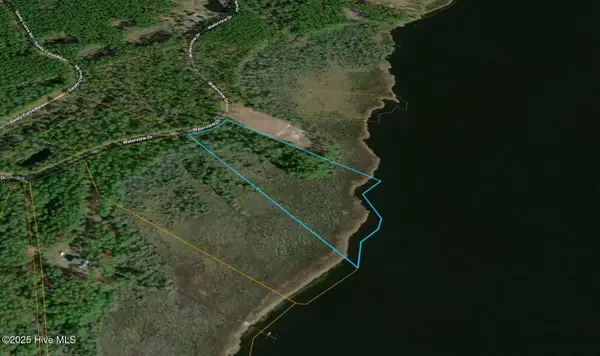 $139,900Active11.41 Acres
$139,900Active11.41 Acres0 Creek Pointe Road, New Bern, NC 28560
MLS# 100542256Listed by: CHOSEN REALTY OF NC - New
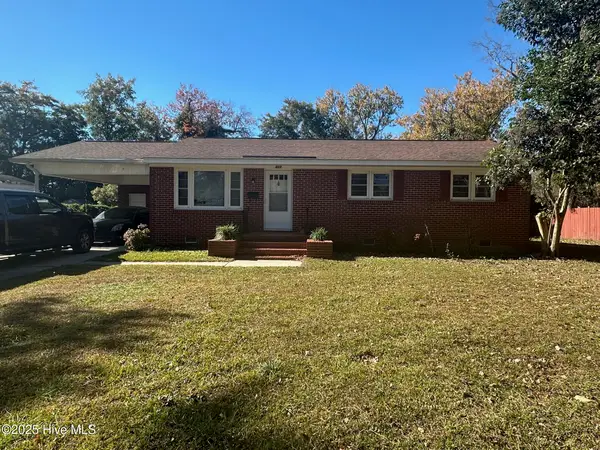 $214,900Active3 beds 2 baths1,204 sq. ft.
$214,900Active3 beds 2 baths1,204 sq. ft.803 Pinetree Drive, New Bern, NC 28562
MLS# 100542263Listed by: COLDWELL BANKER SEA COAST ADVANTAGE - New
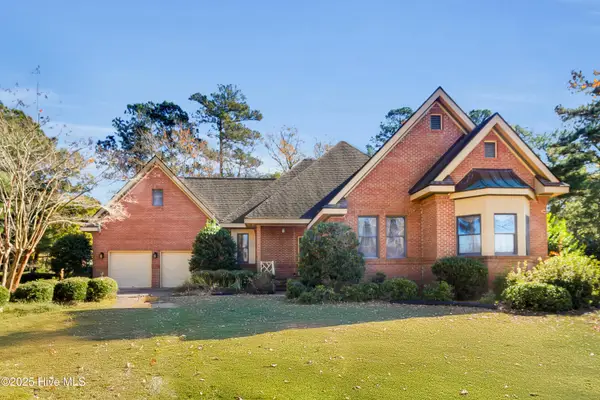 $525,000Active4 beds 3 baths2,744 sq. ft.
$525,000Active4 beds 3 baths2,744 sq. ft.6001 Club House Drive, New Bern, NC 28562
MLS# 100542270Listed by: KELLER WILLIAMS REALTY - New
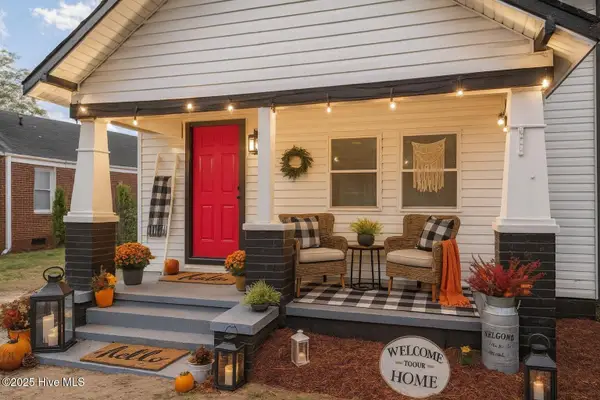 $199,900Active3 beds 2 baths1,306 sq. ft.
$199,900Active3 beds 2 baths1,306 sq. ft.1222 Cedar Street, New Bern, NC 28560
MLS# 100542274Listed by: CENTURY 21 NEW BEGINNINGS - Open Sat, 12 to 2pmNew
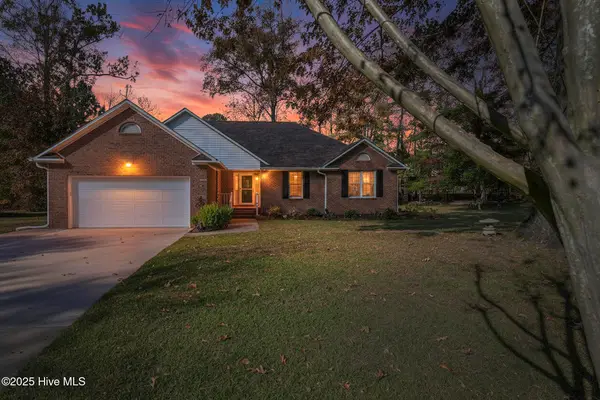 $375,000Active3 beds 3 baths1,722 sq. ft.
$375,000Active3 beds 3 baths1,722 sq. ft.318 Magellan Drive, New Bern, NC 28560
MLS# 100542278Listed by: KELLER WILLIAMS REALTY - New
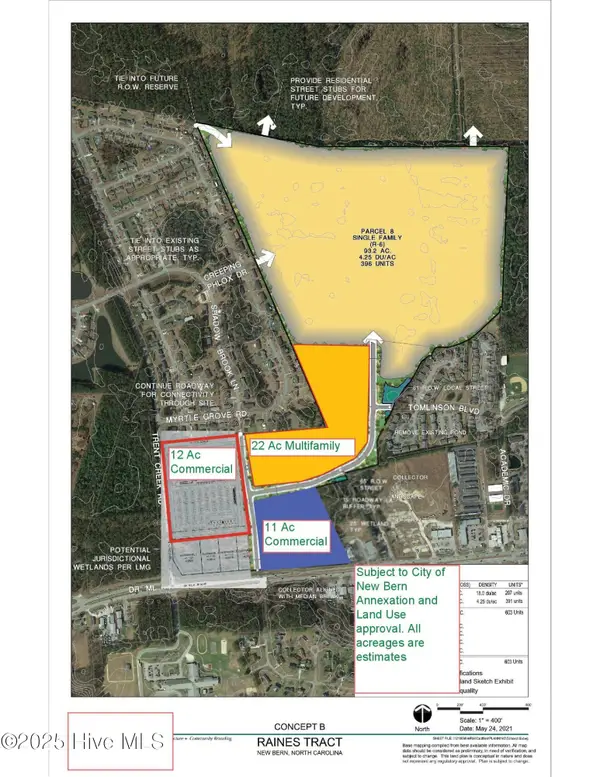 $5,500,000Active22 Acres
$5,500,000Active22 Acres22 Acres Dr Mlk Jr Boulevard, New Bern, NC 28562
MLS# 100542292Listed by: CENTURY 21 ZAYTOUN RAINES - New
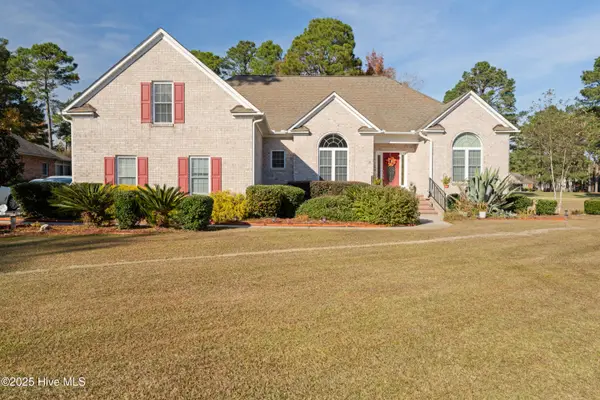 $625,000Active3 beds 3 baths3,365 sq. ft.
$625,000Active3 beds 3 baths3,365 sq. ft.602 Taberna Circle, New Bern, NC 28562
MLS# 100542304Listed by: COLDWELL BANKER SEA COAST ADVANTAGE - JACKSONVILLE - New
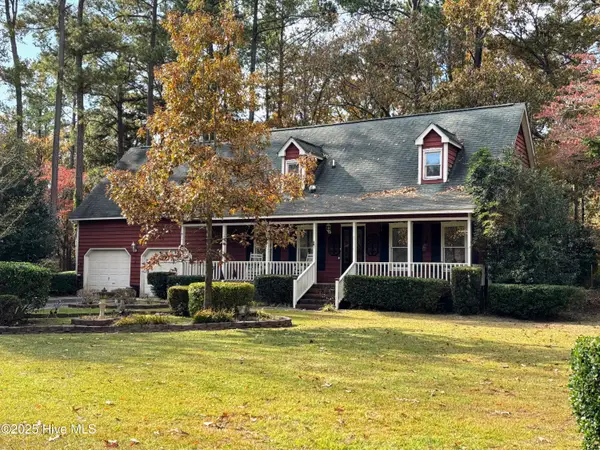 $339,000Active3 beds 3 baths2,139 sq. ft.
$339,000Active3 beds 3 baths2,139 sq. ft.2200 Oakview Drive, New Bern, NC 28562
MLS# 100542180Listed by: TRENT RIVER REALTY - New
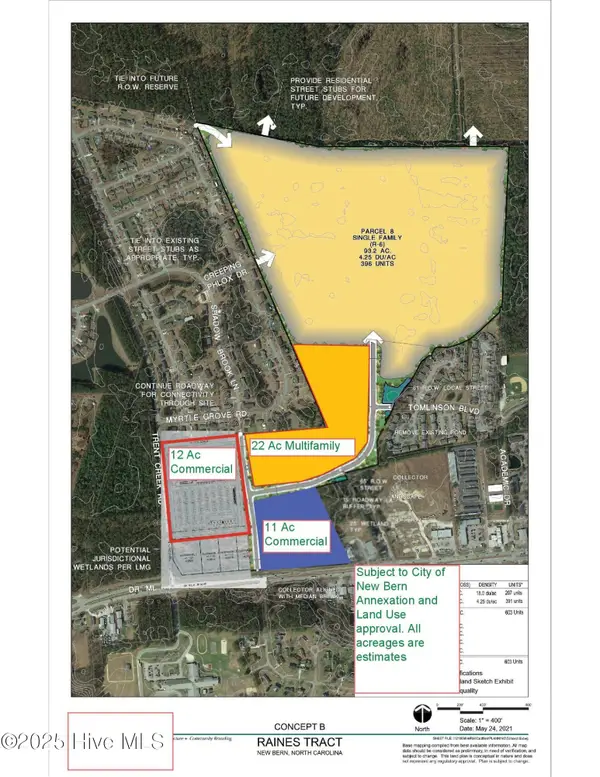 $5,400,000Active90 Acres
$5,400,000Active90 AcresTbd Dr Mlk Jr Boulevard, New Bern, NC 28562
MLS# 100542181Listed by: CENTURY 21 ZAYTOUN RAINES
