5724 Gondolier Drive, New Bern, NC 28560
Local realty services provided by:Better Homes and Gardens Real Estate Elliott Coastal Living
5724 Gondolier Drive,New Bern, NC 28560
$525,000
- 4 Beds
- 3 Baths
- 2,100 sq. ft.
- Single family
- Active
Listed by: kim chesley
Office: re/max elite realty group
MLS#:100488852
Source:NC_CCAR
Price summary
- Price:$525,000
- Price per sq. ft.:$250
About this home
Seller is offering a $7,000 allowance!! Motivated seller! Amazing waterfront views from nearly every room in this beautifully updated home! The deep water dock is 58' long, slip 32' with 13'4'' beam, and can accommodate most sailboat, motorboats, trawlers, etc. The dock also has a jet ski dock with supports in place: 16' x 14'. Minutes from the Neuse River, and about 20 nautical miles from the ICW. The home flows beautifully with it's open floor plan and natural lighting. The open area is cozy and warmed on cool nights by a wood burning fireplace. Enjoy lots of cabinets and counter spaces in your bright kitchen. The extensive kitchen island is topped with a quartz countertop and includes a breakfast bar. You can watch the boats passing by from the kitchen, living area, dining area, 3 of the 4 bedrooms, and of course the screened porch and extensive deck. The primary Bedroom has a private screened porch to enjoy the evening breeze and water views. The front bedroom is an additional suite with its own private bath. The outside was recently professionally painted and the inside is freshly painted. The gated community has an 18 hole golf course, marinas, boat ramp, fishing, swimming, tennis, pickle ball, parks, miles of walking/biking trails, a restaurant, and lots of clubs and activities. Hop in you boat for a short drive to the Neuse River, lunch in New Bern or Oriental, cruise to the ICW and all points beyond
Contact an agent
Home facts
- Year built:1983
- Listing ID #:100488852
- Added:376 day(s) ago
- Updated:February 25, 2026 at 11:30 AM
Rooms and interior
- Bedrooms:4
- Total bathrooms:3
- Full bathrooms:3
- Living area:2,100 sq. ft.
Heating and cooling
- Cooling:Heat Pump
- Heating:Electric, Heat Pump, Heating
Structure and exterior
- Roof:Shingle
- Year built:1983
- Building area:2,100 sq. ft.
- Lot area:0.35 Acres
Schools
- High school:West Craven
- Middle school:West Craven
- Elementary school:Bridgeton
Utilities
- Water:Community Water Available
Finances and disclosures
- Price:$525,000
- Price per sq. ft.:$250
New listings near 5724 Gondolier Drive
- New
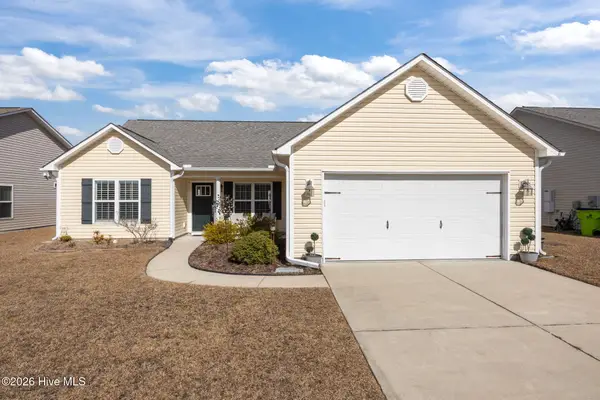 $285,000Active3 beds 2 baths1,412 sq. ft.
$285,000Active3 beds 2 baths1,412 sq. ft.208 Bungalow Drive, New Bern, NC 28562
MLS# 100556450Listed by: COLDWELL BANKER SEA COAST ADVANTAGE - Open Sun, 12 to 2pmNew
 $499,990Active4 beds 3 baths2,566 sq. ft.
$499,990Active4 beds 3 baths2,566 sq. ft.3508 Old Airport Road, New Bern, NC 28562
MLS# 100556436Listed by: JAI & COMPANY REALTY - New
 $375,000Active38.27 Acres
$375,000Active38.27 Acres1723 Spring Garden Road, New Bern, NC 28562
MLS# 100556427Listed by: TYSON GROUP, REALTORS - New
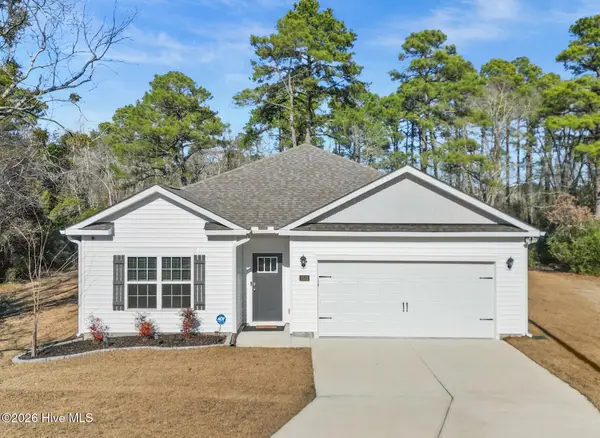 $320,000Active3 beds 2 baths1,790 sq. ft.
$320,000Active3 beds 2 baths1,790 sq. ft.1515 Nova Court, New Bern, NC 28560
MLS# 100556379Listed by: KELLER WILLIAMS REALTY - New
 $325,000Active3 beds 2 baths1,713 sq. ft.
$325,000Active3 beds 2 baths1,713 sq. ft.505 Odham Lane, New Bern, NC 28562
MLS# 100556352Listed by: KELLER WILLIAMS REALTY - New
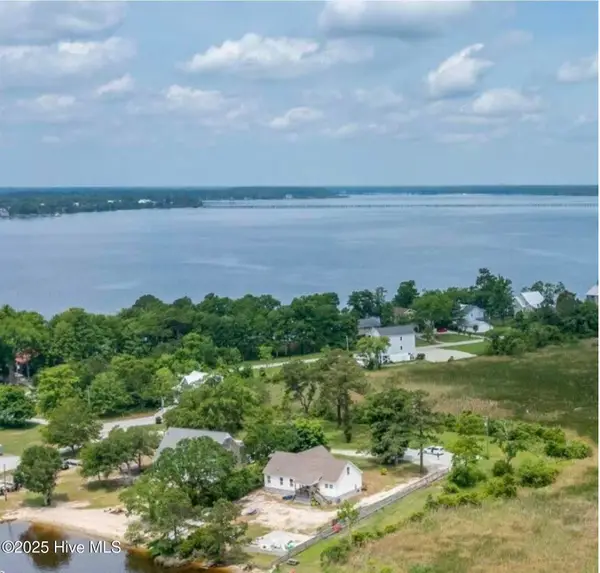 $58,000Active0.32 Acres
$58,000Active0.32 Acres53 Bayside Drive, New Bern, NC 28560
MLS# 100556257Listed by: LAND AND WATERFRONT PROPERTIES, LLC - New
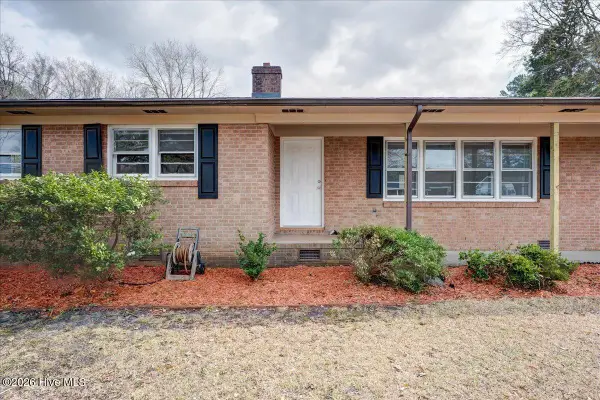 $263,500Active4 beds 2 baths1,554 sq. ft.
$263,500Active4 beds 2 baths1,554 sq. ft.1410 Phillips Avenue, New Bern, NC 28562
MLS# 100556272Listed by: REMAX REAL ESTATE CENTER - New
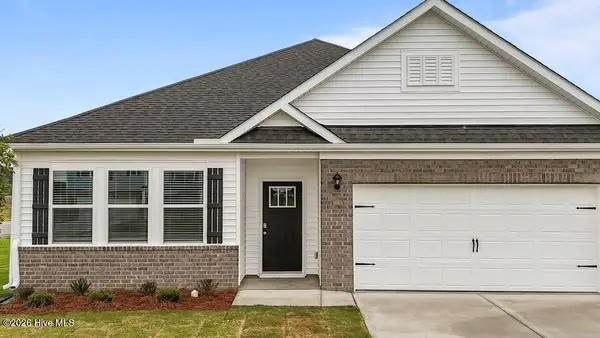 $389,490Active3 beds 2 baths2,511 sq. ft.
$389,490Active3 beds 2 baths2,511 sq. ft.6002 Mayhew Drive, New Bern, NC 28562
MLS# 100556224Listed by: D.R. HORTON, INC. 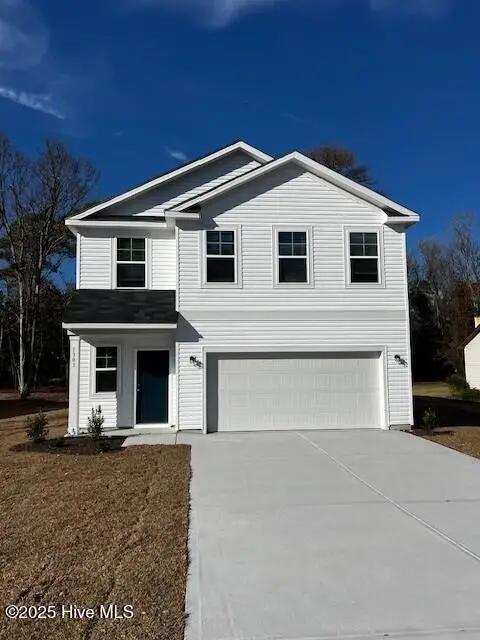 $349,990Active4 beds 4 baths2,516 sq. ft.
$349,990Active4 beds 4 baths2,516 sq. ft.1301 Santa Lucia Road, New Bern, NC 28560
MLS# 100545180Listed by: DREAM FINDERS REALTY LLC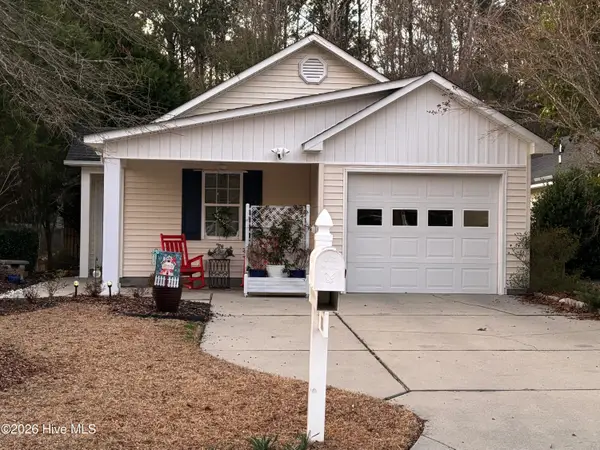 $224,900Pending2 beds 2 baths940 sq. ft.
$224,900Pending2 beds 2 baths940 sq. ft.918 Dickinson Court, New Bern, NC 28562
MLS# 100556174Listed by: SOUTHEAST PROPERTY MANAGEMENT

